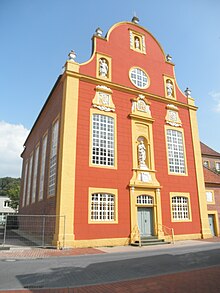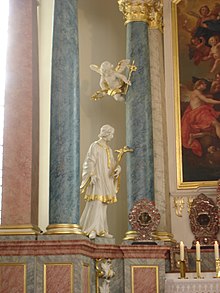High school church in Meppen
The grammar school church in Meppen is a Roman Catholic , late Baroque hall church belonging to the Meppener Residenz, a former, small branch of the Jesuit order . The church was built between 1743 and 1746 and is dedicated to the Immaculate Conception of Mary . The Church's patronage is celebrated on December 8th.
history
In 1252, Countess Jutta von Vechta-Ravensberg sold her possessions to the Bishop of Münster, making Meppen part of the Lower Monastery of Münster . The sovereign and prince-bishop of Münster, Franz von Waldeck , together with the Lübeck superintendent Hermann Bonnus , introduced the Reformation as planned in the entire bishopric in 1543 .
According to the provisions of the Augsburg Religious Peace , which was concluded twelve years later in 1555, Ferdinand of Bavaria, who was elected Archbishop of Munster on March 12, 1612, made the Catholic faith binding again. In 1613 he called Jesuits to Meppen, who, however , had to stay in hiding for a time during the Thirty Years' War and were not able to settle permanently until 1638.
The Jesuits founded a grammar school in 1643 . After the apartment of the friars had become dilapidated, they had the residence built as an apartment in the years 1726-29. 14 years later the construction of the grammar school church began; the building was completed after only three years of construction.
The building of the grammar school church was designed by the superior Karl Immendorf (1692-1752). Clemens August I of Bavaria , himself a Jesuit student, and numerous other voluntary donors provided the financial means.
When Meppen was captured by the French in the Seven Years' War in 1761 and most of the houses were burned down, the grammar school church was spared from the fire, but was misused as a hospital and horse stable.
Exterior construction
The long, single-aisle building, which faces the street and is made of red bricks, connects the former porter's house with the residence. The building is rather simple on both sides, but shows its magnificent facade towards the street.
The choir rests on the old, fortified walls of the former Burgmannshof in Backmude, which served as part of the city fortifications . The meter thick walls were found during excavations in front of the choir room.
The church is equipped with large clear glass windows set in sandstone , which let a lot of light into the church and thus enable the development of the baroque interior.
The massive roof is provided with a ridge above the choir room , in which two bells are hung.
facade
Even if it is much narrower, the similarities between this facade and that of the church Il Gesù in Rome , the mother church of the Jesuits, are certainly not accidental (“Jesuit Baroque”). However, there are vases instead of volutes .
The facade contains the portal in the middle, crowned with the coat of arms of Prince-Bishop Clemens August von Bayern and a Latin chronogram , which names him and the patronage of the church (year 1745). There are windows to the right and left of it. This three-part structure moves up three more levels.
The center of the second level is a statue of Our Lady Immaculate, who is crushing the serpent of original sin ; above the Latin anagram :
- AVE MARIA GRATIA PLENA DOMINUS TECUM (“Greetings, Mary, full of grace, the Lord is with you”, the angel's greeting ).
- INVENTA SUM Deipara ERGO IMMACULATE ( "I became the Mother of God seen, therefore [I'm from original sin] undefiled").
On the third level you can see the ornate monograms of Jesus ( IHS , center) as well as Mary and Joseph.
On the fourth level (gable zone), to the right and left of a round window, there are statues of two men, both of whom are carrying a crucifix . There is no record of who it is. The younger one on the right is likely to be Aloisius von Gonzaga , who died at the age of 23 in Rome caring for people suffering from the plague. Aloisius, by Benedict XIII. Jesuit canonized in 1726 and declared patron saint for young students in 1729 , underlines the character of the grammar school church as a youth church. The figure on the left is likely to be Johannes Nepomuk , who was canonized by the same Pope in 1729 , the “keeper of the confessional secret”.
In the top of the gable there is a last niche in which there is a figure of Christ from 1930 with the inscription EGO SUM VITIS - “I am the vine”. This replaces the fallen original statue.
inner space
All interior structures, the altars, the Pietà , the pulpit , the choir screens and the organ parapet are made of solid oak. The altars themselves are, however, executed as marble imitations by skillful stucco work on oak wood.
Altars
High altar
The high altar was erected in 1755. He bears the name Heinrich Wies on the roof of the southern column. The altarpiece depicts the Assumption of Mary and was created by the painter Johannes Grüter. Between the columns of the high altar on the left is a sculpture of Aloysius von Gonzaga .
Side altars
The two side altars were erected in 1757. General Johann Conrad Schlaun provided the drawings and the court sculptor Johann Christoph Manskirch († 1762) provided the sculptural work. The left altar is dedicated to the founder of the Jesuit order, Ignatius of Loyola . The altar on the right is dedicated to his friend Franz Xaver , patron saint of India. According to the iconography, he is depicted in the Jesuit gown with the cross in hand during baptism.
Pietà
The Pietà , placed to the left of the side altar, is a wooden image of the painful Mother Mary. Immendorf had it made from the statue that is placed in the chapel in Telgte . The Pietà is surrounded by a canopy-like decorated case. To this day, the meaning of the letters below in the frame of the Pietà has not been clarified. Possibly these are encoded Latin initials of the founder, the mother of the builder of the church: Vidua Capitanti, widow of the captain and commandant of the Haselünne fortress, Anna Immendorf, b. by Riccius (so Knapstein).
On high feast days, the case of the star of the sea Mary can be adorned with 14 silver stars, and the figure of Christ is crowned with the crown of thorns .
organ
On May 22, 1746, a contract was signed with Heinrich Wilhelm Eckmann from Quakenbrück for the construction of the organ , which should have 13 harmonious stops. Jöllemann from Aschendorf provided the sculptural work and Bieler from Meppen the ironworks.
The grammar school church today (2007) has a two-manual organ with a full pedal. It dates from 1973/1974 and replaces the older organ that was destroyed by woodworm infestation. It has a fixed console with a mechanical action . A tremulant can be activated.
The prospectus and prospectus pipes were retained in the new building carried out by Matthias Kreienbrink , Osnabrück / Georgsmarienhütte. The then Osnabrück cathedral organist Winfried Schlepphorst designed the disposition .
In its current form it has 18 registers . The lower manual can be mechanically coupled with the upper manual , as can the pedal with the lower manual. It has an electromechanical registration aid (loop pull motors with six free combinations).
|
|
|
||||||||||||||||||||||||||||||||||||||
- Coupling : II / I, I / P, II / P
Organ parapet
In the middle of the organ parapet made of oak we find a carved image of Saint Cecilia as the patron saint of music, as she plays the organ as her attribute. The other pictures on the parapet describe the conquest of the city of Jericho ( Jos 6: 1-20 EU ) by the Israelites, around which they marched seven times with the ark of the covenant and with ram's horns until the walls collapsed.
literature
- Johannes Bernhard Diepenbrock: History of the former Münster office of Meppen or of the current Hanoverian Duchy of Arenberg-Meppen, with special consideration of the earlier seats of peoples and antiquities between Ems and Hase, the introduction of Christianity, the change of religion at the time of the Reformation, the achievements of the Jesuits: first as missionaries in Emslande, Saterlande, East Frisia, the counties of Bentheim and Lingen, then as founder and teacher of the high school in Meppen . 2nd Edition. R. van Acken, Lingen ad Ems 1885.
- Carl Knapstein: The high school church in Meppen - an appreciation . Ed .: Kreisheimatverein Meppen. 1st edition. Druckhaus Fromm, Osnabrück 1979.
- Ernst Andreas Friedrich : The high school church in Meppener , pp. 187–189, in: If stones could talk . Volume IV, Landbuch-Verlag, Hannover 1998, ISBN 3-7842-0558-5
Web links
Individual evidence
- ^ Hans-Joachim Behr: Waldeck, Franz Graf von. In: Biographisch-Bibliographisches Kirchenlexikon (BBKL). Volume 13, Bautz, Herzberg 1998, ISBN 3-88309-072-7 , Sp. 193-195.
- ^ Leonhard Ennen: Ferdinand (Archbishop of Cologne) . In: Allgemeine Deutsche Biographie (ADB). Volume 6, Duncker & Humblot, Leipzig 1877, pp. 691-697.
- ^ Ronny Baier: Bavaria, Ferdinand von. In: Biographisch-Bibliographisches Kirchenlexikon (BBKL). Volume 21, Bautz, Nordhausen 2003, ISBN 3-88309-110-3 , Sp. 87-90.
Coordinates: 52 ° 41 ′ 27.2 " N , 7 ° 17 ′ 34.5" E




