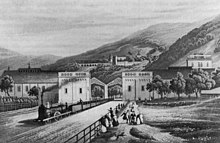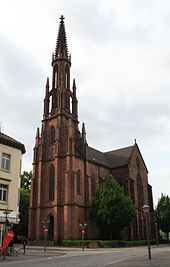Friedrich Eisenlohr (architect)

Friedrich Eisenlohr (born November 23, 1805 in Lörrach as Jakob Friedrich Eisenlohr , † February 27, 1854 in Karlsruhe ) was a German architect and university professor .
Life
The son of the Freiburg evangelical pastor and dean Jakob Friedrich Eisenlohr the Elder. Ä. (1777–1854) and cousin Wilhelm Eisenlohrs studied from 1821 to 1824 in Freiburg im Breisgau with Christoph Arnold , then at the building school of Friedrich Weinbrenner in Karlsruhe. He traveled to Italy from 1826 to 1828 before becoming a Baueleve and a construction intern in 1830. From 1832 he worked as a teacher at the Polytechnic High School in Karlsruhe, and in 1839 he became a professor of construction theory there. In 1853 he became a building officer and director of the building school of the Polytechnic . Heinrich Lang was one of his students .
Eisenlohr married Wilhelmine von Biedenfeld (1801–1882), the daughter of Ferdinand Friedrich von Biedenfeld (1764–1834). Both Eisenlohr and his wife were friends with the Constance painter Friedrich Mosbrugger .
buildings


His style was influenced by the Romanesque period. One of his first tasks as Heinrich Hübsch's assistant was the construction management for the relocation of the Tennenbach Monastery church to Freiburg, where it was inaugurated as the Ludwig Church in 1839.
Since 1839 he had mainly dealt with the buildings of the Baden Railway. In addition to the plans for all the stations of the Badische Hauptbahn between Mannheim and Freiburg, he made model plans for the more than 300 guard houses that were to be built. The train stations in Mannheim and Heidelberg were built in 1839/1840. Eisenlohr's Mannheim train station did not have a long existence. The building was designed as a terminal station and had to be relocated and redesigned when the Rhine bridge to Ludwigshafen went into operation in 1867. The first Heidelberg train station built under Eisenlohr on the outskirts of the city center was replaced in 1955 by a completely new building on the outskirts and demolished. The name of Bahnhofstrasse still reminds of the original location. This was followed by the Karlsruhe train station from 1844 to 1846 and the Baden-Baden train station in 1846 . The Karlsruhe train station only existed as such until 1913, but was still used as a market hall until the 1960s. Today the Badisches Staatstheater stands at its location . In addition to the recently renovated Offenburg train station, there are also trainman's houses and small stations in Lahr, Kenzingen, Emmendingen, Orschweier, Friesenheim and Denzlingen. Two former carriage sheds have been preserved from the first Freiburg main train station .
Eisenlohr's intense preoccupation with buildings for the railroad led to a competition for the redesign of the case of the classic cuckoo clock in 1850, based on the design of the trainman's houses of his time. His design of the railway house clock provided the model for the cuckoo clocks that have been produced since then.
But besides the railway buildings, other public and private buildings in Eisenlohr should also be mentioned, such as the Ortenberg Castle (1838–1843), the home of the Wolf winery in Wachenheim from around 1840, the Kurhaus and the drinking hall in Badenweiler (1851–1853) and the Freiburg Art and Festival Hall (1846–1854).
In addition, the architecture of the Prussian monument at the old cemetery in Karlsruhe, unveiled on July 23, 1852, comes from Eisenlohr. He had designed it between about 1850 and 1852 together with the Berlin sculptor August Kiß , who created the figure on it.
In addition to the secular buildings , the chapel of the old cemetery in Karlsruhe was built (1842). The Protestant collegiate church in Lahr was restored and expanded according to Eisenlohr's plans between 1848 and 1851, and after his death the Protestant town churches he had planned in Baden-Baden and Offenburg were built . However, not everything that Eisenlohr had planned was realized here for a long time. In Offenburg, the planning was initially entrusted to the architect Eduard Hermann , who primarily designed the tower differently than planned by Eisenlohr. But Hermann also died during the construction period and his successor Ludwig Arnold changed the plans even further. In addition, the construction period was delayed due to a lack of funds. The church was damaged by a storm in 1886 and was endangered by the bombing of the Offenburg train station during World War II . Several pinnacles and the choir windows fell victim to the fighting. In the period after the Second World War, several renovation work and redesigns were carried out.
Awards
- 1842: Corresponding member of the Royal Institute of British Architects
- 1832: Honorary membership of the Swiss Society for Engineers and Architects
Fonts
- Friedrich Eisenlohr: Ornamentation in its application to various objects in the building trade. Executed or designed for execution by F. Eisenlohr. Karlsruhe 1849, 1861, [1867], online (1867): [1] , [2] , [3] .
- Friedrich Eisenlohr: Building decorations in wood for practical use by carpenters, joiners and other woodworkers. Specially compiled from the author's ornamentation, designed and executed by F. Eisenlohr. Karlsruhe [1851 to approx. 1870].
- Friedrich Eisenlohr: Drafts of buildings of various types designed or intended for execution as teaching materials for industrial and technical schools, as well as for master builders. Karlsruhe [1852-1859].
- Friedrich Eisenlohr (editor); K. Klunzinger: Medieval buildings in southwest Germany and on the Rhine. 1. Booklet: Maulbronn Cistercian Monastery. With an artistic description by Dr. K. Klunzinger. Karlsruhe 1853, online: [4] , [5] .
- Friedrich Eisenlohr (editor); F. Feederle (photo): Wooden buildings in the Black Forest. Recorded by F. Feederle. Karlsruhe 1853, online: .
- Friedrich Eisenlohr (editor); Jakob Hochstetter: Medieval buildings in southwest Germany and on the Rhine. 2. Booklet: St. Michael's Chapel in Kiederich. Karlsruhe 1857, online: .
- Friedrich Eisenlohr: Collection of high-rise buildings of the Grand Ducal Baden Railway, containing train stations, stations and station keepers' houses, views, sections and floor plans. 3 volumes, Karlsruhe 1865–1873.
literature
in alphabetical order by authors / editors
- Mathias Bäbler, Marie Therese Bätschmann: With compasses and palette. Theodor Zeerleder (1820–1868), Bernese architect, draftsman, traveler to the Orient . Stämpfli, Bern 2006, ISBN 3-7272-1223-3 (passim).
- Gerlinde Brandenburger: Monuments, fountains and free sculptures in Karlsruhe 1715–1945. Badenia-Verlag, Karlsruhe 1987, ISBN 3-7617-0264-7 .
- Hans Joachim Clewing: Friedrich Eisenlohr. The draftsman and builder . In: Badische Heimat . tape 36 , 1956, pp. 23 ff .
- Alfred Woltmann : Eisenlohr, Friedrich . In: Allgemeine Deutsche Biographie (ADB). Volume 5, Duncker & Humblot, Leipzig 1877, p. 767 f.
Web links
Individual evidence
- ↑ Deaths section in: Großherzoglich Badisches Regierungsblatt No. IX of March 20, 1854 ( digitized version )
- ↑ a b c Peter Pretsch: Friedrich Eisenlohr. Architect of the Baden Railway. In: Blick in die Geschichte , No. 67 of June 24, 2005 ( online , last accessed on November 23, 2013)
- ↑ Brandenburger, p. 297
- ↑ Michael Bringmann, Sigrid von Blanckenhagen, Kunstverein Konstanz (ed.): The Mosbrugger. The Constance painters Wendelin, Friedrich and Joseph Mosbrugger. Konrad, Weißenhorn 1974, ISBN 3-87437-100-X , pp. 92 and 239.
- ↑ Brandenburger, p. 241 ff.
- ↑ offenburg.de: Evangelical town church , accessed on April 10, 2016
| personal data | |
|---|---|
| SURNAME | Eisenlohr, Friedrich |
| ALTERNATIVE NAMES | Eisenlohr, Jakob Friedrich (full name) |
| BRIEF DESCRIPTION | German architect and university professor |
| DATE OF BIRTH | November 23, 1805 |
| PLACE OF BIRTH | Loerrach |
| DATE OF DEATH | February 27, 1854 |
| Place of death | Karlsruhe |


