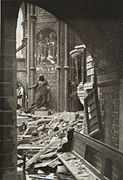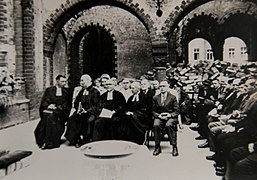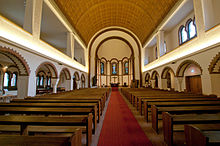Kapernaum Church (Berlin)
| Capernaum Church | |
|---|---|
|
View of the church from the north-west side |
|
| Construction year: | 1901 |
| Inauguration: | August 25, 1902 |
| Architect : | Karl Siebold |
| Style elements : |
Neo-Romanesque , brick unplastered |
| Client: | Protestant Nazareth Congregation Berlin |
| Floor space: | 42 × 27.7 m |
| Tower height: |
27 m |
| Location: | 52 ° 32 '54.7 " N , 13 ° 20' 58.3" E |
| Address: | Seestrasse 34 Berlin-Wedding Brandenburg , Germany |
| Purpose: | Protestant church service |
| Local community: | Evangelical parish in Kapernaum |
| Website: | www.kapernaum-berlin.de |
The Protestant Kapernaumkirche is a church building in the Wedding district of Berlin's Mitte district . It was built at the beginning of the 20th century on a property of around 2,300 square meters owned by Count Eduard Karl von Oppersdorff . After the inauguration of the church and completion of the parish hall, the count transferred the land to the new parish, which had given itself the name Capernaum . The Church on the lake road corner Antwerp street stands with the adjacent community center under monument protection .
Building history
Planning work
The rapid industrial settlement on the outskirts of Berlin also led to the rapidly growing Berlin population and increasing housing needs. New church buildings were also needed everywhere for the Christians. The Evangelical Church Building Association , founded in Berlin at the suggestion of Empress Auguste Viktoria in 1890, supported the activities for the construction of other places of worship. Count Karl von Oppersdorff (main residence in Baden near Vienna ) owned larger areas in Wedding towards the end of the 20th century, including at Müllerstrasse 137 and along Seestrasse. In anticipation of a profitable sale of his building site around a magnificent stone church, he offered the Nazareth community an area for the construction of a church building, including a large amount of money as a donation. His condition was that construction of the church had to begin by October 1, 1897 at the latest.
Karl Siebold , building officer in the Bodelschwinghschen Anstalten near Bielefeld, was commissioned to design the church building in 1896. He combined parts of the Christ Church in Hagen-Eilpe , parts of St. Aposteln and Great St. Martin from Cologne and St. Maria Himmelfahrt in Andernach with each other. The use of already completed buildings reduced the planning effort, the main part of which was the adaptation to the location in Berlin. The church office commissioned the builder Carl Kuhn to carry out the construction. The Berlin architects August Dinklage , Ernst Paulus and Olaf Lilloe , who are also involved in church construction, created the neighboring parish hall on Seestrasse between 1909 and 1911 . Designed with round arches , pilaster strips and bay windows and attached to the church building, it connects the church and a neighboring house. A wide gateway leads to the parish courtyard.
Established and inaugurated in 1902
The laying of the foundation stone on Seestrasse , at the corner of Strasse XVI of the development plan (later Antwerpener Strasse), took place on September 30, 1897, hastily and not very solemnly - namely one day before the deadline for the donation of the property by Count von Oppersdorff.
The building authorities in Berlin did not approve the planned exemption of the building on a prominent square in the axis of Antwerpener Straße, so the parish limited itself to the corner lot on Seestraße. In May 1900, the actual construction work could begin after the imperial church building fund had promised to cover further costs.
The inauguration of the church building took place on August 25, 1902 with a festive divine service in the presence of Emperor Wilhelm II , Empress Auguste Viktoria and the Crown Prince . The church was given the name Kapernaumkirche . The new congregation, separated from the Nazareth church, has been called Kapernaum congregation since 1903. The name Kapernaum was given to the place where Jesus of Nazareth lived and worked according to the Gospels .
War damage and changes after 1945
Burning church tower after a bomb attack , 1944
Destroyed interior after World War II
At the end of the Second World War , the Kapernaum Church suffered severe damage from a bomb hit in May 1944 and the large corner tower burned down. Reconstruction took place between 1952 and 1959 under the direction of architects Fritz Berndt and Günter Behrmann . The exterior of the gable on Seestrasse was simplified, the gables on the side aisles were removed and the roof of the main nave was re-covered. The large corner tower, previously a helmet in diamond shape had received a steep gable roof . Almost the entire interior had to be renewed. On the first Sunday of Advent in 1959, the Capernaum congregation celebrated the rededication of their church. Until then, the services took place in the neighboring parish hall, occasionally also in the cleared church ruins.
Building description
Naves
The church building is a historicist brick building with elements of late Romanesque and Gothic with a three-aisled nave with a slightly asymmetrical floor plan. The two side aisles are of different widths, the north-eastern one facing Seestrasse or the courtyard side is about half a meter wider than the northwestern one along Antwerpener Strasse. Arched friezes , double Romanesque windows and white plastered glare fields structure the structure. The arched portal is flanked by columns , which are adjoined by an arcade-like row of windows on both sides. Columns, capitals and friezes are made of molded bricks. In the tympanum one is rosette embedded. The house, inaugurated in 1902, was decorated with a large rose window in the gable surface above the portal. Since the 1950s there has been a tripartite window and a cross built into the masonry above it . The two towers and the wide gable dominate the street view on Seestrasse.
Both side aisles form the façade of the church building. The long sides had three attached transverse buildings, each with a large rose window in the pointed gables. On Antwerpener Strasse, the wide portal porch together with the transverse gables looked like a mighty basilica . The base of the entire church building is designed as a basement . Two side extensions to accommodate the sacristy flank the semicircular apse , above which octagonal, symmetrically arranged choir towers rise up. A dwarf gallery and arched windows let light into the chancel. The dimensions of the building contained in the info box have been roughly estimated from Google Earth . The length applies from the north-west portal to the middle of the apse curvature, taking into account the porches, it is around 46 meters. A confirmation hall is located in the basement under the choir .
Towers
Corner towers with square floor plans complete the building on both sides. The north-eastern church tower is slightly lower with around four floors, the north-western one with its more than five floors, the bell gallery and a larger and steep roof forms the dominant feature of the building ensemble. The individual floors receive daylight through arched windows in groups of two. Gargoyles are attached to the roof corners . The footprint of the large corner tower is 7.8 m. × 7.8 m, that of the smaller tower next to the parish hall can be given as 4.3 m × 4.3 m. Its roof has the shape of a tent. The mighty corner tower carries a tower clock and the bell of the church. At the top of the gable is a metal cross several meters high.
Furnishing
Naves
The central nave was originally closed with a wooden ceiling with a gable-roof -like raised central section. The side aisles with galleries are flat covered and supported by columns with cube capitals . A further round arch rested on each of two arches. The interior wall surfaces were decorated with painted friezes and ornaments; they have been monochrome since the 1960s.
Sanctuary
The choir room was adorned with the larger than life statue of the blessing Christ donated in 1910 , which was recreated by a Weddinger sculptor of a sculpture by the Danish sculptor Bertel Thorvaldsen . The arch built between the apse and the main room showed the centurion of Capernaum BC as a mural . An ornament strip above it contained a sentence from the Neverending Story " Our faith is the victory that has conquered the world ".
The altar consisted of a heavy table with a structure made of white marble , framed by black pillars. The pulpit was on the southeast side of the apse arch.
The war damage caused the interior fittings to be largely destroyed. The statue of Christ giving blessings has been preserved. The artist Günter Behrmann redesigned the altar and pulpit after 1945. The new altar is made of gray-blue artificial stone and kept extremely simple. The wooden crucifix from the workshop of Hermann Haase-Ilsenburg , the altar candlesticks carried by figures of the apostles and the lectern with the depiction of the captain of Capernaum are depicted according to historical Christian tradition. Eva Limberg supplied the ambo, candlestick and baptismal bowl . The stone that carries the baptismal bowl comes from the ruins of the Kaiser Wilhelm Memorial Church . The Capernaum municipality had acquired it in 1960 for a symbolic D-Mark . The parishioner stonemason master Gerhard K. Lucas carved the stone as a present for the parish in its current form.
Ceilings, galleries, windows
After the reconstruction in the 1950s, the main nave was given a semicircular wooden ceiling in the form of a barrel vault . All colored paintwork disappeared and the walls were given a simple, light coat of paint. The round arches above the row of columns have been replaced by simple angular support structures.
In the initial furnishing, the interior rooms were dominated by strong colors, to which stained glass windows with figurative and ornamental depictions contributed in particular . The three apse windows received colored glass paintings in 1958 based on designs by Hermann Kirchberger , executed by August Wagner . They show the birth of Christ (Christmas), the resurrection (Easter) and the sending of the Holy Spirit (Pentecost).
organ
The Kapernaumkirche has an organ that was made in 1960 in Karl Schuke's workshop. It consists of over 3,300 pipes , the smallest are only a few centimeters long, the largest pipes are around five meters high. The simple wooden organ front has been well adapted to the simple interior.
|
|
|
|
|||||||||||||||||||||||||||||||||||||||||||||||||||||||||||||||||||||||||||
Bells
In 1901, three cast steel bells were raised in the octagonal bell room of the large corner tower , cast by the Bochum Association . An inventory list of the foundry contains the following information: the ensemble of bells with clapper, bearings, axes and chime lever cost 4,132 marks to manufacture . The chosen chimes result in a very harmonious triad, so that the municipality seriously considered commissioning a fourth bell in 1926. However, the money was then invested in electrifying the drive. Amazingly, neither the bell cage nor the bells were destroyed in the war fire, they could be restored until 1952 and continue to function reliably. In 1956 new ringing machines were installed.
| Chime | Weight (kg) |
Diameter ( mm) |
Height (mm) |
inscription |
|---|---|---|---|---|
| cis' | 1597 | 1574 | 1380 | "Watch" |
| fis' | 871 | 1260 | 1120 | "Stand by Faith" |
| g sharp ' | 619 | 1124 | 1005 | "Be male and be strong" |
The inscriptions on the bells, read one after the other, result in a warning that Paul of Tarsus wrote in his 1st letter to the church in Corinth : "Be vigilant, stand firm in your faith, be courageous, be strong." ( 1 Corinthians 16, 13 EU )
Community development
The church includes the Kapernaum Evangelical Daycare Center, the youth work of the Evangelical Young Society in Wedding and a focus on church music with a church choir, an orchestra, a trombone choir and a flute group . Since 2005 there has been an issuing point of the organization Laib und Seele in the Kapernaumkirche .
literature
- Franz Gottwald (Hrsg.): Heimatbuch vom Wedding . Kribe-Verlag, Berlin 1924, p. 195 f .
- Gerlinde Böpple: Capernaum, a Protestant parish "on Wedding". Berlin 1992.
Web links
- Homepage of the Kapernaum Church
- Monument ensemble Kapernaumkirche with parish and parish house, Seestrasse 34 and 35; 1902 and 1909
References and comments
- ↑ Seestrasse . In: Address book for Berlin and its suburbs , 1899, part 3, p. 544 (Count Oppersdorf is named in the address books from 1897 as the landowner for the parcels up to number 15 between Torfstrasse (later Amrumer) and Müllerstrasse, on which already "Construction sites" are recorded.). Antwerpener Strasse had not yet been laid out at this point. It was not until 1910 that the Kapernaumkirche also became the property owner. Seestrasse . In: Berliner Adreßbuch , 1910, part 3, p. 780.
- ^ Oppersdorf . In: Address book for Berlin and its suburbs , 1897, part 3, property owners, p. 666.
- ↑ Seestrasse (in front of Parcel 16) . In: Address book for Berlin and its suburbs , 1897, Part III, p. 516.
- ↑ a b c d e f illustration 100 years of Kapernaumkirche 1902–2002 (PDF)
- ↑ Laying of the foundation stone for the website of the Kapernaum Church
- ↑ a b c d laying of the foundation stone in 1897 and further details according to the text of the state monument database.
- ↑ a b Description of the chancel
- ↑ Information on the organ
- ↑ There is no reference to a previously installed instrument on the church website. The presence is very likely.
- ↑ a b compilation of the bells delivered to Berlin and the surrounding area ; Bochum Association, around 1900. In the archive of the Köpenick Church of St. Josef, viewed on August 6, 2019.
- ↑ Constanze Kraft: Information on the bells
- ↑ Translated text of Paul's first letter to the Corinthians on bible.server.com
- ↑ Website of the Capernaum community with information on loaf and soul ; accessed on May 12, 2014








