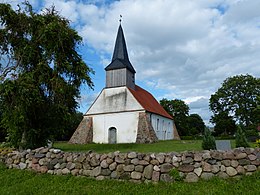Rossin Church
The Evangelical Church of Rossin is a stone church in the community of Rossin in the Vorpommern-Greifswald district . It belongs to the parish of Ducherow in the Pasewalk provost of the Pomeranian Evangelical Church District of the Evangelical Lutheran Church in Northern Germany .
location
Coming from the north-west, the village road leads through the village , which splits at the historic village green in a west-east direction and then continues east. On the property spanned in this way, the church stands on an elevated surface, which is fenced in with non-layered and uncut field stones .
history
The simple hall church made of field stone dates from the 15th century. A comprehensive renovation took place in 1678, during which the windows as well as the west and south portal were given their segmental arch shape. The church received the boarded roof tower and probably also the sloping corner pillars and plastering. The church patronage at that time lay with the von Köppern family. It is therefore likely that Hans-Jürgen von Köppern or his son Curt Wilhelm initiated the renovation. Between 2000 and 2001, the renovated church tower, 2008, the organ .
Building description
The structure was built from field stones, on which a plaster was applied. Without further examinations, no further statements, for example regarding lag, can therefore be made. The choir is straight and has not moved in. On the east wall of the choir are two large, segment-arched windows with chamfered bezels . On each side there are two massive buttresses made of field stones and reddish bricks . At the transition to the gable is a surrounding frieze . In the gable, which is also plastered, there are two small windows and two small, circular openings below the roof ridge .
The nave has a rectangular floor plan. On the north side there are three segment-arch-shaped windows that are unevenly distributed over the facade. There are two on the south side, with a small portal in between. Another rectangular window faces west. The ship has a simple gable roof .
The west tower takes up the full width of the nave. It can be entered from the west through an arched portal. Here, too, there are massive buttresses at the corners. There are no other openings. The upper floor of the tower is square and boarded up. On the north and south sides there is a small, rectangular sound arcade off-center . This is followed by an eight-fold pyramid roof that ends with a tower ball and weather vane .
Furnishing
The simple pulpit altar with pilasters dates from 1771. The curved pulpit basket is in light blue pastel colors, the carved cheeks are decorated with acanthus . Above it is a sound cover . The altar enclosure is equipped with sawn and painted baluster boards. The crate of the sacristy and the church stalls are dated to the beginning of the 18th century, as is the west gallery with its sculpted parapet. A winter church has been under it since 1952 .
A sandstone epitaph for Carolina Gustava von Cammen (actually Gammen , née von Köppern ; 1705–1719; she married in 1718 and died at the age of 14 after the birth of twins) is executed in baroque forms . Above are the coats of arms of the von Köppern and von Gammen families. According to the inscription in the lower area, Clara Agnese von Gammen had the epitaph made for her daughter.
A gravestone for Claus Ernst von Rieben (* 1675; heir from Cosabrohm; † 1709 near Mons in Brabant as Prussian captain) contains the raised coat of arms of the von Rieben family in the center . On both long sides there are a total of 15 coats of arms of various noble families.
The inside of the structure is flat covered.
The bell dates from 1504. It is 63 cm high and has a 3 cm high Gothic minuscule inscription , the words of which are separated by pennies and bracteates .
organ
The organ with five registers on a manual with attached pedal was manufactured in Barnim Grüneberg's workshop in 1863 and restored in 2008 by the Mecklenburg Orgelbau company . The disposition is as follows:
|
||||||||||||||||||||||||
literature
- Institute for Monument Preservation (Ed.): The architectural and art monuments in the GDR. Neubrandenburg district. Henschelverlag Art and Society, Berlin 1982, p. 75.
- Jana Olschewski: From the Greifswalder Bodden to the Peene. Open Churches II. Thomas Helms, Schwerin 2005, ISBN 3-935749-50-3 , pp. 44–45.
- Hugo Lemcke : The architectural and art monuments of the administrative district of Stettin. Book 2: The district of Anklam. Leon Saunier, Stettin 1899, p. 151
- Georg Dehio (edited by Hans-Christian Feldmann et al.): Handbook of German Art Monuments - Mecklenburg-Vorpommern Deutscher Kunstverlag, Berlin / Munich, 2016, ISBN 978-3-422-03128-9 .
Web links
- Literature about Church Rossin in the Landesbibliographie MV
- Rossin, Protestant Church. S. Evangelical Church in Mecklenburg-Western Pomerania , accessed on August 1, 2013 .
Individual evidence
- ↑ Ev. Parish of Ducherow. Retrieved July 28, 2013 .
- ^ Eckhard Oberdörfer: Ostvorpommern , Edition Temmen, Bremen, 2006, ISBN 3-86108-917-3 .
- ↑ Organ in Rossin. In: Church Music Mecklenburg-Western Pomerania. Retrieved July 28, 2013 .
Coordinates: 53 ° 46 ′ 14.6 " N , 13 ° 42 ′ 6.7" E

