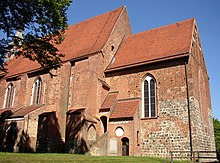Zarrentin Church
The Zarrentin Church is a Gothic parish church and former monastery church in the historic town center of Zarrentin am Schaalsee in the Ludwigslust-Parchim district in Mecklenburg-Western Pomerania . The community belongs to the Parchim provost in the Mecklenburg parish of the Evangelical Lutheran Church in Northern Germany ( Northern Church ).
history
When Zarrentin was first mentioned in a document in 1194, it was already a German parish village. The Romanesque stone and brick church in the diocese of Ratzeburg was a village church in the first half of the 13th century. The place and church were also mentioned together in the Ratzeburg tithe register in 1230 . In 1227 Zarrentin came to the County of Schwerin . The Zarrentin Monastery was founded as a Cistercian convent around 1250 . The parish church has now also become a monastery church - just like the Rehna monastery in Rehna .
The Romanesque field stone masonry of the square choir dates from the 1230 / 40s. Around 1300/10 the choir was raised with brickwork . Today the choir has a flat ceiling. On the choir walls there are heavily restored, scenic wall paintings from the second half of the 14th century, which show Christ as judge of the world, the coronation of Mary , Cain and Abel , the sacrifice of Isaac and some saints.
In 1460, using parts of the old church with drainage means, today's Gothic nave was built from bricks.
Building description
Today's single-nave nave with its three rectangular bays has stepped buttresses and chapels in between. The " busty " ribbed vaults are supported on consoles .
On the north side there are two three-part Gothic windows in each yoke. The ogival portal is also stepped. The church is closed by a steep gable roof .
In 1552 the nunnery was closed and the church was again the parish church of the village.
The west tower was not completed until 1672. The tower contains parts from the 13th and 14th centuries. The current upper floor of the tower dates from the 18th century and consists of a half-timbered construction , which is boarded on the west side. The small, square clock tower top was completed by an octagonal tower spire .
Interior
altar
The large, wooden altarpiece by Heinrich Johann Bülle dates from 1733. It depicts Christ, a crucifix , columns with Corinthian capitals and carved figures of the evangelists . The paintings are by I. A. Maschmann. They show the Lord's Supper in the predella , as well as the Entombment of Christ and architectural scenes in the upper part.
pulpit
The wooden pulpit from Benedikt Dreyer's workshop with the reliefs by the carver Jakob Reyge dates from 1533/34. The work of art, created only three years after the Reformation in Lübeck , is one of the oldest and most important works of art from the Reformation period in Northern Germany. It was acquired in 1699 from the Marienkirche in Lübeck . The door, added later by Jochim Wernecke , is decorated with inlays . The parapets of the pulpit basket show five carved reliefs by the Dreyer student Jakob Reyge from the year 1533/34. The reliefs show images of Christ , Moses , John the Baptist , Christ and the apostles as well as Christ and the false prophets in a Protestant view . Modern art studies question Jakob Reyge's contribution beyond the structural parts and sees the artistically designed parts of the pulpit as Dreyer's work.
organ
The organ (19 stops , 2 manuals and pedal ) was built in Mecklenburg in 1844 by the Thuringian organ builder Friedrich Wilhelm Winzer , who had founded his own workshop in Wismar from 1840.
There are also figures from a carved altar from the second half of the 15th century, namely four female saints , God the Father and the apostles Peter and Paul .
Grave slabs
The late Gothic tombstones, adorned with coats of arms, of conventual women (noble nuns) of the monastery date from 1455 and 1521.
Literature and Sources
literature
- Georg Dehio : Handbook of the German art monuments - Mecklenburg. Munich, Berlin, 2002, ISBN 3-422-03081-6 , pp. 712-725.
- Marianne Mehling: Knaur's cultural guide for Mecklenburg-Western Pomerania. Munich 1991, ISBN 3-426-26490-0 .
- Britta Schlüter: The former Cistercian monastery Zarrentin in Mecklenburg: On the building history of the church and monastery dissertation . University of Hamburg, 1999 ( digitized as zip file )
- Tilo Schöfbeck: The medieval building history of the Zarrentiner monastery church. In: KulturERBE in Mecklenburg and Western Pomerania. Volume 8/2012, Schwerin 2014, ISBN 978-3-935770-42-2 , pp. 9–32.
- Detlev Witt: On the furnishing of the monastery church St. Peter and Paul in Zarrentin. In: KulturERBE in Mecklenburg and Western Pomerania. Volume 8/2012, Schwerin 2014, ISBN 978-3-935770-42-2 , pp. 47-74.
- Heiko Brandner: Like a narrative picture book - the spatial arrangement of the Zarrentin monastery church and its restoration. In: KulturERBE in Mecklenburg and Western Pomerania. Volume 8/2012, Schwerin 2014, ISBN 978-3-935770-42-2 , pp. 75-86.
Printed sources
- Mecklenburg record book (MUB)
See also
Web links
Individual evidence
- ↑ Uwe Albrecht (Ed.): Corpus of medieval wood sculpture and panel painting in Schleswig-Holstein , Volume I, Hanseatic City of Lübeck, St. Annen Museum. Kiel 2005, p. 601.
- ↑ Tamara Thießen: Benedikt Dreyer - The work of the late Gothic Lübeck carver. Kiel 2007, pp. 234-274.
Coordinates: 53 ° 33 '15.4 " N , 10 ° 55' 3.6" E


