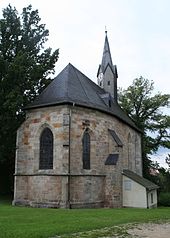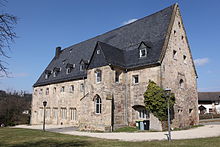Mönchröden Monastery
The monastery Mönchröden is a former convent of Benedictine in Rödentaler district Mönchröden in Bavaria at the height of Linde Rangens above the valley of Röden located. It was subordinate to the Diocese of Würzburg .
history
In 1149 the Würzburg bishop Siegfried von Truhendingen confirmed the foundation of the Benedictine monastery Mönchröden after Hermann Sterker, Burgrave of Meissen , had transferred his goods to the diocese of Würzburg. In the deed of donation, in addition to Gut Rothine, today's Mönchröden, the villages and hamlets Plesten , Meilschnitz , Brüx , Boderndorf , Wörlsdorf , Schafhausen , Gnailes , Weimersdorf , Bertelsdorf , Weidach , Oberwasungen , Walbur , Oberlauter or Unterlauter , Esbach and others are listed. The founder Hermann had a brother, Count Sterker, and a nephew, the son of his brother Hermann Graf von Wolveswach (Wohlsbach). With the foundation, the family did not want to establish their own monastery, but rather secure the bailiwick for 30 years, which had been taken over by the Counts of Henneberg after the founding family died out. Between 1165 and 1171, the Würzburg bishop Herold donated the monastery church of St. Maria and St. Walburga in Mönchröden to the abbey and transferred the parish of Gauerstadt to the monastery foundation .
The episcopal Würzburg monastery, consecrated to Saint Kilian , was one of the smaller monasteries with possessions and rights in 45 places in the Coburg region and a maximum of 20 monks. At the end of the 14th century, an economic and moral decline began in Mönchröden. The abbots and monks lived a lush life in the style of the nobility. The sovereign Duke Wilhelm III. therefore ensured the election of Father Ulrich Wochner from the Nuremberg Egidienkloster as the new abbot in 1446 . Wochner (1446–1477) renewed the administration of the monastery in the spirit of the Chancellor reform movement and brought new spiritual life. The monastery recovered economically. The successor Abbot Benedikt (1477-1494) continued the heyday and in 1485 ensured the abbey was accepted into the Bursfeld congregation . The term of office of the last abbot Nikolaus Hildebrand (1515–1525) was characterized above all by extensive construction measures such as the construction of the refectory and the renovation of the prelature . The monastery survived the Peasants' War without being destroyed. In May 1525, some of the brothers from the Franciscan monastery in Coburg, which was closed in the same month as a result of the Reformation , moved to the Mönchröden Abbey.
Due to the Reformation, the convent did not elect a new abbot in 1526. The order member Veit Haff was appointed as administrator and director of the monastery, who in the following years also ran his own pocket and got married in Coburg. The formal dissolution followed in 1531. An electoral sequestration of the monastery was carried out in June and the Benedictine monk Valentin Mullner was appointed as the new administrator in October. After Mullner's death in 1538 it was transferred to a princely “monastery office”. The last two members of the order died in 1540/41.
Monastery complexes
refectory
The refectory was built in 1516 as a living and dining house for the monks. The elongated, late Gothic building has a cellar, has two floors and a steep gable roof. The facade consists of massive red sandstone blocks . After the monastery was dissolved, it was used as a farm building, and since 1980 as a Protestant parish hall.
Monastery church
The former monastery church, Evangelical Lutheran Christ Church since 1971 , was rebuilt in the late Gothic style in the 15th century and is characterized by a retracted choir with a star vault, a ribbed vault in the nave and a roof turret instead of a bell tower. Three stone grave slabs in the choir remind of the abbots Heinrich von Coburg (1343–1367), Johann von Schönstadt (1405–1435) and Ulrich Wochner. During the Thirty Years War the church was badly damaged by fire. In 1788, the nave was shortened, a two-storey gallery and the pulpit and today's organ by the Upper Franconian organ builder Johann Andreas Hofmann from Neustadt bei Coburg were added.
Abbot house
The prelature or the high house was probably built in the 12th and 13th centuries. Erected in the 18th century for the abbot outside the monastery area. At the beginning of the 16th century, after a fire, it was redesigned, which was completed with an addition in the late Gothic style in 1521 . The approximately 24 meter high structure has a cellar, has four floors and a steep pitched roof with two intermediate levels . There are barrel vaults in the basement, and cross vaults in the place of the former beamed ceilings on the first and second floors . The upper ceilings are wooden beam constructions which, like the roof truss, are of construction-time origin. The facade of the building consists of local hard red sandstone blocks with irregular window openings. It is adorned, among other things, with late-Gothic ornamentation in the form of figures made of stone and ornamental vines and a bay window. The late Gothic oriel with rich decorations outside and inside was added later during the renovation in the first quarter of the 16th century. The abbot house and refectory were once connected by a wooden walkway on the first floor.
After the dissolution of the monastery, it was used as an administrator's house for a domain and from 1912 as a rectory. After 1946 additional apartments were built for refugees. In the 1980s, the existing room was secured and the original room layout was largely restored.
literature
- Reinhardt Butz, Gert Melville : 850 years Mönchröden: The former Benedictine abbey from the first mention in 1149 until the Reformation . Series of publications by the Historical Society of Coburg Volume 13, Coburg 1999, ISSN 0947-0336 .
Web links
- Mönchröden Monastery , basic data and history: Mönchröden - for the service of God and people in the database of monasteries in Bavaria in the House of Bavarian History
Individual evidence
- ↑ Dieter Berg (Ed.): Traces of Franciscan History. Werl 1999, p. 263.
- ^ Rainer Axmann: The monastery Mönchröden in its late period . In: Series of publications by the Historical Society of Coburg Volume 13, Coburg 1999, pp. 119–164.
- ^ Lothar Hofmann: Monuments Region Coburg - Neustadt - Sonneberg: Places of contemplation and prayer. Historical sacred buildings. A guide through the churches in the districts of Coburg and Sonneberg . Verlag Gerätemuseum des Coburger Land, Ahorn 2007, ISBN 3-930531-04-6 , p. 78
- ^ Heide Körner: The abbot house in Mönchröden - construction and conversions . In: Series of publications by the Historical Society of Coburg Volume 13, Coburg 1999, pp. 165–181.
Coordinates: 50 ° 18 ′ 4 ″ N , 11 ° 3 ′ 37 ″ E


