Lederer Ragnarsdóttir Oei
| LRO Lederer Ragnarsdóttir Oei GmbH & Co. KG | |
|---|---|
| legal form | GmbH & Co. KG |
| founding | 1979 |
| Seat | Stuttgart , Germany |
| management | Arno Lederer , Jórunn Ragnarsdóttir , Marc Oei, Katja Pütter |
| Number of employees | 47 |
| Branch | architecture office |
| Website | www.archlro.de |
| As of December 31, 2018 | |
Lederer Ragnarsdóttir Oei is a German architectural firm with headquarters in Stuttgart .
history
The office was founded in 1979 by Arno Lederer . The office partnership with Jórunn Ragnarsdóttir has existed since 1985 ; In 1992 Marc Oei was added as a third partner. The office employs around 45 people (2015). Since January 1, 2012: LRO Lederer Ragnarsdóttir Oei GmbH & Co.KG. Managing directors: Arno Lederer, Jórunn Ragnarsdóttir, Marc Oei and Katja Pütter.
plant
Important points of reference for the work of the Lederer Ragnarsdóttir Oei office are - besides Le Corbusier and Louis I. Kahn - above all Scandinavian architects such as Alvar Aalto , Sigurd Lewerentz , Klas Anshelm and Peter Celsing . Both the haptic materiality to be discovered here and the physically enclosed rooms, the effect of which is supported by targeted lighting, are very close to the architectural approach of the office.
The early projects such as the residential and commercial buildings, the library and the bank building in the center of Fellbach (1987), with their cubic aesthetics and the preference for white plaster, initially reveal a closeness to the architecture of Classical Modernism. The Baur house in Stuttgart (1992) also followed the canon of modern forms to a great extent. On the other hand, the first buildings emerged during this period, which were noticeably distanced by their cubature, their choice of color or material. Examples of this are the Zeller residential building in Stuttgart (1988), plastered in strong blue and enclosed by a flat pitched roof, or the gently curved “Rübenloch” kindergarten in the old town of Tübingen (1989), whose white, yellow and blue facade and the high gable roof has a noticeably different character. The tax office in Reutlingen , which was implemented in 1991, is decisive for the further vocabulary of the office : Here the anthracite-colored clinker facade with white horizontal joints, which is only opened in specific places, becomes an important design element. The corporeality and spatial enclosure are particularly noticeable in the new entrance hall of the tax office. In 1997 the head office of EnBW (Energie Baden-Württemberg) was built in the city center of Stuttgart with the same attitude and materiality. Here, too, the differently colored butt joints and horizontal joints of the anthracite-colored brick emphasize the horizontality and heaviness of the building.
At the Salem International College in Überlingen on Lake Constance (2000) and at the school with sports hall in Ostfildern (2002), the facade is for the first time made of coarse mortar brick masonry. This impression of the new and at the same time familiar, which is derived directly from the Scandinavian models, becomes a formative element of these school buildings.
A key work was the fundamental renovation of the Hessian State Theater in Darmstadt (2006), in which a “drive-in theater” from the early 1970s, designed in the spirit of the car-friendly city, is transformed into a theater open to the city with a new, organically shaped entrance structure.
The expansion of the Marianum Monastery in Hegne on Lake Constance, inaugurated in 2009, continues the series of roughly mortared brick buildings. At the Bestehornpark education center in Aschersleben from 2010, the facade of the new building is for the first time made of grouted masonry.
List of works
Swell:
- LRO website : detailed description, references and photos of the LRO buildings since 1997.
- #Lederer 2013.2 : list of works with all works by LRO from 1976 to 2011.
![]() Map with all coordinates: OSM | WikiMap
Map with all coordinates: OSM | WikiMap
| image | year | category | Building | address |
|---|---|---|---|---|
| 1991 | Authorities | Tax office in Reutlingen | Reutlingen, Leonhardsplatz 1 |
|

|
1997 | office building | Former headquarters of EnBW Stuttgart, headquarters of EnBW Netze BW since 2009. - The half of the building on Kriegsbergstrasse was built in the 1970s by the Kammerer + Belz office, the half of the building on Jägerstrasse (picture) by LRO. | Stuttgart, Kriegsbergstrasse 32 |

|
1999 | education | Conference center of the Catholic Academy Stuttgart-Hohenheim . | Stuttgart, Paracelsusstrasse 91-93 |
| 2000 | education | Salem International College with boarding school in Überlingen on Lake Constance. | Überlingen, Kurt-Hahn-Strasse, north of Härlen | |

|
2001 | Church buildings | Franz-Josef-Fischer-Haus, community center of the Catholic parish of St. Antonius in Stuttgart-Zuffenhausen with a community center and apartments for the elderly. | Stuttgart, Besigheimer Strasse 19 |

|
2002 | education | School in the park, elementary and technical secondary school in Ostfildern - Scharnhauser Park . | Ostfildern, Gerhard-Koch-Strasse 6 |

|
2002 | Residential building | Gunter House in Stuttgart, home of Arno Lederer and Jórunn Ragnarsdóttir. | Stuttgart, Gunterstrasse 5A / 5B |
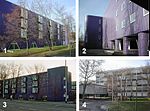
|
2003 | education |
Gustav von Schmoller School in Heilbronn . 1st - 3rd New construction of the 4th old building and pavilion from 1957 |
Heilbronn, Frankfurter Strasse 63 |
| 2004 | office building | Refurbishment and new construction of Helvetia Insurance in Frankfurt am Main . | Frankfurt am Main, Berliner Strasse 56-58 |
|

|
2006 | theatre | Refurbishment and expansion of the Hessian State Theater in Darmstadt . | Darmstadt, Georg-Büchner-Platz 1 |
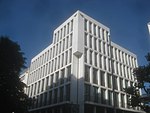
|
2006 | Office and commercial building | White House. Conversion of the former Lerche House by Max Bächer from 1974. | Stuttgart, Koenigstrasse 43B |
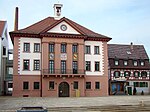
|
2007 | administration | Town hall in Eppingen . | Eppingen, Marktplatz 1 |
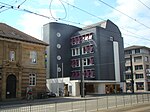
|
2007 | Church buildings | Heinrich-Fries-Haus, house of the Catholic Church in Heilbronn . | Heilbronn, Bahnhofstrasse 13 |
| 2007 | Office and commercial building | Reception and exhibition building feco-Forum in Karlsruhe . | Karlsruhe, Am Storrenacker 24 |
|

|
2008 | education | Baden-Württemberg Cooperative State University Loerrach (DHBW). | Loerrach, Hangstrasse 46-50 |

|
2009 | education | Hegne Marianum Monastery in Allensbach . | Allensbach-Hegne, Konradistraße 12 |
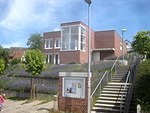
|
2009 | Church buildings | Parish hall of the Protestant parish in Stuttgart-Uhlbach . | Stuttgart, Passeier Strasse 7 |

|
2010 | space | Georg Büchner system at the Hessian State Theater in Darmstadt . | Darmstadt, Georg-Büchner-Platz |
| 2010 | education | Bestehornpark education center in Aschersleben . | Aschersleben, Heinrichstrasse | |

|
2011 | Authorities | Temporary official seat of the Federal Constitutional Court in Karlsruhe-Waldstadt . | Karlsruhe, Rintheimer Querallee 11 |

|
2011 | Office and commercial building | Kaiserkarree office and commercial building in Karlsruhe. | Karlsruhe, Kaiserstraße 74 |

|
2011 | administration | Town hall in Brackenheim . 1. West facade 2. Intermediate building 3. East facade 4. Old Town Hall |
Brackenheim, Marktplatz 1 |

|
2012 | Residential buildings | Guest house of the main and state stud Marbach in Gomadingen. | Gomadingen, stud farm 1 |

|
2013 | museum | Ravensburg Art Museum . | Ravensburg, Burgstrasse 9 |

|
2013 | museum | Museum - Information - Art Ludwigsburg . | Ludwigsburg, Eberhardstrasse 1 |

|
2013 | education | Waldorf Kindergarten Esslingen am Neckar . | Esslingen, Weilstrasse 94 |

|
2013 | Church buildings | Renovation and expansion of the Episcopal Ordinariate in Rottenburg am Neckar . | Rottenburg am Neckar, Eugen-Bolz-Platz 1 |

|
2014 | education | Hospitalhof education center of the Evangelical Church in Stuttgart. 1. View from the west 2. View from the north 3. Light eyes 4. View of the inner courtyard |
Stuttgart, Büchsenstrasse 33 |
| 2015 | Office / administration | Sparkasse Ulm | Ulm, Neue Strasse 60 | |
| 2016 | office building | Office building in Arnulfpark Munich | Munich, Erika-Mann-Strasse 31-37 | |
| 2017 | Church buildings | Refurbishment of the Stuttgart Hospital Church | Stuttgart, Büchsenstrasse 33 | |
| 2017 | museum | Historical Museum Frankfurt | Frankfurt am Main, Saalhof 1 | |

|
2017 | museum | Reconstruction of the Wilhelmspalais from the
City library to the city museum |
Stuttgart, Konrad-Adenauer-Strasse 2 |
| 2017 | education | Johann-Pachelbel-Realschule / State Technical High School II in Nuremberg . | Nuremberg, Rothenburger Strasse 401 |
Awards (selection)
- 2000: Hugo-Häring-Preis of the BDA for the main administration of the EVS (EnBW) in Stuttgart
- 2001: Awarded the German Architecture Prize for the school with sports hall in Ostfildern
- 2003: Hugo Häring Prize from the BDA for the school with sports hall in Ostfildern
- 2005: Award for good buildings by the BDA for the Gustav von Schmoller School in Heilbronn
- 2005: Award for exemplary buildings in the state of Hesse, Chamber of Architects and Town Planners Hesse, for Helvetia Directorate Germany in Frankfurt aM
- 2006: Nomination for the Mies van der Rohe Award for European Architecture , Fundació Mies van der Rohe in Barcelona, for the Hessian State Theater in Darmstadt
- 2008: Award for Good Architecture in Hesse BDA ; Joseph Maria Olbrich plaque for the Hessian State Theater in Darmstadt
- 2008: Award of good buildings by the BDA for the office and commercial building "The White House" in Stuttgart
- 2008: Architecture award "Color - Structure - Surface" for the Hessian State Theater in Darmstadt
- 2009: Hugo Häring Prize of the BDA for the feco Forum in Karlsruhe
- 2010: Nomination for the architecture prize Große Nike of the BDA for the Hessian State Theater in Darmstadt and the feco-Forum in Karlsruhe
- 2011: Award of exemplary buildings in the state of Hesse, Chamber of Architects and Town Planners Hesse, for the Georg Büchner complex in front of the Hessian State Theater in Darmstadt
- 2011: Hugo Häring award (first stage) from the BDA for the Hegne Marianum monastery in Allensbach on Lake Constance, the temporary official seat of the Federal Constitutional Court in Karlsruhe and the Baden-Württemberg Cooperative State University in Lörrach
- 2012: Award "Design Prize of the Wüstenrot Foundation - Future of the Past" for the temporary official seat of the Federal Constitutional Court in Karlsruhe
- 2012: Hugo Häring Prize from the BDA for the Hegne Marianum Monastery in Allensbach on Lake Constance
- 2012: Commendation at the German Urban Development Prize for the Georg Büchner system at the Hessian State Theater in Darmstadt
- 2012: “Exemplary Building” award from the Baden-Württemberg Chamber of Architects for the temporary official seat of the Federal Constitutional Court and the feco Forum in Karlsruhe
- 2013: German Architecture Prize for the Ravensburg Art Museum
- 2013: European Architecture Prize Energy + Architecture 2012 for the Ravensburg Art Museum
- 2013: Exemplary building in the Ludwigsburg district 2006–2013 by the Baden-Württemberg Chamber of Architects for the MIK Ludwigsburg
- 2013: Award of the German Sustainability Prize 2013 for the Ravensburg Art Museum
- 2014: DAM Prize for Architecture in Germany 2014 for the Ravensburg Art Museum
- 2014: Wienerberger Brick Award 2014 for the Ravensburg Art Museum
- 2014: Passive House Award 2014 - Category “Special Buildings” from the Passive House Institute Darmstadt for the Ravensburg Art Museum
- 2014: Hugo Häring Awards 2014 from the BDA for the Brackenheim Town Hall | House Reisch Bad Saulgau | Ravensburg Art Museum | New Hospitalhof Stuttgart | Guesthouse Landgestüt Marbach | Episcopal Ordinariate Rottenburg
- 2014: Winner Silver Fritz Höger Prize 2014 for the Episcopal Ordinariate Rottenburg
- 2014: Design award from the Wüstenrot Foundation 2014 for the new Hospitalhof Stuttgart
- 2015: Finalist at the Mies van der Rohe European Union Prize for Contemporary Architecture 2015 with the Ravensburg Art Museum
- 2015: Hugo-Häring-Landespreis 2015 of the BDA for the new Hospitalhof Stuttgart and the Episcopal Ordinariate Rottenburg
- 2015: Award “Exemplary Building District and City of Heilbronn 2010–2015” from the Baden-Württemberg Chamber of Architects for the Brackenheim Town Hall
- 2015: Award “Exemplary Building Stuttgart 2011–2015” from the Baden-Württemberg Chamber of Architects for the Hospitalhof Stuttgart
- 2016: State Prize for Building Culture Baden-Württemberg, Category: Building for the Community, Ministry of Transport and Infrastructure Baden-Württemberg (MVI) for the Hospitalhof Stuttgart
- 2016: Award "Exemplary Building District Ravensburg 2010–2016" from the Baden-Württemberg Chamber of Architects for the Ravensburg Art Museum
- 2016: Award at the German Urban Development Award 2016 for the Hospitalhof and Hospitalplatz Stuttgart
- 2016: Great DAI Prize for Building Culture 2016
- 2017: Nomination for the Mies van der Rohe European Union Prize for Contemporary Architecture 2017, for the Sparkasse Ulm
- 2017: Award “Exemplary Building District Tübingen 2011-2017” from the Baden-Württemberg Chamber of Architects for the Rottenburg Episcopal Ordinariate
- 2017: Hugo Häring Award 2017 (first stage) from the BDA for the Sparkasse Ulm and the city museum in the Wilhelmspalais
- 2017: Award for Exemplary Buildings in the State of Hesse 2017, Chamber of Architects and Urban Planners Hesse, for the Frankfurt Historical Museum
- 2018: Award for good architecture in Hessen - Martin Elsaesser plaque 2018, BDA Frankfurt, for the Frankfurt Historical Museum
- 2018: Winner of the German Natural Stone Prize 2018 from the German Natural Stone Association / BDA / NürnbergMesse for the Frankfurt Historical Museum
Publications
Directories
- Arno Lederer: Publications - Articles and Essays. Stuttgart 2018, online: (list of publications 1990–2018).
- Arno Lederer: Catalog raisonné. Stuttgart 2018, online: (catalog raisonné 1976–2018).
Individual publications
- Arno Lederer, Jórunn Ragnarsdóttir: Housing today = Housing today . [Trans. into English: Peter Green]. Krämer, Stuttgart and Zurich 1992, 147 pages, ISBN 3-7828-0616-6 .
- Arno Lederer: About building with bricks. In: a + u Architecture and Urbanism October 2001 online: .
- Arno Lederer, Bettina Hintze: The best single-family houses under 150 m². Germany - Austria - Switzerland . Callwey, Munich 2004, 158 pp., ISBN 3-7667-1598-4 (Häuser Award ...; 2004).
literature
- Falk Jaeger (ed.): Lederer + Ragnarsdóttir + Oei. Jovis, Berlin 2008, 144 pages, ISBN 978-3-939633-56-3 .
- Wolfgang Bachmann (ed.), Haila Ochs (texts): Lederer Ragnarsdóttir Oei. Callwey, Munich 1995, 160 pages, ISBN 3-7667-1160-1 .
- Amber Sayah: familiarity of the new. To the more recent buildings by Lederer, Ragnarsdóttir and Oei. In: Stuttgarter Zeitung of May 31, 2001.
- Lederer + Ragnarsdóttir + Oei 1. Jovis, Berlin 2012, ISBN 978-3-86859-199-6 .
Web links
Individual evidence
- ↑ Annual financial statements as of December 31, 2018 in the electronic Federal Gazette
- ↑ See: [1] .
- ↑ 50-million construction: this is Nuremberg's most modern school on: nordbayern.de of 3 December 2017 online: .
- ↑ Archived copy ( Memento from May 1, 2013 in the Internet Archive )