List of cultural monuments in Frankfurt-Sachsenhausen (A – K)
The list of cultural monuments in Frankfurt-Sachsenhausen lists all cultural monuments within the meaning of the Hessian Monument Protection Act in Frankfurt-Sachsenhausen , a district of Frankfurt am Main . For reasons of size, the list is divided into three sub-lists (list of cultural monuments in Frankfurt-Sachsenhausen (A – K), the list of cultural monuments in Frankfurt-Sachsenhausen (L – Z) and the list of cultural monuments on the Frankfurt Südfriedhof .
The basis is the monument topography from 1994, which was last supplemented in 2000 by a supplementary volume.
Cultural monuments in Sachsenhausen
Affentorplatz to Cranachstrasse
| image | designation | location | description | construction time | Object no. |
|---|---|---|---|---|---|
 |
Monkey well |
Affentorplatz location hall: 477, parcel: 112/1 |
The Frankfurt sculptor Georg Krämer created today's monkey fountain behind one of the guard houses on Affentorplatz in 1958. A previous fountain with a fountain basin in the shape of a monkey from 1938 was destroyed in the air raids on Frankfurt am Main during World War II. The current fountain is crowned by the figure of a baboon. | 1958 |
153540 |
 more pictures |
Monkey gatehouses | Affentorplatz Location corridor: 477, parcel: 112/1, 2 |
Classicist guard building based on designs by Johann Friedrich Christian Hess | 1810/11 |
153541 |
 more pictures |
Water tank | Altes Schützenhüttengässchen corridor: 564, parcel: 89 |
Bastion-like portal construction of the counter container of the Vogelsberg water pipeline from 1873 and 1878/79 based on the classicist mouth holes of mines. | 1873 |
153542 |
 more pictures |
Catholic St. Wendelins Church | Old Protect hut lanes 2-6 location Village: 564, parcel: 90/1 |
The Catholic parish church of St. Wendel was built according to plans by the architect Johannes Krahn and is dedicated to St. Wendelin . | 1955-57 |
156612 |
 more pictures |
Heiligenstock | On the Mühlberg 12 position hall: 583, parcel: 43/4, 44/6 |
Late Gothic holy stick from the 15th century | 15th century | |
 more pictures |
park | On the Mühlberg 30 position hall: 578, parcel: 1/3 |
Late classicist green area | 1st half of the 19th century | |
 more pictures |
Goethe temple | On the Mühlberg 30 position hall: 578, parcel: 1/3 |
Round building of the late classicism with column portal and flanking flights of stairs. | around 1830 | |
 more pictures |
Residential house Auf dem Mühlberg 45 | On the Mühlberg 45 position hall: 581, parcel: 46/23 |
Baroque house with a partially slated facade under a steep mansard roof. | 18th century | |
 |
Fritz Kissel settlement | Beuthener Strasse 2–24, Breslauer Strasse 1–37, 2–66, Karlsbader Strasse 2–18, Liegnitzer Strasse 1–21, 2–16, Mörfelder Landstrasse 175–227, 179a, 195a, Teplitz-Schönauer Strasse 1–43, 2–42, Ziegelhüttenweg 40–72 location |
Fritz-Kissel-Siedlung, architect Krüger | 1951-1954 | |
| Apartment building Böcklinstrasse 1 | Böcklinstraße 1 Corridor location : 529, parcel: 235/21 |
Neoclassical tenement house based on designs by Otto Bäppler with formative risalits. Part of an assembly with Passavantstrasse 1/3/5 and Holbeinstrasse 38 | 1913 | ||
 more pictures |
Apartment building group Böcklinstrasse 2/4/6 | Böcklinstraße 2/4/6 Corridor location : 529, parcel: 68/27, 69/27, 70/28, 71/28, 72/27 |
Neoclassical tenement group based on designs by the Heunisch brothers with moving fronts through risalits and corner towers. Part of an assembly with Franz-Lenbach-Straße 2. | 1912 | |
 more pictures |
Boehlepark | Boehlepark location hall: 557, parcel: 3/4 |
The Boehlepark is a two- hectare park in the Hessian city of Frankfurt am Main . It is named after the painter, draftsman and sculptor Fritz Boehle, who worked in Frankfurt and died there in 1916 . | 1902 | |
| Residential buildings Briandring 18, 18a, 20 | Briandring 18, 18a, 20 position |
Three connected atrium houses by the architects Meid and Romeick made of white brickwork in bungalow style around several inner courtyards with varying floor plans | 1958 | ||
 more pictures |
Tram depot | Bruchstrasse 16 location |
Three car halls of the city tram from 1898, 1901 and 1906 in neo-Romanesque forms with an iron ceiling construction between massive circumferential walls | 1912 | |
 more pictures |
Teutonic Order House | Brückenstrasse 3 location |
from 1707 |
153552 |
|
 more pictures |
Teutonic Order Church | Brückenstrasse 5 location |
1307 |
153553 |
|
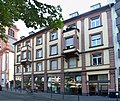 |
Double apartment building Brückenstraße 9/11 | Brückenstraße 9/11 Location hall: 475, parcel: 4/3, 29/4 |
Double tenement house with a Baroque facade and symmetrical balcony core. The house with its strict pilaster structure was originally related to the neighboring Teutonic Order House. After the destruction in the war, the house was rebuilt in 1951. | around 1905 | |
 more pictures |
Apartment building Brückenstrasse 42 | Brückenstraße 42 Location floor: 470, parcel: 66 |
Neo-Renaissance rental corner house with an elaborately structured two-tone stone facade and corner bay window. Relief parapets and window roofing. | 1883 | |
 more pictures |
Apartment building Brückenstrasse 84 | Brückenstraße 84 (corner of Textorstraße 39) Corridor location : 482, parcel: 20/5 |
Simple tenement house designed by Maximilian Helme based on the neo-renaissance style. | 1900 | |
 more pictures |
Tenement group Brückenstraße 88/90/92 | Brückenstraße 88/90/92 Location floor: 482, parcel: 40/5, 41/5, 42/5 |
Group of tenement houses with Gothic facade elements and gabled house entrances by G. Günther. | 1902 | |
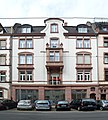 more pictures |
Apartment building Brückenstrasse 94 | Brückenstraße 94 Location hall: 482, parcel: 43/5 |
Apartment building in historicizing forms with a central risalit, bay window and ornamental gable. The architects were the Seeger brothers. | 1907 | |
 more pictures |
Old graveyard | Brückenstraße location corridor: 480, parcel: 2/1 |
Green area on the cemetery opened in 1812 and abandoned in 1863. | around 1890 | |
 |
Official dormitory at Burnitzstrasse 58 | Burnitzstraße 58 (= Kennedyallee 65) Corridor location : 533, parcel: 8/3 |
Dormitory for officials in the tradition of neoclassicism based on designs by Ackermann and Zweifel as a concave space delimitation | 1923 | |
 |
Tenement group Burnitzstrasse 65/67/69 | Burnitzstraße 65/67/69 Location floor: 533, parcel: 9/3, 65/9, 66/9 |
Neoclassical group of tenement houses based on a design by Valentin Heunisch with central oriel projections and a façade of Ionic columns as well as centaur sculptures facing Stresemannallee. The fence is original. | 1914 | |
 more pictures |
Apartment building Cranachstrasse 1 | Cranachstraße 1 Location hall: 519, parcel: 38 |
Neo-Renaissance tenement house at Cranachstrasse 1, part of an assembly group with Gartenstrasse 33–37. The house of the architect Oswald Bauch has a facing stone facade and rich ashlar structure as well as corner bay windows with tower top. | 1881 | |
 |
Apartment building Cranachstrasse 3 | Cranachstrasse 3 location |
Apartment building like Cranachstrasse 1, but without a corner bay window but with the original fencing. | 1881 |
Dammstrasse to Dürerstrasse
| image | designation | location | description | construction time | Object no. |
|---|---|---|---|---|---|
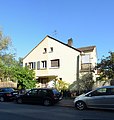 more pictures |
Mühlbruch settlement | Dammstrasse 1-7 location |
Complex of semi-detached houses | from 1861 | |
 more pictures |
Apartment block Mühlbruchstraße 15-17, Dammstraße 4–8, Heisterstraße 14-16 | Dammstrasse 4-8 location |
Late classicist block of flats based on designs by Prof. Andreas Simon with 75 residential units | after 1860 | |
 more pictures |
Tenement block Danneckerstraße 4/6/8 | Danneckerstraße 4/6/8 location |
Group of tenement houses in Neo-Renaissance forms based on designs by Georg Weigel . Corner accentuation by turrets and oriel risalit under the ornamental gable. Central balcony grilles at number 8. The balcony grilles and the fence are original. | 1907 | |
 |
Tenement house Danneckerstraße 22 | Danneckerstraße 22 Corridor location : 522, parcel: 15 |
Neo-Renaissance tenement house with balconies on the corner facade. Balcony grilles and fencing are original | 1895 | |
 |
Apartment building Danneckerstraße 29 | Danneckerstraße 29 Corridor location : 521, parcel: 26 |
Tenement building in the tradition of late classicism based on designs by Peter Schaffner . Corner facade with balconies and original fencing | 1891 | |
 |
Tenement house Danneckerstraße 30 | Danneckerstraße 30 Corridor location : 522, parcel: 8 |
Neo-Renaissance apartment building based on a design by Wilhelm Müller the Elder Ä. for LD high hat. Corner facade with pillar bay windows and original fencing. | 1888 | |
 more pictures |
Apartment building Danneckerstraße 33 | Danneckerstraße 33 Corridor location : 521, parcel: 14 |
Neo-Renaissance apartment building based on designs by Heinrich Heyter with ribbons and square pilaster strips. The enclosure is original | 1888 | |
 |
Apartment building Danneckerstraße 35 | Danneckerstraße 35 (= Launitzstraße 11) Corridor location : 521, parcel: 13 |
Neo-Renaissance tenement house based on a design by Ernst Friedrich Ambrosius with corner bevel and iron balcony construction on one side. The balcony grilles are original. | 1888 | |
 |
Apartment building Danneckerstraße 37 | Danneckerstraße 37 (= Launitzstraße 20) Corridor location : 521, parcel: 12 |
Neo-Renaissance tenement house with corner facade and original balcony grilles | 1893 | |
 |
Tenement building Darmstädter Landstrasse 33 | Darmstädter Landstrasse 33 Location floor: 590, parcel: 14/2 |
Neo-Renaissance house based on a design by Anton Eysen with facing stone facade and structure in ashlar | 1885 | |
 |
Tenement building Darmstädter Landstrasse 109 | Darmstädter Landstrasse 109 location |
Neo-Renaissance house designed by Johann Ludwig Langeloth with a differentiated structure and a distinctive corner tower | circa 1898 | |
 more pictures |
Südfriedhof, head building | Darmstädter Landstrasse 229 Location floor: 564, parcel: 153/92 |
The mourning hall in the style of the Florentine baroque was designed by the city inspector Koch at the time and was only built later in 1896. The interior was done by the history painter Leopold Bode . The mourning hall was largely destroyed in World War II and rebuilt in 1950. Portal buildings of the cemetery opened in 1868, built according to plans by J. Lieblein in a style between late classicism and neo-renaissance. Central dome building on a Byzantine floor plan with arcaded connection of the wing structures. | 1896 | |
 more pictures |
Sachsenhausen Control Center | Darmstädter Landstrasse 279 Location floor: 564, parcel: 138/4 |
Late Gothic defense tower as a rudiment of the Frankfurter Landwehr . Partial renovation in 1552. Ventilation chimney in the sewer system after 1900. Inside the fortification, remains of a baroque forester's house from 1767 as well as reliefs of the coat of arms on the tower shaft and north wall | 1470/71 | |
 more pictures |
Tram station house | Darmstädter Landstrasse 730 Location floor: 630, parcel: 17/3, 17/4 |
Station house of the Frankfurter Waldbahn AG founded in 1890 in the neo-renaissance style. Half-timbered structure over massive ground floor, kiosk and platform hall parts . | circa 1897 | |
 more pictures |
Frankfurt House | Darmstädter Landstraße 741 Location hallway: 634, parcel: 22/1 |
Basically baroque half-timbered buildings from 1701, expanded in 1770. Erected within a walled area as a forester's house to protect the Frankfurt city forest against the " forest iniquity " of the Neu-Isenburg residents. | 1701 | |
|
more pictures |
Deutschherrnbrücke | Deutschherrenufer location |
1911 to 1913 | ||
 |
Südbahnhof | Diesterwegplatz; see Hedderichstrasse 51-53 | |||
 more pictures |
Tenement Diesterwegstrasse 14 | Diesterwegstraße 14 Location floor: 516, parcel: 61/3 |
Tenement house designed by the Heunisch brothers in Art Nouveau motifs with a central risalit emphasized by bay windows | 1903 | |
 more pictures |
Double tenement house at Diesterwegstrasse 16/18 | Diesterwegstraße 16/18 Location floor: 516, parcel: 5/1, 54/4 |
Double tenement house designed by Peter Umpfenbach in Gothic Art Nouveau style. | 1904 | |
 more pictures |
Tenement building Diesterwegstrasse 20 | Diesterwegstraße 20 Location hallway: 516, parcel: 56/5 |
Tenement house designed by Peter Umpfenbach in Gothic Art Nouveau style with a stone facade and axial oriel projections under the ornamental gable. Parapet elements partially in relief. | 1903 | |
 more pictures |
Apartment building Diesterwegstrasse 22 | Diesterwegstraße 22 Location hallway: 516, parcel: 6 |
Art Nouveau tenement house with partly relief stone facade | 1903 | |
 more pictures |
Apartment building Diesterwegstrasse 24 | Diesterwegstraße 24 Location corridor: 516, parcel: 7 |
Tenement house in the Gothic Art Nouveau style with ashlar structure and axial risalit. | 1903 | |
 |
Tenement building Diesterwegstrasse 26 | Diesterwegstraße 26 Location hallway: 516, parcel: 52/8, 57/8 |
Apartment building with echoes of Art Nouveau. The corner facade is accentuated by balconies. The balcony grilles are original. | 1905 | |
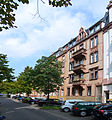 more pictures |
Tenement group Diesterwegstrasse 29–37 | Diesterwegstraße 29–37 location |
Group of tenement houses based on a design by Becker & Beck in Gothic Art Nouveau style with brick facade and structural elements in ashlar. Diesterwegstrasse 29 and 37 with an axial group of balconies under the ornamental gable. | 1904 | |
 more pictures |
Post Office 70 | Diesterwegstraße 34 (= Hedderichstraße 72-74) Location floor: 511, parcel: 129/13 |
Neoclassical administrative building with a colossal ionic order between semicircular corner towers in a position dominating the space. Formally reduced extension from 1915/16 on Kaulbachstrasse. Used as a post office 70. | 1914/15 | |
 |
Apartment building at Diesterwegstrasse 39 | Diesterwegstraße 39 Location hall: 511, parcel: 104/13 |
Neoclassical tenement house based on designs by Ludwig Maul with colossal pilasters and risalits on both sides under decorative gables. | 1905 | |
 |
Dreikönigsbrunnen | Dreikönigstrasse in front of 32 location |
The Dreikönigsbrunnen from 1781 was redesigned from the pump column of a medieval draw well from the 14th century for around 400 guilders into a classicist pump well. In 1887, after the Second World War, the fountain was renewed. The statue of the Magi stands on the square pillar with a frieze. | 1781 | |
 |
Evangelical Dreikönigskirche | Dreikönigstrasse 32 location |
The Dreikönigskirche is a Protestant church . The neo-Gothic building was built on the south bank of the Main from 1875 to 1880 based on a design by master builder Franz Josef Denzinger . | 1875 to 1880 | |
 |
Städelschule | Dürerstrasse / Schaumainkai 63 | Reconstruction according to plans by Johannes Krahn as a modern structure with high rooms on the foundations of the former studio building | 1955 | |
| Schaumainkai 55, Städelstrasse 28 | Schaumainkai 55, Städelstraße 28, Dürerstraße 9 Location hall: 526, parcel: 5/2 |
Administration building built from 1955–1957 according to a design by Rimpl and Wolf. | 1955-1957 |
153772 |
Eschenbachstraße to Große Rittergasse
| image | designation | location | description | construction time | Object no. |
|---|---|---|---|---|---|
 |
Residential building Eschenbachstrasse 25 | Eschenbachstrasse 25 location |
Expressionist house designed by Fritz Voggenberger as a massive cube made of quarry stone | 1922 | |
 more pictures |
House Franz-Lenbach-Straße 2 | Franz-Lenbach-Straße 2 location |
Neoclassic house designed by the Heunisch brothers. Structure with pilasters and corner projections in ashlar. Part of an assembly with Böcklinstrasse 2-6. The fence is original. | 1913 | |
 |
Load carrier | Friedensbrücke location |
Bronze cast of the statue “ The Dock Worker ” based on a design by Constantin Meunier . The plant has been located on the southern bridgehead of the Friedensbrücke since 1910 | 1896 | |
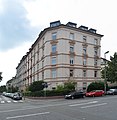 |
Apartment building Gartenstrasse 1 | Gartenstrasse 1 location |
Neo-Renaissance house with regular structure and corner facade | 1888 | |
 |
Double apartment building Gartenstrasse 3/5 | Gartenstrasse 3/5 location |
Double tenement house in the forms of late classicism with uniform facade grid and corner bevel. Gartenstrasse 3 is emphasized by an axial risalit. The fence is original. | 1882 | |
 more pictures |
Double apartment building Gartenstrasse 8 / 8a | Gartenstrasse 8 / 8a location |
Neo-Baroque double tenement house with richly structured facade and relief lintel and parapet areas on symmetrical bay windows. Original balcony grilles and fencing | 1912 | |
 more pictures |
Residential building Gartenstrasse 10 | Gartenstrasse 10 location |
Neo-Renaissance house with facing stone facade and ashlar structure as well as side elevation under ornamental gable. Partly original fencing. | 1895 | |
| Tenement group Gartenstrasse 33/35/37 | Gartenstrasse 33/35/37 location |
Neo-Renaissance tenement group based on a design by Oswald Bauch with facing stone facade and sandstone structure. Part of an assembly with Cranachstrasse 1 and 3 | 1881 | ||
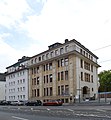 more pictures |
Commercial building Gartenstrasse 49 | Gartenstrasse 49 location |
Neoclassical office building based on designs by Josef Rindsfüßer and Martin Kühn . Top floor changed in a modern way. | 1908 | |
 |
Apartment building at Gartenstrasse 73 | Gartenstrasse 73 (= Holbeinstrasse 15) location |
Neo-Baroque tenement house designed by Martin Löffler with a noble stone facade. Original balcony grilles and fencing | 1902 | |
 |
Apartment building Gartenstrasse 82 | Gartenstrasse 82 location |
Apartment building designed by Albert Klöckner in historicizing forms with an axial corner projectile. | 1902 | |
 |
Double tenement at Gartenstrasse 84/86 | Gartenstrasse 84/86 location |
Double tenement house in Baroque Art Nouveau after a design by Heinrich Anthes , axial balcony projections on both sides under the gable. | 1902 | |
 |
Rotkäppchenbrunnen | Gartenstrasse (= Kennedyallee) location |
The Little Red Riding Hood fountain was created in 1912 from artificial stone by the Frankfurt sculptor Johann Joseph Belz . In April 1912 it was originally set up opposite the Schillerschule and in 1964 moved about 100 meters to the south-west to where it is today. The fountain has two sculptural figures on a base and is symmetrical. | 1912 | |
 more pictures |
Deer fountain | Große Rittergasse location |
Already on Merian's plan from 1628 a medieval draw well, the zoo fountain, is shown. The current fountain dates back to 1796 when it was converted from a drawing fountain to a pump fountain. The sump rod, forged in the traditional Rococo style, was created in 1890 by an unknown blacksmith. In 1962 Georg Krämer renovated the deer fountain. The stag on the cover plate refers to the zoo that used to be located there and / or to the legendary hind, which showed Charlemagne fleeing the Saxons the safe path through the Main ford. | 1796 | |
 |
Butcher's fountain | Große Rittergasse location |
The butcher's or raftsman's fountain is a classicist pump well from around 1800. It takes its name from the neighboring house "Zum Fleischer" at the time. The fountain on the five-finger cookie was largely destroyed by bombs during World War II. In 1968 it was reconstructed by the Frankfurt sculptor Georg Krämer based on old views and fragments. | 1968 | |
 |
Residential building Große Rittergasse 49 | Große Rittergasse 49 location |
Neo-Renaissance tenement house | 1905 | |
 |
Residential building at Große Rittergasse 51 | Große Rittergasse 51 location |
Neo-Renaissance tenement house | 1905 | |
 |
Residential building at Große Rittergasse 61 | Große Rittergasse 61 location |
Classicist house of the 19th century with half-timbering under plaster | 19th century | |
 |
Residential building at Große Rittergasse 63 | Große Rittergasse 63 location |
Basically a baroque half-timbered house from the 18th century | 18th century | |
 |
Residential building Große Rittergasse 64 | Große Rittergasse 64 location |
Basically a baroque half-timbered house from the 18th century | 18th century | |
 |
Residential building at Grosse Rittergasse 65 | Große Rittergasse 65 location |
Basically a baroque half-timbered house from the 18th century | 18th century | |
 |
Residential building Große Rittergasse 67 | Große Rittergasse 67 location |
Basically a baroque half-timbered house from the 18th century | 18th century | |
 |
Residential building Große Rittergasse 69/71 | Große Rittergasse 69/71 location |
Simple tenement | around 1870 | |
 more pictures |
Residential building at Große Rittergasse 73 | Große Rittergasse 73 location |
The core of the baroque half-timbered building from the 18th century with an axial dwelling | 18th century | |
 |
Residential building Große Rittergasse 75 | Große Rittergasse 75 location |
Basically a baroque half-timbered house from the 18th century | 18th century | |
 |
Residential building Große Rittergasse 77 | Große Rittergasse 77 location |
Basically a baroque half-timbered house from the 18th century | 18th century | |
 |
Residential building Große Rittergasse 79 | Große Rittergasse 79 location |
Baroque half-timbered house restored in modern taste with a different roof landscape | 1732 | |
 |
Residential building Große Rittergasse 81 | Große Rittergasse 81 location |
The core of the baroque half-timbered building from the 18th century | 18th century | |
 more pictures |
Gate and cowherd tower | Große Rittergasse 118 location |
The cowherd's tower, also known as the "elephant", was built around 1490. It is the only remaining defensive tower in the south Main part of the Frankfurt city fortifications. From 1923 to 1927 the composer Paul Hindemith lived temporarily on the upper floor of the cowherd tower. The structure was badly damaged in World War II in 1943 and rebuilt in 1957. | around 1490 | |
 more pictures |
Baker's fountain | Große Rittergasse next to location 118 |
In 1794 the medieval draw well on Elisabethenstrasse was converted into a classicist pump well. After the entire Elisabethenstrasse was destroyed in the war in 1943, the location was relocated. The Frankfurt sculptor Georg Krämer restored the fountain, which was opened on August 20, 1960. One is a simple pillar made of red sandstone with attached cuboids, a cornice and a vase. | 1794 |
From Gutzkowstraße to Johanna-Melber-Weg
| image | designation | location | description | construction time | Object no. |
|---|---|---|---|---|---|
 more pictures |
Heinrich-von-Stephan-Schule and the director's house next door | Gutzkowstraße 48 Location hall: 520, parcel: 39/27 |
School building of the Heinrich-von-Stephan-Schule in the style of the Italian Renaissance based on a design by Gustav Albert Behnke . The building is made of brickwork with ashlar structure. The symmetrical facade is accentuated by risalits. The neighboring director's residence shows Baroque forms. | 1874/75 | |
 more pictures |
Double tenement Gutzkowstrasse 65/67 | Gutzkowstraße 65/67 location |
Double tenement house in the forms of late classicism with a centering risalit. | 1879 | |
 more pictures |
Tenement building at Hans-Thoma-Strasse 3 | Hans-Thoma-Straße 3 location |
Tenement house in neo-baroque forms based on a design by Paul Junior with a central balcony bay window. | 1910 | |
 more pictures |
Tenement building at Hans-Thoma-Strasse 5 | Hans-Thoma-Straße 5 location |
Tenement building based on Baroque styles based on a design by Paul Junior with a side bay window under ornamental gable. | 1910 | |
 more pictures |
Tenement building at Hans-Thoma-Strasse 9 | Hans-Thoma-Straße 9 location |
Tenement building in predominantly neoclassical forms based on designs by Carl Bauer with a centering bay window. | 1912 | |
 more pictures |
Tenement building at Hans-Thoma-Strasse 11 | Hans-Thoma-Straße 11 location |
Tenement building predominantly neoclassical with a frontal risalit and corner bay window in ashlar. Original balcony grilles. | 1910 | |
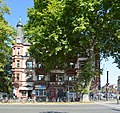 |
Tenement house Hedderichstrasse 50–52 | Hedderichstrasse 50–52 location |
Neo-Gothic tenement house designed by Friedrich Weil with a polygonal corner bay window and conical roof. | 1903 | |
 |
Tenement house Hedderichstrasse 54 | Hedderichstrasse 54 (= Stegstrasse) location |
Neo-Gothic tenement house based on a design by Friedrich Weil with two-sided axial risalits. The enclosure is original. | ||
 more pictures |
Südbahnhof | Hedderichstrasse 51–53 (= Diesterwegplatz) location |
Südbahnhof. In 1914 the reception building , which has been preserved to this day, was opened. In its reduced Art Nouveau forms , it is somewhat similar to the Frankfurt-Höchst train station that opened in the same year . | 1912-1916 | |
 more pictures |
DB administration building | Hedderichstrasse 55–57 location |
Former administration building of the Bebraer Bahn in late Classicism forms with an axial projection on the corner facade as the end of Diesterwegplatz. East wing of the Winkelbau expanded to the south in 1909. | 1874 | |
 |
Former ticket office of the Bebra Railway | Hedderichstrasse 59–61 location |
Former ticket office building of the Bebraer Bahn in late Classicist forms. In 1909 the house was converted for the railway employees to live in. | 1874 | |
 more pictures |
Former management residence of the Bebraer Bahn | Hedderichstrasse 63 location |
Former management residence of the Bebraer Bahn with an elaborate late classicist decor. Relation of the risal structure to the corner situation. Loggia with Ionic columns under the original balcony roof in cast iron. | 1874 | |
 more pictures |
Former office building of the Bebraer Bahn | Hedderichstrasse 65 (= Schweizer Strasse 108) location |
Former office building of the Bebraer Bahn in late classical forms. Used as a residential building for railway employees since 1909. The roof has been changed in a modern way. | 1874 | |
 more pictures |
Former office building of the Bebraer Bahn | Hedderichstrasse 67-69a location |
Like number 65, but with an axial risalit under a triangular gable. | 1874 | |
 more pictures |
Post Office 70 | Hedderichstrasse 72-74 (= Diesterwegstrasse 34) location |
1914/15 | ||
 more pictures |
Administration building D. Stempel AG | Hedderichstrasse 104–114 location |
Portal systems of the administration wing of D. Stempel AG from 1908 and 1924 based on forms of the South German Baroque based on designs by Louis von Stempel | 1908 and 1924 | |
 |
Apartment building Hedderichstrasse 116 | Hedderichstrasse 116 location |
Tenement house in Gothic forms based on designs by Friedrich Weil with an ornamentally structured facade alternating between plaster and facing stone surfaces. | 1901 | |
 more pictures |
Apartment building Hedderichstrasse 118 | Hedderichstrasse 118 location |
Tenement house in Gothic form based on designs by Friedrich Weil behind the facing stone facade. | 1901 | |
 |
Apartment building Hedderichstrasse 120 | Hedderichstrasse 120 location |
like number 116 | 1901 | |
 |
Apartment building Hedderichstrasse 122 | Hedderichstrasse 122 location |
like number 116 | 1901 | |
 |
Apartment building Hedderichstrasse 124 | Hedderichstrasse 124 location |
Like number 116 | 1901 | |
 |
Apartment building Hedderichstrasse 126 | Hedderichstrasse 126 location |
Like number 116 | 1901 | |
 |
Apartment building Hedderichstrasse 130 | Hedderichstrasse 130 location |
Neo-Gothic tenement house designed by Friedrich Weil with composite stone facade and structure in stone. Asymmetrical corner projections. | 1903 | |
 |
Apartment building Hedderichstrasse 132 | Hedderichstraße 132 (semi-detached house with Oppenheimer Landstraße 73) location |
Neo-Gothic tenement house based on a design by Friedrich Weil with cladding stone facade and sandstone structure as well as polygonal corner bay window under the onion dome. | 1903 | |
 more pictures |
Home settlement | Heimatring 1–46 location |
Settlement based on urban planning by Ernst May, H. Boehm and Berke. Designed by Franz Roeckle . Complex of 9 apartment blocks parallel to Mörfelder Landstrasse in the functional style of the 1920s. Originally a residential complex of the “Heimat Housing Association - non-profit building and settlement AG, Berlin”. | 1927-1930 | |
 more pictures |
Apartment block Mühlbruchstraße 15-17, Dammstraße 4–8, Heisterstraße 14-16 | Heisterstraße 14–16 location |
Late classicist block of flats based on designs by Prof. Andreas Simon with 75 residential units | ||
 more pictures |
Mühlbruch settlement | Heisterstraße 20–30 location |
Complex of semi-detached houses | from 1861 | |
 |
House at Holbeinstrasse 8 | Holbeinstrasse 8 location |
Heogotik dwelling based on designs by Alfred Christian Günther in quarry stone masonry. Plastic building contour through asymmetrical risalits. Domed bay windows and balconies. Original enclosure. | 1902 | |
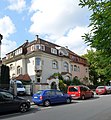 more pictures |
House at Holbeinstrasse 12 | Holbeinstrasse 12 location |
Art Nouveau residential building. Original enclosure. | 1906 | |
 more pictures |
House at Holbeinstrasse 14 | Holbeinstrasse 14 location |
Neo-Renaissance house with asymmetrical risalit and corner bay window. Original enclosure | 1902 | |
 more pictures |
Residential building Holbeinstrasse 15 | Holbeinstrasse 15 location |
See Gartenstrasse 73 | ||
 more pictures |
House at Holbeinstrasse 16 | Holbeinstrasse 16 location |
Simple neo-renaissance house. Balcony grilles are original. | 1902 | |
 more pictures |
House at Holbeinstrasse 18 | Holbeinstrasse 18 location |
Neo-Baroque house based on designs by J. Rindsfüßer & M. Kühn with a decorative facade in relief in ashlar and a side bay window. Original enclosure. | 1902 | |
 |
House at Holbeinstrasse 20 | Holbeinstrasse 20 location |
Neo-Baroque tenement house with side elevation and corner bay window. Original enclosure. | 1902 | |
 |
Carl Schurz School | Holbeinstrasse 21-23 | Four-storey building by the architect J. Bischof with a strongly structured facade as a corner building, behind it a school yard. Memorial by G. Krämer from 1958/59 | 1957 | |
 more pictures |
House at Holbeinstrasse 38 | Holbeinstrasse 38 location |
Neoclassical tenement house based on designs by O. Bäppler. The front is accentuated by a striking risalit. Part of an assembly with Böcklinstrasse 1 and Passavantstrasse 1–5 | 1913 | |
 more pictures |
Catholic St. Boniface Church | Holbeinstrasse 68–70 location |
St. Bonifatius is a Roman Catholic church that belongs to the Limburg diocese . The church , built in the style of brick expressionism based on designs by Martin Weber , was consecrated in 1927. | 1927 | |
 more pictures |
Embankment wall and pavilion | Hühnerweg (= Offenbacher Landstrasse) location |
Neoclassical retaining wall against the Mühlberg with staircase and polygonal pavilion | 1907 | |
 more pictures |
Willemer house | Hühnerweg 74 location |
Willemer house, classicist garden house | around 1810 | |
 more pictures |
Retirement home Johanna-Melber-Weg 11–21 | Johanna-Melber-Weg 11–21 location |
Retirement home with 112 one and two-bed apartments in two blocks of flats in a park-like green area for the non-profit society for dormitories and workers' apartments. Architects were HU Krauss, HH Schlueter. Basalt figure by Hans Steinbrenner | 1961-1964 |
Kaulbachstraße to Kleine Rittergasse
| image | designation | location | description | construction time | Object no. |
|---|---|---|---|---|---|
 more pictures |
Post Office 70 | Kaulbachstrasse 1 (= Hedderichstrasse 72-74; = Diesterwegstrasse 34) location |
1914/15 | ||
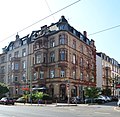 more pictures |
see Schweizer Straße 98 | Kaulbachstrasse 37 (= Schweizer Strasse 98) location |
|||
 |
Rotkäppchenbrunnen | Kennedyallee (= Gartenstrasse) location |
The Little Red Riding Hood fountain was created in 1912 from artificial stone by the Frankfurt sculptor Johann Joseph Belz . In April 1912 it was originally set up opposite the Schillerschule and in 1964 moved about 100 meters to the south-west to where it is today. The fountain has two sculptural figures on a base and is symmetrical. | 1912 | |
 |
Double apartment building at Kennedyallee 35/37 | Kennedyallee 35/37 location |
Double tenement house | 1914 | |
 |
Double apartment building at Kennedyallee 36/38 | Kennedyallee 36/38 location |
Double tenement house | 1913 | |
 |
Villa Kennedyallee 65 | Kennedyallee 65 (= Burnitzstraße 58) location |
villa | ||
 |
Villa Kennedyallee 70 | Kennedyallee 70 location |
The villa was built around 1905 according to designs by the Frankfurt architect Alfred Günther in the historicizing forms of the Gothic and Renaissance and with a high-quality ashlar facade. It has a risalit structure and is closed on the eastern side by a corner tower. Today it is the central building of a hotel. | 1905 | |
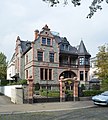 more pictures |
Villa Kennedyallee 72 | Kennedyallee 72 location |
villa | 1905 | |
 more pictures |
Resting bench | in front of Kennedyallee 72 location |
Resting bench | around 1800 | |
| Sales office of the Hoechst AG | Kennedyallee 76 / Vogelweidstraße 22 location |
Sales office of the Hoechst AG. Architects were Meid, Romeick. | 1956 | ||
 |
Villa Kennedyallee 94 | Kennedyallee 94 location |
villa | 1920 | |
 more pictures |
Double apartment building at Kennedyallee 99 / 99a | Kennedyallee 99 / 99a location |
Double tenement house | 1905 | |
 |
Double tenement house 100/102 | Kennedyallee 100/102 location |
Double apartment building and seat of Salon Kennedy , the permanent exhibition space on Cultural Avenue, the agency for contemporary cultural projects. | 1904 | |
 more pictures |
Double apartment building Kennedyallee 101 / 101a | Kennedyallee 101 / 101a location |
Double tenement house | 1927 | |
 |
Double apartment building at Kennedyallee 111/113 | Kennedyallee 111/113 location |
Double tenement house | 1902 | |
| Züblin administration | Kennedyallee 115–117 location |
Administration building made of concrete skeleton filled with clinker masonry on an angular floor plan according to plans by A., W., H. Härter, now the Turkish Consulate General | 1958 | ||
 |
Villa Kennedyallee 123 | Kennedyallee 123 location |
Neoclassical villa based on a design by Wilhelm Grünewald with an axial balcony bay window and a relief gable. Original balcony grilles. | 1908 | |
 |
Residential building Kennedyallee 125 | Kennedyallee 125 location |
Neoclassic house designed by Ernst Friedrich Ambrosius | 1912 | |
 more pictures |
Villa Mumm | Kennedyallee 151 location |
The Villa Mumm is a palace- like building in Frankfurt am Main and today the seat of the Federal Agency for Cartography and Geodesy (BKG). The representative villa was built according to plans by Aage Basse Gustav von Kaufmann . Stylistically, it is based on forms of the Italian High Renaissance. The main building has a three-dimensional structure. The central entrance is accentuated by a frontispiece and an arched driveway. The vestibule, main hall, library and various living rooms have original furnishings. In addition to the villa, the park is also a listed building. | 1902 to 1904 | |
 more pictures |
Stone house | Klappergasse 3, corridor location : 477, parcel: 146/103 |
Late Gothic house with largely original shield gable. Inside the house has been modernized. | 15th century | |
 |
Frau Rauscher Fountain | Klappergasse before 10, corridor location : 477, parcel: 139/45 |
The fountain designed by Georg Krämer from 1961 is reminiscent of Mrs. Rauscher, who became famous in the carnival song. | 1961 | |
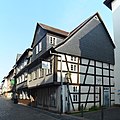 |
Residential building Klappergasse 12 | Klappergasse 12 Corridor location : 477, parcel: 46/1 |
Baroque half-timbered house, modernized inside. | 18th century | |
 |
House Klappergasse 14 | Klappergasse 14, corridor location : 477, parcel: 47 |
Basically a baroque half-timbered house | 18th century | |
 |
Residential building at Klappergasse 16 | Klappergasse 16 Corridor location : 477, parcel: 48 |
Baroque half-timbered house | 18th century | |
 more pictures |
Klappergass fountain | Klappergasse 20 Corridor location : 477, parcel: 53/8 |
The former Hintergaßbrunnen, created in 1798, was set up after renovation in 1966 under the name Klappergaßbrunnen on the north side of Klappergasse. | 1798 | |
 more pictures |
Lantern | Klappergasse next to 20 corridor location : 477, parcel: 53/8 |
Historic gas lantern | 19th century | |
 |
Residential building at Klappergasse 27 | Klappergasse 27 Corridor location : 477, parcel: 90/2 |
Late classicist tenement house | around 1850 | |
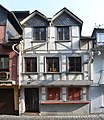 more pictures |
House at Klappergasse 28 | Klappergasse 28 Corridor location : 477, parcel: 56 |
Baroque half-timbered house | 18th century | |
 |
House at Klappergasse 29 | Klappergasse 29 Corridor location : 477, parcel: 89 |
Simple apartment building of the late classicism | around 1850 | |
 |
Residential building at Klappergasse 30 | Klappergasse 30 Location hall: 477, parcel: 57 |
Basically a baroque half-timbered house | 18th century | |
 |
House at Klappergasse 31–33 | Klappergasse 31–33 Corridor location : 477, parcel: 87, 88 |
Baroque tenement houses each with an axial dwelling | 1793 | |
 |
House at Klappergasse 32 | Klappergasse 32 Corridor location : 477, parcel: 58 |
Basically a baroque half-timbered house | 18th century | |
 |
House at Klappergasse 35 | Klappergasse 35 Corridor location : 477, parcel: 85 |
Baroque half-timbered house | 18th century | |
 |
House at Klappergasse 37 | Klappergasse 37 position hallway: 477, parcel: 84 |
Baroque half-timbered house | 18th century | |
 |
Residential building Kleine Rittergasse 2 | Kleine Rittergasse 2 Location hall: 476, parcel: 47/1 |
Baroque half-timbered house with a dominating dwelling | 18th century | |
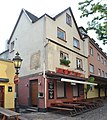 |
Residential building Kleine Rittergasse 3 | Kleine Rittergasse 3 Location hall: 477, parcel: 145/71 |
Baroque half-timbered house, modernized | 18th century | |
 |
Residential building Kleine Rittergasse 13 | Kleine Rittergasse 13 Location hallway: 477, parcel: 73 |
Narrow late classicist apartment building behind a slated facade | around 1850 | |
 more pictures |
Residential building Kleine Rittergasse 15 | Kleine Rittergasse 15 Location hall: 477, parcel: 67/1 |
Baroque half-timbered house with a slated upper floor and a dwelling | 18th century | |
| Residential building Kleine Rittergasse 17 | Kleine Rittergasse 17 Location hallway: 477, parcel: 66 |
Simple baroque half-timbered house | 18th century | ||
 |
Residential building Kleine Rittergasse 19 | Kleine Rittergasse 19 Location hallway: 477, parcel: 65 |
Late classicist tenement house with modernist timber-framing | around 1850 | |
 |
Residential building Kleine Rittergasse 21 | Kleine Rittergasse 21 Location hall: 477, parcel: 64 |
Apartment building from 1975 on a baroque foundation | 1975 | |
 |
Residential building Kleine Rittergasse 35 | Kleine Rittergasse 35 Location hallway: 477, parcel: 61.62 |
Basically a baroque half-timbered house | 18th century | |
 |
Residential building Kleine Rittergasse 37 | Kleine Rittergasse 37 Location hall: 477, parcel: 60 |
Baroque house, modernized | 18th century | |
 more pictures |
Residential building Kleine Rittergasse 41 | Kleine Rittergasse 41 Location hall: 477, parcel: 78 |
Baroque half-timbered house | 1737 | |
 more pictures |
Apartment block Kranichsteiner Straße 22/24/26 | Kranichsteiner Straße 22/24/26 Location floor: 487, parcel: 71/15 |
Apartment block designed by Ernst Balser from differentiated structures from trapezoidal property in corner situation. Clinker brick facade with the typical architectural details of the 1920s: horizontal ribbon windows, prismatic glazing | 1926 |
Lost cultural monuments
| image | designation | location | description | construction time | Object no. |
|---|---|---|---|---|---|
| Residential building Kleine Rittergasse 9a | Kleine Rittergasse 9a Location hall: 477, parcel: 76/2, 76/3 |
Narrow late classicist apartment building behind a slated facade, torn down and rebuilt together with Kleine Rittergasse 11 | around 1850 |
literature
- Heike Kaiser: Monument topography city of Frankfurt am Main. Supplements. Limited special edition. Henrich, Frankfurt am Main 2000 ( materials for monument protection in Frankfurt am Main 1).
- Heinz Schomann, Volker Rödel, Heike Kaiser: Monument topography city of Frankfurt am Main. Revised 2nd edition, limited special edition on the occasion of the 1200th anniversary of the city of Frankfurt am Main. Societäts-Verlag, Frankfurt am Main 1994, ISBN 3-7973-0576-1 ( materials on monument protection in Frankfurt am Main 1).
Web links
Commons : Cultural monuments in Frankfurt-Sachsenhausen - Collection of images, videos and audio files