List of cultural monuments in the city center (Zwickau)
The list of cultural monuments in the city center (Zwickau) contains the official list of monuments of the State Office for Monument Preservation Saxony designated cultural monuments in Zwickau district downtown .
Legend
- Image: shows a picture of the cultural monument and, if applicable, a link to further photos of the cultural monument in the Wikimedia Commons media archive
- Designation: Name, designation or the type of cultural monument
-
Location: If available, street name and house number of the cultural monument; The list is basically sorted according to this address. The map link leads to various map displays and gives the coordinates of the cultural monument.
- Map view to set coordinates. In this map view, cultural monuments are shown without coordinates with a red marker and can be placed on the map. Cultural monuments without a picture are marked with a blue marker, cultural monuments with a picture are marked with a green marker.
- Dating: indicates the year of completion or the date of the first mention or the period of construction
- Description: structural and historical details of the cultural monument, preferably the monument properties
-
ID: is awarded by the State Office for the Preservation of Monuments in Saxony. It clearly identifies the cultural monument. The link leads to a PDF document from the State Office for the Preservation of Monuments in Saxony, which summarizes the information on the monument, contains a map sketch and often a detailed description. For former cultural monuments sometimes no ID is given, if one is given, this is the former ID. The corresponding link leads to an empty document at the state office. The following icon can also be found in the ID column
 ; this leads to information on this cultural monument at Wikidata .
; this leads to information on this cultural monument at Wikidata .
Downtown
| image | designation | location | Dating | description | ID |
|---|---|---|---|---|---|
| Zwickau old town monument protection area |
09247517
|
||||
 |
Residential house (with equipment) in closed development | Alter Steinweg 1 (map) |
1480 Dendro (roof truss) | With built-in shop, late medieval town house with Wendelstein to the courtyard, plastered building with arched curtain windows, which are rare for Zwickau, in very good original condition, of great architectural significance, excellent example of representative bourgeois building in Zwickau.
Three-storey, four-axis, plastered facade, horizontal structure through narrow plastered cornices, first floor: three arched windows, a former passage with a basket arch portal, this with decorative ribbons (partly egg stick) and coat of arms, distinctive warrior, 1st floor: unconventional arched curtain windows in their design (2nd floor) × 2), partially plastered window frames with rods stuck through and spherical crowning, 2nd floor: simple rectangular windows with plastered walls, roof: beaver tail double covering, in the course of the renovation, dormers in two levels, roof structure 1480 according to dendrochronological investigation, based on the structural relationships between the roof and the This construction period is to be assumed for the entire building as well as a similar continuous design of the ceilings with a ship's valley profile, on the courtyard side door opening with remains of a Renaissance portal and attached spiral stone (sandstone spiral staircase with 50 inclines) probably at the end of the 16th / beginning of the 17th. Century up to level 30, raised in 1860, cellar barrel in the southern half of the building, representative room on the 1st floor to the south-east with a high-quality plank-beam ceiling in black-brown frame (profiled beams lying on the surrounding walls, central girder with a fillet profile, above plank Beams as deckers and crawlers), steep collar beam roof with two collar beam layers and a reclining chair on the 1st attic floor, nine rafters (four truss rafters, two of which are on the north and south gables, two and three empty rafters in between), collar beams in the middle supported by longitudinal beams that Each of the two central truss axes is supported by a hanging column, the hanging column ends in the 1st attic with a special structural design directly on the girder, so that a column-free space is created in the 1st attic, renovation 1996/97. |
09231388
|
| Concrete block wall | Alter Steinweg 2 (map) |
around 1970 | Comparatively elaborate example of this type of GDR-typical artistic building equipment, historically and artistically significant.
The molded concrete wall at Alter Steinweg 2 in Zwickau is a cultural monument. Such walls are characteristic evidence of GDR architecture with which, according to contemporary specialist literature, an “aesthetic-artistic environmental design” was sought in prefabricated building quarters and beyond. They have been in use since the 1970s. Well-known artists were also involved in its development, including Rudolf Sitte and Vinzenz Wanitschke in Dresden. The example to be assessed here in Zwickau is a comparatively complex wall, which should meanwhile be unique in its shape. The preserved systems in Dresden show different patterns. In addition, more and more molded concrete walls are being lost. Thus, the traditional walls have meanwhile become rarity. (LfD / 2012.) |
09304534
|
|
| Residential house in closed development and in a corner | Alter Steinweg 5 (map) |
1518 | Formerly with a dining room, originally a Gothic building, formerly two individual buildings merged, remodeled in the Wilhelminian era, star-vaulted room on the ground floor, important in terms of urban planning and architectural history.
Three-storey, window sills made of ashlar, completely redesigned in style and materials during the last renovation, eaves side eleven-axis, roof: metal-clad new dormers, two-bay, late Gothic star vault with sandstone ribs in today's house entrance, covers a 2 m × 5 m room, originally probably a closed chamber (possibly fire-proof "treasure chamber"), renovation 1996/1997. |
09231389
|
|
| Villa and garden house | Am Schwanenteich 4 (map) |
1924 | Former home of the corset manufacturer Hermann Meyer, a striking plastered building of architectural historical importance.
Two-storey plastered building on an L-shaped floor plan with risalit-like oriel protrusions on three sides, facade vertically structured by pilasters, expressionistic ornamentation, mansard hipped roof, the oriels in the roof area with copper covering, windows not original, the original windows had lavishly grooved skylights (eight-pane, cross-shaped divided), Inside no original inventory worth mentioning, base of natural stone masonry granite, ashlar masonry, garden house: small, wooden garden house with timber frame construction and planking, protruding saddle roof with beaver tail covering, from around 1905, the garden house is older than the villa because it was originally a Garden plot with garden house, which was only built on with this villa in 1924. |
09230960
|
|
 |
Residential house in open development and in corner location, with fencing | District Court Street 1 (map) |
1888 | Representative clinker brick building in a corner location, which is significant in terms of urban planning. Former law firm and apartment of the lawyer Dr. Chilian.
Building description: Two-storey orange-colored clinker brick building on an angular floor plan with polygonal corner formation, base polygonal masonry, windows with sandstone surrounds, horizontal window canopies as well as segment arch canopies, console frieze on the cornice, the corner projecting of the house raised one-storey, the three-storey upper storey, there on the 1st Wall surfaces of the bay window divided by pilasters next to the windows, the gable in the direction of Amtsgerichtsstrasse is designed as a simple plastered gable without any ornaments, a subsequent development was probably planned here, building finally with hipped or mansard roof, dormers, equipment: original front door preserved, these Two-winged with a separate arched skylight, windows were modeled on the original (with meander frieze on the fighter), inside the stairwell was painted with simple stencil painting (attempt at an analogy of the 2nd facade sung), stairwell with barrel vaults, divided into different areas by round arches, pilasters of the arches with coffered, profiled wood paneling, semicircular niche on the first landing, refurbished apartment entrance doors, fencing: simple iron fence with spikes. Refurbishment 1998. |
09230026
|
 |
Apartment house in a corner location in open development | District Court Street 5 (map) |
1858 | According to the original plan, the group of houses consisted of four buildings, after the renovation in 1929 it belonged to the Masonic Lodge, the neo-Gothic facade design was remarkable at the time of construction, today a simple plastered building of historical and urban significance (see also Dr.-Friedrichs-Ring 19).
Three-storey plastered building with four (Dr.-Friedrichs-Ring) by nine window axes (Amtsgerichtsstrasse), corner house of a strictly symmetrical group of houses, which, thanks to the uniform façade design, looks like a large structure, today unadorned, greatly simplified building with cranked cornice, segmented arches and Rectangular windows, inside, the layout and design of the stairwell still bear witness to the time it was built, otherwise no essential fittings have been preserved. |
09230027
|
 More pictures |
Plaza | Domhof (map) |
Middle of the 13th century | Medieval complex of great importance in terms of urban history and urban development.
Significant structures of the square have been handed down to this day, bounded by various buildings including the priestly houses from the time it was built, roughly in the middle is the St. Mary's Cathedral, which significantly shapes the square, and the square is further bounded by the gallery at the Domhof and Wilhelminian-style houses, including the rectory heard. |
09247784
|
 More pictures |
St. Mary's Church | Domhof 1 (map) |
1175/1180 | Late Gothic parish church, hall church with retracted choir and west tower, elaborate interior design, richest church building from the Saxon late Gothic, one of the most outstanding places of worship in Germany, architecturally, artistically, urbanistically and scientifically (permanently subject of research) valuable, but of supraregional and national importance as well as singular.
Erected as the main parish church of the city, the Marienkirche is indirectly mentioned in 1192 as "ecclesia in Zwicowe", and in 1219 by name. It has been archaeologically proven for 1175/80. It developed from one of the stately Romanesque hall churches of the imperial territory of Pleißenland to one of the most important late Gothic hall churches in Saxony: Gothic west tower (14th / 15th century), new hall choir (1453–1470), tower reconstruction (1476–1483, H. u. N . Eichhorn), new building of the nave (1506–1537, P. Heierliß, C. Teicher), sacristy (1507), renewal of the choir vaults and pillars (1563–1565, N. and Ph. Hofmann), baroque tower tower (1671/1679 , J. Marquard), “Regotisierung” (1885–1891, O. Mothes). St. Marien has remarkable furnishings and the only completely preserved double spiral staircase in Saxony (around 1507). (LfD / UDB, 2011.) The predecessor building of the Marienkirche (official name Dom St. Marien since 1935), which was archaeologically proven in 1991/92, was a stately Romanesque hall church with a retracted choir, semicircular apse, wide transverse west tower and presumably sandstone ashlar construction (on which the lower layer of the exposed brickwork of the south wall of the choir preserved outer sandstone pedestal), whose time of origin is proven for 1175/80. After fires in 1328 and 1383, reconstruction with a significant extension of the nave and north aisle over the foundations of the previous building to the north, building fabric from this time can be found in the west tower, probably also in the Wendelstein located in its south-west stretch. 1453 start of the construction of the new choir, 1476–1495, among other things, alterations to the tower, construction of the southern and northern vestibule and the north gable by master stonemasons Hans and Nickel Eichhorn, 1506–1536 renewal and renewed widening / construction of the nave according to plans by master stonemason Peter Heierliß from Jena, after his death in 1507 by Caspar Teicher, in 1537 with the completion of the west gallery, the grand extension of the Marienkirche was temporarily completed. 1563–1565 Renewal of the choir vaults by Nickel and Philipp Hoffmann, 1671–1677 the Gothic tower, which was burned down to the bell cage by lightning in 1650, received its baroque crowning by master carpenter Joachim Marquardt from Plauen (same towers in Hamburg and Riga from his workshop), 1885–1891 Comprehensive renovation and restoration, especially of the exterior, as well as enrichment with neo-Gothic tracery and abundant figure decorations under the direction of the Leipzig building councilor Oskar Mothes - restyling to the high Gothic. The figures on the bridal portal and the group of figures on the gable were made by the Düsseldorf sculptor Leo Münch. The figure of Stephan Roth comes from the Zwickau sculptor Karl Rudolf Mosebach. 1954–1957 Restoration of the areas on the south side of the nave that were destroyed by war damage in 1945. From the end of the 19th century to 1976, the cathedral sank by 3.68 m, particularly as a result of mining. Current thorough repairs and restoration, combined with a stabilization of the building site, with the aim of gradually restoring this great example of late Gothic Upper Saxon sacred architecture. Still preserved from the rich and precious medieval interior: the high altar (1479) from the workshop of the Nuremberg painter Michael Wolgemut (besides Wolgemut himself, Wilhelm Pleydenwurff's work on the picture panels is documented) with figural decorations by an unknown master and some figures are attributed to Veit Stoss - The altar is one of the most outstanding creations of its kind in the 15th century: the Pieta "Lamentation of Christ" (around 1502), main work by the Zwickau carver Peter Breuer, the Holy Sepulcher (1507), carving by Michael Heuffner from Eger, remains of the Choir stalls (1469), the Roman chapel with tombstones and bronze coats of arms of those of Römer (1483, 1493). From the post-Reformation period baptismal font and sandstone pulpit (1538) by master stonemason Paul Speck, epitaphs from the workshop of Lukas Cranach the Elder, among others. Ä. (1544), by Matthias and Wolfgang Krodel (1559), by Hans Elsässer (1576) and Hans Hesse, wrought iron grille (1678) by Daniel Friedrich Vogel, which closes the grave of the Bose family (1637). The organ of the Bautzen company Eule (1966), the instrument built by this company, is one of the most important works of German organ building art after the Second World War. (LfD / 2003, edited 2017.) In May 1520, Müntzer preached on behalf of Johannes Sylvius Egranus in the Marienkirche in Zwickau. When Egranus returned, Müntzer moved to the Katharinenkirche. There in Zwickau, Müntzer now had a large forum that he also used. He was in close contact with Nikolaus Storch, a leading member of the Zwickau prophets. In the course of the year, Müntzer had problems with the Franciscan order and with his colleague Egranus. When the Zwickau city council suspected him of the riot, he was expelled from the city in 1521. He proudly acknowledged his last pay with "Thomas Müntzer, qui pro veritate militat in mundo" "(" Thomas Müntzer, who fights for the truth in the world "). |
09231407
|
 More pictures |
Gallery, former art association building | Domhof 2 (map) |
1878 | Representative plastered building that characterizes the plaza in very good original condition, in the style of historicism, significant in terms of building history, artistry and urban planning.
Two-storey, 7 × 5 axles, with a U-shaped floor plan (two wings and central building), west wing and central building from 1878, east wing added around 1904, 1958 conversion to a natural history museum with greatly simplified facade, here only the cubatures, the masonry openings, the base and the rough structure on the upper floor preserved, 1985/86 restoration of the entrance area and the staircase, 1998 roof renovation including restoration of the skylights and drainage, 2000 facade largely reconstructed, previous building from 1479 (old Latin school). |
09231408
|
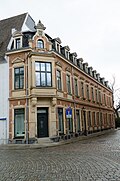 More pictures |
Apartment building in a corner location in a closed development | Domhof 4 (map) |
1893 | With a shop, a striking clinker brick building, elongated, of importance in terms of urban planning and building history.
The cultural monument is a two-story residential and commercial building with a loft. It was designed in 1892 by the Zwickau master builder Amadeus Höffner and subsequently built under his direction. The urban development feature is that the building is only about 3.50 m wide facing the Kornmarkt (broken corner of one × an axis), but extends along the cathedral courtyard to a length of about 33.00 m (ten Axes). The building has a common fire wall with the medieval house Kornmarkt 4 and was adapted to the local conditions. The orange-red clinker brick facade is characterized by decorative and structural elements that are typical of the period, such as cornices, ribbons, window frames and window canopies (partly designed as triangular gables) made of sandstone. The main emphasis is on the broken corner where there is a sandstone-clad shop entrance on the ground floor, a large window bay on consoles on the first floor and an elaborately designed roof bay with arched windows and crowning (here labeled RE). The eleven original dormers with sandstone walls and arched roofs are to be seen as special design elements. The original double-leaf house entrance door with a skylight and decorative grille in front of the glass inserts has also been preserved. Now used by the West Saxon University of Zwickau. |
09231410
|
 |
Residential house (with period equipment) in half-open development | Domhof 5 (map) |
1405 Dendro | Two-storey plastered building of extremely high architectural and cultural-historical importance, part of a late medieval house ensemble.
Built from 1264/65 to 1466/67, the priests' houses are among the oldest urban residential buildings in Saxony. They exemplarily reflect the development of medieval house construction from the house type with only one room per floor to a divided residential house with room / study, chamber and kitchen. House number 7, which was built in the 13th century, is one of the few surviving examples that complies with the “building regulations” of the “Sachsenspiegel”. The extraordinary importance of the priestly houses is based on the preserved late medieval building design and furnishings. Until the Reformation, the priests' houses were used by clergymen of St. Mary's Church and then by clergymen and schools. Most recently tenement houses, they have remained unused since 1977. Emergency backups could not stop the decay. In the early 1990s, the houses were z. T. at risk of collapse. In 1992/93 it was possible to obtain funds from the city of Zwickau as well as from the funding programs of the federal government, the Free State and the German Foundation for Monument Protection for the renovation. The gradual repair, conservation and restoration can be described as exemplary from a monument conservation point of view. The basis was a maintenance and utilization concept developed as a result of building history investigations and damage analyzes by the Zwickau Municipal Museums, the commissioned architecture office and the State Office for the Preservation of Monuments, with the aim of making the priestly houses accessible to the public as a museum. In order to preserve the unique monument substance, it was possible to accommodate the ancillary functions required for this use in an additional building. In 2003, the Zwickau priestly houses opened as a museum for city and cultural history. (LfD / 2011.) Around 1385: essential parts of the basement - enclosing walls, cellar barrel and rising outer wall masonry, reconstruction after fire before 1403 and extension to the south, renewed in 1409 according to dendrochronological analysis - including roof structure (preserved today), mid-17th century. Repair of the roof structure, further construction work around 1720: reduce the floor plan, half-timbered gable upper floor 1717 (d), change the roof structure south gable 1722 (d). |
09231411
|
 |
Residential house (with period equipment) in closed development | Domhof 6 (map) |
1385 Dendro | Two-storey plastered building of extremely high architectural and cultural-historical importance, part of a late medieval house ensemble.
Built from 1264/65 to 1466/67, the priests' houses are among the oldest urban residential buildings in Saxony. They exemplarily reflect the development of medieval house construction from the house type with only one room per floor to a divided residential house with room / study, chamber and kitchen. House number 7, which was built in the 13th century, is one of the few surviving examples that complies with the “building regulations” of the “Sachsenspiegel”. The extraordinary importance of the priestly houses is based on the preserved late medieval building design and furnishings. Until the Reformation, the priests' houses were used by clergymen of St. Mary's Church and then by clergymen and schools. Most recently tenement houses, they have remained unused since 1977. Emergency backups could not stop the decay. In the early 1990s, the houses were z. T. at risk of collapse. In 1992/93 it was possible to obtain funds from the city of Zwickau as well as from the funding programs of the federal government, the Free State and the German Foundation for Monument Protection for the renovation. The gradual repair, conservation and restoration can be described as exemplary from a monument conservation point of view. The basis was a maintenance and utilization concept developed as a result of building history investigations and damage analyzes by the Zwickau Municipal Museums, the commissioned architecture office and the State Office for the Preservation of Monuments, with the aim of making the priestly houses accessible to the public as a museum. In order to preserve the unique monument substance, it was possible to accommodate the ancillary functions required for this use in an additional building. In 2003, the Zwickau priestly houses opened as a museum for city and cultural history. (LfD / 2011.) According to the dendrochronological investigation in 1385, it was built on to the south at Domhof 7, the western part of the house was added in several construction phases, these construction periods were completed according to the dendrochronological investigation in 1457, the northwestern part of the house with a small cellar that still exists today according to the dendrochronological investigation 1408, massive staircase 1408 (d), ceiling beams above Ground floor including ceiling painting 1408 (d) or according to findings. |
09247785
|
 |
Residential building in closed development | Domhof 7 (map) |
1264 Dendro | The oldest house of the late medieval house group, of particular architectural and cultural significance.
Built from 1264/65 to 1466/67, the priests' houses are among the oldest urban residential buildings in Saxony. They exemplarily reflect the development of medieval house construction from the house type with only one room per floor to a divided residential house with room / study, chamber and kitchen. House number 7, which was built in the 13th century, is one of the few surviving examples that complies with the “building regulations” of the “Sachsenspiegel”. The extraordinary importance of the priestly houses is based on the preserved late medieval building design and furnishings. Until the Reformation, the priests' houses were used by clergymen of St. Mary's Church and then by clergymen and schools. Most recently tenement houses, they have remained unused since 1977. Emergency backups could not stop the decay. In the early 1990s, the houses were z. T. at risk of collapse. In 1992/1993 funds from the city of Zwickau and funds from the federal, state and German Foundation for Monument Protection were made available for the renovation. The gradual repair, conservation and restoration can be described as exemplary from a monument conservation point of view. The basis was a maintenance and utilization concept developed as a result of building history investigations and damage analyzes by the Zwickau Municipal Museums, the commissioned architecture office and the State Office for the Preservation of Monuments, with the aim of making the priestly houses accessible to the public as a museum. In order to preserve the unique monument substance, it was possible to accommodate the ancillary functions required for this use in an additional building. In 2003, the Zwickau priestly houses opened as a museum for city and cultural history. (LfD / 2011.) The oldest surviving residential building in Zwickau and the starting point for the structural development of all four priestly houses still in existence as well as one of the oldest residential buildings in Saxony, from the construction period in the 2nd half of the 13th century, the basement, some of the ground floor and small remnants of the upper floor have been preserved, according to dendrochronological research in 1264, 1466 (d) roof structure , 1425 upper floor walls in red sandstone and black kitchen, roof and roof ceiling 1403 (d), new construction of western arcade 1688 (d). |
09247786
|
 |
Residential house in semi-open development and in a corner location | Domhof 8 (map) |
1466, according to Dendro, then several modifications | Part of a late medieval group of houses of particular cultural and historical importance.
Built from 1264/65 to 1466/67, the priests' houses are among the oldest urban residential buildings in Saxony. They exemplarily reflect the development of medieval house construction from the house type with only one room per floor to a divided residential house with room / study, chamber and kitchen. House number 7, which was built in the 13th century, is one of the few surviving examples that complies with the “building regulations” of the “Sachsenspiegel”. The extraordinary importance of the priestly houses is based on the preserved late medieval building design and furnishings. Until the Reformation, the priests' houses were used by clergymen of St. Mary's Church and then by clergymen and schools. Most recently tenement houses, they have remained unused since 1977. Emergency backups could not stop the decay. In the early 1990s, the houses were z. T. at risk of collapse. In 1992/93 it was possible to obtain funds from the city of Zwickau as well as from the funding programs of the federal government, the Free State and the German Foundation for Monument Protection for the renovation. The gradual repair, conservation and restoration can be described as exemplary from a monument conservation point of view. The basis was a maintenance and utilization concept developed as a result of building history investigations and damage analyzes by the Zwickau Municipal Museums, the commissioned architecture office and the State Office for the Preservation of Monuments, with the aim of making the priestly houses accessible to the public as a museum. In order to preserve the unique monument substance, it was possible to accommodate the ancillary functions required for this use in an additional building. In 2003, the Zwickau priestly houses opened as a museum for city and cultural history. (LfD / 2011.) Built in 1466 (d): outer longitudinal walls, roof truss and the black kitchen, extensive renovation work on the inside around 1500: ceiling constructions above the ground floor, changes to the floor plan structures on the upper floor - probably in this context a room with a profiled beam ceiling and plank wall, since around 1639 Spitalprediger-Haus or Tertiat house, before 1880 the house was shortened around an axis to widen the school alley and new north gable in brick masonry, 1985 first emergency security work on all four buildings, 1992 to 1995 emergency security and preparatory measures for the repair of all four priestly houses, since June 1995 to 2001 repair and restoration of the building complex, then the establishment of a museum and a restaurant with a brewery in an extension. |
09247787
|
 |
Vicarage of the Nicolaikirchgemeinde and superintendent as well as enclosure wall | Cathedral courtyard 9; 10; 11 (card) |
1881 | Historic building, significant in terms of building history and local history.
Parish office of the Nicolaikirchgemeinde, two-storey, on a two-fold angled floor plan following the historical edge of the square, so 5 (south-east gable) × 3 × 7 × 3 × 4 (north-east gable) axes, symmetrically laid out, associating three buildings built together, orange-red brick facades, with sandstone elements and terracottas Richly decorated, portal-like door frames, horizontal window roofs, on the 1st floor there are partly triangular gable roofs with terracotta angels' heads in the panels, on the 1st floor window divisions made of sandstone (four or six-winged), profiled cornice, windowsill cornice on the 1st floor, eaves cornice with Sandstone consoles and terracotta angel heads, two side elevations and a central elevation with elaborately designed front gables and sandstone ashlar frames on the ground floor, three original, two-winged house entrance doors with lattice-split skylights, eight original dormer windows with twisted sandstone columns in the Fri. ont area, following house number 11, original enclosure wall made of orange-red clinker bricks, two designed fields with beaver tail cover between clinker columns with sandstone cover, in between two-winged wooden gate, renovation 1997. |
09231412
|
 |
Residential house in semi-open development | Domhof 12 (map) |
1528 Dendro | Originally a residential building (priest's house) that belonged to the late medieval square development, today a restaurant, of great cultural and historical value.
Two-storey residential building with five window axes with a steep, tile-covered saddle roof, originally located in a closed development of twelve so-called “priest houses”, today the fifth remaining house of this type in the north corner of the cathedral courtyard in addition to the similar buildings Domhof 5, 6, 7, 8 its northern gable to the rear development of the Innere Plauenschen Straße 7-11, according to dendrochronological research results, construction 1527/1528, core building probably older (at least 15th century), due to earlier renovations and the last building project in 1999 considerable loss of substance, preserved components of monumental value Inside: the cellar barrel from the construction period, the beamed ceiling on the ground floor, parts of the roof structure, the baroque arched portal indicate a remodeling in the first half of the 18th century. This house opposite the Cathedral of St. Mary, in the immediate vicinity of the priests' houses, Domhof 5–8, is an important testimony to the urban development of the cathedral district in the 15th and 16th centuries. Century. |
09231413
|
| The whole of the park (Ringgrün) and Kastanienallee (fragmentary preserved in some areas) around the old town center (garden monument), including August Bebel memorial stone near the castle (individual monument - see also Obj. 09231385) | Dr.-Friedrichs-Ring (map) |
End of the 19th century | Public green space on areas belonging to the former city fortifications, private gardens at the end of the 19th century, after 1945 public green spaces of great importance in terms of city history and garden art.
1. story Demolition of the city fortifications, division of the areas gained into parcels and conversion into gardens as well as construction of a first ring promenade: At the end of the 18th century the city fortifications lost more and more of their importance and the city development pushed outside the city walls, the demolition began in 1798. The city wall was demolished by four to six cubits (a good two to four meters), numerous towers and bastions were demolished and the last parts of the kennel wall were razed by 1840. As early as 1797, with the exception of the section between Tränktor and Mittelmühle, Italian poplars were planted, so that the path that ran around the entire city in front of the city fortifications was given the character of a promenade and was used as a popular walk by the residents of Zwickau. The planting of the poplar row marked the birth of the Zwickau Ringpromenade, which in the following decades got bigger and bigger and was to gain in importance. In 1802/03 the Zwinger and the filled-in moat were divided into parcels and these were given to citizens of the city with the reservation that they could be sold on long leases. The tenants had to undertake to plant gardens on the land within a year. In front of the city wall in the area of the former Zwinger and the city moat, a ring of civic gardens was created, which was lined by a circumferential street lined with poplars. From 1835 to 1844 the poplars were felled again, apparently to replace them with chestnuts and acacias (locust trees). This row of trees can be seen on a plan from 1836 along the former city moat. Period: (1842-1926) Construction of representative public buildings and villas in the western section of the ring as well as design of villa gardens and public green spaces. Around 1840, with the onset of industrial mining of the imminent coal, the city grew rapidly, so that the old city center within the former city fortifications finally became too narrow and the last parts of the Zwingermauer were demolished by 1840. Soon afterwards the first representative buildings were erected in the area of the south-western ring. Thus, in 1842, the First Citizens' School was built, in 1860 the Girls' School, in 1867/69 the Gymnasium and in 1876 the class building of the Middle Boys' School. With their long facades, these buildings were still in line with the former city wall. From 1853–1856, the first Zwickau district court (later the district court) was built on the open space directly on Promenadenstrasse. This marked the beginning of the targeted development of the areas between Schulgraben and Landwehrbach. The terrain had not shown itself to be particularly favorable for the expansion of the city until then, as there were obvious limits to the expansion through the ponds. Because the area on the Mulde and Mühlgraben has always been preferred by trade, the area was ideal for a conscious bourgeois design with representative public buildings. In 1861, however, the area of the former city fortifications was still as follows: where the city moat and the Zwinger had previously been, private gardens were now lined up next to each other. Each showed an individual design. Some of the gardens were evidently very simple and laid out more from a management point of view. Others, however, were lavishly designed, with a geometrically or landscaped system of paths and ornamental beds, watercourses or water basins. Much of the gardens had regularly planted trees, which were certainly fruit trees. Buildings were not yet in these gardens. In the western section there was a row of trees along the ring road, but it was limited to this area. As early as the mid-1860s, however, there were considerations to also allow development in the area of the former fortification systems. In 1866, the important horticultural artist Carl Eduard Petzold, who was active in Zwickau at the time, expressed the following in an expert report addressed to the board of the park deputation on a plan by the city architect Schramm: “This belt road would only be on one side of the city Wise to be built that the facades the view of the brick, swans, respectively. To have Melzerteich, the opposite street line remains undeveloped. The development itself is conceived in such a way that the buildings are not erected close to one another, as in the city, but that each house appears to be surrounded by a small garden, so that the buildings are not directly forward of the street line, but moved back are already preserved as an entrance, so gardens. In the new districts of Leipzig, Dresden, Berlin, Görlitz, Frankfurt a / M. you can often see such continuous rows of villas. ”Petzold therefore envisaged an open villa development with spacious gardens in the area of the former city fortifications. The area between the road and the ponds, on the other hand, should remain free of buildings. In the building regulations for the city of Zwickau from 1905, Section 23 stipulates: "The belt width of 45.31 meters or 56.637 meters for the Grabenpromenade must never be narrowed in the future either." The development that began with the construction of the First Zwickau District Court was continued with the construction of the Realgymnasium 1868-1870 adjoining it to the south. What was new was that the access to the building was no longer oriented towards the school moat, but towards the south. This gave the ring a square-like extension to the west, which was redesigned into a square with the construction of the second regional court building in 1876–1879. The now three-sided closed Albertplatz (today Platz der Deutschen Einheit), through the First Citizens' School in the east, the Realgymnasium in the north and the regional court in the south, was completed in 1883–1884 by the new building of the Imperial Post and Telegraph Office. At the end of the 19th century the development of the area was rounded off by the construction of the royal prison from 1894–1896 and a few representative villas north of Teichstrasse (today Am Schwanenteich), as well as a series of villa-like residential and commercial buildings south of Schumannstrasse. The establishment of the Sächsische Staatsbank (Schumannstrasse 1–3) in 1926 represents the last public construction project in this area. In the second half of the 19th century, it wasn't just Albertplatz that was built. The car park, which was created after the demolition of the White Tower in the northern section of the ring, was also given a new look. In 1891 the square and the adjacent properties were redesigned into a decorative square, which had already been given the name Kaiser-Wilhelm-Platz (today Schumannplatz) in 1875. The tram has been crossing the square since 1894. Four years later, in 1898, the complex was given a Bismarck monument, which was erected in the center of Kaiser-Wilhelm-Platz. A site plan from 1879 shows the lavishly designed open spaces of the grammar school, the girls 'and boys' community schools. The entire area shows an overarching design related to the central axis of the high school building. A monument is depicted in the center of the green area. The facility is designated as public and thus, next to Kaiser-Wilhelm-Platz, the second green space in the ring that is accessible to the population. In addition, the plan allows an idea of the design of the villa gardens. In addition to the open spaces of the grammar school, it also represents those of the adjacent villa properties. The garden of the villa, which borders the boys' community school to the north, had a contemporary, symmetrical design with curved paths in the center of which there was a splendid ornamental bed. The southern garden was less lavish and was crossed by scenic paths. There is still a line of trees along the road, the current avenue apparently did not exist at this time. It is not clear when the avenue was planted in its current appearance. The city map from 1906-1919 shows for the first time an avenue whose trees are arranged alternately. With the exception of the section between Heinrichstraße (today Katharinenstraße) and Dresdner Straße (today Nikolaistraße), this ring promenade ran around the entire city center. Period: (1950s) The city has rededicated the private gardens on the ring promenade as public green spaces. After the Second World War, the city pursued the goal of integrating the previously private gardens in the ring into the city's public green system. As early as 1945, the parks and gardens department submitted to the Zwickau City Council a redesign proposal for the entire ring promenade. This envisaged a water garden on Schumannplatz in addition to ornamental plantings on the public areas. The chestnut avenue was to continue reduced to one row. However, this plan did not come to fruition. In the 1950s, the enclosures for the individual gardens were removed. A comprehensive redesign of the areas did not take place. Therefore, the green areas that were created were mainly characterized by generous lawns, which were structured by the remaining trees of the former gardens. The former Kaiser-Wilhelm-Platz was redesigned in 1953 and was now called Karl-Marx-Platz. The Bismarck monument erected in the center of the square was no longer preserved in 1945. The so-called Stalin pavilion was built at its former location. The western side of the square was previously traversed by curved paths connecting the streets to the north and south. The new design reduced the number of paths that were now straight and parallel to the edges of the square. There were numerous benches along the paths. The existing trees were included in the design. The eastern side of the square was separated from the rest of the square in 1894 by the tram line running from Leipziger Strasse to Wilhelmstrasse (today Hauptstrasse). In the 1990s, this area was sacrificed to the tram. At the same time, a fountain system was created at the former location of the Stalin pavilion, created by the Zwickau sculptors Erika and Jo Harbort. With the construction of a new boarding school in place of the former district chief in 1954, the associated open spaces and the green areas of the mining engineering school were redesigned. The remains of the enclosure - the base and pillars - were removed. The war memorial had been removed. As on Karl-Marx-Platz, the design of the path has been simplified. Only a wide connecting path from the main entrance of the mountain school to the street cut through the green areas. The paths running parallel to the buildings were covered with polygonal cut natural stone slabs made from Theuma slate. The existing trees were also left here. Also in the 1950s, the city built a rose garden north of the Osterstein Castle penal institution near the Kornhaus. The garden was where the prison wall to the northwest of the granary bends to the southwest, only to resume its old course after a few meters. The garden snuggled into the corner that was created. The design of the path referred to the course of the wall and followed it parallel. Wooden benches were lined up along the apparently water-bound paths. The beds with rose plants were designed as a band and also followed the few paths. The design of the rose garden could be based on the above-mentioned plan from 1945. Although this plan was obviously not implemented, it could have been implemented in a reduced form in the area of the granary. The rose garden disappeared in connection with the archaeological excavations carried out in 1995/96 in the area of the former cell house / granary. Period: (1970s) Destruction of the south-eastern section of the ring through the demolition of the so-called Mühlenviertel and new construction of large-panel buildings, redesign of the footpaths. Another significant turning point was the extensive demolition of medieval buildings and the construction of large-format slab buildings in the east of the old town from 1971 onwards. With this redesign of the "Mühlenviertel", the south-eastern area of the ring system was lost, so that the unique pear shape of Zwickau's inner city is no longer today can be read. The streets were given a new course there, so that the chestnut avenue that dominated the cityscape also disappeared. However, individual chestnuts in the area of Gewandhausstraße still document the former course of the street. The small-scale medieval buildings had been replaced by oversized, large-slab buildings from GDR housing; the green spaces had been redesigned to match the new buildings and the current course of the street. During this time, the footpaths of the ring promenade also received a new look. While the appearance of the outer sidewalk changed later and in a disorderly manner, the inner sidewalk was given a uniform design over its entire length: there was a narrow granite board towards the green area. This was followed by two or three rows of large-format exposed aggregate concrete slabs (120 cm × 120 cm), depending on the width of the sidewalk. This was followed by an approximately 120 cm wide strip of small-format concrete slabs (30 cm × 30 cm). Within this strip there were square tree disks (approx. 120 cm × 120 cm) at regular intervals of approx. 6 m, in which the horse chestnuts were planted. The inner row of chestnuts was located within the green area or on wide sidewalks (between Innerer Plauenscher Straße and Schillerstraße) in tree slices in the inner row of large-format concrete slabs. The sidewalk from the street was delimited with concrete borders (partly with granite borders). Period from 1990 - more recent developments Since 2000, the garden and cemetery office of the city of Zwickau has been redesigning the footpaths on the ring promenade facing the city. In the Leipziger Strasse and Kreisigstrasse area (including Schumannplatz), the inner sidewalk was given a new face in 2000/2001. The large-format slabs from the 1970s disappeared and were replaced by smaller concrete slabs (40 cm × 60 cm), and the areas between the tree slices were filled with granite paving stones. In this context, some of the chestnuts in this area were renewed and the trees were replaced in accordance with the location and species. In September 2005, the redesign between Kreisigstrasse and Innerer Plauenscher Strasse was continued. But instead of the white-flowering horse chestnuts (Aesculus hippocastanum), red-flowering chestnuts (Aesculus × carnea) have been used. Since the 1990s, the appearance of the ring has changed in other ways, especially in the south-western area. After the political change, the buildings on Dr.-Friedrichs-Ring were gradually renovated. Some of the houses were rented as apartments and some as commercial space. These uses resulted in an increasing need for parking spaces and other infrastructure. This resulted in unauthorized driveways, parking spaces and barriers as well as advertising systems in the area of the ring system. A particularly serious intervention took place in 2005/2006 with the demolition and new construction of the former main customs office, Innere Plauensche Straße 33. With the new construction, the old building line established by local laws was exceeded by up to five meters to the west into the green area of the ring complex. 2. Significance of the system The ring system in Zwickau documents a development that has been recorded in many German cities since the turn of the 18th to the 19th century: the de-fortification of the fortification systems, the creation of spacious ring promenades in place of the earlier city fortifications and their development with representative public buildings. Nevertheless, the city took its own path with the decision to give the entire area of the former moat and kennel as private land to citizens of the city, especially in its consistent implementation. The developments of the post-war period ensured that this unique selling point of the Zwickau ring system can no longer be experienced today. Instead, the green areas of the ring are now open to the public and merge into a coherent overall complex. This documents a politically motivated change that has had a lasting impact on the appearance of the Dr.-Friedrichs-Ring over the past 50 years. The Dr.-Friedrichs-Ring Zwickau ring system has been registered as a cultural monument in accordance with Section 2 of the Saxon Monument Protection Act (SächsDSchG) and is protected as such. It is a matter of fact, the preservation of which is in the public interest due to its historical and urban significance. The historical significance of the ring complex lies in its development, which began with the construction of the fortification systems in the 12th century and underwent important changes with the beginning of the demolition of the city fortifications in 1798 and the creation of gardens and the construction of representative buildings in the 19th century that led to its current appearance. On the one hand, the Dr.-Friedrichs-Ring is a testimony to the medieval city fortifications and city structure. The ring promenade clearly traces the course of the former city wall with the castle wall and city moat and thus impressively documents the size of the city up to the end of the 18th century. It also documents a development that took place in many German cities at the beginning of the 19th century: the deconsolidation of the fortifications, the creation of spacious green rings and their development with representative public buildings. At the same time, the losses of the 50s and 70s of the 20th century clearly show the consequences of urban policy and urban planning decisions of the GDR era. In addition to its historical significance, the Zwickau ring complex has great urban planning significance for the appearance of the city. The fortifications once formed the link between the built-up city and the open landscape. Today the growth of the city and the ever increasing formation of new suburbs has blurred this interface between city and country. Only the ring system makes it clear to those coming from the outskirts that they are entering the old town by crossing the green belt. The Dr.-Friedrichs-Ring not only marks the boundaries of today's inner city, but also shapes the old town through its characteristic structure. It is framed by the facades of the adjacent buildings. The buildings facing the city center are followed by gardens or green spaces, which in turn are followed by a footpath lined with horse chestnuts. Then the Ring-Straße connects, a footpath and the buildings out of town. The building regulations for the city of Zwickau from 1905 and the local law from 1924, in which the preservation of the belt widths is manifested, prove that this generous design does not take account of chance, but the will of the city fathers. The Zwickauer Ringanlage is a characteristic example of the construction of public facilities as an essential construction task of the early days, especially in the western area between Leipziger Strasse and Teichstrasse. Along with the complex in Zittau, it is one of the most important and closed ensembles of a 19th century ring structure in Saxony and is therefore of national importance. |
09231680
|
|
| Individual monument as a whole Park: August-Bebel-Gedenkstein (see also the same address as a whole - Obj. 09231680) | Dr.-Friedrichs-Ring (map) |
1965 |
09231385
|
||
| villa | Dr.-Friedrichs-Ring 2 (map) |
1874 | Slightly reshaped plastered building of architectural significance.
Today the seat of the deanery and dental practice, two-storey on an almost square floor plan with a mansard roof, pilaster strips, plastering renewed, arched or rectangular windows, dormers - small attic houses with gable roof and triangular gable - very well preserved, later disfiguring extension. |
09230160
|
|
 |
Individual monument belonging to the Westsächsische Hochschule Zwickau: building complex belonging to the university, consisting of two historical school buildings (the former community school, later town house I and the grammar school, today Georgius Agricola building) as well as the former rectorate building of the Latin school from 1709 on the courtyard side (later the town house 1) - (see also aggregate same address - Obj. 09302854) | Dr.-Friedrichs-Ring 2b (map) |
1869 | A building complex of significance in terms of urban history, architectural history and urban development.
|
09230161
|
 |
Two school buildings / school complex | Dr.-Friedrichs-Ring 2c (map) |
1840–1842 (community school) | Former citizens' school as a three-storey, representative four-wing building with inner courtyard, counterpart to the girls' citizens' school built in 1860 (today Schillerstraße 4), the most important classicist building in Zwickau, plus an extension to the south-east, following neo-Gothic design concepts, an important part of the Zwickau ring development, as well as of historical and artistic importance.
Laying of the foundation stone on May 25, 1840, inauguration on August 15, 1842, Zwickau's first boys' college, from 1845 to 1951 holding city council meetings in the auditorium, 1924–1948 vocational school for girls, from 1949 general vocational school, square four-wing structure around an inner courtyard, building with plastered facades, windows to the inner courtyard illuminate the corridors, the rooms and auditorium have the windows on the outside, on the ground floor plastered ashlars, pilasters at the corners, central projections to Dr.-Friedrichs-Ring with a four-axis pilaster each and to Peter-Breuer-Straße Edged on five axes with two pilasters each, with good interior fittings such as B. Doors, oven niches, stairwells, entrance hall and auditorium, these two-storey, in the auditorium galleries, coffered ceiling, columns and pilasters, the most important classicist building in Zwickau, already listed as a monument in 1936 (The protection was placed with a letter from the Zwickau administration dated December 21, 1936 to the Lord Mayor of the City of Zwickau. It is justified by Section 9, Paragraph 2 of the Homeland Security Act of January 13, 1934 and was agreed with the State Monument Conservator.). |
09230785
|
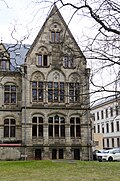 |
Villa with outbuildings | Dr. Friedrichs Ring 4; 4a (card) |
1868-1869 | Remarkable neo-Gothic building with sandstone cladding and well-preserved interior, of artistic importance.
Today used as a day nursery, building designed by Möckel and ancillary building, elaborate neo-Gothic building with the corresponding decorative elements: columns, cornices, friezes, sandstone cladding, coupled windows, elaborate roof houses with three-passages, pointed arches, pointed gables with corresponding ornamentation, in the same way the smaller single-storey one Outbuildings designed, various bay windows as well as projections and recesses of the facade, the builder List was a coal manufacturer. |
09230163
|
 |
Villa with terrace | Dr.-Friedrichs-Ring 6 (map) |
1868 | Architecturally demanding plastered construction, of architectural and artistic importance.
Broadly mounted, subsequently expanded plastered building, two-storey, windows originally with muntin division in the skylights, today renewed in the same way, pilaster strips and plaster stucco reliefs under the windows, very beautiful original front door, in the lower area with sheet metal fittings, skylight with lantern. |
09230165
|
 |
villa | Dr.-Friedrichs-Ring 8 (map) |
1868 | High-quality neo-renaissance building with a remarkable winter garden in very good original condition.
Residential villa of the coal works owner August Armin Kästner, two-story building on an almost square floor plan with the original winter garden on the upper floor - wooden construction with colored glass windows, two-story villa, four axes to the street, window canopies on the upper floor, on the ground floor the windows are framed by natural stone walls with grooves or profiles, central projection, Hipped roof, outside staircase to the garden, there terrace with balustrade. |
09230167
|
| Half of a double residential and commercial building (belonging to Innere Plauensche Straße 22) | Dr.-Friedrichs-Ring 10 (map) |
1908 | Representative plastered construction that defines the street scene. |
09230169
|
|
 |
Apartment building in open development | Dr.-Friedrichs-Ring 12 (map) |
1909 | Typical plastered building with remarkable mosaics on the bay window and lead glass windows on the stairwell, of architectural historical value. |
09230171
|
 |
Half of a double rented house (belonging to No. 16) | Dr.-Friedrichs-Ring 14 (map) |
1871 | Architecturally demanding clinker brick building of architectural and artistic value.
Three-storey building, which is perceived as a building with the neighboring house due to the same design, characterizing the location through its location and cubature, the side facade also has a representative appearance, especially due to the elaborately designed central projection, the facade decorated with glazed bricks - including cornices, ribbons and window frames, elaborately designed bay window on the 1st floor, above a balcony with iron railing. |
09230172
|
 |
Half of a double rented house (belonging to No. 14) | Dr.-Friedrichs-Ring 16 (map) |
1871 | Architecturally demanding clinker brick construction, of architectural and artistic value.
Same design as number 14, with this house a uniformly designed building that significantly defines the street scene. |
09230174
|
 |
Villa, former residential villa of the President of the Regional Court, today the prisoner's house for prisoners | Dr.-Friedrichs-Ring 17 (map) |
1872 | Structurally simplified plastered construction of personal historical value.
Originally built by the coal mine owner Ebert, then the apartment of the president of the correctional facility, today used as an outdoor house, two-storey plastered building with a central projection built on an approximately square floor plan, both the facade and the roof area structurally simplified. |
09230175
|
| Building of the former Masonic lodge, at times the “Zum Greifen” inn, today the city library | Dr.-Friedrichs-Ring 19 (map) |
1858 | Unadorned, structurally simplified plastered building, of urban historical importance (see also Amtsgerichtsstrasse 5).
Three-storey plastered building in open development, part (ten window axes on Dr.-Friedrichs-Ring) of a strictly symmetrically planned and thus acting as one building group, neo-Gothic facade design that was remarkable at the time of construction, later renovations in the style of reform architecture, today more unadorned, only the building proportions are preserved Building with cranked cornice, segmented arched and rectangular windows, inside a large main staircase with wrought-iron banisters and handrail brackets, probably from the renovation phase of 1911, on the 2nd floor vestibule and former ballroom, this one with four large lead-glazed windows, wood paneling, parquet, in the attic of the On the courtyard side, the former master's hall of the Masonic lodge with rabitz barrel vaults suspended from the roof structure (1911), the findings of which allow the reconstruction of the original colors, but furnishings no longer exist, uses: from 1863 the seat of the Masonic lodge brother chain to the three swans with restaurant "Gambrinus", renamed from 1912 restaurant "Zum Greif", city library (1939–2011), puppet theater (1952–1987), school daycare and school lunch (1958–1977), (see also Amtsgerichtsstrasse 5) |
09230176
|
|
 |
Villa with enclosure, later a residential building with a restaurant | Dr.-Friedrichs-Ring 20 (map) |
1889 | Architecturally sophisticated and elaborately structured neo-baroque plastered building, extended on the ground floor in 1928.
Neo-Baroque plastered building with pilaster structure, rounded corners and grooved, arched and rectangular windows with elaborate, partially blown segment arch or triangular gables with cartouches and coats of arms, plaster stucco decoration, elaborate roof design with roof houses with elaborately structured facing, also with Stucco reliefs decorated, ground floor re-shaped in a functional design - smooth plaster with strict pilaster structure, composite windows, extension with the typical plaster and stucco decorations of the 1920s, in the extension door from the building phase, at times the “Pensler” restaurant, in the 1950s as a bismuth casino utilized. |
09230177
|
 |
Former district court, today tax office | Dr.-Friedrichs-Ring 21 (map) |
1853-1856 | Representative official building in very good original condition, of artistic and architectural value.
Inside the building on a small pillar a small granite sign: “AD Fichtelgebirg v. Epprechtstein i. K. Baiern b. Kleinkirchenlamitz A. ... May 18 ... LW Grimm Maurer R. Steinmetz Mstr., “Well-preserved interior: doors, stairs, remaining painting, vaults, building erected in two phases, older part on a U-shaped floor plan, extension L-shaped floor plan, buildings are grouped around an inner courtyard, three-storey, central and side projections, arched windows, evenly spaced, house entrances, arched wooden doors with lattice-split skylights, rustic structure over all floors, plinth covered with porphyry tufa, jamb floor partially with small square window openings or porphyry fields with quatrefoil, gable roof. |
09230178
|
|
More pictures |
Main market: medieval sequence of squares consisting of three merging spaces (listed buildings see under main market in the list of monuments) | Main market (map) |
09230450
|
||
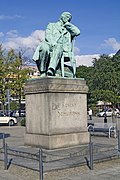 More pictures |
monument | Main market (map) |
Designed in 1900, cast in 1901 | Bronze sculpture on a granite base of personal and urban historical significance.
The Zwickau composer Robert Schumann sitting in a thoughtful pose on a chair. The inscription: "Robert Schumann" on the base. In 1945 it was damaged by fragments of bombs and grenade. In 1985 it was restored by Detlef Liebel. |
09231462
|
 |
Fountain (children's fountain) | Main market (map) |
1968 (fountain) | Technically solid fountain system with a fountain basin made of shell limestone and a dancing group of children made of bronze, a characteristic example of GDR art.
In the middle of a round water basin made of shell limestone there is a base on which five children (made of bronze) dance around a fountain. |
09231448
|
 More pictures |
Town hall with Jakobskapelle, facade to the Inner Schneeberger Straße and two cells of the Ratsfronfeste in the subsequent new building on Gewandhausstraße as well as interior fittings | Hauptmarkt 1 (map) |
in the core 1679 and older | Remarkable plastered building with a neo-Gothic façade, which has a significant impact on the square, essentially a Gothic building with overmouldings, large leaded glass windows, significant in terms of architecture and local history, artistically and urban development.
Town hall (extensive renovation in 1839, only the chapel preserved from the medieval building): The town hall is in a dominant position on the main market. The core of the house, which dates back to the beginning of the 15th century and was rebuilt in 1679, was extensively redesigned in the neo-Gothic style in 1866 in accordance with the enormous increase in urban economic power. The value of the monument is based not least on the age of the building, not least in the outstanding architectural solution and in the early application of the neo-Gothic design language for the West Saxon area. Inside, large glass window to the courtyard, basement and two upper floors, horizontally structured with pilaster strips (every two windows), four-axis, not rusticated, raised central projection with balcony on the 1st floor, above city coat of arms (plastic), above that clock and four small medallions (two coats of arms , two flowers in stone) and two large views of the city, painted relief, between the 1st and 2nd floors the windows are combined with triple pointed arches with flower fields, a surrounding crenellated wreath, molded main entrance. Jacob's Chapel: the oldest preserved part of the historic town hall with ribbed vaulting , which is provided with simple keystones, three yokes with a secluded apse with three pointed arched windows (ribbed vaults with consoles), bay-like choir and portal by Paul Speck from 1538, vaults with paintings (grotesques, floral motifs , Goblets), portal with garments and rods inserted into one another, depiction of councilors in lunette, painted in color. Donor was the knight Hans von Mergenthal (electoral land rent master and until 1478 owner of the Marienthal manor). The chapel was used for church services until 1527. In 1537 it was officially converted into a council drinking room. 1614 painting of the chapel by David Redel and two side wings, today a representative reception room after several conversions. |
09230195
|
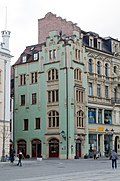 |
Residential and commercial building in corner location as well as residential building with side wing in Innere Schneeberger Straße | Hauptmarkt 2 (map) |
around 1500 | A building that emerged from three late medieval town houses, the head building redesigned in a neo-Gothic style, significantly defining the appearance of the square, of great architectural and personal significance (as the residence of the former town clerk of Zwickau and the rector of the Stephan Roth Latin School (town clerk) Stephan Roth ).
Stephan Roth's residence until 1546. Stephan Roth: A son of the city, from 1517–1520 rector of the Latin school, city clerk and donor of many thousands of volumes for the council school library. When the external plaster was removed in 1996 as part of renovation measures, the original Gothic cross-bar walls were exposed and restored. |
09230197
|
 |
Residential and commercial building in closed development | Hauptmarkt 3 (map) |
1891 | Representative building in clinker mixed construction, of place-defining and architectural significance.
Four-storey, extended, slate-covered mansard roof, three-dimensional facade design (pronounced console frieze on the cornice), seven-axis, clinker facade, central axis strongly emphasized: balconies, lavish plastic jewelry, central roof bay, connected with a blown gable in front, two storeys, completely converted into a department store, portal relocated inside, in front of them two pillars, shop windows are curved, 2nd business floor: identical to that on the ground floor, both floors with sandstone or plaster, the living floors yellow clinker brick with sandstone window frames and window canopies (horizontal), window parapets partly with set balusters. |
09230198
|
 |
Residential and commercial building | Hauptmarkt 4 (map) |
1885 | Representative building in clinker mixed construction of importance for the plaza.
Very valuable staircase with leaded glass windows, special house for ladies and girls' clothing, original vault in the basement, original staircase in the shop area between the ground floor and first floor, four-story, eight-axis, expanded slate-covered roof, sandstone walls, two decorated dormers and an ornamental gable, crowned with metal advertising lettering (original?), ground floor: shop window and portal, 1st floor: smooth plaster with sandstone strips, 2nd floor: brickwork, 3rd floor: smooth plaster, upper floor window: cross-storey window, except for the 3rd floor, there are twin windows, decoration: imitation of mannerism of the northern countries, clinker mixed construction. |
09230199
|
 More pictures |
Museum building | Hauptmarkt 5 (map) |
originally in the core of the 15th century | Copy / reconstruction of the house where the composer Robert Schumann was born, built as a national memorial and Schumann Museum, with furnishings from the time it was built (as a museum?), Externally simple plastered building, the old building / house where he was born was demolished in 1955/1956 due to disrepair, copy / reconstruction a classicist (late medieval?), bourgeois residential building, of urban and personal historical importance.
Origin around 1500, copy 1955–1956, characterizing the townscape, renovated, two-storey, typical Biedermeier simple design, east side: three-axis, three dormer windows, wood-paneled, on the ground floor brown louvre shutters, windows: cross-section, eight-part, upper floor six-part T-floor window, simple portal with inscription field “Robert Schumann House” and cornice above, north side: six-axis, eight-part cross-deck windows with shutters on the ground floor, six-part windows on the upper floor, central Schumann medallion, two-storey roof with five (three large, two small) wood-clad dormers. Originally the house was probably the “city apartment” (1455–1478) of Johann von Mergenthal (electoral chancellor, land rent master, owner of the Marienthal manor). From 1480 it was owned by Hans Römer (nephew of Martin Römers). As the house where Robert Schumann was born, it was declared a monument in 1936 within the meaning of Section 1 of the Homeland Protection Act. The former late Gothic town house has been rebuilt several times. The then classicist building was demolished in 1955 because it was dilapidated and the exterior was rebuilt as a true-to-original copy. On July 22, 1956, it was opened as the “National Robert Schumann House Memorial” and is considered the first new museum building in what was then the GDR. In addition to the high-quality craftsmanship, the interior design and furnishings in the zeitgeist of the 1950s, which have largely been preserved, are also remarkable. |
09231066
|
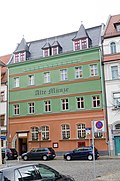 |
Residential house (with equipment) in closed development | Hauptmarkt 6 (map) |
built around 1470 | At its core a late medieval town house, at times with a Centralhalle restaurant, with partially preserved late medieval furnishings, plastered building of architectural significance that was marked by the renovation phase, wooden beam ceiling with painting on the first floor, facade reformed in 1926.
During an examination in 1994 an original painting from 1926 was found in the entrance area, three-storey, extended mansard roof (dormer) with four dormers (the two outer double) with stone walls, ground floor with six axes (irregular), portal (left) with advertising in the skylight, Supraporte with medallion with beer drinker and the writing “Vereins-Biere”, cross-stick window with small muntins, upper floors: six regular axes with T-stick windows, under the cornice: decorative ribbon with twelve individual elements: four flowers, two faces, one fish, one Duck, jug, lion, crystal, at its core a late medieval Zwickau town house with cellar barrel, room structures preserved from the building period, profiled wooden beam ceilings, renaissance columns, sandstone window walls on the 1st floor, well-preserved furnishings from the renovation phase of 1926 on the ground floor: restaurant equipment, massive brick building plastered, roof structure around the Revamped at the turn of the century, he First mention as an inn in 1860 in the address book of the city of Zwickau. |
09230200
|
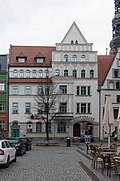 |
Residential and commercial building as well as back building, former bank building | Hauptmarkt 7 (map) |
1926 Conversion including the older previous building | Representative plastered building characterized by expressionist style elements with a distinctive stepped gable, characterizing the plaza, based on a design by the important Zwickau architect Gustav Hacault.
Four-storey, extended roof with two double dormers, partly eaves and gable, ground floor: six-axis with portal, barred windows, wrought-iron bars, 1st and 2nd floor five-axis, over both floors a bay window with floral decor, 3rd floor eleven-axis, window with Finally, keel arches, the new branch of Sächsische Bank Dresden in Zwickau, including a previous building by Gustav Hacault. 1925 |
09230201
|
 |
Residential house (two parts) in closed development and in a corner | Hauptmarkt 8 (map) |
1479 (town house / warehouse) | Late Gothic town house / warehouse, later E. Meitzner office building, plastered building from the late Middle Ages, of great importance to the history of the house.
Built as Martin Römer's house. Family coat of arms of the von Römer / Tretwein on the facade. Around 1900 the office building of the E. Meitzner coffee roastery and was also named after this businessman. 1995–1996 complete renovation, evidence of a previously existing stepped gable, three-storey, late Gothic, beaver tail roof covered twice, sandstone walls (19th century), renovated, east side: five irregular axes, rectangular coupling window on the ground floor, north side: five-axis, irregular corner cuboid or in Ground floor corner pillars with cube capital, overhanging skylights, rest on a row of arches, the functionally most stressed areas of which are decorated with faces, dormers, east side: four-axis, ground floor with door and shop windows (19th century?), Three-storey gable, on the 1st floor two Coat of arms with inscription, original roof structure, town house located on the west side of the main market, Martin Römer was probably one of the richest merchants in Saxony and close confidante of the Saxon Elector, from 1479 he had the building erected as his own house, with the family coat of arms of Römer and his wife Katharina Tretwein the inscription: “marten romer 1479”, testifies to noc h today from the former owner, the important construction principle of the exclusively wooden inner support system as well as the facade design with the stepped gable facing the market (the gable is one of the last for Freiberg, Zwickau and other Saxon cities to be remarkable for the earlier and for the Saxon town house) are remarkable up to the present, up to 2/3 has been preserved in its original substance). |
09230202
|
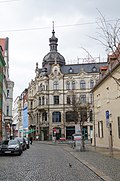 |
Residential and commercial building in a corner | Hauptmarkt 9; 10 (card) |
1895 | Elaborate sandstone facade in the neo-baroque style, corner accentuation with copper dome, rich interior decoration.
Four-storey, sandstone cladding, refurbished, characterizing the townscape, elaborate facade decoration, two plinth floors for shop use, large rounded shop windows, embossed pillars, 1st floor: three bay windows, a balcony, twelve axes, transition to the roof with many ornamental gables, ox eyes, mansard roof with slate, copper-clad Corner tower, roof garden fence with advertising lettering for department store. |
09230203
|
 |
Residential house (two parts of the house) in a corner and in closed development | Hauptmarkt 13 (map) |
around 1500 | Late Gothic town house, simple plastered building with late Gothic, profiled window frames, completely rebuilt on the ground floor, of great importance in terms of urban planning and house history.
On the eaves with a hipped gable, probably later added, facing the main market, otherwise five dormers (one double), clad with slate, rounded windows, double beaver tails, windows on the ground floor and doors completely changed, on the upper floor original drapery with inlaid bars, painted red (material: sandstone or porphyry tuff ?), South side: irregular axes, west side four and three regular axes, three axes on the gable, which are surrounded by four blind windows. |
09231067
|
 |
Residential and commercial building, in a corner location in a closed development | Hauptmarkt 14 (map) |
1889 | Around 1930 remodeled plastered building with sandstone cladding and window frames, of urban significance.
Four-storey, two bay windows over the three upper floors with stone sprouts, roof slated, 1st floor rectangular window, 3rd floor arched window, ground floor sandstone clad, grooved in the lower part, large rounded shop window, portal at corner, 1st and 2nd floor combined: smooth plaster, Separated with cornices, 2nd floor triple-arched windows, 3rd floor quadruple-coupled arched windows, corner bay window: completely clad in sandstone, 1st floor rectangular window, 2nd floor: twin arched windows, 3rd floor: pavilion-like corner turrets with curtain windows. |
09230204
|
 |
Residential and commercial building, part of a semi-detached house in closed development | Hauptmarkt 15 (map) |
1885 | Representative building in clinker mixed construction of place-defining importance (belonging to number 16).
Ground floor: sandstone cladding and cornice with masks, grooved, first floor: clinker brick (reddish), three-story, extended roof, slate-covered bay window, tapering into a pavilion-like turret, ornamental gable in the attic with window, decorated with volutes, cornice, 2nd floor: a triplet arched window or circular skylights, stone sprouts: on the 1st floor: stone sprouts, elaborate window frames. |
09230205
|
 |
Residential and commercial building, part of a semi-detached house in closed development, representative building in clinker composite construction of importance for the plaza (belonging to No. 15) | Hauptmarkt 16 (map) |
1885 |
09230206
|
|
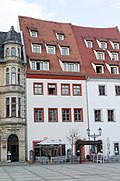 |
Residential house (originally with a pharmacy) in closed development, with equipment | Hauptmarkt 17 (map) |
1474/1476 d (roof structure) | Late Gothic town house, the pharmacy that was in the house until 1990, is considered the second oldest pharmacy in Saxony and one of the oldest in Germany and is therefore of great historical importance.
Corner position facing the market with two-axis eaves, facing the Steinweg gable, axes irregular, gable fields plastically structured (horizontally stepped), vertical with pillars, arched (blind) windows, very steep roof (shared), three-storey, shop on the ground floor, three portals (to shops ), Windows and door frames probably from the 19th century, enlarged windows, roof in plain tile double covered, smooth plaster, number 17: four-axis, regular axes, number 18: to the market three-axis on the 2nd floor, four-axis on the 1st floor, five-axis to the Stone path, painted wooden ceilings. |
09230207
|
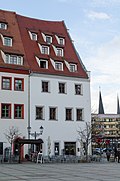 |
Residential house (with equipment) in corner location and in closed development | Hauptmarkt 18 (map) |
around 1500 | Late Gothic town house with remnants of the furnishings from the time of construction, including a remarkable beamed ceiling, a representative building with the remains of the stepped gable that characterizes the square, a remarkable testimony to medieval architecture, historically and artistically significant.
Corner position facing the market with two-axis eaves, facing the Steinweg gable, axes irregular, gable fields plastically structured (horizontally stepped), vertical with pillars, arched (blind) windows, very steep roof (shared), three-storey, shop on the ground floor, three portals (to shops ), Windows and door frames probably from the 19th century, enlarged windows, roof in plain tile double covered, smooth plaster, number 17: four-axis, regular axes, number 18: to the market three-axis on the 2nd floor, four-axis on the 1st floor, five-axis to the Stone path, painted wooden ceilings and original roof structure. |
09231648
|
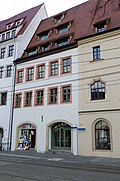 |
Residential building in closed development | Hauptmarkt 19 (map) |
1567-1568 | Renaissance townhouse with Wendelstein facing the courtyard and restored dance hall on the 1st floor, a building that is important in terms of the history of the house and also of urban significance.
Wendelstein probably from 1633, the roof structure is dated according to dendrochronology 1567/1568 (broken off in 1995 due to its poor condition) 1995–1997 Complete renovation with restoration of the dance hall by Müller / Plauen, three-story, five-axis, renovated, ground floor two large shop windows, sandstone walls, upper floor : colored (red) cast stone walls, eight-part windows, evenly divided, roof: covered with beaver tail, double, very steep roof truss, three-storey dormers, historical dance and ballroom on the 1st floor: from 1567/68 with lovingly restored details, etc. Dance performances and lettering, inscribed on the door portal of the Wendelstein “HANS. 1633 VOLLSTÄDT SHV " |
09230208
|
 |
Residential and commercial building with a memorial plaque for Martin Luther | Hauptmarkt 22; 23 (card) |
1946 | Town-planning important plastered building, memorial plaque from the previous building.
Inscription: “This is where Dr. Martin Luther from April 28 to May 3, 1522 ”, three-storey, smooth plaster in yellow, ground floor: four-axis, three windows (compressed arch), one passage, 1st floor: six-axis, three central axes combined with cornices, second floor with two-axis , on both upper floors three-tiered bay windows with inscription (name of the shopkeeper), roof: slated, four-axis, three double dormers (slated) and a balcony. |
09230209
|
 |
Residential and commercial building, today with a restaurant, the plastered building typical of the time | Hauptmarkt 24; 25 (card) |
1947 |
09230210
|
|
| Cellar of the previous building "Goldner Anker" from the 15th century with parts from the 19th century | Hauptmarkt 26 (map) |
1480 |
09299967
|
||
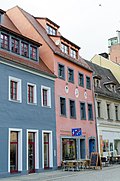 |
Residential building in closed development | Hauptstrasse 1 (map) |
around 1500 | In essence a late medieval town house, of architectural value.
Three-storey, four-axis, T-floor window, ashlar walls, eaves, symmetrical, ground floor: a simple window, a twin window with an inserted column with a capital with volutes and oak leaf and spider plate and base, portal: ashlar walls, keystone highlighted with volutes at the top. |
09230361
|
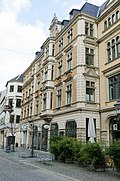 |
Residential and commercial building in closed development | Hauptstrasse 2 (map) |
1890 | Mixed clinker construction, striking construction of urban significance.
Four-storey (except ground floor), brick cladding, six-axis, single-axis bay window over the upper floor, ground floor: four large shop windows and two small original portals with skylights separated by cornices (arched or twin windows), plastering, upper floor: sandstone walls with consoles, decorated, window bars partly sandstone, Portal axis smooth plaster, roof: slate, five dormers (slate clad), ornamental gable, richly decorated. |
09231163
|
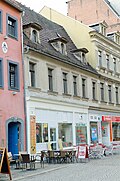 |
Residential building in closed development | Hauptstrasse 3 (map) |
2nd half of the 19th century | With a shop, late medieval town house, remodeled from the Wilhelminian era, of architectural significance.
Two-storey, six-axis, articulated stone walls with window sills, ground floor: shop fitting, e.g. Partly with neighboring house, finished with cornice that continues in the facade of the neighboring house (number 5), roof: double beaver tail, three dormers: wood with lateral volutes and segmented arch crown, original. |
09231164
|
 |
Apartment building in closed development | Hauptstrasse 4 (map) |
1889 | With a shop, clinker brick building typical of the time with a changed shop front, significant in terms of building history.
Decoration, shape, structure like number 2, four-story, three-axis, ground floor: shop fitting, ashlar border, grooved, large shop window divided in the 1930s with portal and skylight (original 1930s), upper floor: brick, sandstone walls, consoles, roof: Three windows lying flat, roofing felt. |
09231165
|
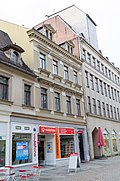 |
Residential building in closed development | Hauptstrasse 5 (map) |
after 1871 | With a shop, valuable Wilhelminian style building with an original front door, of significance in terms of building history and site development.
Three-storey, ground floor: shop installation (together with number 3), original portal, with cornice as a conclusion (see number 3), upper floor: T-floor window with window sills and decorated consoles, roof: two double, richly decorated dormers with segmented gables. |
09231166
|
 |
Residential building in closed development | Hauptstrasse 6 (map) |
2nd half of the 16th century | Former two-storey town house, in the core up to the first floor, probably second half of the 16th century, remodeled in 1852 and 1880, comparatively simple plastered building with corner balcony, of importance in terms of building history and local development.
Hauptstraße 6 in Zwickau is a former two-story town house, the core of which, except for the first floor, probably dates from the second half of the 16th century. In 1852 a shop was installed on the ground floor, in 1880 the second floor and the four-story tower-like corner construction were added. During this time, the balcony resting on consoles with a tooth-cut frieze and the neo-Gothic crankings (eaves strips) were added as the window crowns and the portal was designed. The property of a monument results from the historical significance of the building and the local development. Despite its simplicity, the residential building at Hauptstrasse 6 documents the architectural development of two, if not three centuries. The design elements of the remodeling from 1880, presumably only partially preserved, are expressive and aesthetically sophisticated. In addition, the corner building is one of the few houses on the main street, the substance of which goes back to the older modern times. (LfD / 2017.) Four-storey in the corner area, otherwise three-storey, ground floor: shop fitting (modern), portal in a central axis with valleys with set edge pillars, end with cornice, upper storeys: ashlar walls, architraved, three-part windows (new), cranked windows at the corner, balcony on the Corner on two distinctively designed consoles, including a serrated frieze. |
09231167
|
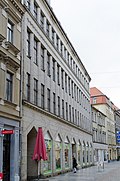 More pictures |
Department store (address: Hauptstrasse 7/9 and Marienplatz 6/8) | Hauptstrasse 7; 9 (card) |
1922–1924 facade on Hauptstrasse | With two different main facades in two different styles, clearly structured, representative commercial building in very good original condition, of importance in terms of building history and local history.
Façade to Hauptstraße from 1922 to 1924 in sandstone and travertine, façade to Marienplatz from 1932 in reinforced concrete and glass, view of Hauptstraße: four-storey, 18-axis, ground floor nine shop windows, plus two passageways ending with cornice, 1st and 2nd floor. 2nd floor: 20-part windows, original, connected with simple colossal pilasters, ending with jagged decorative tape and cornice with triangular profile, 3rd floor: four-part windows, original, in between continuation of the pilasters, roof: eight dormers with triangular ends, in 3rd and 3rd floor 4th axis, left elevator structure, view on Marienstrasse: four and a half storeys (with mezzanine), six axes, ground floor: ashlar cladding, finished with cornice, six large door and window openings, upper floor: travertine cladding, transverse rectangular windows with symmetrical division on the right axis, signet (advertising) blue triangles with neon signs, mezzanine: two windows per axis. |
09231168
|
 |
Former department store | Hauptstrasse 8 (map) |
1874 | A strikingly designed Zwickau commercial building, facade in the sense of the objectified architecture / reform architecture after 1900, of importance in terms of building history and urban development.
The current shape of the department store Hauptstrasse 8 in Zwickau goes back to the renovation of 1910. At that time, a residential and commercial building built in 1874 according to plans by master builder Friedrich Hugo Frey, the client was the businessman Ernst Theobald Glöckner, was converted into a department store. The drafts for the conversion to the department store come from August Hennig, an architect from Zwickau. The execution was in the hands of the construction business Max Schündler, also from Zwickau. The owner of the renovation was the businessman Eduard Arno Eger. In 1919 a movie theater was added in the courtyard, but it was demolished again. The conversion of 1927 into a palace theater and (with) cellar restaurant was also important. The Zwickau architect Otto Häuberer and his construction business were responsible for designing and executing this change. Arthur Schindler had owned the property since 1919. |
09231169
|
 |
Residential and commercial building in a corner location in a closed development (1913 merging of the two buildings and remodeling of the facade) | Hauptstrasse 10; 12 (card) |
1874 No. 10 | Representative, historic plastered building of architectural and urban significance.
Four-storey, three-axis building section (two-storey), rounded corner nine-axis, floor structure (vertical) by cornices, ground floor: shop fitting, upper floor: summarized in fourth axis on the right, crowned with triangular gable with cartouche, first floor: consoles, second floor: pilasters between axes with grooved upper third, 3rd floor: pilasters between axes with poorly decorated capitals. |
09231170
|
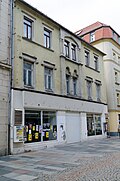 |
House in corner location in closed development (belonging to department store no.7 and 9) | Hauptstrasse 11 (map) |
15th century | With shop, plastered construction, overlap cornices and accentuated middle section, changed shop front, significant in terms of building history.
House in corner position, six regular axes, ground floor: shop fitting, 1st floor window crowning, the two central axes are over both upper floors with frames with grooved pilasters on both sides and two half-columns each, central windows on the 1st floor with three-pass crowning, side view: ground floor: five large shop windows and door, 1st floor: nine axes, two curtain crowns, rear part of the building with the last five axes only two-story. |
09231171
|
 |
Apartment building with café, in a corner location in a closed area | Hauptstrasse 14; 16 (card) |
Built in 1877 | Quality facade with plaster and stucco decoration.
Corner location, renovated during the GDR era, nine-axis, four-storey, rear part of the building: five-axis, three-storey, ground floor: shop fitting, nine large regular windows, inscription: "Kaffee" in the attic part, cornice over the attic shaped as a triangular gable, 1st and 2nd floor structured Sandstone walls, T and cross-frame windows, vertical connections through relief panels, floral decorations in the Art Deco style, plaster structures (such as pilaster strips). |
09231172
|
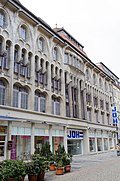 |
Department store | Hauptstrasse 15; 17; 21 (card) |
1908 | Richly structured, architecturally sophisticated commercial building of great architectural, architectural and urban planning as well as urban historical importance (see also Marienstraße 16/20).
Four-storey department store with elaborate facade design, ground floor with a continuous shop window front, separated from the other business floors by a cornice, the upper floors form a unit through the various architectural elements, the windows were grouped by columns and multi-profiled pilaster strips with blind arches, different window shapes and formats, 1 Upper floor round arched windows, twin windows with set columns, 2nd floor rectangular window behind blind arcades and columns, 3rd floor round window and window bay, projecting roof on three-dimensional console stones, important for the appearance is the change of colors and materials: sandstone, red granite columns, etc. |
09231173
|
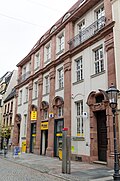 |
Former bank building | Hauptstrasse 18; 20 (card) |
1911-1912 | Today a post office, with an elaborate facade and original entrance doors, emphasis on the center with the structure of pilasters, marble cladding in the former counter hall, a characteristic and artistically sophisticated example of the bank building project, also of exemplary importance.
For the objectified, here mainly neoclassical architecture after 1900, of architectural, local history and artistic importance. Seven-axis, three-storey, ground floor and first floor: vertically structured by colossal pilasters, three-axis central projection, highlighted by crowning windows, enclosed keystone, bust in central lunette, portals in outer axes with blown rounded gable with cartouche in the lintel, original door, textured (embossed and smooth), end: cranked cornice, 2nd floor: recessed side projections with balcony and lattice, hipped roof, beaver tail double covering and three bat dormers (original). |
09231174
|
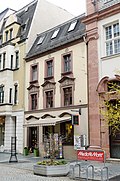 |
Residential building in closed development | Hauptstrasse 22 (map) |
around 1800 | With a shop, plastered building in a design typical of the time, of importance in terms of urban planning and building history.
Three-axis, three-story, ashlar walls painted in color (dark red), vertical connection of the axes on the upper floor, ground floor: door and two windows with corrugated crowning, cornice band, second floor: four-part, cross-frame window (new), same crowning as the first floor, decoration in between (flowers with floral elements and hanging volutes), 2nd floor: the same windows as the ground floor and upper floor crowned with small decorative details, cornice, roof covered with roofing felt, three horizontal windows. |
09231175
|
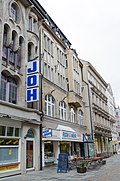 |
Residential and commercial building in closed development | Hauptstrasse 23 (map) |
1911 | Representative commercial building of architectural and urban significance.
With a sandstone-clad facade, bay window and wrought-iron flag holders. |
09233529
|
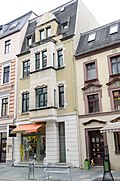 |
Residential building in closed development | Hauptstrasse 24 (map) |
1904 | With shop and bay window, plastered building typical of the time with architectural and urban significance. |
09231176
|
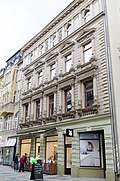 |
Residential and commercial building in closed development | Hauptstrasse 25 (map) |
re. 1879 | With a striking neo-renaissance facade in good original condition of artistic, architectural and urban significance.
Particularly richly designed facade, four-storey commercial building reminiscent of Renaissance palaces, essentially characterized by the staggered windows (large shop window fronts on the ground floor, large windows on the first floor of the commercial floor, significantly smaller window openings on the second floor and finally almost half as high on the jamb floor Windows as on the 1st floor), three-dimensional facade, on the ground floor ashlar, large gate passage, 1st floor bel étage, window openings flanked by round columns, each supporting a strong beam with ornamental decorations, window parapets with set balusters, 2nd floor with triangular gable and segmental arch roofing, between these and the window openings garlands, the window openings are flanked by rectangular, fluted half-columns, the facade is also structured on these two floors by a strong plaster groove and on the sides by a cuboid, pro Filed cornices between the ground floor and 1st floor as well as the 2nd and 3rd floor emphasize the horizontal, the same applies to the strong cornice, which is covered with small hanging panels, and the arched windows on the 3rd floor (jamb floor) are flanked of rectangular columns, the fields between the windows are partly covered with plaster decorations. |
09231177
|
 |
Residential and commercial building in closed development | Hauptstrasse 27 (map) |
1914 | With bay windows and loggias on the street side, striking, neoclassical building, of artistic importance with an elaborately designed staircase. |
09231179
|
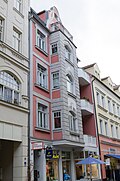 |
Residential and commercial building in closed development | Hauptstrasse 29 (map) |
1905 | With bay windows and street-side balconies, facade in the Art Nouveau style, formerly clinker brick facade, of architectural significance.
Appearance changed through renovation. |
09231181
|
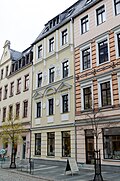 |
Apartment building in closed development | Hauptstrasse 30 (map) |
1901 | With a shop, clinker brick building typical of the time, very simply designed, in good original condition, of significance in terms of building history. |
09231182
|
| Residential and commercial building in closed development | Hauptstrasse 33 (map) |
1884 | Represents a historic building with a modified shop front, of architectural significance. |
09231183
|
|
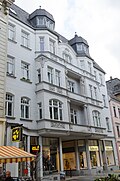 |
Residential and commercial building in closed development with an elaborately structured facade with loggias and plaster and stucco decoration of urban significance | Hauptstrasse 35 (map) |
1906/07 |
09231184
|
|
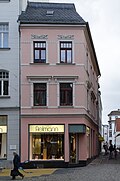 |
Apartment building in a corner location in a closed development | Hauptstrasse 37 (map) |
1876 | With shop, finely structured plastered building in good original condition of architectural significance.
Three-storey, two axes to the main street, four axes to the side street, shop front changed on the ground floor, plastered construction with plaster strips and belt cornice, horizontal window canopies on the 1st floor and meander frieze between the windows, presumably slightly changed |
09247783
|
 |
Residential and commercial building in closed development | Hauptstrasse 38 (map) |
before 1882 | Clinker brick building typical of the time with a changed shop front of architectural significance.
The rather simply designed building at Hauptstrasse 38 in Zwickau, dating from the second half of the 19th century, was built as a residential and commercial building according to the present building file. This name is also justified because of the location on one of the main shopping streets of the town. |
09231186
|
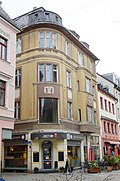 |
Residential and commercial building, in a corner | Hauptstrasse 39 (map) |
1912 | Plastered building with bay windows, pilaster strips and plaster decorations |
09231187
|
 |
Residential and commercial building in closed development | Hauptstrasse 40 (map) |
1896 | Typical clinker brick building with modified ground floor and roof zone of urban significance.
The rather simply designed building at Hauptstraße 40 in Zwickau, which dates from the second half of the 19th century, was built as a residential and commercial building according to the present building file. This name is also justified because of the location on one of the main shopping streets of the town. |
09231188
|
 |
Residential building and former cafe in closed development | Hauptstrasse 41 (map) |
before 1850 | Expressionist facade, with high-quality interior fittings from the renovation phase. |
09231189
|
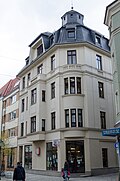 |
Residential and commercial building in a corner | Hauptstrasse 44 (map) |
1911 | Typical plastered building in good original condition of urban significance.
Today youth club |
09231191
|
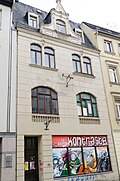 |
Residential building in closed development | Hauptstrasse 47 (map) |
1900 | with shop, with well-preserved plaster ashlar and gable structure, important in terms of building history. |
09231192
|
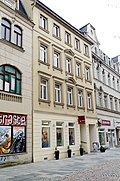 |
Apartment building in closed development | Hauptstrasse 49 (map) |
1874 | with shop, simple Wilhelminian style building in good original condition, of importance in terms of local development. |
09231826
|
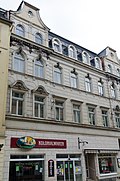 |
Residential and commercial building with passage | Hauptstrasse 51 (map) |
around 1900 | Quality historical facade in good original condition with original gate, painting in the passage.
Valuable wrought iron gate |
09231193
|
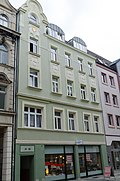 |
Residential and commercial building in closed development | Hauptstrasse 53 (map) |
1907 | Plastered construction, revitalization of the facade with decorative fields and other Art Nouveau decor, ground floor rebuilt, of importance in terms of architectural and urban development. |
09231194
|
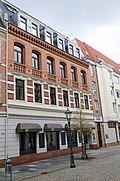 |
Apartment building in closed development | Hauptstrasse 54 (map) |
1894 | with shop, clinker-mixed construction with friezes and shaped clinker bricks, with equipment from the former Zwickau noble smithy, historically important. |
09231195
|
 |
Residential building in closed development | Hauptstrasse 56 (map) |
1890 | with shop, typical building in clinker mixed construction with changed shop front, of architectural significance. |
09231196
|
| Residential and commercial building, in a corner, Wilhelminian style building of great urban significance | Hauptstrasse 61 (map) |
1870 |
09231197
|
||
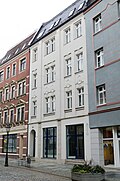 |
Closed residential and commercial building | Hauptstrasse 64 (map) |
1904 | simple plastered building of urban value. |
09231198
|
 |
Residential and commercial building in closed development | Hauptstrasse 66 (map) |
1888 | Elaborately structured clinker building of structural and urban value, changed shop front. |
09231199
|
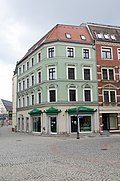 |
House in a corner | Hauptstrasse 68 (map) |
1881 | with shop fitting, high-quality, classicistic-looking building, of great urban significance. |
09231200
|
 |
House in corner location with shops in closed development | Innere Plauensche Strasse 1 (map) |
around 1823 | Striking plaster building in terms of urban planning in good original condition.
Late baroque, built on medieval foundation walls, two-storey plastered building with a truncated mansard hipped roof, sandstone walls, some with horizontal roofing, with a central projection with triangular gable facing the Inner Plauen Street. |
09231323
|
| Residential and commercial building in closed development | Inner Plauensche Strasse 2 (map) |
1888 | simple, structurally reshaped clinker building of urban significance.
Three storeys, three axes, on the upper storeys window frames with horizontal beams, partly still decorated, the decorations on the facade changed or reduced, red clinker brick, shop front. changed |
09231324
|
|
| Former department store, today residential and commercial building | Inner Plauensche Strasse 2a (map) |
1885 | representative, elaborately designed historicism building, changed on the ground floor.
Built in 1885 by Franz Wolf for the department store owner E. Friedrich Meier, in 1898 reconstruction also by Franz Wolf for Arthur Meier, 1902 iron showcases for the Katz department store also by Franz Wolf, the owner is still Meier, 1908 basement, 1919 design of new stairs by Hermann Schmitt (draft), 1924 draft of the new staircase and vestibule by Martin Förster (draft) for Horst Meier, 1927 execution of the staircase, three-storey four-axis building with elaborately designed pilasters, including gaff heads and fruit decorations, the cornice decorated with a cube frieze and console frieze, profiled broken cornice , Ground floor not modernized prototypically today. |
09231325
|
|
| Residential and commercial building in closed development and a memorial plaque for the cutlery manufacturer August Bufe | Innere Plauensche Strasse 3 (map) |
1892 | representative clinker building of urban significance.
Three-storey, four axes, yellow clinker brick on both upper floors, on the ground floor partly sandstone or cast iron decoration on the shop at the shop, original shop front preserved, shop window renewed, windows on upper floors renewed, natural stone or artificial stone window frames, shell motif over the windows on the 1st floor, rear building : with a show facade facing the cathedral courtyard, the same design as the front building, but without a shop front, on the ground floor arched windows and door openings, elaborate dormers, a memorial plaque for August Bufe is above the window on the rear facade, Bufe was the factory owner of the Alpacca-Silber-Werke . |
09231326
|
|
| Residential and commercial building, formerly with a cafe in closed development | Innere Plauensche Strasse 4 (map) |
1877 | Originally preserved, elaborately structured clinker brick building in good original condition of importance for urban planning and architectural history.
Built in 1877 according to a design by Franz Wolf, executed by H. Ulbricht for the client W. Stefan, confectioner, originally apparently with different types of rooms, which are no longer preserved today, three-storey, four axes, both upper storeys red clinker brick with elaborate window frames: among others with Horizontal entablature or triangular gables, partly flanked by fluted pilasters, cantilevered sills on consoles, partly decorated with an egg stick motif, lion heads on the facade, cornice designed as a console frieze, middle dormer modified, lattice for the balcony boxes retained on the first floor |
09231327
|
|
| Residential and commercial building in closed development | Inner Plauensche Strasse 5 (map) |
1902 | Typical clinker brick building of urban and historical importance in good original condition with an elaborately designed rear building.
Rear building: Elaborate facade structure with Art Nouveau decorations - more elaborate than the front building on Innere Plauenschen Straße - three-storey clinker building with profiled belt and cornice, two-storey bay window with Art Nouveau decoration, among other things, swan representations, artificial stone or natural stone window garments on the 1st floor with elaborately designed art nouveau dormer windows , double-leaf, glass inserts and skylight with decorative grating, front building: same design as number 5, shop front of the house changed. |
09231329
|
|
| Residential and commercial building in closed development | Innere Plauensche Strasse 7 (map) |
1878 | representative plastered building of architectural and urban significance.
Three-storey, five axes, both upper storeys with lavishly designed window frames as well as window canopies, first floor shop front changed, original dormers preserved. |
09231328
|
|
| Residential and commercial building in closed development | Innere Plauensche Strasse 9 (map) |
re. 1885 (above the door) | representative plastered building in very good original condition of urban and architectural importance.
Three-storey, four axes, elaborate window frames with triangular gable roofing or horizontal beams, changed on the ground floor, but the cast-iron pillars next to the entrance of the shop have been preserved, marked "ERBAUT 1885" above the front door. |
09231330
|
|
| Residential and commercial building in closed development | Inner Plauensche Strasse 12 (map) |
1882 | simple plastered construction of urban significance.
Three-storey, four axes, both upper storeys with simple profiled window frames, four dormers - these still largely preserved in the original, on the ground floor the original edging of the shop with plastered ashlar, builder Carl Moritz Fischer, butcher, later a hardware store, now an optician. |
09231331
|
|
| Residential and commercial building in closed development | Inner Plauensche Strasse 12a (map) |
1882 | Town-planning significant plastered building with remains of the original cafe furnishings.
Builder Moritz Fischer, 1928 installation of a cafe for pastry chef and cafe owner K. Herrmann, rebuilt by Th. Keller, three-storey plastered building with four axes, horizontal window canopies on the two upper floors, profiled cornice, house slightly overformed, shop front as well as remnants of the caf’s furnishings are original, this includes: decorated ceiling, partition wall with glass showcases, wall showcase and part of the wall cladding. |
09231332
|
|
| Residential and commercial building in closed development | Inner Plauensche Strasse 18 (map) |
1899 | Elaborately designed building with a two-storey business floor, of architectural and urban significance.
Client Arno Eger, businessman, three-story building with five window axes on the 3rd floor, there white glazed bricks divided by plastered pilasters, some with grooves, elaborate window frames with horizontal canopies and cartouches and scrollwork over the windows, central balcony on cantilever brackets, semicircular protruding, Decorated with a lion's head, openwork balcony parapet, cornice with console frieze, 2nd floor original preserved, ground floor and 1st floor two-story business floor, presumably simplified, dormer windows changed, one of the few business buildings with a two-story business floor preserved in West Saxony. |
09231334
|
|
| Half of a double house in a closed development | Innere Plauensche Strasse 19 (map) |
re. 1869 | with subsequent shop installation (belonging to number 21), remarkable neo-Gothic clinker brick building in very good original condition, of architectural and urban significance.
Neo-Gothic, 1903 shop fitting by Paul Fischer for Paul Steinert, four-axle, three-storey, clinker-mixed construction, strongly structured facade, the windows were grouped together, the facing of the facade with clinker or glazed bricks is characteristic, the plastered surfaces between the 1st The first and second floors and above the windows of the second floor, on the plastered surfaces between the first and second floors, numbers were applied to indicate the construction time. The original shop installation from 1903 with narrow iron profiles was retained, the house entrance was arranged on the side, arched door opening, front door double-winged with glass inserts and skylight, roof bay window with triangular gable, two-axis, the windows are combined by blind arcades with a concluding clover leaf motif, cornice with console frieze, characteristic Construction by the Zwickau master builder Gotthilf Ludwig Möckel . |
09231335
|
|
| Residential and commercial building in closed development | Innere Plauensche Strasse 20 (map) |
1905 | Simple plastered building with originally preserved shop front as well as lead glass windows in the stairwell and a photo studio in the back building, of architectural and urban significance.
Three-storey, broadly mounted plastered building with a segment arch slightly protruding bay window, simple plaster decoration and painted decoration - reconstructed according to the building files, shop front with steel construction and old wood-glass showcases of the photo shop and inside the shop on the right stucco ceiling from the 1920s and wooden stairs, in House original apartment doors as well as elaborate leaded glass windows, banisters preserved, in the back yard rear building with former photo studio, client: Erich Scheithauer, important photographer of the city of Zwickau. |
09231336
|
|
| Half of a twin house | Inner Plauensche Strasse 21 (map) |
1870 | with shop (belonging to number 19), representative clinker brick building of architectural value and urban significance.
five axes, central projection, three-storey, windows combined into groups by blind arches or flanking decorations, facade structure including green glazed bricks, red clinker wall surfaces, shop front also framed by clinker bricks, today painted over, central projection with roof bay in two axes to form a group of windows, shop renovation by Karl Fischer for the decorator Hermann Kolitzer, further shop conversions and changes to the rear building |
09231337
|
|
| Residential and commercial building in closed development | Inner Plauensche Strasse 22 (map) |
1905 | representative, lavishly structured plastered building, with Dr.-Friedrichs-Ring 10, forming a uniformly designed ensemble of architectural and urban significance.
two-storey business floor, four-storey, cornice with console frieze, various oriels on a rectangular or segment-arched floor plan or loggias - including in the stairwell area, there loggias with high-quality wrought iron railings, a bay window with ornamental framework, in the roof area horizontal wooden cladding of the bay window or the window parapets, crowned by a polygonal tower with a Welscher hood, interior: staircase with wooden banisters and original apartment doors as well as lead glass windows in a singular design, including a sun display. |
09231338
|
|
| Residential and commercial building in a corner location in a closed development | Innere Plauensche Strasse 27 (map) |
1880 | Urban building striking plastered construction of architectural significance.
In 1891 the original two buildings were merged into one complex with a remodeling of the facade. Part of the building in Peter-Breuer-Strasse, built in 1880 by master builder FW Junghanns for builder Franz Fülle, grain trader, included in the new building in 1891, builder CF Richter, builder Ernst Gierisch, master cherry maker, who added the corner house in an adapted construction, now consisting of two Parts of the existing building complex, corner house: 3 × 2 axes, corner single-axis, three-story, wing of the building (Peter-Breuer-Straße): two-story, seven-axis with two two-axis roof core, the younger component adapted to the older one with cantilevered sills and simple profiled window walls, large shop front renewed, but probably based on the original model. |
09231339
|
|
| Residential and commercial building in a corner, former bank building | Innere Plauensche Strasse 29 (map) |
1899 | with valuable sandstone facade and paintings in the stairwell and in a room on the 2nd floor.
During an examination in 1994, the original painting of the staircase and a representative room on the 2nd floor were found. Both were restored in 1995. The property, which was originally built as a bank, is now used again as a bank after being changed in use. |
09231340
|
|
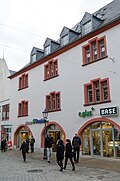 |
Office building | Innere Plauensche Strasse 31 (map) |
before 1496 (Terminierhaus Crimmitschauer Carthusian monks) | Former termination house of the Crimmitschau Carthusian monks, after the sale of the city tax office, today a bookstore, an extremely important plastered building with remains of the late Gothic interior.
The building was sold in 1496 by the Crimmitschauer Carthusian monks. They had used it as a terminating house. In later years it was used as an office building. Until 1996 the user was the electric company EBEHAKO. The facade was remodeled in 1926 in the style of the 1920s. An examination of the findings in 1994 revealed that the Gothic cross-bar garments have largely been preserved and in 1926 were only plastered over. Original details have also been preserved inside. So z. B. a fireplace with an iron, renewed door and the rest of a spiral stone. The windows arranged in groups of three are particularly worth mentioning. Inside on the ground floor groin vaults and old enclosing walls have been preserved, as well as the remains of a spiral staircase, compensation arches and an old column and remains of the painting have been preserved on the upper floor, rear building torn down. Three-storey, broad plastered building, restored in the 1990s, on the ground floor segment arched openings, these were introduced around 1926 as shop window fronts, terminated by a hipped roof with standing dormers, the other side five-axis, high hipped roof. |
09231341
|
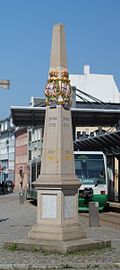 |
Post mileage | Inner Schneeberger Strasse (map) |
re. 1725, copy | Copy of a post distance column, important in terms of traffic history.
In Zwickau, four distance columns were erected at the city gates of the streets leading to Dresden (Tränktor), Leipzig (Niedertor), Reichenbach (Frauentor) and Schneeberg (Obertor) in 1725. As early as 1813, however, only two of the pillars (watering gate, woman's gate) were left, but they also disappeared from the cityscape in the following decades. Based on an initiative of the Saxon Post Mile Columns Research Group, a replica of the column formerly in front of the Obertor was rebuilt at the »Zentrum« stop in 2002. Column made of Cotta Elbe sandstone, base with inlaid marble slabs from Carrara / Italy, piece of coat of arms also made of marble, installation on Nov. 2, 2002 not far from the original location. In 1722, the Electorate of Saxony began to erect the Saxon post-mile pillars. Elector Friedrich August I wanted to build a modern traffic and transport control system in the electorate in order to promote trade and economy. He entrusted Magister Adam Friedrich Zürner (1679 - 1742) with the implementation. The system of post mile pillars comprised distance pillars, quarter milestones, half and full mile pillars. The distance columns should be set up in the cities in front of the city gates, later only on the marketplaces. Quarter milestones, half and full mile pillars were set up along the Poststrasse. They received a consecutive numbering (row number), starting from the beginning of the measurement. The all-mile columns were set up outside the cities on the post roads at a distance of one mile (= 9.062 km). The distance pillars were marked with the monogram "AR" for "Augustus Rex", the Electoral Saxon and Polish-Lithuanian double coat of arms and the Polish royal crown. The full mile, half mile columns and quarter milestones were all similarly labeled, none of them had a coat of arms, but the monogram "AR". The distances were given in hours (1 hour = ½ post mile = 4.531 km). This mile system was the first European traffic management system. The pillar considered here is of great importance in the history of traffic as part of the nationally significant postal system. (LfD / 2013.) Elbe natural sandstone made of cotta, base with inlaid marble slabs from Carrara / Italy, piece of the coat of arms also made of marble, installation on November 2, 2002 not far from the original location. |
09303381
|
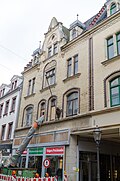 |
Half of a double residential and commercial building formerly with a passage (belonging to no.2a) | Innere Schneeberger Strasse 2 (map) |
1900 | representative commercial building in clinker mixed construction, of architectural and urban significance.
with historical wrought iron flagpole with lion and crown. |
09230250
|
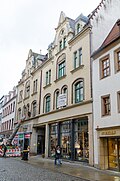 |
Half of a double residential and commercial building in closed development | Inner Schneeberger Strasse 2a (map) |
1900 | Formerly with a shopping mall (belonging to number 2), a representative commercial building of architectural and urban historical importance, in good original condition. |
09230739
|
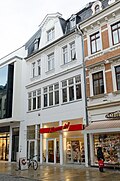 |
Residential and commercial building in closed development | Innere Schneeberger Strasse 7 (map) |
1910 | Typical plastered construction of urban and architectural significance. |
09230251
|
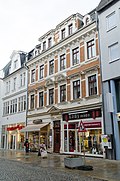 |
Residential and commercial building in closed development | Innere Schneeberger Strasse 9 (map) |
re. 1888 | representative building in clinker mixed construction, of architectural and urban significance, in very good original condition.
Inscribed "Erbaut / 1888", red clinker brick on both upper floors, two shops on the ground floor, the shop windows renewed, the front door with triangular gable roofing on volute bricks in the middle, very beautiful original front door with glass insert, triangular gable roofing. |
09230252
|
| Facade of a residential and commercial building in closed development | Innere Schneeberger Strasse 12 (map) |
1885 | representative historicist clinker stone front, typical of the time and with rich decor, significant in terms of building history and at the exit of the old town opposite the eastern new building district of Zwickau, also as part of a small homogeneous group of buildings also of urban planning importance.
1994 Demolition of the building with elaborate securing of the facade (without permission) three-storey, ground floor natural stone cladding, fluted pilasters with capital, there egg bar frieze, strong profiled cornice, four axes, profiled window frames with triangular gable roofing or horizontal beams, consoles on the cornice, mansard roof, representative two-axis Roof bay window with segmental arch crown. |
09230253
|
|
| Residential and commercial building in closed development | Innere Schneeberger Strasse 14 (map) |
1864 | Historicist building with décor typical of the time, significant in terms of building history and at the exit of the old town opposite Zwickau's new eastern district, also as part of a small, homogeneous group of buildings, also of importance from an urban planning perspective.
Four-storey plastered building, seven axes, central projection, originally the house entrance in the middle, flanked by two shops, the shop fronts have been preserved in their original state, above the former entrance a baluster parapet (simulating a balcony), the windows on the central projection with segmented arches and triangular gable roofing on volute-like corbels, cornices between each floor and horizontal roofing over the windows of the 1st and 2nd floors, simple window frames, the roof changed, the roof structures changed. |
09230254
|
|
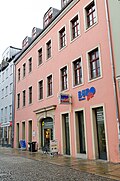 |
Residential building in closed development | Innere Schneeberger Strasse 15 (map) |
15th century | Essentially a late-Gothic town house, with a baroque staircase built on at a later date, a baroque-style plastered façade with a gate portal, of architectural and urban significance.
1817–1841 Post office, the demolition of the neighboring building in 1996 uncovered the historic brick gable of the building with three ogival blind niches, remains of a late Gothic town house: cellar and surrounding masonry. |
09230255
|
| Facade of a residential and commercial building | Inner Schneeberger Strasse 16 |
09230256
|
|||
 |
Residential and commercial building in closed development | Innere Schneeberger Strasse 17 (map) |
1905 | remarkable plastered construction of urban and architectural value.
Broad plastered building, three-storey, with window core, shop fronts partially changed on the ground floor, representative central entrance with columns, roof bay window with polygonal bay window and high gable, on the roof bay window pilaster structure. |
09230257
|
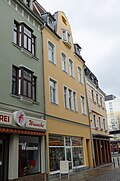 |
Apartment building in closed development with interior fittings from the period of construction | Innere Schneeberger Strasse 19 (map) |
1905 | Simple plastered building with a modified shop front, of urban and architectural value.
simple three-storey plastered building with original Art Nouveau windows, shop front simplified and changed, roof bay with window bay, original doors and other equipment elements inside. |
09230258
|
| Former hotel with a restaurant in a corner, today a commercial building with a restaurant | Innere Schneeberger Strasse 20 (map) |
1899 | representative neo-renaissance building that characterizes the square and is of architectural and urban significance, in good original condition.
Four-storey corner building with set-back entrance, large window front of the restaurant on the ground floor, cornice and windowsill cornice between the ground floor and 1st floor, segmented arched and rectangular windows, combined into triplet windows on the 1st floor, labeled on the facade between the 2nd and 1st floor: “Beer -Halle ”, the window frames in porphyry color as well as the ground floor. |
09230259
|
|
 |
Late medieval residential building, after a later renovation residential and commercial building | Innere Schneeberger Strasse 21 (map) |
around 1500 | City and architectural significant plastered building in a corner location.
Three-storey plastered building, striking corner house with a simple belt cornice, rectangular windows, simple window frames, inside late medieval building fabric, wing in Katharinenstrasse above the door, relief with Aesculapian staff and lying crescent moon, sandstone column on the 1st floor, historical plaster and color findings on all floors, historical ceiling construction on the 1st floor, sandstone console on the ground floor, original cellar with barrel vaults |
09230260
|
| Double apartment building in a closed development, free-standing on one side | Inner Schneeberger Strasse 22; 22a (card) |
1891 | with passage and shop, representative, space-defining building in clinker mixed construction, of importance in terms of building history and site development.
Four-storey semi-detached house in the same design as the neighboring house, each with five axes, ground floor with rustic structure, center house entrance, above two-storey bay window with balcony and parapet, parapet with balusters, cornice, window canopies with triangular gables or horizontal beams, very good original condition with the exception of the roof design, space-defining. |
09230262
|
|
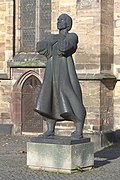 |
Bronze statue and stone blocks in relief on a pedestal | Katharinenkirchhof (map) |
re. 1983 | remember the theologian and peasant leader Müntzer, who was executed in 1525, a striking late work of GDR art, also artistically demanding, art-historical and artistically important.
The sculptures of the Thomas-Müntzer-Monument in Zwickau were created by the sculptor Jürgen Raue. A work by the artist "Liberation" stood in the memorial of the Auschwitz extermination camp until 1989. She recently moved to Potsdam. The artist, born in Dresden in 1939, now lives in Berlin (September 2, 2013). |
09304812
|
 |
Catholic Church | Katharinenkirchhof 10 (map) |
1887-1889 | Typical hall church in clinker composite construction with a striking roof turret, striking example of historicizing church architecture from the second half of the 19th century, historically and artistically significant.
The King Friedrich August III. had the church built at a cost of 3300 thalers. The foundation stone was laid on May 6, 1820 and the inauguration on October 1, 1820. |
09231475
|
 |
Individual monuments as a whole, Schloss Osterstein: Western warehouse building with remains of the new court festivals | Katharinenkirchhof 12 (map) |
1824 (western warehouse building) | Of building and urban history of importance (see also collective document obj 09300938).
Formerly the eastern warehouse building: two-storey plastered building with an angular floor plan with a slate hipped mansard roof, originally also the home of the house preacher and the foreman, demolished in June 2006. Former western warehouse building: two-storey plastered building with an L-shaped floor plan with a slate hipped mansard roof, partially built with a basement, built in 1824 with the inclusion of parts of the official front festivals, intended for the storage of flour and provisions, originally also the house of the family doctor (responsible for the health of the prisoners and the Staff of the correctional and labor institute), later two supervisor apartments were set up on the upper floor. Court festivals: Official front festivals in Zwickau built before 1770. |
09231474
|
 |
Three wells | Katharinenstrasse (map) |
1984 (beer brewer fountain) | Creatively distinctive and probably intended as a thematic ensemble with figurative decorations, of artistic and urban significance.
The three fountains were created in connection with the redesign of the Zwickau city center during the GDR era. After the area was demolished, the foundation stone was laid on September 28, 1979 for the "Alter Steinweg" development area. The historical floor plan was largely negated, and Katharinenstrasse was renamed Wilhelm-Pieck-Strasse (again Katharinenstrasse since 1993). The fountains were built in 1984, on the one hand as contemporary art in the new urban space, and on the other, in particular as a reminder of the handicrafts that shaped Zwickau's importance in history. |
09302855
|
 |
Residential house (with equipment) in corner location and in semi-open development, at times post office | Katharinenstrasse 27 (map) |
around 1530 | Renaissance building with rich furnishings (arcades in the courtyard, seat niches portal, ceiling paintings), of great importance in terms of house history and architectural design.
Renaissance town house, created around 1530 by merging two older town houses, arcades in the courtyard 17th or 18th century, arched portal with seating niches, copy by W. Hempel from Dresden 1962, original by Paul Speck 1540–1545, used as a post office 1883– 1922. During extensive restoration work in 1984–1989, original ceiling paintings from the Renaissance period were exposed, restored and copied. |
09231158
|
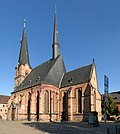 More pictures |
Church with equipment | Katharinenstrasse 34 (map) |
1212-1219 | three-aisled, late Gothic hall church with remains of high Gothic building substance, of great importance in terms of architectural history, architectural art, urban history and urban development.
The monument value of the Katharinenkirche including its equipment results from the historical, artistic, scientific and urban development importance. The Katharinenkirche belongs to the ranks of the very few sacred buildings in southwest Saxony that received their character in the High Gothic period. The elongated, straight closed and now mostly vaulted choir, which became common between 1250 and 1350, shows only a few churches in the region besides the Zwickau Katharinenkirche. The medium-sized, three-aisled late Gothic hall church with remains of a previous building built around 1200 was completely made of sandstone. The tower, which was renovated in the 13th century, received its present appearance in the 19th century. In 1403 the church was badly damaged in a city fire. During the reconstruction between 1460 and 1480, the sacristy and the choir were preserved, both parts were integrated into the new building. Due to the temporary use as a castle church and due to the Reformation, changes were made to the interior in 1561 and 1569 under Philipp Hoffmann. When it was repaired in the 17th century, the damage caused by the Thirty Years' War and a flood in the Mulde in 1661 were repaired, and choir screens were rebuilt at the same time. While the baroque interior was removed in 1834/35, the exterior remained unchanged. With the aim of regotisation, under the architect Heinrich Trautzsch and the city building inspector Otto Heinze, extensions and conversions were removed from 1852–1856, but the late Romanesque western building was also torn down. Under the direction of Oskar Mothes, the restoration of the interior took place in 1893/94 with the same aim of regotisation. The complete restoration 1956–1967 followed the concept of Otto Mothes, whereby the plans to regotise the interior were abandoned. With its delicate, delicate external appearance, its pitched roof and the characteristic pointed helmets of the tower and ridge turret, the Katharinenkirche originally shaped the old town silhouette of Zwickau alongside the Marienkirche. This urban development was lost due to the new buildings in the 1970s, whereby the church remained an impressive testimony to the history of the city due to its isolation in the midst of new buildings. As an outstanding representative of the time it was built, the church attains supra-regional architectural and architectural significance. The technical and artistic quality of the design and execution, the high degree of originality and the formative urban development situation between the old town center, the castle and the subsequent new building should be emphasized. The old age of the church and the singularity associated with it and the supraregional role model for the tradition of Saxon architecture in the high Gothic period justify the nationally significant monument worthiness of the Katharinenkirche. As an outstanding representative of the time it was built, the church attains supra-regional architectural and architectural significance. The technical and artistic quality of the design and execution, the high degree of originality and the formative urban development situation between the old town center, the castle and the subsequent new building should be emphasized. The old age of the church and the singularity associated with it and the supraregional role model for the tradition of Saxon architecture in the high Gothic period justify the nationally significant monument value of the Katharinenkirche. LFD / 2008 (Sources: Steffi Haupt and Dr. Thörmer-Balogh). The Katharinenkirche was built before 1219. From 1460 onwards, the damage caused by the fire in 1403 was repaired and at the same time the choir room was extended and the roof turret was added. The now three-aisled Gothic hall church made of sandstone reached its present size of around 40 m in length and 12 m in height. The tower is 62 m high. The most valuable interior fittings and works of art include the sacristy (after 1328), the wooden sculpture of the "Risen Christ" by Peter Breuer (1497), the altar by Lucas Cranach the Elder. Ä. (1517, in the church since 1534), as well as the font and the pulpit by Paul Speck (1538). In 1852–1856 the church was rebuilt to give it a purely Gothic look. For this purpose z. For example, the late Romanesque west building was removed and new windows were installed at this point, which were copies of the windows of the north aisle. In the beginning, architect Heinrich Trautzsch was in charge and later city planning director Otto Heinze. In 1894, the building officer Dr. Mothes in the south-west added a round staircase that was adapted to historicizing late Gothic style as a new gallery entrance. Brief version of the information on national significance “As an outstanding representative of the time it was built, the church is gaining supraregional architectural and artistic significance. The technical and artistic quality of the design and execution, the high degree of originality and the formative urban development situation between the old town center, the castle and the subsequent new building should be emphasized. The old age of the church and the associated singularity and the supraregional role model for the tradition of Saxon architecture in the High Gothic period justify the nationally significant monument value of the Katharinenkirche. "Author: N. Oelsner, (LFD, July 14, 2008) In May 1520, Müntzer preached on behalf of Johannes Sylvius Egranus in the Marienkirche in Zwickau. When Egranus returned, Müntzer moved to the Katharinenkirche. There in Zwickau, Müntzer now had a large forum that he also used. He was in close contact with Nikolaus Storch, a leading member of the Zwickau prophets. In the course of the year, Müntzer had problems with the Franciscan order and with his colleague Egranus. When the Zwickau city council suspected him of the riot, he was expelled from the city in 1521. He proudly acknowledged his last pay with "Thomas Müntzer, qui pro veritate militat in mundo" ("Thomas Müntzer, who fights for the truth in the world"): [Source: Wikipedia] |
09231159
|
 |
Kornhaus with foundation walls of the former cannon tower | Katharinenstrasse 44a (map) |
1481 Dendro | Late Gothic granary, also part of the city fortifications, later part of the Osterstein Castle prison, of great architectural, urban and urban historical significance.
The former Zwickau granary was built in 1480/81 at the expense of the Zwickau citizen and electoral governor Martin Römer for use by the municipality. It is in a prominent urban development location and marks the northeast corner of the late medieval-early modern town complex of Zwickau with the former sovereign Osterstein Castle. Due to its location in the kennel area, the Kornhaus was also part of the Zwickau city fortifications. With its length of 64 m, a width of approx. 18.9 m, an eaves height of approx. 11.6 m and a ridge height of approx. 27.4 m, it is the largest medieval secular building in Zwickau and at the same time the largest granary in Saxony. Granaries are large storage buildings that were used to store grain, but often also took on other functions. Accordingly, the Zwickau Kornhaus was primarily used as an armory, that is to say, an arsenal for the city of Zwickau. In accordance with its function as a storage building, the late Gothic building does not have any elaborately designed architectural details. The monument value and at the same time the national importance of the building result from the following:
In October 1813, in addition to other buildings in Zwickau, a military hospital for the wounded in the Battle of Leipzig was set up in the Lower Kornhaus. In 1835/36 the Niedere Kornhaus was converted into a "penitentiary for 200 male individuals" and attached to the royal penal institution. LfD / 2009. |
09301893
|
 |
Renaissance town house with restaurant in a closed building | Klosterstrasse 1 (map) |
around 1550 | Plastered building with a striking wooden bay window and coats of arms of the Pfefferkorn and Wildeck families as well as a profiled stone portal, later practice of the city doctor Eusebius Wildeck, significance in terms of building history, town history and personal history.
on the ground floor today a restaurant, originally a shop, there window axes enlarged, in the middle of the eaves side a profiled arched portal with baffle stones, on the 1st floor profiled window frames and wooden bay windows with slugs, under the bay window two reliefs with the coats of arms of the Pfefferkorn and Wildeck families, former residence of the electoral field captain Pfefferkorn, later practice of the city doctor Eusebius Wildeck. |
09231250
|
 More pictures |
Plaza | Kornmarkt (map) |
late medieval plaza with today heterogeneous development of urban historical and urban significance. |
09247788
|
|
 |
Two Renaissance bourgeois houses with a common entrance and valuable architectural features | Kornmarkt 5; 6 (card) |
around 1500 | Plastered buildings with arched portal of architectural and urban significance.
Today the HTW administration building |
09230455
|
 |
Residential and commercial building in closed development | Magazinstrasse 1a (map) |
around 1900 | Three-storey building, faced with glazed bricks, of architectural and urban value.
Three-story, five axes, white / yellow clinker brick on both upper floors, ground floor plaster grooves and original shop front, original front door - two-winged with glass insert and skylight, roofing windows on the upper floors with horizontal beams, triangular gable and segmented arch roofing, single-axis roof bay window with volute-like closure. |
09231517
|
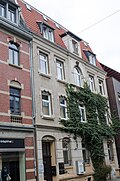 |
Apartment building in closed development | Magazinstrasse 3 (map) |
1902 | with subsequent shop installation, three-storey clinker brick building of architectural and urban value.
Three-storey, five axes, relatively simple design, balusters set in the window parapets on the 1st floor, ground floor with disfiguring shop fittings, original front door, double-leaf wooden door with glass inserts and skylight. |
09231519
|
| Residential building in closed development | Magazinstrasse 4 (map) |
around 1800, possibly older parts | with subsequent shop installation, simple, plastered construction typical of the time, of architectural significance.
Two-storey, four axes, two large shop windows broken in on the ground floor as well as a large gate entrance, gable roof, without any essential design elements. |
09231521
|
|
 |
Apartment building in closed development | Magazinstrasse 6 (map) |
1882 | with shop, originally preserved, plastered building typical of the time and of architectural and urban value.
Three-storey, five axes, on the ground floor a shop, perhaps from the time of construction, laterally arranged two-winged gate with grooved skylight, on both upper floors lavishly designed window frames with protruding sills, horizontal window canopies or roofs through segmental arches and triangular gables, partly gaffed stone heads under the sills missing, plaster and stucco ornamentation under the windows of the 1st floor. |
09231523
|
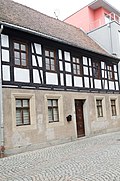 |
Residential building in closed development | Magazinstrasse 7 (map) |
around 1600 | Originally preserved half-timbered house of great architectural and urban historical importance.
Two-storey, massive ground floor with profiled window walls, presumably renewed, half-timbered upper floor with regular posts and a few struts and profiled cornice, curved saddle roof. |
09231524
|
| Plaza | Marienplatz (map) |
Medieval plaza with medieval and modern buildings, of urban historical and urban development importance, forming a unit with the cathedral courtyard (for the associated individual monuments, see individual monument list under »Marienplatz«).
On the east side of the cathedral, street widening behind the church, forming a uniform square with the cathedral courtyard, the buildings are now redesigned, some of the remains of medieval buildings inside the building. |
09247806
|
||
| Residential and commercial building in a corner with a shop | Marienplatz 1 (map) |
1840 Dendro | Originally the Hotel “Zur Post”, the plastered building dominated by the renovation, with remarkable sculptural decorations, inside a mural (sgraffito) “Stadtsilhouette Zwickau” from the renovation phase, also noteworthy as the rare country furnishings have been preserved, of architectural and local significance.
at times post office |
09231369
|
|
 |
Residential and commercial building | Marienplatz 4 (map) |
re. 1899 | Time-typical, elaborately designed building with changed ground floor zone, of architectural and urban significance.
marked: "HM / 1899" |
09231367
|
 More pictures |
Department store (address: Hauptstrasse 7/9 and Marienplatz 6/8) | Marienplatz 6; 8 (card) |
1922–1924 facade on Hauptstrasse | with two different main facades in two different styles, clearly structured, representative commercial building in very good original condition, of architectural and local importance.
Façade to Hauptstrasse from 1922–1924 in sandstone and travertine, façade to Marienplatz from 1932 in reinforced concrete and glass, view of Hauptstrasse: four-story, 18-axis, ground floor nine shop windows, plus two passageways with cornice, 1st and 2nd floor. 2nd floor: 20-part windows, original, connected with simple colossal pilasters, ending with jagged decorative band and cornice with triangular profile, 3rd floor: four-part windows, original, in between continuation of the pilasters, roof: eight dormers with triangular ends, in 3rd and 4th floor 4th axis left elevator structure, view on Marienstraße: four and a half storeys (with mezzanine), six-axis, Ground floor: ashlar cladding, completed with cornice, six large door and window openings, upper floor: travertine cladding, transverse rectangular windows with symmetrical division on the right axis, signet (advertising) made of blue triangles with neon advertising, mezzanine: two windows per axis. |
09231168
|
 |
Residential and commercial building | Marienplatz 10 (map) |
re. 1903 | with bay window, lead glass windows in the stairwell, original shop window rear wall with lead glazing and elaborate Art Nouveau facade of urban and architectural value.
Marked on the facade "GM / 1903". |
09231368
|
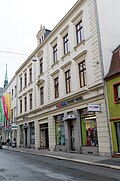 |
Residential and commercial building in closed development | Marienstraße 5 (map) |
1879, reconstruction including two previous buildings | representative, broad-based plastered building of architectural historical importance.
original house number 239 |
09231345
|
 |
Residential building in closed development | Marienstraße 7 (map) |
18th century | with subsequent shop installation (presumably medieval in essence), of importance in terms of urban planning and building history. |
09231346
|
 |
Residential building in closed development | Marienstraße 13 (map) |
re. 1544 | with subsequent shop fitting, medieval house of urban and architectural significance. |
09231349
|
| Department store | Marienstrasse 16; 18; 20 (card) |
1908 | Richly structured, architecturally sophisticated commercial building of great architectural, architectural and urban planning as well as urban historical importance (see also Marienstraße 16/20).
Four-storey department store with elaborate facade design, ground floor with a continuous shop window front, separated from the other business floors by a cornice, the upper floors form a unit through the various architectural elements, the windows were grouped by columns and multi-profiled pilaster strips with blind arches, different window shapes and formats, 1 Upper floor round arched windows, twin windows with set columns, 2nd floor rectangular window behind blind arcades and columns, 3rd floor round window and window bay, projecting roof on three-dimensional console stones, important for the appearance is the change of colors and materials: sandstone, red granite columns, etc. |
09231173
|
|
| Residential house in closed development | Marienstraße 26 (map) |
1834 | with shop fitting, externally remodeled with essential parts from 1843, of importance in terms of urban planning and building history.
Door portal from 1834, front door from 1934 as well as stairwell and cellar barrel. |
09231355
|
|
| Apartment building in closed development | Marienstraße 35 (map) |
1889 | with shop, representative clinker brick building in good original condition, of importance in terms of building history and urban development. |
09231358
|
|
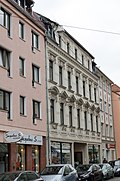 |
Residential and commercial building in closed development | Marienstrasse 41; 43 (map) |
1881 | representative plastered building with richly structured facade, of importance in terms of town planning and building history.
Three-storey, broad-based plastered building with an elaborate facade design, on the ground floor a large shop area, changed, expanded attic - roof bay windows over five axes, small dormers. |
09231361
|
 |
Residential house in closed development, in a corner | Marienstraße 48 (map) |
before 1500 (basement, ground floor) | with shop fitting, late medieval core, building historical value.
Simple plastered building, several times overformed, late medieval core, cellar barrel 2.70 m × 3.50 m, dominant urban development location. |
09231362
|
 |
Apartment house in closed development, in a corner | Marienstraße 49 (map) |
1877 | with shop, commercial building typical of the time in very good original condition, significant in terms of urban planning and architectural history.
Three-storey plastered building with a richly structured facade: plaster grooves, plaster pilasters, polygonal corner design with shop on the ground floor, horizontal window roofs and segment gable roofing on the bay window on the 1st floor, corner raised, as a corner building of major urban development importance. |
09231363
|
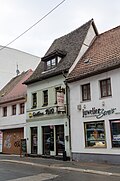 |
Residential building in closed development | Marienstraße 50 (map) |
re. 1476 | with built-in shop and plank room on the 1st floor, today a restaurant, simple plastered building with a very steep pitched roof of great architectural value.
simple plastered construction, medieval core with preserved plank room on the 1st floor. |
09231364
|
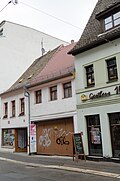 |
Residential building | Marienstraße 52 (map) |
around 1470 | simple plastered buildings with steep pitched roofs of medieval origin. |
09231365
|
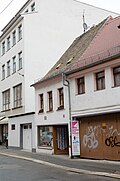 |
Residential building in closed development | Marienstraße 54 (map) |
1470 | with shop fitting, late medieval house, only the ground floor still preserved, significant building history. |
09231366
|
 |
Residential and commercial building, formerly the "Hahn" department store | Marienstraße 72 (map) |
around 1930 | representative plastered building in good original condition in a construction method that is rare for Zwickau and has a significant impact on the history of the building and the townscape. |
09231343
|
 |
Apartment building in closed development | Münzstrasse 1 (map) |
1893 | with shop, four-story clinker brick building of architectural significance.
four-storey, four axes, orange-red clinker brick facade with sandstone window frames, horizontal window canopies on the 1st floor, decorations made of brown glazed clinker bricks, profiled eaves and cornices, windows based on the original, original house entrance door in the right axis, single-leaf with lead glass panels and lead-glazed skylight, left Shop entrance / shop window element with two filigree original cast supports, renovation 1998. |
09230729
|
 |
Residential house in closed development, with an extension to the courtyard | Münzstrasse 2 (map) |
re. 1568, older in essence | Late medieval town house with subsequent shop installation and rear two-story extension, three-story plastered building with representative shop front, windows with profiled sandstone walls from the time of construction, of architectural historical importance.
Three-storey, first floor five axes, second floor four axes (reduced from five to four in 1857), plaster facade with profiled sandstone walls (crossed bars on the second floor), Wilhelminian style shop front with sandstone cladding, profiled cornice with serrated frieze and consoles, some original wooden beam ceilings with painting, (illegally removed during the renovation in 1996), in this phase also improper handling of the roof structure (only remnants preserved), on the 1st floor between the windows on a column in the capital marked “B.1.5.68.AR. “- 1568, The back buildings that existed until the renovation in 1996 housed the workshops of the hat factory E. Hösler, founded in 1820, for the production of folding and silk hats. |
09230730
|
 |
Apartment building in closed development | Münzstrasse 4 (map) |
1885 | with a shop, an elaborately designed clinker brick building with rich decorations made of shaped clinker bricks, of significance in terms of building history.
Four-storey, three-axis brick building, not adapted to the street due to its height and facade design, with rich decorations including meander frieze, oak leaf frieze and flower frieze between the floors, console frieze under the eaves as well as window frames with acroteria crowning and decorated parapets in the 1st and floral parapet fields with lions' heads Upper floor, new shop window element, house entrance door set back, renovation in 1993. |
09230731
|
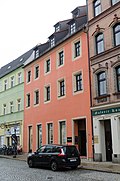 |
Residential building in closed development | Münzstrasse 6 (map) |
16th century | Late medieval town house, ground floor disturbed by shop installation, three-storey plastered building with profiled sandstone walls of the windows and partly interior fittings from the period of construction, of architectural historical importance.
The cultural monument is essentially a three-story Zwickau town house with five window axes from the end of the 15th century that has essentially been preserved. It is part of one of the oldest and only little adulterated inner city square in the immediate vicinity of St. Mary's Cathedral and priests' houses. The representative bourgeois residential and commercial building originally formed a farm yard with the rear building Domhof 3A, which was unfortunately demolished in 1998, and thus an urban and functional unit. The property was subject to several renovations. In 1880 the ground floor of the main building was significantly changed. The ground floor facade was almost removed and rebuilt in the Wilhelminian style, a central corridor was created and a massive staircase and toilet annex were built. Another renovation in 1913 led to a complete change in the floor plan structure on the ground floor. The hall area was moved to the left gable wall, the shop window front was expanded again and, unfortunately, the Wendelstein was also removed. In preparation for a comprehensive renovation carried out in 1985, wooden beam ceilings painted from the period of construction, former door frames of the original outer wall on the courtyard side and a Renaissance column on the first floor that had been walled up until then were exposed on the ground floor and first floor. The refurbishment, like the last major construction project in 1994, did not always take place in accordance with a listed building, but essentially did not lead to any further loss of substance. |
09230732
|
 |
Residential house in closed development and rear building | Münzstrasse 8 (map) |
probably end of the 16th century | three-storey plastered building with subsequent shop installation, in the core a late medieval town house, remodeled in the 19th century, of architectural significance.
three-storey, five axes, plastered cornice, on the ground floor shop front 1878 with fluted pilasters and capitals, the shop windows changed, plastic windows, the window frames presumably from the 16th century, overformed or processed, house entrance door plastic, rear building: three-storey, seven axes, plastered facade. |
09230733
|
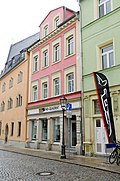 |
Residential house in closed development, with archway as access to the courtyard at the cathedral courtyard | Münzstrasse 10 (map) |
before 1850 | three-storey plastered building with subsequent shop installation, presumably late medieval core, remodeled in the 19th century, of architectural significance.
three-storey, four axes, the street facade was redesigned in the 19th century, high-quality design with plaster pilasters, strongly profiled cornices, gaff heads on the pilasters - a decorative element typical of Zwickau, one gaff head damaged, with console stones on the cornice, at the back of the archway to the cathedral courtyard yellow clinker bricks with an elaborate cornice and a covering made of roof tiles and decorative ridge stones, unique for Zwickau. |
09230734
|
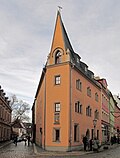 |
House in a corner | Münzstrasse 12 (map) |
1496 Dendro | Copy of a late Gothic town house with the inclusion of historical components (in particular the original roof structure preserved), acute-angled, three-storey plastered building projecting into the street, of urban historical and urban development importance.
Reconstruction 1968–1969 by WBK Glauchau using original components (including original roof structure preserved, year of fall of the sampled timber 1496 d), three-storey plastered building with 3 × 1 × 3 window axes and high, curved, slate-covered gable roof, on the narrow side between 1st and 2nd floor Upper floor relief plaque with an anchor motif as a handicraft symbol for the Seiler families resident from 1600 to the 20th century, on Münzstrasse on the 1st and 2nd floors triple windows with keel arch and elevated middle section, on the side facing the cathedral courtyard an inscription plaque with the following text: “This house in Popularly called Schiffchen / was built around 1485 and completely renovated in 1968. " |
09230735
|
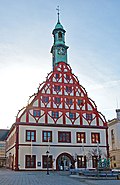 More pictures |
Gewandhaus, now a theater | Neuberinplatz 1 (map) |
1522/1525 Dendro | Originally the guild house of the cloth makers' guild, since 1863 a theater, the plastered building with a remarkable staggered gable, which has a significant impact on the square, of architectural, art and local significance.
Early Renaissance with Gothic reminiscences. - “Markthalle” department store on the ground floor, hall for citizens' meetings on the first floor. Former use: salt store, escort office, council scales, detention center, parade hall, hospital. - 1952/53 thorough restoration of the gable facade and extension of the stage by 13m, 1965 extension of a side stage building, 1973/74 extensive reconstruction of the theater, regularly used for theater performances from 1823, city theater from 1863, original ribbed vault in the entrance area, original roof structure, two-story, five-axis , Portal in the central axis, ashlar walls with rods inserted into one another (medieval, Gothic), corner columns, elaborately decorated stepped gables with pilasters, pointed arch and rectangular windows 15-axis, twin windows, roof covered with slate, eight-fold dormer windows. The former Zwickau garment house is located on the market in an urban setting and forms an architectural highlight in the old town area. It was built from 1522–1525 by Friedrich Schultheiss on old building remains. The former two-storey masonry construction is characterized by the high, five-story saddle roof and the facade design (richly profiled cornices and walls on doors and windows, corner pillars, etc.). In particular, the north gable accentuates the southern front of the Zwickau main market with its elaborate renaissance decoration and the roof turret (by Johann Gottlieb Ohndorf). The firmness of the design as well as the execution and the ingenious skills of the builders are surprising. Not bad weather or normal wear and tear, but use-related interventions weakened the centuries-old building. In particular, the change from the cloth makers' clothing store to a theater in the 19th century and the renovations in the 2nd half of the 20th century led to irrecoverable losses. Ceiling heights of around 5.0 m on the ground floor tempted to move in an mezzanine before 1812. During the renovation in 1898, the heights of the auditorium and the mezzanine no longer met the requirements. By cutting out parts of the original ceiling and roof joists, but also by arranging four escape staircases, the building began to be “hollowed out”. Despite the undeniable rigor of the claim to representation, the builders at the turn of the century still respected existing technologies and construction principles. Only in the course of the last few decades were changes made without regard to the existing structure in such a way that only the enclosing walls, parts of the longitudinal and transverse bracing partition walls, about half of the former ground floor ceiling and about three quarters of the roof structure can still be assigned to the time of construction. The value of the cultural monument is formed from a sum of partial values, with the urban development and urban historical significance standing alongside the architectural and architectural significance. The proportions and external decorative shapes clearly identify the house as an early Renaissance building. The originality, largely preserved here, can also be seen inside on the former floor ceiling, the vaulted entrance room and the roof structure. The roof structure and the floor slab are of particular importance because both can be interpreted as a Saxon / Thuringian further development of the support systems adopted by Franconia. |
09230211
|
 |
Residential house in corner location and in closed development | Neuberinplatz 1a (map) |
1477/1478 Dendro | Late Gothic town house with portal, arched curtain windows and five-story stepped gable, today registry office and administrative building, significant in terms of urban and architectural history.
with restaurant on the ground floor, registry office on the 1st floor and administrative units, 1980 faithful reconstruction of the stepped gable, three-storey plastered building with arched curtain windows and distinctive stepped gable, formerly under Hauptmarkt 27. |
09230736
|
 |
City fortifications: Powder tower with remains of the city wall on Nicolaistraße as well as remains of the city wall in the properties Dr.-Friedrichs-Rings 6, 8, 14 and Katharinenstr. 44 | Nicolaistrasse (map) |
before 1500 (powder tower) | of great importance for the history of the city. Outline of the history of the fortifications of the city of Zwickau.
Description of the former city fortifications In 1212, Zwickau was first officially designated as a city (oppidum). The relevant document text reads: "super oppido Zwickowe et ecclesia ejusdem oppidi." Thus, according to these documents, the elevation to the city falls in the period between the years 1192 and 1212. The city development is a longer process that dates back to the late 12th century began. In the course of the city expansion, the city fortifications were also built. It was suspected that it might initially have been a stockade weir with an earth wall and a moat.32 However, there are no written sources with references to such a structure. Archaeological studies could not confirm such an assumption either. The first known illustration of the Zwickau city fortifications was made around 1290 in the form of a seal stamp of the Zwickau council. You can see three city gates in different designs and sizes. In addition, the city wall is shown with battlements. A wave-like structure can be seen in the foreground, which certainly represents the water-filled city moat. Obviously a stone fortification of the city had already been built. In 1295 a fortification by a moat and city wall was first mentioned in a document. From 1327 on, in addition to a city wall, the gates Upper Gate (1307, 1329, 1332), Lower Gate (1334), Frauentor (1330), Tränktor (1361/36) are mentioned. From 1536 the moat was enclosed with a wall. The construction of the city fortifications in the 17th century is described by the city chronicler Tobias Schmidt (1656) as follows: At that time, Zwickau was surrounded by a high city wall. This had a covered battlement, so that you could walk around almost the entire city protected. The castle, which was enclosed by a moat and thus isolated from the city, was an exception. Out of town, a wide area of the kennel was connected to the town wall. This was followed by another, lower wall, the so-called Zwingermauer. This was followed by the moat, which in turn was enclosed by walls. The city had four main gates, which were oriented towards the four cardinal points: Lower Gate (north), Tränktor (east), Upper gate (south) and Frauentor (west). There were also two other entrances to the city, the castle gate and the butcher's gate. Fortified towers were built into the inner city wall at regular intervals, and bastions or roundels were built into the Zwingermauer. During the Thirty Years War (1618–1648), the city fortifications were apparently strengthened and bastions were built in the area of the Frauentor and the Upper Gate and east of Osterstein Castle on a Mulde island. After the end of the war, these extensions were apparently no longer needed and razed so that they were no longer recognizable in the town plan in the 18th century. At the end of the 18th century the city fortifications lost more and more of their importance and the city development pushed outside the city walls, the demolition began in 1798. The city wall was demolished by four to six cubits (a good two to a good four meters), numerous towers and bastions were demolished and the last parts of the kennel wall were razed by 1840. Preserved remains of the city fortifications:
|
09231136
|
 |
All of the Westsächsische Hochschule Zwickau, building complex of different school buildings, university buildings, the former rectorate building of the Latin school as well as the chapel of the former Grünhain monastery and today's auditorium of the university including all murals, the sculptural jewelry and the original furnishings (all buildings are individual monuments - see list of monuments under the mentioned addresses - Obj. 09231249, 09302852, 09230161 and 09230780) as well as inner courtyards, partly green areas (no garden monuments) | Peter-Breuer-Strasse 3 (map) |
At its core, it is a medieval complex with add-ons and extensions as well as remodeling from the 19th and 20th centuries of importance in terms of urban history, architectural history, and in some cases architectural and urban development importance.
|
09302854
|
|
 |
Individual monument belonging to the West Saxon University of Applied Sciences Zwickau: Former monastery building with monastery chapel, cellars, remains of the rising masonry and passage and former rectorate building as well as roofed connecting building, intermediate structures and extension from the 1950s, extensive reconstruction after the destruction of the war in 1945, today university building with restaurant and auditorium Founded in 1300 as an economic yard of the Grünhain monastery, from the middle of the 16th century a Latin school and council school library, in the 1930s the Robert Schumann School, after the Second World War a mining engineering school, today the West Saxon University (see also the same address - Obj. 09302854 ) | Peter-Breuer-Strasse 3 (map) |
before 1300 | Historically significant, in the core medieval complex as well as architecturally remarkable renovation, of urban and architectural significance.
Peter-Breuer-Straße 3, Grünhainer chapel and auditorium as well as intermediate buildings: longitudinal building, two-storey plastered stone building with a gable roof standing on the eaves on Peter-Breuer-Straße. Remnants of the building belonged to the farm yard of the Grünhains monastery. The Grünhain monastery was founded in 1238 and the monastery courtyard in Langen Gasse (Schulstrasse, Peter-Breuer-Strasse) was also established in the 13th century. In 1536, after secularization, the manor-like farm passed into electoral ownership and, through purchase, in 1542 to the city of Zwickau, which set up the Latin school here. In the chapel and the baroque transverse wing built on to the west, the warehouse of the council school library had been housed since the 16th century. Since 1835 the building complex was a high school. In 1951/55 the building belonged to the University of Electronics and Mechanical Engineering, which later became an engineering school and was integrated into the West Saxon University of Zwickau after 1990. From the time of the monastery, only the wing of the building on Peter-Breuer-Straße with the cross-vaulted chapel in the south-east part over a central pillar, the cross-vaulted vestibule in front of it to the north and the adjoining cross-vaulted passage. On the street side, the passage has a pointed arch portal with slightly intersecting pear rod profiles. A similar, but smaller, portal adorns the entrance to the auditorium in the flat-roofed northern part of the building. Extensive construction work was carried out as a result of the war destruction from 1951 to 1955 according to plans by the architect Bernhard Sturtzkopf, with the facade of the building known as the "Aula" being designed in the same way as the new buildings directly adjoining its south gable from 1951 to 1955, and one with these since then Unity forms. In the southeast half of the building with the remains of the former chapel there is now a restaurant. The north-western half of the building was rebuilt in 1955, incorporating the original medieval fabric. The room already used as an auditorium by the Latin school is now also used as such by the university. The furnishings from the 1950s - wall paneling, a wooden sculpture depicting a miner on the console, ceiling beams, chandelier - remained original. In the center of the building there is an original passage with ribbed vaults, a profiled pointed arch portal with seating niches and a double-winged wrought iron gate with a central wicket door. The inscription plaque in the passage has the following text on the middle plaque: “This gate entrance / led into the / Grünhainer Hof / of the Grünhainer / Cistercian monastery /. In 1548 / the old Zwickau / Latin school was moved here / later high school / Rob. Schumann School / called /. 1945 by bombs / almost destroyed by the Anglo-American Air Force /. 1951/52 as a technical school / newly built for mining. ", To the left of this plaque there is a relief with the portrait of Agricaola and the inscription:" GEORGIUS AGRICOLA / 1484–1555 / FOUNDER OF THE / MINING SCIENCES / TEACHER - REKTOR / THE LATEIN SCHOOL V. 1518 - 22 ”, on the right panel there is a portrait relief of Robert Schumann with the inscription:“ ROBERT SCHUMANN / 1810 1856 / DER GROSSE / TONDICHTER / SCHÜLER DES GYMNASIUM / V: 1820 - 1828 ”. These are hard-fired brick slabs, which are framed by profiled split clinker bricks. Renovation of the auditorium in 2005. On December 21, 1936, the mayor of Zwickau was informed by the district chief that the Schulstr. 3 (today Peter-Breuer-Str. 3) - the older parts of the building - the chapel with Gothic vaults, the auditorium, the old driveway and the southern transverse wing are a monument within the meaning of Section 1 of the Heritage Protection Act. This building is connected to connecting buildings from the 1950s in the north-west and south-east in a simple design typical of the time. Connection building in the southeast, machine laboratory, two-storey, built around 1950 on the foundation walls of the former Latin school, with high rectangular windows on the ground floor, smaller rectangular windows on the upper floor, maggot plaster and a saddle roof. |
09230780
|
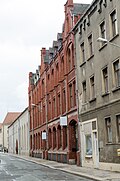 |
Former printing house, today multifunctional use | Peter-Breuer-Strasse 5; 7; 9 (card) |
1892 | representative neo-gothic clinker brick building of importance for the streetscape.
Broad building, three floors, with two side projections and a central projecting, there entrance, on the right side projecting gate passage, large rectangular windows on the 1st floor, segmented arched windows on the ground floor and basket or round arched windows on the 2nd floor, on the central projecting twin windows with blind arches, below from the cornice and cornice friezes - cube frieze, window parapets of the 2nd floor with slot-like depressions, window sills designed as sloping brick surfaces, facade and all facade decoration elements clinker brick, dormers (one per window axis with round arched windows), still original, empty chevrons in neo-Gothic design language, above the Risalits roof bay window each with a round arched window opening, design with neo-Gothic elements, saddle roof, original curved cellar window grating, used as a printing shop until 1993. |
09230781
|
| Warehouse (formerly), today a school as well as the facade of a farm building in the courtyard area | Peter-Breuer-Strasse 8 (map) |
1912/1913 | Remarkable plastered building in very good original condition of architectural significance.
three-storey, four axes, central projection with large, massive roof bay, mansard roof, half-columns with plaster grooves between the window axes on the central projection as well as three recessed plaster fields below the windows with plastered ashlar, large square windows divided into six with fine bars, on the ground floor round-arched with the original window grating from the building period as well as a large entrance gate also with grating, the house was built as a warehouse on behalf of the colonial goods and coffee dealer Ernst Meitzner (Royal Saxon purveyor), today the seminar building of the West Saxon University, inside the original staircase with wrought iron banisters, renovation 2001. |
09230782
|
|
| Apartment building in closed development with side and rear buildings | Peter-Breuer-Strasse 10 (map) |
1896-1899 | Formerly with a shop, today with a restaurant, three-storey building faced with white glazed bricks with a high-quality facade design in a very good original condition, of historical importance.
three-storey, three axes, central bay window from the 1st floor over two floors with a large curved roof bay window, extending over the entire width of the house, caterpillars, white glazed bricks and green glazed tile strips and shaped stones, cranked cornice, the bay window on volute-like console stones, large chimney also with White and green glazed bricks clad, the original front door with Art Nouveau touches only leads to the building passage, the stairwell is in the side wing, the rear facade is also clad, renovation in 1995. |
09230783
|
|
| Part of the building | Peter-Breuer-Strasse 11 |
09306354
|
|||
| Former hospital building in closed development, with side wing to the courtyard | Peter-Breuer-Strasse 12 (map) |
1717-1720 | Originally a baroque town house, later a church hospital, today cathedral parish hall, restaurant and guesthouse, broad plastered building with gate passage, of great architectural significance, in good original condition, unique for Zwickau.
The cultural monument is the new ecclesiastical infirmary, which was inaugurated on May 1, 1720 after 3 years of construction in what was then Langen Gasse. After it had also been used as a school for the poor since 1772, the poor hospital and the Georgen hospital (hospital in front of the Frauentor) were finally merged in 1777 - since then the house in Langen Gasse has been called “St. Georgen Hospital ". When the last hospital nurse died on September 14, 1785, the house was initially empty until it was closed the following year. In 1818 the community school moved into the house, in 1842 the first children's institution, in 1861 a hospital again. The two-storey front building with its steep, tiled gable roof and double row of dormers as well as its clearly structured show facade, the emphasis of which is on the risalit-like central section with the baroque entrance portal and the six windows coupled on the upper floor, to which a three-axis facade area is connected on both sides, is one of the few evidence from the baroque period in Zwickau. In the cross-vaulted passage in the middle there is a plaque with the following inscription: “In memory / of the Bürckner-Weise family, / which the / Hospitalites at St. Georg zu Zwickau / thought benevolently.” The one in historical plans as “Old Side building ”, the northern side wing is likely to have been rebuilt during the construction period and probably in 1912/13 according to plans by the builder Hugo Frey. High city, social and medical historical value, architectural significance, shaping the cityscape, renovation. 1997 |
09230784
|
|
 |
Two school buildings / school complex | Peter-Breuer-Strasse 13 (map) |
1840-1842 (community school) | Former citizens' school as a three-storey, representative four-wing building with inner courtyard, counterpart to the girls' citizens' school built in 1860 (today Schillerstraße 4), the most important classicist building in Zwickau, plus an extension to the south-east, following neo-Gothic design concepts, an important part of the Zwickau ring development, of historical and artistic significance.
Laying of the foundation stone on May 25, 1840, inauguration on August 15, 1842, Zwickau's first boys' school, from 1845 to 1951 holding city council meetings in the auditorium, 1924-1948 vocational school for girls, from 1949 general vocational school, square four-wing structure around an inner courtyard, building with plastered facades, windows to the inner courtyard illuminate the corridors, the rooms and auditorium have the windows on the outside, on the ground floor plastered ashlars, pilasters at the corners, central projections to Dr.-Friedrichs-Ring with a four-axis pilaster each and to Peter-Breuer-Straße Edged on five axes with two pilasters each, with good interior fittings such as B. Doors, oven niches, stairwells, entrance hall and auditorium, these two-storey, in the auditorium galleries, coffered ceiling, columns and pilasters, the most important classicist building in Zwickau, already listed as a monument in 1936 (The protection was placed with a letter from the Zwickau administration dated December 21, 1936 to the Lord Mayor of the City of Zwickau. It is justified by Section 9 (2) of the Homeland Security Act of January 13, 1934 and was coordinated with the State Monument Conservator.) |
09230785
|
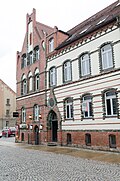 |
Residential house with restaurant in closed development | Peter-Breuer-Strasse 15 (map) |
1870 | neo-Gothic building in clinker mixed construction, reminiscent of the brick Gothic, of artistic value.
Two-storey corner building, at the back a stair tower with a conical roof, east and west each a gable front designed as a stepped gable, each triaxial, with openwork arches, here the red brick facades with green glazed bands and corner formation, individual plastered areas, the southern eaves side and the street-side eaves area to the right of the gable a four-axis plastered facade with clinker plinth, cornices made of shaped clinker bricks and clinker strips, the windows framed with red and green clinker bricks (profiled bricks) built in patterns, on the southern eaves side two dormer windows each with a coupled pointed arched window and a pointed arched skylight window, otherwise segmented arched windows, window sills green glazed sloping shaped stones, two T-shaped saddle roofs, pointed arched entrance on the street side, today open with original skylight element, originally access to the guest rooms on the ground floor, in the basement Kreuzgrat vault, today restaurant, renovation 1992/93. |
09230787
|
| Residential building with outbuildings in closed development | Peter-Breuer-Strasse 17 (map) |
1526 Dendro | Essentially a late medieval building with an attached rear building from 1867, today also with commercial use, molded plastered construction, inside still remains of walls, including window arches on cantilevered console stones, and wooden beam ceilings from the time it was built, significant in terms of building history.
The cultural monument is a middle-sized town house located in the western part of the old town and belonging to the first row of buildings within the former city fortifications. According to architectural archaeological research, the building appears as an originally two-storey solid construction in brickwork with five window axes. Dendrochronologically it could be proven that the spruce wood from the original roof structure that was used up to the ceiling above the 1st floor was felled in the winter of 1525/26. This means that the core building was probably built or at least started in 1526. Architecturally archaeological evidence is the subsequent addition of a second floor, whereby parts of the roof structure were presumably left and other components (rafters) were reused. Based on the construction files, this conversion for the year 1855 under the client and then owner Christian Friedrich Pippig, winch maker, is documented. On the ground floor facing the street, in the southern part of the house, there is a room elevated above the basement barrel with three window axes - the former living room. The street-side (eastern) wall is designed from the inside as a wide window niche in such a way that the window arches rest on the cantilevered console stones of the two window pillars. After the cladding of the ceiling panels was removed, a profiled plank beam ceiling (1525d) with wide ceiling panels corresponding to the design of the wall became visible, the color of which was restored. The ceiling beams have large bevels at the lower corners. To the north, the living room was formerly joined by the hallway and on the north gable on the street side there was still a narrow chamber (today access). In the rear of the building there is a massive 2x1 / 4 spiral staircase that does not belong to the origin of the house. Behind the living room were - as is typical for the layout of the Zwickau community center - the room and chamber. The southern part of the building has a basement with two brick vaulted concrete. Access was originally via a steep staircase in the western corridor area, after the renovation the basement will be accessed via the main staircase. A former basement of the northern part of the building can only be assumed based on the walled-up opening. Also noteworthy are the window openings and window niches vaulted inside with flat pointed arches on the first floor, which is part of the core building (formerly two rooms and a chamber on the street side). The courtyard situation, which is still partially recognizable today, was built in the second half of the 19th century. According to plans by the important architect GL Möckel, a massive two-storey side wing (stables, workshop) was built on the northern property boundary in 1867/68. As a rear building, this wing has an extremely richly designed plastered facade with decorative elements in clinker masonry (risalites, pilasters, gable). The southern side wing was demolished as part of the last renovation and the courtyard as a whole was built over. Refurbishment 1996. |
09230788
|
|
 |
Residential and commercial building with rear building in closed development | Peter-Breuer-Strasse 25 (map) |
1898 | representative building faced with glazed bricks, of artistic and architectural significance.
Four-storey building with horizontal and vertical structure with bound window axes, arches, cornices, facade with white glazed brick facing, decorated with green glazed bricks, shop window with basket arch and gate entrance with segmental arch closure, double-leaf wooden gate with speared skylight, arched window on the 2nd floor, rectangular window on the upper floor and top floor, axis with gate entrance built in front like a risalit, rear building also clad with white and green glaze bricks and richly decorated, renovation 1993. |
09230789
|
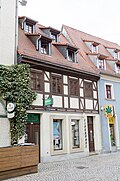 |
Residential building in closed development | Peter-Breuer-Strasse 27 (map) |
1734 Dendro | Today with a shop, remarkable half-timbered building of architectural significance.
The cultural monument is the left, south-facing house of a group of three small, two-story town houses, which are located directly on the former medieval city fortifications within the historic city center. Due to their cohesion, these - including house number 17 - represent the last undisturbed structural ensemble of this construction period in Peter-Breuer-Straße. Characteristic of the building group are the narrow house widths, the eaves, the steep, tile-covered gable roofs and the relatively low Floor heights. In the course of recent facade work, a previously plastered half-timbered construction on the upper floor with four window axes was uncovered for house number 27. Originally, the house on the ground floor only had the entrance to the south; the entrance to the house, which was added later on the north side, was presumably used as a chamber and assigned to the room on the street side with the kitchen behind it. Partition walls and gables on the upper floor are designed as a half-timbered structure, like the street-side exterior wall. The gable roof, which is about 50 degrees steep and covered with plain tiles, has an almost undisturbed, very well-preserved historical roof construction, the construction time of which can be dated to the year 1733/34 according to the first dendrochronological research results. For Zwickau, it is the only known baroque roof structure of a town house that has been preserved in an excellent structural condition, the core of which is likely to have much older buildings. Solid ground floor, half-timbered upper floor with head struts and foot struts, shop front, extended window axes on the ground floor, the ground floor certainly 19th century, saddle roof, caterpillars arranged in two rows, renewed. |
09230791
|
 |
Residential building in closed development | Peter-Breuer-Strasse 29 (map) |
1491 Dendro | Today with a shop, a late medieval, small two-story plastered building of architectural significance.
The cultural monument is the middle house of a group of three small, two-storey town houses, which are located directly on the former medieval city fortifications within the historic city center. Due to their cohesion, these - including house number 17 - represent the last undisturbed structural ensemble of this construction period in Peter-Breuer-Straße. The building group is characterized by the narrow house widths, the eaves, the steep pitched roofs and the relatively low floor heights . Finally, the facades were plastered, whereby in the neighboring house number 27 an original half-timbered construction could be exposed during renovation work on the upper floor. The building at Peter-Breuer-Straße 29 shows itself today as a masonry / plaster construction of four window axes. The windows on the upper floor were probably enlarged at the beginning of the 20th century, but their number and location should still correspond to the original picture. While the cellar barrel from the construction period was unfortunately not preserved during the most recent renovation, the spatial structure on the ground floor is still largely outdated, but already in the 19th and 20th centuries. Century also converted stock can be read. The gable roof, which is about 60 degrees steep and covered with plain tiles, still largely has the entire roof construction from the time of construction, the time of which could be proven dendrochronologically for the year 1491. Above the ground floor, the wooden ceiling beams, which were profiled with valleys and which could be identified with the same profiling in Hauptmarkt 2, remained under a suspension. For the ceiling in Peter-Breuer-Straße 29, the construction time of 1491 could be determined dendrochronologically. The ceiling was repaired during the most recent renovation and stained appropriately during the construction period. On the first floor, the spatial structure of the building was changed by later built-in half-timbered walls (probably 18th century) with clay infills or wooden stud walls with bricks (19th / 20th century), but remained largely intact during the most recent renovation. The buildings at Peter-Breuer-Strasse 27 and 29 have a shared half-timbered wall on the first floor. |
09230792
|
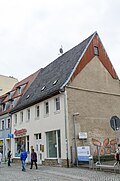 |
Residential house in semi-open development | Peter-Breuer-Strasse 31 (map) |
around 1500 | with shop fittings, in the core of the late medieval, simply overmolded plastered building of architectural significance.
six axes, two-storey, shop front, front door and windows not prototypically renewed, high, tile-covered saddle roof. The cultural monument is the northern house of a group of three small two-storey town houses, which are located directly on the former medieval city fortifications within the historic city center. Due to their cohesion, these - including house number 17 - represent the last undisturbed structural ensemble of this construction period in Peter-Breuer-Straße. Characteristic of the building group are the narrow house widths, the eaves, the steep, tiled gable roofs and the relative low storey heights. In the end, the facades were plastered, whereby an original half-timbered construction was exposed on house number 27 during renovation work on the upper floor. |
09230793
|
| Apartment building in closed development | Peter-Breuer-Strasse 32 (map) |
1895 | with shop, clinker brick building typical of the time in good original condition of urban and architectural value.
three-storey, five axes, first floor yellow clinker brick with ribbons and decorations made of green glazed clinker bricks, ground floor red clinker brick, house entrance on the left, shop on the right, shop window and store entrance with pressed sheet metal cladding in the lintel area, original two-leaf shop door with skylight and wrought-iron grille in front of the glass inserts, original two-leaf House entrance door with skylight, horizontal lintels with designed arched arched fields on the 1st floor, arched segment windows on the 2nd floor, windows renewed prototypically, mansard roof, central dwelling with large arched arched windows, renovation 1997. |
09230794
|
|
| Tenement house, formerly a blacksmith's and farrier's shop "Albin Ludwig" | Peter-Breuer-Strasse 36; 38 (card) |
1897 (No. 36) | remarkable clinker brick building that shapes the streetscape.
three-storey, curved facade, following the course of the street (originally two houses), seven axes, segmented arched windows, large gate entrance with two-winged, original wooden gate with segmented arched skylight, on the skylight in gold writing: “Schmiederei und Hufbeschlag / 38 Albin Ludwig. 36 “, the facade decorated with glazed bricks (dark red and green), red facing bricks, molded bricks to frame the windows, cornice made of glazed cornice stones, two roof bay windows above risalit-like. Front end, each with two axles, mansard roof, good original condition, renovation in 1996. |
09230796
|
|
| Apartment building in closed development | Peter-Breuer-Strasse 37 (map) |
1900 | with shop, three-storey building in clinker composite construction of architectural value.
The cultural monument is a three-storey tenement house with a shop and an extended attic. It was designed in 1900 by the Zwickau master builder Carl Hermann Fischer and built under his direction, the client and builder was the Zwickau cattle dealer Herrmann Adolf Fischer. The facade was built using a clinker composite construction. The ground floor area was originally characterized by plastering. Unfortunately, this has been replaced by a simple rough plaster in recent years, so that the stock-like character has been lost. However, the three large arched openings have remained formative in this area. Above the ground floor, the facade is designed with red clinker bricks, shaped stones and sandstone elements typical of the period. The four window axes are separated into two groups of two, leaving space for a wide clinker brick field in the middle. A large wrought-iron flag holder was originally attached to the facade as a decoration. Unfortunately this is no longer available either. The two wrought-iron ornamental wall anchors that have been preserved in the lower area of the dwelling clearly show how important these elements were for the entire facade design. Unfortunately, the upper part of the dwelling has also been simplified. It sits in the middle above the wide clinker brick field and the coupled window framed by sandstone gives an idea of the original, sophisticated design. Particularly noteworthy are the parapet fields of the windows on the 2nd floor. These are decorated with sandstone elements with protruding sunflowers, which combine the windows on the 1st and 2nd floors to form a vertical ribbon of windows that is framed by shaped stones. Renovation in 2005, in the process restored plaster use on the ground floor, supplemented dwelling and dormer windows and renewed prototypical windows. |
09230790
|
|
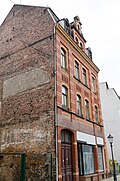 |
Apartment building in formerly closed development, now free-standing | Peter-Breuer-Strasse 44 (map) |
1891 | with shop, three-storey brick building in good original condition of architectural value.
Three-storey, four axes, pilaster structure, red clinker brick with yellow clinker strips and yellow clinker edging, partly with profiled stones and friezes, two-winged passage gate with skylight and segmented arched window today original, frieze on the cornice with ornamented terracotta stones, mansard roof, two original dormer windows flank one in the upper area : biaxial, arched windows, also flanked by pilaster strips. |
09230799
|
 |
Green area between Gerhart-Hauptmann-Gymnasium and the district court building | German Unity Square (map) |
Created in 1879 | Green area connected to the Dr.-Friedrichs-Ring green area and of urban significance.
The original green area has not been preserved, but it is an important area between the two buildings described, which emphasizes their urban development effect, some trees from the time this green area was established are certainly still there, the current system is based on the GDR -Time to be traced back, the Rosa Luxemburg monument at this garden is not a cultural monument, this green area is enclosed by the regional court, from Humboldtstr. 1 - the former imperial post office - and on the other side of the square, today's Gerhart-Hauptmann-Gymnasium and the Dr.-Friedrichs-Ring. |
09231718
|
 More pictures |
district Court | German Unity Square 1 (map) |
1876-1879 | Four-wing complex built around two inner courtyards with a jury room in the middle, representative brick building of historical, artistic and urban significance.
Based on a design by the master builder Otto Wankel, a four-wing complex grouped around two inner courtyards with a representative façade with the main entrance to the Platz der Deutschen Einheit. Exterior view: central projection protruding far with the main entrance - porch opening with round arches with an outside staircase in front, a representative group of three windows flanked by double columns (two columns and two pilasters each) above the main entrance on the 2nd floor, elaborate facade design with bosses on the corners of the house, plaster ashlars on the ground floor and the pilasters on the corners of the building, wall surfaces on the upper floor with red clinker cladding, window frames made of sandstone of different origins (thus different color variations - yellowish on the ground floor, whitish sandstone on the upper floors), further decoration of the facade with different friezes including cube frieze, ornamental grating on the ground floor area the window from the time of construction, on the left side risalit on the second floor inscription: “founded. Herbst 1876 ", on the right side elevation inscription:" Olendet Summer 1879 " Inside: Jury court room: in the middle of the house complex with granite pillars and capitals, surrounding frieze, ceiling is now suspended, representative entrance area with multi-colored terrazzo floors and marble columns, representative, two-flight staircase with marble banisters with balusters, hearing room 345: with refurbished, original interior fittings Stitched caps, mirror vaults with stucco decorations (Saxon coat of arms), fluted pilasters in front of the walls, original doors, color version according to findings, negotiating room 344: hall with wood paneling and wooden coffered ceiling with beams, in the upper areas with fabric covering, advantageous for the acoustics, representative on both floors Main halls, from which the side wings and corridors emanate, two side staircases: two-lane with spiral staircases, simple, without special features. |
09230905
|
 |
School building | German Unity Square 2 (map) |
1868-1870 | Representative plastered building built on an E-shaped floor plan with a highlighted central wing that extends backwards into the courtyard, revitalization with numerous decorative and structural elements, historic building built in the neo-renaissance style, of urban and architectural significance as well as urban development value.
Main facade of the school on the Platz der Deutschen Einheit (Rosa-Luxemburg-Platz, Albertplatz) with a central projectile and open staircase, above the auditorium with leaded glass windows with pictorial representations, the middle windows are not preserved, the leaded glass windows of the upper windows are also missing, but their skylights are still with leaded glass windows are provided, rich plaster and stucco decorations or sandstone decorations as well as sandstone window frames, sills supported by curved consoles, plaster grooves of the pilasters on the central projection, strong console frieze on the cornice, above the windows of the auditorium there are plastic representations including four swans (heraldic animal Zwickaus), these are flanked by coats of arms, the city arms of Zwickau and the Saxon coat of arms, on the side (on the narrow sides) of the central risalite niches in which there are no more sculptures today. The school was built by the Chemnitz architect Gottschald in 1868-1870. The west wing was added in 1899, and the east wing was added in 1928. |
09230906
|
| Individual monument Material entirety West Saxon University of Applied Sciences Zwickau: University complex, university buildings grouped around an inner courtyard and boarding school building with arcades, outside staircase in the inner courtyard, sculptural jewelry inside and sculpture "Seated Man" in the inner courtyard (see also material aggregate same address - Obj. 09302854), extension of the former mining engineering school | Schillerstrasse 1; 1a (card) |
1953 | Architecturally sophisticated building complex of great importance in terms of urban development, urban history and building history as a significant example of the architectural history of the 1950s.
Uniformly designed building complex, grouped around an inner courtyard, consisting of two-, three- and four-storey plastered buildings with arcades, passages, terraces and open stairs in the inner courtyard, bay windows and roof turrets. Due to the small-scale design, the preservation of the eaves heights and the roof shapes (hipped roofs with beaver tail covering), the formation of the facade with natural stones in the base area and the plastered surfaces, this building complex adapts well to the surrounding old town development. This complex forms the end of one of the most important medieval squares in the city of Zwickau. The urban development significance of the building complex arises precisely from the successful synthesis of new architecture with grown urban structures. The interior design of the buildings also shows a solid craftsmanship and design quality. In the entrance area of the Rectorate, a half-relief was placed on which miners are shown expanding the shaft. This sculpture is related to the original function of the building complex, which was built in 1953 as an extension of the already existing mining engineering school "Georgius Agricola". This mining engineering school emerged from the private mining school founded in 1862. The interior design was adequate to the exterior design. The hallways were deliberately kept low, presumably to give an impression of security. The walls were partially decorated with sgraffito pictures. The floors received linoleum or ceramic coverings. The glazed doors were partly left exposed to wood or painted in a wood tone. The door frames, like the facade details already mentioned, structure the corridors. The renovation carried out after 2000 was carried out while preserving important parts of the monument. As mentioned above, the monument value results from the urban development value. Furthermore, the building is extremely important in terms of architectural history as an example of early university buildings of GDR architecture. The architectural value results mainly from the high quality craftsmanship, the successful synthesis of the exterior design and interior fittings as well as the outstanding urban development in medieval Zwickau. As a university in which mining technicians, probably the most important branch of industry in the city of Zwickau, were trained, this building complex attained outstanding significance in the history of the city. The building complex is authentically preserved and unique in its design, so that it is also worthy of a monument. |
09231249
|
|
| Correctional facility consisting of an administration building and a cell house | Schillerstraße 2 (map) |
1897/98 | Uniformly designed plant in clinker construction of architectural and urban historical importance.
Cell house: four-storey building in clinker-mixed construction on a T-shaped floor plan, base storey with natural stone cladding, at the corners on all floors raised blocks made of sandstone, the upper floors red clinker, windows of the cells surrounded by sandstone walls, arched frieze on the cornice, hip or saddle roofs, ground floor sandstone blocks with corner blocks, the upper floor red clinker also with corner blocks, arched frieze on the cornice, hipped or saddle roofs, the gables with superstructures and crowns and the corners with crowns Administration building: three-story building with central projection and hipped roof, red clinker, corner cuboid, bound windows or single windows with Segmental arch or round arch end, also central projection with triangular gable, in the courtyards walls or bridges for observing the outdoor courtyard with original crowning, in the buildings original interior fittings from the construction period, cell doors preserved. |
09230917
|
|
| Individual monument of the entity of the West Saxon University of Applied Sciences Zwickau: Extension buildings from the 1950s between Grünhainer Chapel and the former town house I (see also entity, same address - Obj. 09302854) | Schillerstraße 4 (map) |
1950s | Part of a building ensemble of significant architectural and urban history in the city center of Zwickau.
Extension (Schillerstraße 4): from the 1950s, two-storey, maggot plaster, set back behind the building line of the main building of the former cloister courtyard, in the south intermediate building from the 1950s, two-storey, maggot plaster, central round-arched passage with a wrought-iron gate from the time it was built. |
09302852
|
|
 More pictures |
Individual monument of the material entity Schloss Osterstein: Renaissance castle, including the previous buildings, three-wing complex that has been rebuilt and converted several times, today a nursing home and historical bridge over the castle moat (see also entity document obj 09300938) | Schloßgrabenweg 1 (map) |
around 1200 (first structure) | Building complex, originally with a circumferential moat, with remains of the former fortifications of architectural, urban, personal and local significance.
The cultural monument is one of the most important Renaissance castles in Saxony. As a sovereign palace complex, it was the central administrative seat of the Zwickau office and also served as the temporary residence of the electors. The majority of its building fabric comes from a renovation under Elector Christian I from 1587 to 1590 according to plans by the electoral builder Hans Irmisch. The local construction management was in the hands of Georg Hoffmann and Zacharias Hornigk von Volkersdorf. Erected with the inclusion of parts of a late medieval predecessor building (Gothic cellar system of the north wing, presumably the castle tower as today's east part of the south wing and outer masonry as well as important inner walls of the north and south wing up to about today's floor level of the 1st floor, east wall of the west wing on the ground floor), two were almost built parallel main wings in the north and south, connected by a lower stable wing in the west. The courtyard was closed off to the east by a high wall. Characteristic of the Saxon palace architecture in the 2nd half of the 16th In the 19th century, the exterior of the building was sparingly structured. Volute gables adorned the gate tower in the south wing and the east sides of the main wing. The roof landscape of the north wing was also adorned with further large gable gables and thus presented itself as the main wing. Two spiral stones on the courtyard side on the south and north wings opened up the building. Outwardly, the complex showed a defensive character. Completely surrounded by a moat, it was additionally secured in the north, east and south by a kennel, which here also took on the function of city fortification. A wide stone bridge on the city side and a narrower wooden bridge on the land side crossed the moat. As a result of the Seven Years' War and the drastic social changes associated with it, Zwickau Castle was removed from the building stock of the electoral court. With the reform of the state and the judiciary in Saxony, it was converted into a penal institution from 1770, which was opened on September 15, 1775 with 14 prisoners. Outwardly only slightly changed, the stable wing was converted into a cell wing in 1806 and thus increased to the level of the main wing, so that the impression of a three-wing system was significantly enhanced. The staircase built in this context has been preserved. In the east, instead of the castle wall, a low new building was built, which was rebuilt and expanded several times, most recently as a laundry. Obviously due to structural damage, the volute gables of the main wings were removed in 1830 and the roofs hipped. The spatial structures in the interior were largely preserved on the ground floor, including a large court room, silver room and castle kitchen. The penal institution was significantly expanded in 1835/36 by including the granary and in 1860/64 by building a new cell house. In March 1933, one of the first protective custody camps in Germany was set up in the castle. It served as a penitentiary for political prisoners until 1945 and was finally closed down as a penal institution in 1963 after being gradually dismantled. In 1992 the castle buildings went from federal to private ownership. Since then, without use, there have been no measures for building maintenance and repair or urgently needed emergency safeguards. In acute danger to the existing structure, the controlled dismantling of roofs and ceilings on the south and north wings, including securing the remaining building structure, began in the winter of 2000 - as a last rescue measure, so to speak. Comprehensive building-archaeological and restoration preliminary investigations as a basis for future planning were connected with this emergency protection. From November 2006, the palace complex was comprehensively renovated over a period of only 26 months. Here, a concept was implemented that made it possible to create a meaningful connection between the historical structure and modern expansion. The most important monument conservation work was the preservation and repair of the roof trusses over the south wing and the gate tower from 1586 (d), the preservation and conservation of the two Renaissance helical stones, conservation measures on the Gothic archway of the south wing, on the Renaissance archways of the north wing and on the Renaissance columns of the Large court room as well as the preservation of the large court room and extensive restoration of the room shells in the shape of the 16th century. On the basis of very meaningful findings, the plaster structure of the façades, the corner blocks, the surrounding frieze and the color were also restored. The reconstructive restoration of the eastern volute gable and the gable of the gatehouse took place in the sense of regaining a decisive part of the architectural identity of the castle as a renaissance complex and a dominant feature of the cityscape. The value of Schloss Osterstein in Zwickau as an important representative of the Saxon castle architecture of the late 16th century, its special architectural and art-historical significance within the urban development and its resulting position in the region as well as in the entire Saxon area, the craftsmanship - artistic quality of the design and execution, the still high degree of original substance and its indispensable monumental effect and striking position in the north-east corner of the historic old town justify the special public interest in its preservation, monument-compliant renovation and careful monument-compatible further development in the sense of a revitalization of the castle complex. For the Saxon castle architecture of the late 16th century, Osterstein Castle is an important representative, which is indispensable due to its representative design, size, monumental effect and position in the Zwickau cityscape, as it impressively marks the northeastern historic old town. Osterstein Castle also bears testimony to the efforts to regularize older castle complexes and castles that have already been changed in the manner of a castle and to approach the four-wing ideal of a princely renaissance castle. |
09231160
|
 More pictures |
Subject aggregate Schloss Osterstein consisting of the individual monuments: Castle (Schloßgrabenweg 1, Obj. 09231160), remains of the court festivals and western storage building (Katharinenkirchhof 12, Obj. 09231474), cell house with a former salt store (Katharinenstraße 44, Obj. 09301893) | Schloßgrabenweg 1 (map) |
around 1200 (first structure) | Plant of great importance in terms of urban history and building history. |
09300938
|
| Residential complex, consisting of three residential buildings arranged around an inner courtyard in closed development | Schumannplatz 1; 2; 3 (card) |
1938 | Building ensemble characterized by the variety of styles of the first half of the 20th century in very good original condition of architectural and urban importance.
Three plastered buildings joined together at an angle, the four-story corner building with a corner arcade, subsequently built-in shop fronts, gate passage with keystone, two-story bay window and loggias, sgraffito on the bay window - simple depictions of animals and plants, simple rectangular windows without borders, originally only one shop window at each corner , the entrance below the corner arcade, this as well as next to the gate entrance with quarry stone cladding, above the gate passage crown stone with depiction of two crossed swords and three swans (city symbol of Zwickau) and the years "1938/1939", at the corner three sculptures arranged one above the other, the upper one - representation of a carver, next to him representation of a chip tree, beneath it a representation of a weaver (female figure with woven carpet in hands), beneath it a potter at the potter's wheel - turning a vase, adjoining the main building are two lower three-storey building wings without any architectural decoration from the same n construction period, today with shop windows on the ground floor, the design of which was adapted to the original existing shop window. |
09231607
|
|
| Formerly a bourgeois residence, today the parish hall of the New Apostolic Congregation | Schumannplatz 4 (map) |
around 1800 | Typical urban plastered building in a very good original condition.
two-storey, nine axes, central entrance on the eaves side with arched portal as well as horizontal beams on curved, volute-like console stones, on the ground floor arched windows with natural stone surrounds, on the first floor rectangular windows with horizontal beams, profiled cornice, the garments made of porphyry tuff (possibly Hilbersdorferphy), originally were There are also porphyry tuff window sill cornices on both floors, which were then removed and now painted in the same color, doors and windows renewed. |
09230418
|
|
| Residential and commercial building in closed development | Schumannplatz 8 (map) |
re. 1885 (below the bay window) | representative clinker building of architectural and urban importance.
three-storey, five-axis building with side projections, alternating orange-red and red clinker bricks, original front door - single-leaf with two fixed side parts, skylight with a radial protrusion, small shop below the bay window, above the entrance door and shop elaborate plaster and stucco decorations - there also the dating, The window axes emphasized on the side elevation are framed by pilasters and the balcony on the first floor has a perforated parapet, overlying a French balcony, elaborate profiled window frames with horizontal roofing or decorated with palmettes, profiled cornice, changed roof area, changed shop front. |
09230419
|
|
| Bank building with enclosure | Schumannstrasse 1; 3 (card) |
1926 | architecturally demanding, elaborately designed plastered building by the well-known architect Oskar Kramer from 1926, artistically and urbanistically significant.
1996 extensive renovation by Sparkasse Zwickau, inside: meeting room and director's room preserved in the original, exterior description: two-storey plastered building with high-grade plaster, base: stone - layered masonry, multi-rung small windows - cross-storey windows, gable side with arcades, these clad with Rochlitz porphyry tuff panels, apexes on arcades with relief depictions - also Rochlitzer Porphyrtuff, further in Rochlitzer Porphyrtuff: Structural elements such as window frames, reliefs, diamond ornamentation on the gable, profiled cornice, steep saddle roof, small tower-like extension with pyramid helmet, characterizing the street picture due to its dominant location and its protruding parts of the building. |
09230923
|
|
| Villa with remains of the enclosure | Schumannstrasse 5 (map) |
1906 | simple plastered building of urban value.
Two-storey plastered building, base with vertical comb plaster, richly decorated entrance with volute-like crowning and plaster stucco decorations, otherwise very plain, side elevation with volute gable, mansard roof, front door and window renewed, windows probably approximated to the old model. |
09230926
|
|
| Villa with enclosure | Schumannstrasse 7 (map) |
1899 | Originally preserved plastered building of architectural and historical importance.
Two-storey plastered building with protrusions and recesses, covered house entrance with original front door with one wing and fixed side parts, bay windows, including half-timbered bay windows with slug panes, elaborate window walls, original preserved, bosses ashlar at the corners, clinker brick plinth area, original apartment doors preserved inside, the villa was in divided into two apartments, which were arranged one above the other, lead-glass windows in the stairwell area, marked on the gable: “A. 1900. D. " |
09230928
|
|
| Villa with high quality interior and remnants of the enclosure | Schumannstrasse 9 (map) |
1897 | Architecturally remarkable clinker brick building with sandstone cladding of the facade and construction-time equipment of architectural, historical and urban significance.
Villa located at an important crossroads, two-storey clinker brick building with elaborate sandstone design elements, facing gables with volutes, window frames and crowns with various floral and ornamental decorations, various bay windows, including a polygonal corner tower with a tapering Welscher hood, and other crowning of the dormers, tiles from the building period , Marble wall cladding, original intermediate door and stucco ceiling, centrally arranged hall, originally possibly with skylight, also with stucco ceiling, fireplace, original doors with generous glass inserts and curved muntin bars, columns with decorative capitals, sliding doors, parquet in one room, wall paneling with integrated glass cupboard or Showcase, delicate hand-applied stucco ceilings without prefabricated elements, the skylight on the 1st floor designed as a lead glass window, entwined with plaster, the stairwell with multi-colored marble wall cladding and decorated Iron railing, enclosure: iron mesh fence with clinker fence pillars |
09230930 |
Web links
Individual evidence
- ↑ Silke Epple: Monument conservation framework objectives for the Zwickau ring complex .