List of listed objects in Graz / Geidorf
The list of listed objects in Graz / Geidorf contains the 117 listed , immovable objects of the III. Geidorf district of Graz .
Monuments
| photo | monument | Location | description | Metadata |
|---|---|---|---|---|

|
State Hospital Styria, University Clinic Graz ObjectID : 124354 |
Auenbruggerplatz 1 including location KG: Geidorf |
Built in Art Nouveau style between 1904 and 1912 according to plans by the State Building Office under the direction of Karl Hupfer. The ornament designs come from August Herz. It is an extensive complex of flat roof buildings in the pavilion system, the current appearance of which is disturbed by new buildings and renovations. At the northern end of the central axis of the complex is the Church of the Redeemer . |
ObjectID : 124354 Status: § 2a Status of the BDA list: 2020-02-29 Name: Landeskrankenhaus Steiermark, University Clinic Graz GstNr .: 3054/1; 3042; 3043 LKH University Hospital Graz |
| LKH Styria, formerly Anatomical Pathology ObjectID : 128152 since 2019 |
Auenbruggerplatz 25 KG location : Geidorf |
ObjectID : 128152 Status : Notification Status of the BDA list: 2020-02-29 Name: LKH Steiermark, formerly Anatomical Pathology GstNr .: 2753 |
||

|
Villa complex ObjektID : 49586 |
Auersperggasse 1 KG location : Geidorf |
Built in 1887. |
ObjectID : 49586 Status : Notification Status of the BDA list: 2020-02-29 Name: Villa complex GstNr .: 2303; 2305; 2306 |
| Municipal housing, so-called Theresienhof ObjektID: 77100 since 2020 |
Auersperggasse 14 KG location : Geidorf |
ObjectID: 77100 Status: Notification Status of the BDA list: 2020-02-29 Name: Municipal housing, so-called Theresienhof GstNr .: 2200/4 |
||

|
Stadtpalais Apfaltrern including street-side fence ObjektID : 56832 |
Brandhofgasse 5 KG location : Geidorf |
The former Palais Baron Otto von Apfaltrern was built between 1873 and 1874 according to plans by Willhelm Bücher. It has a strictly historical neo-renaissance facade. |
ObjectID : 56832 Status : Notification Status of the BDA list: 2020-02-29 Name: Stadtpalais Apfaltrern including street-side enclosure GstNr .: 2498; 2496; 2497 |

|
Former Breunerhof, later Pittonihof ObjectID : 36125 |
Elisabethstrasse 9, 11 KG location : Geidorf |
ObjectID : 36125 Status : Notification Status of the BDA list: 2020-02-29 Name: Former Breunerhof, later Pittonihof GstNr .: 2505/1 |
|

|
Former City Palace Kottulinsky ObjectID : 102714 |
Elisabethstrasse 29 KG location : Geidorf |
The former Kottulinsky Palace was built in 1853 by Georg Hauberriser the Elder. Ä. built and rebuilt in 1891 according to plans by August Gunolt. It has a late historical neo-baroque facade. The building sculptures were designed by Rudolf Vital. |
ObjectID : 102714 Status : Notification Status of the BDA list: 2020-02-29 Name: Former City Palace Kottulinsky GstNr .: 2549; 2548/1 Kottulinsky Palace |

|
Former Stadtpalais Mayr-Melnhof ObjectID : 67620 |
Elisabethstrasse 31-33 KG location : Geidorf |
The building was built in 1868 based on a design by Pichl. It has a facade designed in the style of romantic historicism . |
ObjectID : 67620 Status : Notification Status of the BDA list: 2020-02-29 Name: Former City Palace Mayr-Melnhof GstNr .: 2551 |
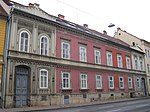
|
Rental house ObjektID : 114231 |
Elisabethstrasse 45 KG location : Geidorf |
ObjectID : 114231 Status: § 2a Status of the BDA list: 2020-02-29 Name: Miethaus GstNr .: 2574 Miethaus Elisabethstraße 45, Graz |
|

|
Villa complex Markhof ObjektID : 69113 |
Geidorfgürtel 21 KG location : Geidorf |
ObjektID : 69113 Status : Notification Status of the BDA list: 2020-02-29 Name: Villenanlage Markhof GstNr .: 2587; 2588/2; 2588/1 |
|

|
Municipal housing, so-called Knaffl-Hof ObjektID : 56843 |
Geidorfgürtel 26 KG location : Geidorf |
ObjektID : 56843 Status : Notification Status of the BDA list: 2020-02-29 Name: Municipal housing, so-called Knaffl-Hof GstNr .: 2359; 2360; 2361; 2362; 2363; 2364; 2365 Knaffl-Hof, Graz |
|

|
Villa ObjectID : 36126 |
Grabengürtel 82 KG location : Geidorf |
ObjectID : 36126 Status : Notification Status of the BDA list: 2020-02-29 Name: Villa GstNr .: 518/2; 518/3 |
|

|
Residential building ObjectID : 79341 |
Grabenstrasse 36 KG location : Geidorf |
The house with a crooked gable was built around 1690. Its facade has a geometric plaster field decoration and on the upper floor you can see the remains of an acanthus ceiling stucco . |
ObjectID : 79341 Status : Notification Status of the BDA list: 2020-02-29 Name: Residential house GstNr .: 875; 877/1 |

|
Residential building with adjoining gate entrance ObjektID : 56873 |
Grabenstrasse 56 KG location : Geidorf |
This house is in a small park and dates from the 18th century. The Grabenstrasse police station was housed here until 2004. |
ObjectID : 56873 Status : Notification Status of the BDA list: 2020-02-29 Name: Residential building with adjoining gate entrance GstNr .: 798 |

|
Post milestone from 1890 ObjectID : 127714 |
at Grabenstrasse 56, KG location : Geidorf |
Former post milestone of the 1890s type. The cylindrical stone was used as a kilometer stone (km 1). |
ObjectID : 127714 Status: § 2a Status of the BDA list: 2020-02-29 Name: Post milestone from 1890 GstNr .: 2920/3 |

|
Evang. Rectory ObjectID : 56883 |
Grabenstrasse 59 KG location : Geidorf |
The so-called "Pfeiferhof" was built in the first half of the 17th century and rebuilt towards the end of the 18th century. It has a plate-style facade with stucco and wrought-iron window bars. In the north wing there are two-story arcades from the construction period. On the upper floor there are several rosette stucco ceilings. |
ObjectID : 56883 Status: § 2a Status of the BDA list: 2020-02-29 Name: Evang. Rectory GstNr .: 356; 353/23 Evangelical Rectory Grabenstrasse (Graz) |

|
Carmelite convent with entrance gate , walling and crypt chapel ObjectID : 127715 |
Grabenstrasse 114, 114a KG location : Geidorf |
ObjectID : 127715 Status: § 2a Status of the BDA list: 2020-02-29 Name: Carmelite monastery with entrance gate, walling and crypt chapel GstNr .: 1115; 1116; 1118; 1119; 1120; 1121/1; 1122 Carmelite Convent Graz |
|

|
Carmelite Church of St. Josef ObjectID : 56866 |
at Grabenstrasse 114, 114a KG location : Geidorf |
ObjectID : 56866 Status: § 2a Status of the BDA list: 2020-02-29 Name: Karmelitinnenkirche hl. Josef GstNr .: 1117 |
|

|
Bürgerhaus ObjektID : 56867 |
Grabenstrasse 118 KG location : Geidorf |
The building was built in 1836, presumably according to plans by Georg Hauberriser the Elder. Ä. built. It has a Biedermeier facade and was damaged during the Second World War, but restored in 1953. The former gate entrance is now walled up. |
ObjectID : 56867 Status: § 2a Status of the BDA list: 2020-02-29 Name: Bürgerhaus GstNr .: 1118 |

|
Complete complex of the Carmelite monastery with Maria Schnee monastery church and Weingartenhaus ObjectID : 127731 |
Grabenstrasse 144 including location KG: Geidorf |
ObjektID : 127731 Status: § 2a Status of the BDA list: 2020-02-29 Name: Complete complex of Carmelite monastery with Maria Schnee monastery church and Weingartenhaus GstNr .: 1135; 1136; 1137; 1138 Carmelite Monastery Maria Schnee, Graz |
|

|
Post milestone from 1890 ObjectID : 127732 |
at Grabenstrasse 146, 146a KG location : Geidorf |
Former post milestone of the 1890s type. The cylindrical stone was used as a kilometer stone (km 2). |
ObjectID : 127732 Status: § 2a Status of the BDA list: 2020-02-29 Name: Post milestone from 1890 GstNr .: 2920/1 |

|
Quarry yard ObjectID : 36127 |
Grabenstrasse 208, 212 KG location : Geidorf |
The quarry yard dates from the first half of the 17th century and has a U-shaped structure and a crooked gable . The arched stone gate and the wrought iron window grilles date from the construction period. The gate wing dates from the third quarter of the 18th century. |
ObjectID : 36127 Status : Notification Status of the BDA list: 2020-02-29 Name: Steinbruchhof GstNr .: 1178/2; 1183 quarry yard |

|
Andritzer Mauthaus ObjectID : 36128 |
Grabenstrasse 222 KG location : Geidorf |
The Andritzer toll house, also known as the quarry toll, dates from the 17th century. It is a wide, crooked gable house with a western two-story corner tower with a tent roof. |
ObjectID : 36128 Status : Notification Status of the BDA list: 2020-02-29 Name: Andritzer Mauthaus GstNr .: 623 Andritzer Mauthaus |

|
Residential and commercial building, Gasthaus Wartburg / Alemannenhaus ObjektID : 120508 |
Halbärthgasse 14 KG location : Geidorf |
ObjectID : 120508 Status : Notification Status of the BDA list: 2020-02-29 Name: Residential and commercial building, Gasthaus Wartburg / Alemannenhaus GstNr .: 2386 Wartburg, Graz |
|

|
Rental house ObjektID : 120514 |
Harrachgasse 8 KG location : Geidorf |
ObjectID : 120514 Status: § 2a Status of the BDA list: 2020-02-29 Name: Miethaus GstNr .: 2444 |
|

|
Villa complex Hartenau ObjectID : 20431 |
Hartenaugasse 20 KG location : Geidorf |
The villa was the last residence of the former Bulgarian ruler Alexander von Battenberg from 1889-1893 . |
ObjectID : 20431 Status : Notification Status of the BDA list: 2020-02-29 Name: Villenanlage Hartenau GstNr .: 2609; 2610; 2612/1 Villa Hartenau, Graz |
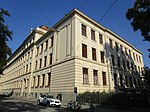
|
University of Education Styria ObjectID : 56874 since 2014 |
Hasnerplatz 11, 12 KG location : Geidorf |
ObjectID : 56874 Status : Notification Status of the BDA list: 2020-02-29 Name: University of Education Styria GstNr .: 334/47 University of Education Styria |
|
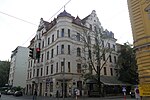
|
Rental house ObjektID : 121298 |
Heinrichstrasse 18 KG location : Geidorf |
ObjectID : 121298 Status: § 2a Status of the BDA list: 2020-02-29 Name: Miethaus GstNr .: 2113; 2114 Heinrichstrasse 18, Graz |
|

|
Rental house ObjektID : 126994 |
Heinrichstrasse 33 KG location : Geidorf |
ObjectID : 126994 Status: § 2a Status of the BDA list: 2020-02-29 Name: Miethaus GstNr .: 1671/1 |
|

|
Rental house ObjektID : 70419 |
Heinrichstrasse 39 KG location : Geidorf |
ObjectID : 70419 Status: § 2a Status of the BDA list: 2020-02-29 Name: Miethaus GstNr .: 1667 |
|

|
Residential and commercial building ObjectID : 48439 |
Heinrichstrasse 43 KG location : Geidorf |
The house, originally from the 17th century, was remodeled in 1919. |
ObjectID : 48439 Status : Notification Status of the BDA list: 2020-02-29 Name: Residential and commercial building GstNr .: 1662 |

|
Residential building ObjectID : 48440 |
Heinrichstrasse 45 KG location : Geidorf |
ObjectID : 48440 Status : Notification Status of the BDA list: 2020-02-29 Name: Residential building GstNr .: 1663 |
|

|
Residential and commercial building, former Vorauerhof ObjectID : 47380 |
Heinrichstrasse 47-47a KG location : Geidorf |
The residential and commercial building with a plate-style facade was built between 1780 and 1790. |
ObjectID : 47380 Status : Notification Status of the BDA list: 2020-02-29 Name: Residential and commercial building, formerly Vorauerhof GstNr .: 1606/1 Vorauerhof, Graz |

|
Residential and commercial building ObjectID: 36055 |
Heinrichstrasse 49-51 KG location : Geidorf |
The elongated house was built in the early 19th century. |
ObjectID: 36055 Status: Notification Status of the BDA list: 2020-02-29 Name: Residential and commercial building GstNr .: 1606/2 |

|
Farm building with entrance gate ObjectID : 56859 |
Heinrichstrasse 51a KG location : Geidorf |
ObjectID : 56859 Status: § 2a Status of the BDA list: 2020-02-29 Name: Farm building with entrance gate GstNr .: 1606/3 |
|

|
Gate to Max-Mell-Allee ObjectID : 127074 |
between Heinrichstrasse 51a and 55 KG location : Geidorf |
The gate to Max-Mell-Allee, built around 1900, consists of two lateral pillars and is spanned by a wrought-iron arch, which is richly decorated with ornamental leaf tendrils and a central medallion depicting a panther (the coat of arms of the city of Graz). The gate leaves belonging to the arch are currently missing. |
ObjectID : 127074 Status: § 2a Status of the BDA list: 2020-02-29 Name: Gate to Max-Mell-Allee GstNr .: 2892 |

|
Bürgerhaus ObjektID : 36130 |
Heinrichstrasse 56 KG location : Geidorf |
ObjectID : 36130 Status : Notification Status of the BDA list: 2020-02-29 Name: Bürgerhaus GstNr .: 2138 Bürgerhaus Heinrichstraße 56, Graz |
|

|
Gasthaus Zum Weißen Kreuz with outbuilding ObjectID : 69471 |
Heinrichstrasse 67 KG location : Geidorf |
The building was in the 17./18. Century erected. The late baroque facade with stucco decoration dates from approx. 1730/1735 and is in the style of Johann Georg Stenggs . On the upper floor there are two subdivided stucco ceilings in foliage and bandwork shapes. |
ObjectID : 69471 Status : Notification Status of the BDA list: 2020-02-29 Name: Gasthaus Zum Weißen Kreuz with outbuilding GstNr .: 1592/1 |

|
Landmark ObjectID : 127125 |
at Heinrichstrasse 124, KG location : Geidorf |
Former boundary stone with a Styrian panther in relief, dated 1769 |
ObjectID : 127125 Status: § 2a Status of the BDA list: 2020-02-29 Name: Grenzstein GstNr .: 2867; 2885/2 |

|
Kapuzinerseminar St. Lorenz-Heim and ancillary building as well as stone wall with driveway ObjektID : 56858 |
Heinrichstrasse 145, 145a KG location : Geidorf |
The Capuchin Seminary was built in the middle of the 19th century and rebuilt in 1929. |
ObjektID : 56858 Status: § 2a Status of the BDA list: 2020-02-29 Name: Kapuzinerseminar St. Lorenz-Heim and ancillary building as well as stone wall with entrance GstNr .: 2231; 2221; 2225; 2230; 2222 Capuchin Church and Capuchin Seminary, Graz |

|
Mess chapel St. Laurentius of Brindisi / Capuchin Church ObjectID : 127130 |
at Heinrichstrasse 145 KG location : Geidorf |
The interior of the mess chapel in the Capuchin seminary is decorated with Secco paintings and pictures of the Stations of the Cross by Franz Weiss from the 1960s. |
ObjectID : 127130 Status: § 2a Status of the BDA list: 2020-02-29 Name: Messkapelle hl. Laurentius von Brindisi / Kapuzinerkirche GstNr .: 2231 Capuchin Church and Capuchin Seminary , Graz |

|
Ansitz, Landesschülerheim ObjectID : 56861 |
Herdergasse 3 KG location : Geidorf |
The core of the building, also known as the Bonaparte Villa, dates from the 16th century (the western corner oriel resting on consoles and the quarry stone cellar are still preserved). Today the building presents itself externally as an elongated, classical building from the first quarter of the 19th century with a crooked roof and a street-side arbor. From 1810 to 1813 the villa served as a short-term exile for the deposed Dutch King Louis Bonaparte , who sold it to his brother Jerome Bonaparte , the former King of Westphalia, who also only lived there for a little over a year. From 1826 to 1881 the villa served as the headquarters of the kk privileged sugar factory. Today the building serves as the headquarters of the Styrian National Education Center. |
ObjectID : 56861 Status: § 2a Status of the BDA list: 2020-02-29 Name: Ansitz, Landesschülerheim GstNr .: 2148 Bonaparte-Villa |
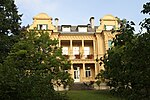
|
Villa Schorisch ObjectID : 56864 |
Herdergasse 9, 11 KG location : Geidorf |
The Villa Schorisch was built in 1878 in the neo-Renaissance style. |
ObjectID : 56864 Status : Notification Status of the BDA list: 2020-02-29 Name: Villa Schorisch GstNr .: 2330/1; 2331; 2332 |

|
Villa Präprost ObjectID : 49429 |
Herdergasse 12-12a KG location : Geidorf |
ObjectID : 49429 Status : Notification Status of the BDA list: 2020-02-29 Name: Villa Präprost GstNr .: 2333/1; 2333/4; 2333/7 |
|

|
Residential and guest house Schanzlwirt ObjectID : 56855 |
Hilnteichstrasse 1 KG location : Geidorf |
The building of the Schanzlwirt - a former toll house - dates back to the core of the 16th century and received its present facade at the end of the 19th century. |
ObjectID : 56855 Status : Notification Status of the BDA list: 2020-02-29 Name: Wohn und Gasthaus Schanzlwirt GstNr .: 2711 |

|
Villa ObjectID : 131190 since 2018 |
Hilnteichstrasse 7 KG location : Geidorf |
ObjectID : 131190 Status : Notification Status of the BDA list: 2020-02-29 Name: Villa GstNr .: 2713/1 Hilnteichstraße 7, Graz |
|

|
Villa Pramberger ObjectID : 131181 since 2018 |
Hilzteichstraße 22 KG location : Geidorf |
ObjectID : 131181 Status : Notification Status of the BDA list: 2020-02-29 Name: Villa Pramberger GstNr .: 2730/6 Villa Pramberger, Graz |
|

|
Bus Shelter Object ID: 49160 |
at Hilnteichstrasse 70 KG location : Geidorf |
The bus shelter built around 1900 was based on a design by Friedrich Sigmundt. A construction made of wood with a fretwork decor extends over the floor plan of an elongated rectangle. The open front shows two octagonal supports. The house is covered with a hipped roof with a gable on the front. |
ObjectID : 49160 Status : Notification Status of the BDA list: 2020-02-29 Name: Waiting house GstNr .: 2865 Tram stop Hilnteich |

|
Hilmteichschlössl Object ID: 49159 |
Hilnteichstrasse 70 KG location : Geidorf |
The restaurant was built in 1858 by the "Hilmer Pond Aktiengesellschaft" on Hilmteich built. |
ObjektID : 49159 Status : Notification Status of the BDA list: 2020-02-29 Name: Hilnteichschlössl GstNr .: 2267 Hilnteichschlössl |

|
Kiosk ObjectID : 121525 |
at Hilnteichstrasse 70 KG location : Geidorf |
A pavilion-like kiosk built in 1899, which was originally located at the Mariagrün tram stop and was moved to its current location in the late 20th century. Small wooden structure with an octagonal floor plan with alternating wider and narrower sides. The building corners are accentuated by half columns, the arched openings with wedge stone volutes with scrollwork ornament or triglyphic keystones. |
ObjectID : 121525 Status: § 2a Status of the BDA list: 2020-02-29 Name: Kiosk GstNr .: 2264/1 |

|
Residential and commercial building ObjectID : 48889 |
Humboldtstrasse 18 KG location : Geidorf |
The four-storey secessionist house with a specially designed facade is dated 1901. |
ObjectID : 48889 Status : Notification Status of the BDA list: 2020-02-29 Name: Residential and commercial building GstNr .: 1890/1; 1890/2; 1890/3 |

|
Villa / Country House ObjectID : 36131 |
Johann-Fux-Gasse 25 KG location : Geidorf |
The villa with its secessionist facade is dated 1905. |
ObjectID : 36131 Status : Notification Status of the BDA list: 2020-02-29 Name: Villa / Landhaus GstNr .: 2149/17 |

|
Villa complex Loewi ObjektID : 20188 |
Johann-Fux-Gasse 35 KG location : Geidorf |
The villa complex with its secessionist facade is dated 1910. |
ObjektID : 20188 Status : Notification Status of the BDA list: 2020-02-29 Name: Villenanlage Loewi GstNr .: 2152; 2149/23 |
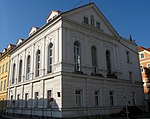
|
Sacred Heart Chapel of the former Marian Institute ObjectID : 49547 |
Kirchengasse 1a KG location : Geidorf |
The Marieninstitut was built in 1881. The original Neo-Renaissance furnishings were removed from the interior of the Sacred Heart Chapel. |
ObjectID : 49547 Status : Notification Status of the BDA list: 2020-02-29 Name: Herz-Jesu-Kapelle of the former Marieninstitut GstNr .: 962 Grabenkirche |

|
Priest home with outbuildings and fence ObjektID : 127737 |
Kirchengasse 3, 6 KG location : Geidorf |
ObjectID : 127737 Status: § 2a Status of the BDA list: 2020-02-29 Name: Priest's home with outbuildings and fence GstNr .: 966/2; 967/3 Grabenkirche |
|

|
Vicarage (former Capuchin monastery) with walling and outbuildings ObjectID : 56840 |
Kirchengasse 4 KG location : Geidorf |
The rectory with a basket arch stone gate was built around 1785/86. The buildings that once adjoined it to the east and south were probably demolished during the course of the abolition of the monastery in 1786. |
ObjektID : 56840 Status: § 2a Status of the BDA list: 2020-02-29 Name : Rectory (former Capuchin monastery) with walling and auxiliary buildings GstNr .: 965/1; 969/1; 958 Grabenkirche |

|
Catholic parish and monastery church hl. John the Baptist at the Graben ObjectID : 56841 |
at Kirchengasse 4, KG location : Geidorf |
ObjektID : 56841 Status: § 2a Status of the BDA list: 2020-02-29 Name: Catholic parish and monastery church hl. John the Baptist at the Graben GstNr .: 964/1; 964/2 Grabenkirche |
|
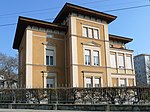
|
Villa complex ObjektID : 126774 |
Körblergasse 34 KG location : Geidorf |
ObjectID : 126774 Status : Notification Status of the BDA list: 2020-02-29 Name: Villa complex GstNr .: 1739/1; 1739/2 |
|

|
Figure shrine St. Johannes Nepomuk ObjectID : 127152 since 2015 |
at Körblergasse 80a KG location : Geidorf |
The sandstone figure of St. Johannes Nepomuk was created before the middle of the 18th century. |
ObjectID : 127152 Status : Notification Status of the BDA list: 2020-02-29 Name: Figurine shrine hl. Johannes Nepomuk GstNr .: 1024/1 |

|
Chamber of Commerce, WIFI Saalbau and Friendship Monument Graz-Trieste ObjectID : 127163 since 2013 |
Körblergasse 111, 113, 115 KG location : Geidorf |
ObjektID : 127163 Status : Notification Status of the BDA list: 2020-02-29 Name : Chamber of Commerce, WIFI Saalbau and Friendship Monument Graz-Trieste GstNr .: 755/1; 755/2 Graz Chamber of Commerce |
|

|
Friendship Monument Graz-Trieste ObjectID : 127164 |
at Körblergasse 111, 113 KG location : Geidorf |
ObjectID : 127164 Status: § 2a Status of the BDA list: 2020-02-29 Name: Friendship Monument Graz-Triest GstNr .: 755/1 Friendship Monument Graz-Triest |
|

|
Rental house, residential building / workshop Ferdinand Koller ObjectID : 122147 since 2012 |
Körösistraße 6 KG location : Geidorf |
ObjectID : 122147 Status : Notification Status of the BDA list: 2020-02-29 Name: Rental house, residential building / workshop Ferdinand Koller GstNr .: 84 |
|

|
Manor house and entrance gate of the former Graz main mill ObjectID : 68515 |
Körösistraße 48 KG location : Geidorf |
The manor house of the former Graz main mill is oriented NW-SE, parallel to the left Graz mill passage, which was filled in around 1970 . It was renovated around 2002. Until then, areas in the attic on the wood of the roof structure were numbered to store bags sorted and the remains of an electrical installation for lighting, the two fabric-insulated wires of which were tied separately to small, white porcelain insulators screwed to the wood. |
ObjektID : 68515 Status : Notification Status of the BDA list: 2020-02-29 Name: Manor house and entrance gate of the former Grazer Hauptmühle GstNr .: 322/1 |

|
Former Machine nail factory ObjectID : 47555 |
Körösistraße 59 KG location : Geidorf |
The former machine nail factory (also called Schafzahl-Greinitz-Werk ) is a building built in 1813 with a façade built around 1830 with Tuscan colossal columns and a metope frieze . The building was probably designed by Franz Xaver Aichinger. |
ObjectID : 47555 Status : Notification Status of the BDA list: 2020-02-29 Name: Former Machine nail factory GstNr .: 311 |

|
Former Rottalmühle ObjectID : 119252 since 2017 |
Körösistraße 92 KG location : Geidorf |
ObjectID : 119252 Status : Notification Status of the BDA list: 2020-02-29 Name: Former Rottalmühle GstNr .: 379/1; 379/2; 2967/1 |
|

|
Wegkreuz Object ID: 127741 |
opposite Kreuzgasse 30 KG location : Geidorf |
The crucifix with a wooden body dates from the end of the 19th century. It is attributed to Jakob Gschiel's circle . |
ObjectID : 127741 Status: § 2a Status of the BDA list: 2020-02-29 Name: Wegkreuz GstNr .: 882 |

|
Church and Convent of the Sisters of the Holy Cross with fence and Lourdes Grotto ObjectID : 56877 |
Kreuzgasse 34 KG location : Geidorf |
ObjektID : 56877 Status: § 2a Status of the BDA list: 2020-02-29 Name: Church and convent of the Sisters of the Holy Cross with fence and Lourdes Grotto GstNr .: 930; 931/2; 935 Church and Convent of the Sisters of the Cross Graz |
|
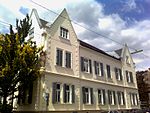
|
Sanatorium of the Sisters of the Cross (old building and chapel) ObjectID : 56880 |
Kreuzgasse 35 KG location : Geidorf |
ObjectID : 56880 Status: § 2a Status of the BDA list: 2020-02-29 Name: Sanatorium of the Cross Sisters (old building and chapel) GstNr .: 887 |
|

|
Carolinum Augusteum, Bischöfliches Gymnasium ObjectID : 56871 |
Lange Gasse 2 KG location : Geidorf |
Today the Episcopal Gymnasium Graz , since 2009 also the Ecclesiastical Pedagogical University Graz |
ObjectID : 56871 Status: § 2a Status of the BDA list: 2020-02-29 Name: Carolinum Augusteum, Bischöfliches Gymnasium GstNr .: 268; 273; 274 Carolinum Augusteum, Graz |

|
Former Kienreich paper mill / formerly Gerberhaus ObjektID : 71099 |
Lange Gasse 46 KG location : Geidorf |
At the end of the 16th century, there were iron-processing buildings on this site. The rededication as a paper factory and extensions took place in the late 18th and early 19th centuries. |
ObjectID : 71099 Status : Notification Status of the BDA list: 2020-02-29 Name: Former Kienreich paper mill / formerly Gerberhaus GstNr .: 295/1 |

|
Student house of the Catholic university community ObjectID : 56834 |
Leechgasse 24 KG location : Geidorf |
The three-story student house of the Catholic University Congregation received a St. Chapel, consecrated to Joseph, with a square floor plan and a plexiglass dome. |
ObjectID : 56834 Status: § 2a Status of the BDA list: 2020-02-29 Name: Student house of the Catholic university community GstNr .: 2584 |
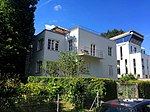
|
Former Haus Buchberger ObjectID : 130621 since 2016 |
Leechgasse 27 KG location : Geidorf |
ObjectID : 130621 Status : Notification Status of the BDA list: 2020-02-29 Name: Former Haus Buchberger GstNr .: 2621/14 |
|

|
Villa ObjectID : 121236 |
Leechgasse 34 KG location : Geidorf |
ObjectID : 121236 Status: § 2a Status of the BDA list: 2020-02-29 Name: Villa GstNr .: 2601; 2602 |
|

|
Villa complex ObjektID : 69016 |
Lenaugasse 7 KG location : Geidorf |
ObjectID : 69016 Status : Notification Status of the BDA list: 2020-02-29 Name: Villa complex GstNr .: 2296; 2298/1 |
|

|
Villa complex ObjektID : 67732 |
Lenaugasse 8 KG location : Geidorf |
ObjectID : 67732 Status : Notification Status of the BDA list: 2020-02-29 Name: Villa complex GstNr .: 2193; 2194/1 |
|
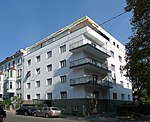
|
Multi-family residential building ObjectID : 119741 |
Liebiggasse 9 KG location : Geidorf |
ObjektID : 119741 Status : Notification Status of the BDA list: 2020-02-29 Name: Multi-family residential building GstNr .: 2140/8 Multi-family residential building Liebiggasse 9, Graz |
|

|
Postal settlement (consisting of 15 row houses) ObjectID : 19571 |
Lindweg 2-24, ger. No. Location KG: Geidorf |
ObjectID : 19571 Status : Notification Status of the BDA list: 2020-02-29 Name: Postal settlement (consisting of 15 terraced houses) GstNr .: 804/4; 804/10; 804/11; 804/12; 804/13; 804/14; 84/15; 804/16; 804/17; 804/18; 804/19; 804/20; 804/21; 804/22; 804/23; 804/24; 804/25; 804/26; 804/27; 804/28 Lindweg Post Office |
|

|
Villa / Country House ObjectID : 127749 |
Lindweg 31, 33 KG location : Geidorf |
ObjectID : 127749 Status: § 2a Status of the BDA list: 2020-02-29 Name: Villa / Landhaus GstNr .: 769 |
|
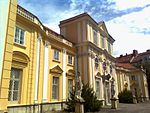
|
Former Meerscheinschlössl and garden sculptures ObjectID : 19857 |
Mozartgasse 3 KG location : Geidorf |
Baroque pleasure building with garden front in three construction periods (1674, 1689/94 and 1706/08). Josephine-classicistic stucco interior design and frescoes on the mirror vault. |
ObjectID : 19857 Status : Notification Status of the BDA list: 2020-02-29 Name: Former Meerscheinschlössl and garden sculptures GstNr .: 1701; 1702 Meerscheinschlössl, Graz |

|
Villa ObjectID : 12594 |
Mozartgasse 6 KG location : Geidorf |
ObjectID : 12594 Status : Notification Status of the BDA list: 2020-02-29 Name: Villa GstNr .: 1682/2 |
|

|
Castle, Minoritenschlössl Rosegg ObjectID : 36132 |
Quellengasse 4 KG location : Geidorf |
ObjectID : 36132 Status : Notification Status of the BDA list: 2020-02-29 Name: Schloss, Minoritenschlössl Rosegg GstNr .: 1430 Minoriten-Schlössl, Graz |
|

|
House Lind ObjectID : 10727 |
Rosenberggasse 18 KG location : Geidorf |
ObjectID : 10727 Status : Notification Status of the BDA list: 2020-02-29 Name: Haus Lind GstNr .: 1625/13; 1626/1 |
|

|
Support center for hearing and language education of the State of Styria ObjectID : 56860 |
Rosenberggürtel 12 KG location : Geidorf |
The stately three-storey building with a neo-renaissance facade was erected in 1887, according to the inscription. |
ObjectID : 56860 Status: § 2a Status of the BDA list: 2020-02-29 Name: Support center for hearing and language education of the State of Styria GstNr .: 1609 Support center for hearing and language education, Graz |

|
Park gate to Rosenhain ObjektID : 127186 |
next to Rosenberggürtel 20 KG location : Geidorf |
Park gate of the path leading to the Rosenhain from the 2nd half of the 19th century with cast iron gate wings between brick pillars. |
ObjectID : 127186 Status: § 2a Status of the BDA list: 2020-02-29 Name: Parktor zum Rosenhain GstNr .: 1613/2 |

|
Former Jesuit Summer Refectory ObjectID : 127752 |
Rosenhain location KG: Geidorf |
ObjectID : 127752 Status: § 2a Status of the BDA list: 2020-02-29 Name: Former. Summer refectory of the Jesuits GstNr .: 1532 Summer refectory of the Jesuits, Graz |
|

|
Landmark ObjectID : 127769 |
Rosenhain location KG: Geidorf |
Border stone with relief depiction of the Styrian panther, dated 1678 (?) And 1749. |
ObjectID : 127769 Status: § 2a Status of the BDA list: 2020-02-29 Name: Grenzstein GstNr .: 1534/1 Grenzstein Rosenhain |

|
Retirement home, formerly Rosenhof ObjectID : 73643 |
Rosenhain 3, 4, 5 KG location : Geidorf |
ObjectID : 73643 Status: § 2a Status of the BDA list: 2020-02-29 Name: Retirement home, formerly Rosenhof GstNr .: 1549/1; 2891 |
|

|
Water pipe tunnel ObjectID : 127765 |
behind Rosenhain 4, 5 KG location : Geidorf |
The water pipe tunnel and the spring intake were built in 1564 and are therefore considered to be the oldest water pipe in Graz. Archduke Maximilian ordered the springs at Rosenberg to be taken in 1490 in order to guarantee the water supply for the imperial castle. Originally the pipeline consisted of drilled larch trunks. The facility was expanded in the 16th century and remained in operation until 1890. 30 meters of the tunnel are still preserved (and accessible); it is built with rubble stones. The rectangular entrance has a stone frame. |
ObjectID : 127765 Status: § 2a Status of the BDA list: 2020-02-29 Name: Wasserleitungsstollen GstNr .: 1550/1 |
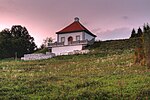
|
Water reservoir, elevated tank ObjectID : 127767 |
at Rosenhain 6 location KG: Geidorf |
The almost square building probably dates from the first half of the 20th century. It has a basket arched gate, corner pilasters and a terrace in front. The hipped roof is crowned by a ridge that serves as a ventilation opening. |
ObjectID : 127767 Status: § 2a Status of the BDA list: 2020-02-29 Name: Water reservoir, elevated tank GstNr .: 1556/3 |

|
Gas lanterns ObjectID : 128068 |
Schubertstrasse Location KG: Geidorf |
The 23 gas lanterns from around 1900 between the green strip and the road make Schubertstrasse (in the Liebiggasse and Hilnteich section ) the only street in Graz that still has gas lanterns. |
ObjectID : 128068 Status: § 2a Status of the BDA list: 2020-02-29 Name: Gaslaternen GstNr .: 2864; 2865 gas lanterns Schubertstrasse, Graz |
|
Leechgasse dormitory with cafeteria ObjectID : 56849 since 2019 |
Schubertstrasse 2 / Leechgasse 1 KG location : Geidorf |
ObjectID : 56849 Status : Notification Status of the BDA list: 2020-02-29 Name: Leechgasse dormitory with cafeteria GstNr .: 2535/2 |
||
| Two wall paintings in the staircase between the 1st and 2nd floor ObjectID : 131220 since 2018 |
Schubertstrasse 6a KG location : Geidorf |
Two frescoes by Franz Köck from 1938 were discovered during renovation work in the stairwell of the building of the Austrian Students' Union .
Richard Kriesche “covered” the frescoes as a document of the Nazi past with glass plates in 1997: The characters etched into them form warning words from the rector of the university - Helmut Konrad , which call on young people to tolerance and openness and the two “ blood and soil ” images as To denote a warning sign. |
ObjectID : 131220 Status : Notification Status of the BDA list: 2020-02-29 Name: Two wall paintings in the staircase between 1st and 2nd floor GstNr .: 2533 |
|

|
Villa Roth with fence ObjektID : 49185 |
Schubertstrasse 25 KG location : Geidorf |
ObjectID : 49185 Status : Notification Status of the BDA list: 2020-02-29 Name: Villa Roth with fence GstNr .: 2346; 2347 |
|

|
Villa complex ObjektID : 65824 |
Schubertstrasse 28 KG location : Geidorf |
The villa with its late Biedermeier facade was built in 1841 and rebuilt twice during the 19th century. |
ObjectID : 65824 Status : Notification Status of the BDA list: 2020-02-29 Name: Villa complex GstNr .: 2616; 2617 |

|
Villa complex Mozarthof ObjectID : 49440 |
Schubertstrasse 29 KG location : Geidorf |
The older part of the villa complex has a slab-style facade from around 1800. |
ObjectID : 49440 Status : Notification Status of the BDA list: 2020-02-29 Name: Villa complex Mozarthof GstNr .: 2340/1; 2344 |

|
Villa / country house, Werkbundhaus with garden terrace and retaining wall with archway ObjektID : 69234 |
Schubertstrasse 31 KG location : Geidorf |
The single-family house built in 1928 by Hans Hönel and other members of the “ Steiermärkischer Werkbund ” association founded in 1923 rests on a slope surrounded by a stone wall. The cubic block originally had a soft strawberry-red and white coloration (in contrast to the current brick-red color). The windows are moved to the corners of the house (as a motif of international modernism), but are traditionally proportioned and provided with a wide frame; the window bars were originally colored green. The raised ground floor is structured by horizontal, white plaster strips - they were intended to emphasize the horizontal in the building and to be reminiscent of the Wilhelminian style facades with plinth zones. The entire interior, from the furniture to the lamps and curtains to the ceramics and the pictures, was specially designed for the building. |
ObjektID : 69234 Status : Notification Status of the BDA list: 2020-02-29 Name: Villa / country house, Werkbundhaus with garden terrace and retaining wall with archway GstNr .: 2340/10; 2340/6 Werkbundhaus Schubertstrasse, Graz |

|
Villa complex ObjektID : 49184 |
Schubertstrasse 34 KG location : Geidorf |
ObjectID : 49184 Status : Notification Status of the BDA list: 2020-02-29 Name: Villa complex GstNr .: 2621/2; 2621/4 |
|

|
Villa Hönel ObjectID : 36133 |
Schubertstrasse 35 KG location : Geidorf |
The Villa Hönel with its neo-renaissance facade was built in 1889. |
ObjektID : 36133 Status : Notification Status of the BDA list: 2020-02-29 Name: Villa Hönel GstNr .: 2336; 2337; 2339/1; 2340/7; 2340/9; 2342 Villa Hönel |

|
Mozart Temple ObjectID : 36134 |
at Schubertstrasse 35 KG location : Geidorf |
The so-called Mozart Temple, the earliest Mozart memorial, is located in the garden of Villa Hönel. The octagonal pavilion was built in 1792, but was redesigned in 1911. |
ObjectID : 36134 Status : Notification Status of the BDA list: 2020-02-29 Name: Mozart Temple GstNr .: 2342 |

|
Villa complex ObjektID : 49327 |
Schubertstrasse 37 KG location : Geidorf |
The villa with a neo-renaissance facade was built in 1873. |
ObjectID : 49327 Status : Notification Status of the BDA list: 2020-02-29 Name: Villa complex GstNr .: 2333/2 |

|
Villa ObjectID : 49183 |
Schubertstrasse 44 KG location : Geidorf |
ObjectID : 49183 Status : Notification Status of the BDA list: 2020-02-29 Name: Villa GstNr .: 2327; 2329 |
|

|
Old building of the Institute for Plant Physiology and Garden Gate ObjektID : 56863 since 2013 |
Schubertstrasse 51 KG location : Geidorf |
ObjectID : 56863 Status : Notification Status of the BDA list: 2020-02-29 Name: Old building of the Institute for Plant Physiology and Garden Gate GstNr .: 2174/1; 2174/2 |
|

|
Glass house, greenhouse in the botanical garden of the Karl-Franzens-University ObjectID : 120241 |
Schubertstrasse 53 KG location : Geidorf |
The historic greenhouse complex of the Botanical Garden was built between 1888 and 1889 and belongs to the type of the new factual greenhouse. Erected in iron skeleton construction, the construction was a series product when it was created. The structure, which has been reduced to strict rectangular and cube-shaped bodies (anticipation of the New Objectivity of Modernism) with the floral curves of the thin balusters also refers to Art Nouveau.
The central cube of the palm house dominates the complex with its tower structure, the catwalk and the thin, curved balusters. This cube is flanked by a double-shell warm house and a cold house. The entire construction is provided with upright rectangular panes of glass and is closed to the north by a massive wall pane, which houses a gardener's apartment and farm building on the back. Around 1950 the greenhouse facility was expanded to include the so-called Viktoriahaus as well as a warm and a cold saddle house. |
ObjektID : 120241 Status : Notification Status of the BDA list: 2020-02-29 Name: Glass house, greenhouse in the botanical garden of the Karl-Franzens-University GstNr .: 2178 Historical Greenhouse Botanical Garden Graz |

|
Villa complex ObjektID : 49587 |
Schubertstrasse 58 KG location : Geidorf |
The villa complex was built in 1893. |
ObjectID : 49587 Status : Notification Status of the BDA list: 2020-02-29 Name: Villa complex GstNr .: 2191; 2192 |

|
Villa complex ObjektID : 49442 |
Schubertstrasse 60 KG location : Geidorf |
The villa complex was built in 1894. Facade design: City architect C (arl) Kratochwil (1852–1922). |
ObjectID : 49442 Status : Notification Status of the BDA list: 2020-02-29 Name: Villa complex GstNr .: 2189; 2190 |

|
Villa complex ObjektID : 69235 |
Schubertstrasse 62 KG location : Geidorf |
The villa complex was built in 1896/97. Facade design: Julius Kubik (1861–1941). |
ObjectID : 69235 Status : Notification Status of the BDA list: 2020-02-29 Name: Villa complex GstNr .: 2188 |

|
Villa complex Radl ObjektID : 48962 |
Schubertstrasse 68 KG location : Geidorf |
The villa with secessionist exterior and interior design was built in 1903 according to plans by Josef Hötzl (1866–1947). |
ObjectID : 48962 Status : Notification Status of the BDA list: 2020-02-29 Name: Villenanlage Radl GstNr .: 2202/3 Villa Radl, Graz |

|
Villa Heresch ObjectID : 47992 |
Schubertstrasse 72 KG location : Geidorf |
The building was built in 1909 according to plans by Josef Bullmann (1855–1928). The two-storey building with neo-baroque elements and Art Nouveau forms follows the symmetrical basic disposition of the axis ratio of 4: 4 with central projections on all sides. The rear inner staircase access is reinforced with wrought iron railings; some of the rooms have stucco decor. |
ObjectID : 47992 Status : Notification Status of the BDA list: 2020-02-29 Name: Villa Heresch GstNr .: 2273/4 Villa Heresch |
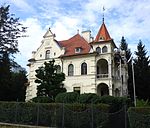
|
Villa complex Hold ObjektID : 49137 |
Schubertstrasse 73 KG location : Geidorf |
The villa complex was built in 1890 according to plans by Friedrich Sigmundt (1856–1917) and the Graz city architect C (arl) Kratochwil (1852–1922). Today the seat of the State Conservator for Styria. |
ObjektID : 49137 Status : Notification Status of the BDA list: 2020-02-29 Name: Villenanlage Hold GstNr .: 2186; 2185 Villa Hold (Graz) |

|
Villa complex ObjektID : 48888 |
Schubertstrasse 75 KG location : Geidorf |
The villa complex was built in 1886.
The two-storey monumental villa of late historicism (with different facade designs in neo-renaissance forms) was built in 1886 according to plans by F. S. Wolf. |
ObjectID : 48888 Status : Notification Status of the BDA list: 2020-02-29 Name: Villa complex GstNr .: 2203; 2205 |

|
Karl-Franzens-University ObjectID : 56851 |
Universitätsplatz 1-5 KG location : Geidorf |
ObjectID : 56851 Status : Notification Status of the BDA list: 2020-02-29 Name: Karl-Franzens-Universität GstNr .: 2376/1 Karl-Franzens-Universität Graz, main building |
|

|
Former Benefit house of the Teutonic Order Coming at Leech / John-Ogilvie-Haus ObjectID : 56831 |
Zinzendorfgasse 3 KG location : Geidorf |
The core of the former benefit house probably dates from the 14th century. The commander's coat of arms relief, flanked by two lions, was most likely created around 1583. The house was given the slab-style facade at the end of the 18th century. |
ObjectID : 56831 Status: § 2a Status of the BDA list: 2020-02-29 Name: Former Beneficiary house of the Teutonic Order Coming at Leech / John Ogilvie Haus GstNr .: 2435 Teutonic Order Coming Leech |

|
Leechkirche / University Church of the Assumption of Mary ObjectID : 56827 |
at Zinzendorfgasse 3, KG location : Geidorf |
The church Maria Himmelfahrt am Leech is located directly above the burial ground of the urn field culture or a burial mound from the Hallstatt period. The two consecutive previous buildings of today's sacred building (two round churches each) were built at the beginning of the 11th century and the beginning of the 13th century. After the destruction of the latter (St. Kunigunden Church), today's building was built in the early Gothic style (2nd half of the 13th century). The early Gothic Madonna and Child in the tympanum of the west portal is remarkable. The wooden figure of Mary on the high altar dates from the 15th century. The altar itself was erected in 1780. In a niche to the right of the altar there is a painted Pietà. Parts of the stained glass windows in the apse date from the 14th and 15th centuries. |
ObjectID : 56827 Status: § 2a Status of the BDA list: 2020-02-29 Name: Leechkirche / Universitätskirche Mariae Himmelfahrt GstNr .: 2436; 2437; 2438 Leechkirche |

|
Residential and commercial building ObjectID : 121569 since 2017 |
Zinzendorfgasse 29 KG location : Geidorf |
The core of the building dates back to the second quarter of the 19th century, the facade to the fourth quarter of the 19th century. To be emphasized are: stone gate, sheet metal door wing and wrought iron skylight grille. |
ObjectID : 121569 Status : Notification Status of the BDA list: 2020-02-29 Name: Residential and commercial building GstNr .: 2387 Zinzendorfgasse 29, Graz |

|
Residential building, former gatekeeper's house with adjoining fence part ObjektID : 109388 |
Zusertalgasse 2 KG location : Geidorf |
The gatehouse was built together with the Villa Ferry / Ferri as an entry post at the entrance to the main building, Zusertalgasse 14 (today: 14a). On July 1, 1892, the construction committee inspection took place, which also dealt with the construction of a (no longer existing) large stable and farm building at Hochsteingasse 4 intended by Anna Countess Ferri (1835-1919). Already in 1891, in the process of building the villa, the square-like expansion of the traffic area at the intersection of Zusertalgasse, Hochsteingasse and Körblergasse was approved. |
ObjectID : 109388 Status: § 2a Status of the BDA list: 2020-02-29 Name: Residential house, former gatehouse with adjoining fence part GstNr .: 1078/10 Pförtnerhaus Zusertalgasse 2, Graz |

|
Villa Ferry with a bridge-shaped transition into the garden / former. ORF Studio Steiermark ObjectID : 56870 |
at Zusertalgasse 14a, KG location : Geidorf |
The Villa Ferry / Ferri was built in 1892 according to the plans of Alexander Wielemans (1843-1911). The facade of the building is made in the late historical-old German style. Two children’s figures made in stone ( spring , autumn ) were modeled by Hans Brandstetter (1854–1925). In 1893, approval was requested for various construction work on the villa and the stable and farm building at Hochsteingasse 4. On January 16, 1930, the Graz municipal council decided to buy the property from the heirs of Countess Ferri-Wodianer. |
ObjektID : 56870 Status: § 2a Status of the BDA list: 2020-02-29 Name: Villa Ferry with a bridge-shaped transition to the garden / former. ORF Studio Steiermark GstNr .: 1079 Villa Ferry, Graz |

|
Billboard ObjectID : 128069 |
at Hilnteich site KG: Geidorf |
The billboard is an iron construction in Art Nouveau forms. |
ObjectID : 128069 Status: § 2a Status of the BDA list: 2020-02-29 Name: Advertising board GstNr .: 2264/1 |
Former monuments
| photo | monument | Location | description | Metadata |
|---|---|---|---|---|

|
Billboard ObjectID : 128071 until 2018 |
Geidorfplatz location KG: Geidorf |
The iron construction in the forms of Art Nouveau serves as an advertising board. |
ObjectID : 128071 Status: § 2a Status of the BDA list: 2018-01-22 Name: Advertising board GstNr .: 2917 |
literature
- Horst Schweigert (arrangement): Graz. Graz on the 850th anniversary of the city . From (series): Dagobert Frey (among others): The Art Monuments of Austria. Topographical inventory of monuments . (Different title: Dehio-Handbuch . Die Kunstdenkmäler Österreichs ). Schroll, Vienna 1979, ISBN 3-7031-0475-9 .
- Bundesdenkmalamt (Ed.): The art monuments of the city of Graz - The secular buildings of the II., III. and VI. District (= Austrian Art Topography . Volume LX ). 1st edition. Berger Verlag, Horn / Vienna 2013, ISBN 978-3-85028-603-9 .
Web links
Individual evidence
- ↑ a b Styria - immovable and archaeological monuments under monument protection. (PDF), ( CSV ). Federal Monuments Office , as of February 18, 2020.
- ↑ a b c d e f g h i j Federal Monuments Office (ed.): Dehio Graz . 2nd Edition. Berger, Horn / Vienna 1979, ISBN 978-3-85028-401-1 , p. 126-147 .
- ↑ a b Federal Monuments Office (ed.): Dehio Graz . 2nd Edition. Berger, Horn / Vienna 1979, ISBN 978-3-85028-401-1 , p. 119 .
- ^ The art monuments of the city of Graz - The profane buildings of the II., III. and VI. District . 2013, p. 425 .
- ↑ 2920/3 according to GIS Styria, 2920/1 according to BDA not applicable
- ^ The art monuments of the city of Graz - The profane buildings of the II., III. and VI. District . 2013, p. 428 .
- ^ The art monuments of the city of Graz - The profane buildings of the II., III. and VI. District . 2013, p. 472 .
- ^ The art monuments of the city of Graz - The profane buildings of the II., III. and VI. District . 2013, p. 477 .
- ↑ The art monuments of the city of Graz. The secular buildings of the II., III. and VI. District . In: Bundesdenkmalamt (Hrsg.): Austrian Art Topography . 1st edition. tape LX . Verlag Berger, Horn / Vienna 2013, ISBN 978-3-85028-603-9 , Als der II., III. and VI. District still belonged to the Graz area, S. 478 f .
- ↑ a b The art monuments of the city of Graz - The profane buildings of the II., III. and VI. District . 2013, p. 485 .
- ^ Robert Baravalle: The Hilmtich and its history. In: Blätter für Heimatkunde. Vol. 13 (1935), No. 6, pp. 85-89.
- ^ Dehio manual. The art monuments of Austria. Graz . Ed .: Horst Schweigert, Vienna 1979, ISBN 3-7031-0712-X , p. 143.
- ^ The art monuments of the city of Graz - The profane buildings of the II., III. and VI. District . 2013, p. 589 .
- ^ The art monuments of the city of Graz - The profane buildings of the II., III. and VI. District . 2013, p. 593 .
- ^ The art monuments of the city of Graz - The profane buildings of the II., III. and VI. District . 2013, p. 593 f .
- ^ The art monuments of the city of Graz - The profane buildings of the II., III. and VI. District . 2013, p. 594 .
- ^ The art monuments of the city of Graz - The profane buildings of the II., III. and VI. District . 2013, p. 603 .
- ^ Richard Kriesche: Project for painting by Franz Köck. In: Offsite Graz. 1997, accessed January 25, 2018 .
- ↑ Graz Werkbundhaus . nextroom . February 15, 2007. Retrieved June 10, 2012.
- ↑ Historic greenhouses . Monument Styria. Archived from the original on June 19, 2013. Info: The archive link was inserted automatically and has not yet been checked. Please check the original and archive link according to the instructions and then remove this notice. Retrieved July 31, 2012.
- ↑ a b c d Schubertstrasse . In: Schweigert (edit.): Graz. Graz on the 850th anniversary of the city , p. 145.
- ^ Journal of the Historical Association for Styria . No. 85/1994. Historical Association for Styria, Graz 1994, ISSN 0437-5890 , p. 418.
- ↑ Schubertstrasse 75 . In: grazwiki.at , accessed on November 12, 2017.
- ^ Deceased in Graz. In: Grazer Volksblatt , Abend-Ausgabe, No. 48/1911 (XLIV. Volume), January 30, 1911, p. 8, column 1. (Online at ANNO ). .
- ↑ Invitation (...). In: Wiener Zeitung , No. 287/1927 (CCCXXIV. Volume), December 17, 1927, p. 14, column 1. (Online at ANNO ). .
- ↑ Graz daily report. (...) New buildings in Hochsteingasse. In: Grazer Tagblatt , evening edition, No. 184/1892 (2nd year), July 4, 1892, p. 3, column 3 below. (Online at ANNO ). .
- ↑ Graz daily report. (...) Square-like extension of Zuserthalgasse. In: Grazer Tagblatt , morning edition, No. 97/1892 (2nd year), April 6, 1892, p. 3, column 3 below. (Online at ANNO ). .
- ↑ Bundesdenkmalamt (Ed.): Dehio Graz . 2nd Edition. Berger, Horn / Vienna 1979, ISBN 978-3-85028-401-1 , p. 147 .
- ↑ Graz daily report. (...) From the Brandstetter studio. In: Grazer Tagblatt , evening edition, No. 158/1893 (3rd year), June 10, 1893, p. 3, column 1 below. (Online at ANNO ). .
- ^ Graz municipal council. (...) III. Section. In: Grazer Tagblatt , morning edition, No. 84/1893 (3rd year), March 25, 1893, p. 4, column 3 middle. (Online at ANNO ). .
- ↑ The enchanted castle of the "crazy countess". The fight for the legacy of Countess Ferri. In: Illustrierte Kronen-Zeitung , No. 10.780 / 1930 (XXXI. Volume), January 25, 1930, p. 4 f. (Online at ANNO ). .
- ^ The art monuments of the city of Graz - The profane buildings of the II., III. and VI. District . 2013, p. 484 .
- ^ Styria - immovable and archaeological monuments under monument protection. ( Memento from August 20, 2018 in the Internet Archive ) (PDF), ( CSV ). Federal Monuments Office , as of January 19, 2018.
- ^ The art monuments of the city of Graz - The profane buildings of the II., III. and VI. District . 2013, p. 399 .
- ↑ § 2a Monument Protection Act in the legal information system of the Republic of Austria .
Remarks
- ↑ The client, Anna Countess Ferri (1835-1919), daughter of Moriz Freiherrn Wodianer von Kapriora (1810-1885), lived in isolation in her villa after her divorce from the Italian Ludwig Graf Ferri (1820-1905), but followed suit the death of her brother, Albert Wodianer von Kapriora (1834–1913), due to the will that she wrote as the principal heir , which transfers the inheritance priority into public talk. A few years after her death in 1919, the last will of Countess Ferri-Wodianer was challenged in both Graz and Budapest , based on the assertion that Ferri was not master of her senses at the time of her testamentary declaration of will. Based on people who were allowed to comment on the allegedly unusual to abnormal events in the Graz villa, the insanity of Anna von Ferri-Wodianer in both Hungary and Austria was considered proven around 1927 and the legacy (including the villa) in favor of the plaintiffs cashed. - See u. a .: daily report. (…) The heirs of Countess Ferri. In: Neues Grazer Tagblatt , First Morning Edition, No. 522/1919 (XXIX. Volume), December 31, 1919, p. 4, column 2 below. (Online at ANNO ). .