List of listed objects in Kapfenberg
The list of listed objects in Kapfenberg contains the 47 listed , immovable objects of the Austrian municipality of Kapfenberg in the Styrian district of Bruck-Mürzzuschlag .
Monuments
| photo | monument | Location | description | Metadata |
|---|---|---|---|---|

|
Kindergarten Schirmitzbühel ObjektID : 116140 |
Carl-Morre-Straße 26 KG location : Deuchendorf |
ObjectID : 116140 Status: § 2a Status of the BDA list: 2020-02-29 Name: Kindergarten Schirmitzbühel GstNr .: 149/20 Kindergarten Kapfenberg-Schirmitzbühel |
|

|
Theodor-Körner Elementary and Secondary School ObjectID : 116141 |
Lannergasse 1 KG location : Deuchendorf |
ObjectID : 116141 Status: § 2a Status of the BDA list: 2020-02-29 Name: Theodor-Körner Elementary and Secondary School GstNr .: 150 Theodor-Körner-Schule Kapfenberg-Schirmitzbühel |
|

|
Catholic parish church Maria Königin ObjectID : 116143 |
Richard-Wagner-Gasse 39 KG location : Deuchendorf |
The Maria Königin church with its free-standing bell tower was built in 1956–1957 according to plans by Ferdinand Schuster , the Ecclesia facade relief was made by Wander Bertoni , the glass paintings by Mario Decleva , the steel altar cross by Rudolf Hoflehner , the ceramic reliefs on the gallery by Edith Felice . |
ObjektID : 116143 Status: § 2a Status of the BDA list: 2020-02-29 Name: Kath. Pfarrkirche Maria Königin GstNr .: .397; .398 Regina Coeli Church (Kapfenberg-Schirmitzbühel) |

|
Elementary school and kindergarten Diemlach ObjectID : 116152 |
Gustav-Kramer-Straße 27 KG location : Diemlach |
ObjectID : 116152 Status: § 2a Status of the BDA list: 2020-02-29 Name: Primary school and kindergarten Diemlach GstNr .: .124 |
|

|
Elementary school ObjectID : 116183 |
Hafendorf 1 KG location : Hafendorf |
Built in 1925. |
ObjectID : 116183 Status: § 2a Status of the BDA list: 2020-02-29 Name: Volksschule GstNr .: .42 / 1 |

|
Pavilion of the district nursing home ObjectID : 116184 |
Johann-Böhm-Strasse 27 KG location : Hafendorf |
ObjectID : 116184 Status: § 2a Status of the BDA list: 2020-02-29 Name: Pavillon des Bezirksaltenheims GstNr .: 139/6 |
|
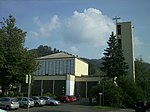
|
Catholic Parish Church of the Holy Family in Walfersam ObjectID : 116181 |
Johann Nestroy Straße KG location : Hafendorf |
The church with its free-standing bell tower was built in 1960–1962 according to plans by Ferdinand Schuster , the glass windows are by Mario Decleva . |
ObjektID : 116181 Status: § 2a Status of the BDA list: 2020-02-29 Name: Catholic parish church of the Holy Family in Walfersam GstNr .: .728; .731 parish church hl. Family and parish center, Kapfenberg |

|
Parish center with outbuildings ObjectID : 116182 |
Johann-Nestroy-Straße 1, 1a KG location : Hafendorf |
ObjektID : 116182 Status: § 2a Status of the BDA list: 2020-02-29 Name: Parish center with outbuildings GstNr .: .729; .730; .732; 149/3 parish church hl. Family and parish center, Kapfenberg |
|
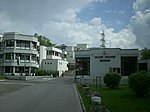
|
Elementary school, house of encounter, sports hall ObjectID : 116211 |
Karl-Heinrich-Waggerl-Weg 6 KG location : Hafendorf |
ObjectID : 116211 Status: § 2a Status of the BDA list: 2020-02-29 Name: Elementary school, house of meeting, sports hall GstNr .: 140/2 |
|

|
Angel chapel and former tower castle in Hafendorf ObjektID : 116171 |
Krottendorfer Straße KG location : Hafendorf |
The Angel Chapel was built in 1960 by Ferdinand Schuster , the lead crystal windows are by Mario Decleva . |
ObjektID : 116171 Status: § 2a Status of the BDA list: 2020-02-29 Name: Angel chapel and former tower castle in Hafendorf GstNr .: 98/8; 103/3 |
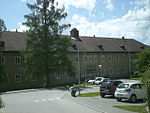
|
Dr. Karl-Renner-School, elementary school Hochschwabsiedlung ObjectID : 116165 |
Otto-Hauberger-Straße 54 KG location : Hafendorf |
ObjectID : 116165 Status: § 2a Status of the BDA list: 2020-02-29 Name: Dr. Karl-Renner-School, elementary school Hochschwabsiedlung GstNr .: .829; .830; .831 Dr. Karl Renner School, Kapfenberg |
|
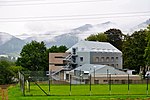
|
Agricultural and Forestry College ObjectID : 116185 |
Töllergraben 7 KG location : Hafendorf |
ObjectID : 116185 Status: § 2a Status of the BDA list: 2020-02-29 Name: Agricultural and forestry college GstNr .: 431/2 |
|
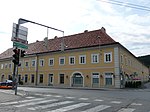
|
Wieden Castle ObjectID : 36328 |
Wiener Straße 71 KG location : Hafendorf |
The core of the two-storey four-wing building dates from the 17th century, was enlarged in the 18th century and changed in the 19th and 20th centuries. The courtyard arcades show sgraffito decorations that were restored during the restoration of the building in 1976. The two stone statues of St. Anna and Johannes Nepomuk, named Veit Königer and from around 1775, which originally stood in two chapels next to the castle, were transferred to Gutenberg Castle . |
ObjectID : 36328 Status : Notification Status of the BDA list: 2020-02-29 Name: Schloss Wieden GstNr .: .31 / 1; .31 / 2 Wieden Castle, Kapfenberg |
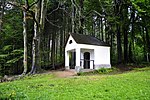
|
Chapel, Töllmaier-Kreuz ObjectID : 124713 |
Location KG: Hafendorf |
ObjektID : 124713 Status: § 2a Status of the BDA list: 2020-02-29 Name: Kapelle, Töllmaier-Kreuz GstNr .: 371/1 Töllermoar-Kreuz |
|
| Lime Kiln, Kiln Töllergraben ObjectID : 122794 |
KG: Hafendorf GstNr .: 368 |
ObjektID : 122794 Status: § 2a Status of the BDA list: 2020-02-29 Name: Lime kiln, furnace Töllergraben |
||

|
Residential building ObjectID : 116219 |
Brauhausgasse 8 KG location : Kapfenberg |
ObjectID : 116219 Status: § 2a Status of the BDA list: 2020-02-29 Name: Wohnhaus GstNr .: .425 |
|

|
Plague Column ObjectID : 116245 |
Friedrich-Böhler-Straße KG location : Kapfenberg |
The original of the group of figures was created in 1738 by the Graz Baroque sculptor Johann Matthias Leitner and the master stonemason Andreas Zeller from Aflenz sand-lime brick and was originally set up on the main square. The statues represent 4 patrons and - on the column - the Mother of God with baby Jesus. Left side: St. Florian, St. Sebastian, right side: St. Rochus, St. Johannes Nepomuk. In 1947 it was dismantled and destroyed for traffic reasons, some heavily damaged parts have been preserved, but are now lost. Between 1968 and 1972 a true-to-original copy was made and placed in front of the St. Oswald Church. |
ObjectID : 116245 Status: § 2a Status of the BDA list: 2020-02-29 Name: Plague column GstNr .: 321 Mariensäule Kapfenberg |
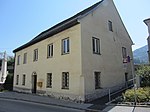
|
Former School / sacristan's house, youth center of the parish of St. Oswald ObjectID : 124734 |
Friedrich-Böhler-Strasse 2 KG location : Kapfenberg |
ObjectID : 124734 Status: § 2a Status of the BDA list: 2020-02-29 Name: Former. School / sacristan's house, youth center of the parish of St. Oswald GstNr .: .114 |
|

|
Catholic parish church hl. Oswald and Kirchhof ObjectID : 57253 |
Friedrich-Böhler-Strasse 5 KG location : Kapfenberg |
The two-bay choir of the parish church, the west tower with a pointed helmet and some of its portals are characterized by the late Gothic style. The three-aisled nave, on the other hand, was redesigned in Baroque style and the church was expanded in a Baroque style from 1752 to 1755. The good rococo furnishings date from after 1770. The building was extensively renovated in 2018. |
ObjectID : 57253 Status: § 2a Status of the BDA list: 2020-02-29 Name: Catholic parish church hl. Oswald and Kirchhof GstNr .: .110 Saint Oswald of Northumbria Church (Kapfenberg) |
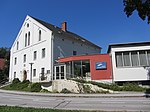
|
Vicarage ObjectID : 116246 |
Friedrich-Böhler-Strasse 5 KG location : Kapfenberg |
The rectory was originally a hammer man's house , which, according to the inscription, was built by Arnold Taubenprunner in 1446. |
ObjectID : 116246 Status: § 2a Status of the BDA list: 2020-02-29 Name: Pfarrhof GstNr .: .116 / 2 |

|
Municipal Music School ObjectID : 57254 |
Friedrich-Böhler-Straße 9 KG location : Kapfenberg |
ObjectID : 57254 Status: § 2a Status of the BDA list: 2020-02-29 Name: Städtische Musikschule GstNr .: .236 |
|

|
VEW factory hotel ObjectID : 36323 |
Friedrich-Böhler-Strasse 13 KG location : Kapfenberg |
The factory hotel of the former Böhlerwerke dates from 1918, the interior furnishings from the same time. |
ObjectID : 36323 Status : Notification Status of the BDA list: 2020-02-29 Name: VEW factory hotel GstNr .: .239 Factory hotel Böhlerstern, Kapfenberg |

|
Johanniskreuz ObjektID : 116263 |
Grazer Straße KG location : Kapfenberg |
Late baroque chapel with crucifix from the same period, moved in 1982 from its former location at the beginning of the bypass road (Johannisbühel) to Grazer Straße. |
ObjectID : 116263 Status: § 2a Status of the BDA list: 2020-02-29 Name: Johanniskreuz GstNr .: 267/2 |
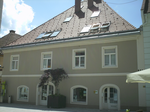
|
Residential building ObjectID : 116248 |
Grazer Straße 2 KG location : Kapfenberg |
Its foundation walls date back to 1240. The house housed a butcher's shop until the 18th century, then the Gasthaus zum Ochsenwirt. |
ObjectID : 116248 Status: § 2a Status of the BDA list: 2020-02-29 Name: Wohnhaus GstNr .: .71 / 2 |

|
Residential and commercial building, stone arch portal and courtyard wing ObjektID : 116249 |
Grazer Straße 3 KG location : Kapfenberg |
The foundation walls were built in the course of the market expansion in 1240. Until 1802 trading office afterwards Lebzelterei. |
ObjectID : 116249 Status: § 2a Status of the BDA list: 2020-02-29 Name: Residential and commercial building, stone boss portal and courtyard wing GstNr .: .66 / 2 |

|
So-called. Schmiedt House Object ID: 36324 |
Grazer Straße 12 KG location : Kapfenberg |
The blacksmith's house was built in 1907 with a richly decorated Art Nouveau facade . |
ObjectID : 36324 Status : Notification Status of the BDA list: 2020-02-29 Name: Sogen. Schmiedthaus GstNr .: .105 |

|
Residential building ObjectID : 116257 |
Grazer Straße 20 KG location : Kapfenberg |
Building with a basket arch portal, the former Gasthaus Luger, later mortar. On the facade (right) is a stone cartouche of the Styrian Singers' Association, KMG Kapfenberg. |
ObjectID : 116257 Status: § 2a Status of the BDA list: 2020-02-29 Name: Wohnhaus GstNr .: 748/1 |

|
Stadionbad ObjektID : 116265 |
Johann-Brandl-Gasse 23 KG location : Kapfenberg |
ObjectID : 116265 Status: § 2a Status of the BDA list: 2020-02-29 Name: Stadionbad GstNr .: .506 |
|
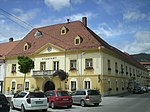
|
Former Freihaus Stubenberg / City Office ObjectID : 57250 |
Koloman-Wallisch-Platz 1 KG location : Kapfenberg |
The foundation stone of the Stubenberger's former Meierhof was laid around 1130. Today the oldest surviving building in the old town. The two-storey building is U-shaped in plan and has a hipped roof. From 1650 the house was remodeled to Castle Unterkapfenberg and after fires it was rebuilt and rebuilt several times. The internal staircase dates from the 18th century. The facade was designed in the classical style in 1840. In 1808 the Stubenberger sold the building to the hammer gentleman Franz Michael Schragl, who sold it to Michael Göschl in 1813. In 1909 the city of Kapfenberg finally acquired the house and had it converted into an administration building according to the plans of the architect Johann Wist. For a long time the house was also considered a Freihaus , i. H. every criminal who took refuge under his roof was legally subject to the jurisdiction of the Stubenberger and not that of the market judge. |
ObjectID : 57250 Status: § 2a Status of the BDA list: 2020-02-29 Name: Former Freihaus Stubenberg / City Office GstNr .: .62 |

|
Residential and commercial building ObjectID : 116270 |
Koloman-Wallisch-Platz 4 KG location : Kapfenberg |
Two-storey building with a hipped roof and an almost perfect square floor plan. On the 1st floor stone cross window from the Renaissance period , in the middle a double window with a round arch (so-called biforium ). A stone arched portal spans the entrance to the through hall, which is provided with a pointed arch and deeply incised stitch caps . The building originally served as an inn ("Zum schwarzen Bären"). From this time there is a chiseled saying above the portal, which was supposed to remind the guests to pay their bill. In 1872, the Innerberger Main Union , together with the Kapfenberg steelworks, acquired the building. In 1894 it came into the possession of the Böhler company. From 1939 it was managed by GEMYSAG, since 2005 it has been owned by the municipality. |
ObjectID : 116270 Status: § 2a Status of the BDA list: 2020-02-29 Name: Residential and commercial building GstNr .: .63 / 1 |

|
Old Town Hall ObjectID : 57251 |
Koloman-Wallisch-Platz 6 KG location : Kapfenberg |
The core of the four-axle building dates back to 1240, the period in which the market was expanded. In 1602 the building was acquired by Hans Pölchinger, landlord in Seitz. In its tower there was the market clock, whose winding and readjustment fell into the remit of the market school caretaker since the 16th century. In 1604 Pölchinger sold the house to the city council for 300 guilders. The oldest representation shows the house around 1680, still provided with a high tower, crowned with an onion helmet. In 1814 it was destroyed by fire. The building was used as the town hall until 1911, after which the ground floor was converted into business premises and large display windows were built in for it. These were bricked up again in 1987 - as part of the general renovation - and the original facade structure (stuccoed round gable facade in baroque tradition) restored. |
ObjectID : 57251 Status: § 2a Status of the BDA list: 2020-02-29 Name: Altes Rathaus GstNr .: 46 |

|
Residential building, House of Encounter ObjectID : 116276 |
Lindenplatz 1 KG location : Kapfenberg |
ObjectID : 116276 Status: § 2a Status of the BDA list: 2020-02-29 Name: Residential building, House of Encounter GstNr .: .50 / 1 |
|

|
Steinerhof Chapel, Mariazeller Chapel ObjectID : 116224 since 2016 |
opposite Mariazeller Straße 50 KG location : Kapfenberg |
The Mariazeller Chapel was built in 1750 and has a late baroque gable facade. In 1901 it was redesigned. |
ObjectID : 116224 Status : Notification Status of the BDA list: 2020-02-29 Name: Steinerhof Chapel, Mariazeller Chapel GstNr .: .598 |

|
Evang. Parish center, Christ Church ObjectID : 57256 |
Martin-Luther-Platz 1 KG location : Kapfenberg |
The church was built between 1958 and 1961 according to plans by Ferdinand Schuster , the stained glass windows are from Mario Decleva , the crucifix from Josef Pillhofer . |
ObjectID : 57256 Status: § 2a Status of the BDA list: 2020-02-29 Name: Evang. Parish center, Christ Church GstNr .: .569 |
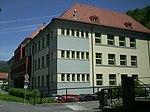
|
Secondary school Schinitz ObjectID : 116296 |
Schinitzgasse 15 KG location : Kapfenberg |
ObjectID : 116296 Status: § 2a Status of the BDA list: 2020-02-29 Name: Hauptschule Schinitz GstNr .: .315 |
|

|
Oberkapfenberg Castle ObjectID : 36326 |
Schloßberg 1 KG location : Kapfenberg |
The castle was described as early as 1328. |
ObjectID : 36326 Status : Notification Status of the BDA list: 2020-02-29 Name: Burg Oberkapfenberg GstNr .: 135/5 Burg Oberkapfenberg |
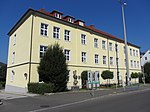
|
Elementary School and Polytechnic Kapfenberg ObjectID : 116225 |
Wiener Straße 23, 25 KG location : Kapfenberg |
Built in 1884, the gymnasium was added in 1898 and the floor was increased in 1910. |
ObjektID : 116225 Status: § 2a Status of the BDA list: 2020-02-29 Name: Volksschule und Polytechnikum Kapfenberg GstNr .: .133 / 2; .133 / 1 |

|
New Volksheim, dance school ObjectID : 116233 |
Wiener Straße 60 KG location : Kapfenberg |
ObjectID : 116233 Status: § 2a Status of the BDA list: 2020-02-29 Name: Neues Volksheim, Tanzschule GstNr .: .543 / 1; .577 |
|

|
Peter Rosegger Monument ObjectID : 116309 |
KG location : Kapfenberg |
The so-called Waldschulmeisterbrunnen, a monument in honor of Peter Rosegger , was created by Hans Brandstetter and inaugurated on July 21, 1908. On the occasion of the 100th anniversary, the bronze sculpture was extensively restored. |
ObjectID : 116309 Status: § 2a Status of the BDA list: 2020-02-29 Name: Peter Rosegger Monument GstNr .: 82/2 |
| Site (Middle Ages), Alchemist's Oven ObjectID : 124698 |
KG location : Kapfenberg |
ObjectID : 124698 Status: § 2a Status of the BDA list: 2020-02-29 Name: Site (Middle Ages), Alchemisten-Ofen GstNr .: 135/4 |
||
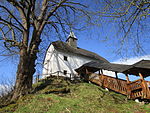
|
Loreto Chapel ObjectID : 36325 |
KG location : Kapfenberg |
The Loreto Chapel, consecrated to Our Lady, was commissioned in 1676 by the brothers Wolfgang and Georg von Stubenberg. It may have been built in place of the former Altkapfenberg castle chapel. The late baroque interior including the altar probably dates from around 1770. Until the late 18th century, it was looked after by its own pastor who lived on the castle hill. When he preached in the open pulpit, his voice is said to have been heard as far as the congregation opposite on the Pötschen. It is a very simple rectangular building with a gable roof, sacristy, a music choir and an organ. The roof turret was originally also provided with a bell, but this was removed during World War I and melted down for the purpose of extracting material. Since the building was designed on the model of the “ Holy House of Loreto ”, it only has three small windows, one above the gallery of the sacristy (angel window). The interior is covered by a brick vault. The room behind is called Mary's kitchen. On the altar there is a crowned statue of the Virgin Mary with baby Jesus, one of the so-called " Black Madonnas ". The baby Jesus carries a globe in the left hand, the right hand is raised for blessing. The mock painting in the interior should - based on the example of the Italian place of grace - create the impression of brick construction. The names of Wolf von Stubenberg's three sons are inscribed in cartouches on the window of the sacristy. In the 18th century, a wooden gallery led up from the square below the church to the chapel. This was adorned with flags from the Stubenbergers, which floated from the walls like “ ... half-weathered eagle wings. “There was also a small wooden sacristan's house and a chapel built in 1723 and consecrated to St. Donatus. In 1975 the chapel was completely renovated on the occasion of its 300th anniversary with the help of private donations. |
ObjectID : 36325 Status : Notification Status of the BDA list: 2020-02-29 Name: Loretto-Kapelle GstNr .: 135/4 Loretokapelle, Kapfenberg |

|
Funeral complex ObjektID : 116330 |
Friedhofweg 10 KG location : St. Martin |
ObjektID : 116330 Status: § 2a Status of the BDA list: 2020-02-29 Name: Funeral facility GstNr .: .553 |
|
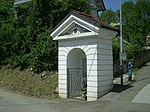
|
Niche chapel ObjectID : 116331 |
at Friedhofweg 10 KG location : St. Martin |
ObjectID : 116331 Status: § 2a Status of the BDA list: 2020-02-29 Name: Nischenkapelle GstNr .: 378 |
|

|
Dr.-Adolf-Schärf Elementary School Redfeld ObjectID : 116323 |
Pestalozzistraße 6 KG location : St. Martin |
ObjectID : 116323 Status: § 2a Status of the BDA list: 2020-02-29 Name: Dr.-Adolf-Schärf Volksschule Redfeld GstNr .: 97; 95/1 |
|

|
Catholic branch church hl. Martin with cemetery ObjectID : 116350 |
St.-Martin-Weg 5 KG location : St. Martin |
The branch church is a Gothic building that was expanded in 1918 to include the south tower and northern extensions. After being destroyed in the Second World War, it was restored in 1961. |
ObjectID : 116350 Status: § 2a Status of the BDA list: 2020-02-29 Name: Kath. Filialkirche hl. Martin with cemetery GstNr .: .1; 22nd |

|
Memorial at the municipal cemetery ObjectID : 116332 |
KG location : St. Martin |
Memorial for the victims of both world wars. |
ObjectID : 116332 Status: § 2a Status of the BDA list: 2020-02-29 Name: Memorial at the municipal cemetery GstNr .: 32 |

|
Cemetery expansion in the 19th century. ObjectID : 116349 |
KG location : St. Martin |
ObjectID : 116349 Status: § 2a Status of the BDA list: 2020-02-29 Name: Cemetery expansion of the 19th century. GstNr .: 30/3 |
literature
- Kurt Woisetschläger , Peter Krenn : The art monuments of Austria. Dehio-Handbuch Steiermark: (excluding Graz) . Anton Schroll & Co, Vienna, 1982, published by the Federal Monuments Office, ISBN 3-7031-0532-1 .
- Franz Mittermüller, Max Reisinger (eds.): Pilgrimage in Mürz Valley , essays on the exhibition of the same name in Siglhof, 1996, cultural department of the market town of Langenwang, Langenwang 1996, in it: Franz Mittermüller: A "Black Madonna" in the Mürz Valley: the Loreto Chapel in Oberkapfenberg , Pp. 52-56.
Web links
Commons : Listed objects in Kapfenberg - collection of pictures, videos and audio files
Individual evidence
- ↑ a b Styria - immovable and archaeological monuments under monument protection. (PDF), ( CSV ). Federal Monuments Office , as of February 18, 2020.
- ↑ a b c d e Information board on site
- ↑ Information board at Grazer Straße 20
- ↑ Information board at Kolomann Wallisch Platz
- ↑ Information board on the building
- ↑ From this black town of Bern / many knights come in / (Not) because of his knight Mueth / Umb his reward is kept in. Renovated in 1623 and 1970
- ↑ "... the house on the square on which the clock is"
- ^ Kurt Woisetschläger, Peter Krenn: Die Kunstdenkmäler Österreichs. Dehio-Handbuch Steiermark: (excluding Graz) . Ed .: Federal Monuments Office. Anton Schroll & Co, Vienna 1982, ISBN 3-7031-0532-1 , p. 213 .
- ↑ Franz Mittermüller: 1996, pp. 52–54
- ↑ § 2a Monument Protection Act in the legal information system of the Republic of Austria .
