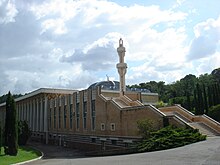Paolo Portoghesi
Paolo Portoghesi (born November 2, 1931 in Rome ) is an Italian architect , architectural theorist , historian and university professor. He is considered an important practicing representative and theoretical pioneer of postmodern architecture .
life and work
Portoghesi studied architecture in the Faculty of Architecture at the University of Rome until 1957. He began teaching the history of criticism at the same faculty in 1961. In 1964, Portoghesi opened a joint architecture practice with the architect and civil engineer Vittorio Gigliotti in Rome.
Paolo Portoghesi was Professor of Architecture at La Sapienza University in Rome. He was President of the Architectural Section of the Venice Biennale from 1979 to 1992, Editor of the Controspazio magazine from 1969 to 1983 and Dean of the Faculty of Architecture at the Milan Polytechnic from 1968 to 1978.
In 1972 he was a participant in Documenta 5 in Dikaia, the city after the 3rd industrial revolution, with a model made of wood, Plexiglas, cardboard and steel and 30 drawings for the planning for the utopian city DIKAIA , developed together with Vittorio Gigliotti Kassel in the Department of Parallel Imagery: Utopia and Planning .
Portoghesi was engaged in teaching and research with classical architecture, especially baroque architecture, especially with Francesco Borromini and Michelangelo . His interest in contemporary architecture coincided with the architectural endeavors of, for example, Bruno Zevi , who both endeavored to create a more organic form of modern architecture. Her designs echo the work of Victor Horta and Frank Lloyd Wright , and in Italy, neorealism.
Portoghesi's and Gigliotti's Casa Baldi in Rome from 1959 is considered an early example of postmodern architecture. At the 1980 Venice Biennale, Portoghesi organized an exhibition on postmodern architecture under the title: The Present of the Past . This exhibition, which was shown in Paris and San Francisco after its dismantling , managed to present a synthesis of the various currents of postmodern architecture that existed at the time. With more than 2000 visitors every day, the exhibition was a success. Although the technical discussion was controversial, the exhibition sparked a wealth of publications on the subject. It is considered to be the hour of birth of a comprehensive theoretical preparation of postmodern architecture.
This attitude was pursued by Portoghesi throughout his career, and is clearly visible in his own architecture. It is also evident in his endeavors to study nature, as set out in the publication of his most recent book " Nature and Architecture " (2000).
Buildings and projects
(Selection)
- Casa Baldi , Rome (1959)
- Casa Andreis , (1964-67), Scandriglia , Italy
- Casa Bevilacqua , Rome (1964)
- Opera of Cagliari , (1965, project, draft), Cagliari , Italy
- Casa Papanice , Rome (1966)
- Utopian city design DIKAIA: Dikaia, the city after the 3rd industrial revolution , (1969) (project)
- Chiesa della Sacra Famiglia (Church of the Holy Family) (1969–73), Salerno , Italy
- The Grand Hotel , Khartoum , Sudan (1972–73)
- Court of Justice, Amman , Jordan (1973)
- Mosque of Rome (1974–1977), Rome
- Academy of Fine Arts, L'Aquila (1978–82)
- ENEL Condominium , Tarquinia (1981)
- Tegel Residence , IBA Berlin , (1984–88)
- Le terme di Montecatini , Montecatini Terme (1987)
- Politeama Theater , Catanzaro (1988)
- Calcata Garden and Library (1990)
- La piazza Leon Battista Alberti , Rimini (1990)
- Church of Santa Maria della Pace, Terni (1997)
- Great Mosque, Strasbourg , (2000)
- Rinascimento nel Parco Talentiil Quartier , Rome (2001)
- The Montpellier Gardens ( Lattes ), France
- Central American Parliament, Esquipulas , Guatemala
- Primavera Restaurant , Moscow
- Parade ground , Pirmasens
- Headquarters of the Royalties Institute , St. Peter's College, Oxford
- Public square, Shanghai , People's Republic of China (2006)
- Cimitero Nuovo di Cesena , (2011)
- Chiesa di San Benedetto, Lamezia Terme (2019)
Literature and Sources
- Documenta 5. Survey of Reality, Imagery Today. 2 volumes (Vol. 1: Material, the presentation of the visual worlds and the artists. Volume 2: List of the exhibited works, the presented situations, the expected events, their nature, their manufacturers and owners, their organizers. General bibliography. Guide through the Exhibition. ). Documenta ua, Kassel 1972, ISBN 3-570-02856-9 (in ring binder).
- Roland Nachtigäller , Friedhelm Scharf, Karin Stengel (eds.): Resubmission d5. A survey of the archive on Documenta 1972 (= series of publications of the documenta archive. Vol. 8). Hatje Cantz, Ostfildern-Ruit 2001, ISBN 3-7757-1121-X .
- Jencks, Charles : The Language of Postmodern Architecture - Origin and Development of an Alternative Tradition ; Stuttgart 1988 ISBN 3-421-02940-7
- Portoghesi, Paolo: The end of modern architecture: from desolation to new sensitivity ; Zurich 1983 ISBN 3-7608-8114-9
- Portoghesi, Paolo: Francesco Borromini - master builder of the Roman baroque ; Stuttgart, Zurich 1977 ISBN 3-7630-1666-X
- Portoghesi, Paolo (co-author); Quattrocchi, Luca (co-author); Quilici, Folco (co-author): Arte floreale: elements of beauty in baroque and art nouveau ; Berlin 1988 ISBN 3-549-05852-7
- Benjamin Chavardés: "Paolo Portoghesi et la voie post-modern: le débat architectural dans l'Italie de la seconde moitié du XXe siècle", Phd, Université de Montpellier III Paul Valéry, 2014.
Web links
- Homepage of the architect
- Paolo Portoghesi. In: arch INFORM .
- Literature by and about Paolo Portoghesi in the catalog of the German National Library
- Materials by and about Paolo Portoghesi in the documenta archive
Individual evidence
- ↑ Lamezia, la chiesa di San Benedetto sarà concattedrale , March 22, 2019, accessed June 15, 2019 (Italian)
| personal data | |
|---|---|
| SURNAME | Portoghesi, Paolo |
| BRIEF DESCRIPTION | Italian architect and university professor |
| DATE OF BIRTH | November 2, 1931 |
| PLACE OF BIRTH | Rome |




