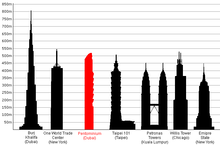Pentominium
| Pentominium | |
|---|---|
| Basic data | |
| Place: |
Dubai , United Arab Emirates |
| Construction time : | since 2009 |
| Status : | Construction stopped |
| Architects : | Aedas |
| Use / legal | |
| Usage : | Apartments |
| Apartments : | 172 |
| Owner : | Trident International Holdings |
| Technical specifications | |
| Height : | 516 m |
| Height to the roof: | 516 m |
| Top floor: | 468 m |
| Rank (height) : | - |
| Floors : | 122 |
| Usable area : | 150,000 m² |
| Building material : | Structure: steel , reinforced concrete ; Facade: glass , aluminum |
| Building-costs: | 300 million euros |
The Pentominium is a construction site of a skyscraper in the city of Dubai ( United Arab Emirates ). The word pentominium is a suitcase word from the terms pent house and condominium ( English for penthouse and condominium). Construction of the building began in 2009 but was suspended until further notice in August 2011. The opening date that was sometimes planned for 2014 could no longer be kept. The pentominium will be 516 meters high and have 122 floors used for apartments.
Architecture and description
The pentominium developed by the Trident company and designed by the architects Aedas mainly contains apartments and shops. Another well-known and similar project by this architectural office is the DAMAC Heights building (also in Dubai). The six projections in the façade, which look like half-open drawers and are created by the alternation of residential floors and hanging gardens, are striking. "The alternating protrusions and spaces," explains the building's architect, "serve to create condominiums and communal areas and at the same time give the tower an inner 'lung' that allows it to breathe in such a dense context."
Until its planned completion in 2014, the construction of the building should have cost around 300 million euros. The Pentominium is equipped by Bang & Olufsen , Swarovski and Rolls-Royce, among others .
The lower part of the pentominium will be built using reinforced concrete . The upper floors will consist of a steel structure .
With a height of 516 meters and 122 floors, the tower will be one of the tallest buildings in the world. But it will be smaller than the Burj Khalifa . The slim building is the tallest residential building in the world .
Building site
Preparations for the building site began at the end of 2008. Work on the foundation of the tower began in spring 2009 and was largely completed in early summer 2010.
Two fixed construction cranes have been active on the construction site since March 2009 . The concrete core of the pentominium reached street level in summer 2010. The building has been erected above street level since June 2010. The first two floors of the building were erected in December 2010, when the building core was already a little higher. After the building had already reached a height of over 10 floors, the first window components were installed.
For unknown reasons, the construction work was stopped in August 2011 at the level of the 25th floor. The construction freeze is probably due to the project developer's economic difficulties.
See also
- List of tallest buildings in the world
- List of tallest residential buildings in the world
- List of tallest buildings in Dubai
- List of tallest buildings in the Middle East
- List of tallest buildings in Asia
Individual evidence
- ↑ Quoted from www.archiportale.com , translation by the editor
- ↑ ctbuh.org Pentominium; material: steel-concrete
- ↑ Skyscrapercity: Pictures of the construction site of the Pentominium
Web links
- Description on SkyscraperPage : Pentominium
- Description and pictures on the Italian architecture site archiportale.com: Pentominium Tower
- Graphic: Size comparison of the buildings in Dubai: Tallest buildings in Dubai at SkyscraperPage
Coordinates: 25 ° 5 ′ 20.9 ″ N , 55 ° 8 ′ 59.6 ″ E

