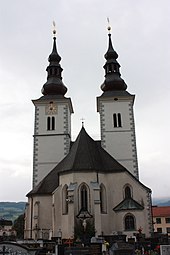Parish church St. Marein in Lavanttal
The Roman Catholic parish church of St. Marein in Lavanttal is dedicated to the Assumption of Mary. It is slightly elevated on the outskirts of St. Marein in the Wolfsberg community and is surrounded by a cemetery.
history
The first church in Lavanttal is mentioned in 888. These are St. Andrä or St. Marein. The first reliable mention of a church in St. Marein took place in 1178, as a parish St. Marein was first mentioned in 1207. After the destruction by the Turks in 1480, most of the church was rebuilt. In the early baroque and in the period of historicism , the church was redesigned.
Building
The church is a late Gothic , three-aisled hall church with a basilical cross-section under a gable roof . The two towers are located in the axes of the side aisles next to the first choir bay. They have twin windows in the bell storey and are crowned by onion helmets from the 19th century. The buttresses are three-tiered on the southern side choir and two-tiered on the main choir and nave. The round arched north portal with a crossed frame is dated 1514. The south portal was built around 1500 and has multiple grooved walls and tracery in the tympanum . Above the outer arch with leaf capitals , crabs and finial , the portal is decorated with blind arch fields and pinnacles . The west facade was changed in the 19th century and has narrow lancet windows with tracery noses and round windows with tracery . The profiled west portal comes from the Gothic.
In the central nave, a star rib vault rises above consoles . The ogival dividing arches rest on octagonal pillars. The former cliff windows were walled up. The ribs of the rib vault in the left aisle connect to the wall and cross one another. The ribbed vault in the right aisle rests on the wall on polygonal services and on consoles towards the central nave. The west gallery is arched with star ridges or cross ridges. The gallery parapet is decorated with rich tracery. A stair tower in the northwest corner leads to the organ gallery. The tracery windows in the nave were renewed in the 19th century.
A pointed triumphal arch connects the central nave with the main choir. The choir with three-eighths is divided into two almost square yokes by strong, beveled belt arches . The ribbed vault dates from the 14th century. The choir has two-lane tracery windows. A shoulder arch portal leads into the two-bay, cross-rib vaulted sacristy attached to the north .
The northern part of the tower is vaulted with groin vaults and is open to the side aisle and choir through pointed arches. The southern side choir with two bays and a three-eighth end opens with low arcades to the main choir and aisle. Here a parallel rib vault with painted keystones rests on circular services with foliage and capitals in relief.
Facility
The baroque altars date from the late 17th century. The central niche of the high altar contains a Madonna and Child. Saints Joseph and Joachim stand above the sacrificial portals . The pictures of the two pillar altars were painted in the 19th century, on the left Anna herself , on the right Christ's departure from his mother. In the left aisle is a Lourdes grotto . The rosary altar in the right aisle shows on the altar sheet from the end of the 17th century a rosary Madonna with Saints Dominic and Catherine of Siena , surrounded by round medallions with the secrets of the rosary . The late Gothic stone pulpit, built around 1520, with a winding staircase and tracery parapet stands on the south-eastern pillar of the nave. In the niches on the pulpit are the baroque carved figures of the four church fathers . The baroque statues of a Madonna and two saints are placed above the triumphal arch. The life-size statues of the twelve apostles and Saints Leonhard and Ulrich on the walls of the nave were made in the second half of the 17th century.
Funerary monuments
On the outside wall of the church there are some remarkable gravestones: on the north wall a grave slab with a shield, helmet and bull horns from the first half of the 14th century, next to it the early baroque epitaph of Blasius Sänger from 1587 with a relief of a lion of St. Mark . Only two fragments are left of a Gothic heraldic grave slab from the 15th century made of Adnet marble . Under the south portal is a Romanesque cross- carved marble tombstone.
On the outside wall of the church, some Roman-era spoils are walled in: a head made from a round medallion on the west facade, on the north side a grave relief depicting a dancing maenad , next to it a relief with a tree of life motif and a head in a medallion.
literature
- Gottfried Biedermann and Karin Leitner: Gothic in Carinthia. With photos by Wim van der Kallen. Verlag Carinthia, Klagenfurt 2001, ISBN 3-85378-521-2 , p. 46 f.
- Dehio manual. The art monuments of Austria. Carinthia. Revised edition, 3rd, expanded and improved edition, edited by Gabriele Russwurm-Biró. Anton Schroll, Vienna 2001, ISBN 3-7031-0712-X , pp. 763-765.
- Barbara Kienzl : The baroque pulpits in Carinthia (= The Carinthian State Archive. Vol. 13). Verlag des Kärntner Landesarchivs, Klagenfurt 1986, ISBN 3-900531-16-1 , p. 366 f.
Web links
Coordinates: 46 ° 48 ′ 35.5 " N , 14 ° 49 ′ 12.8" E



