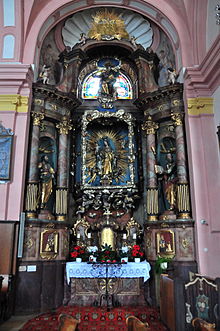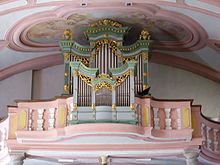Parish church Vorchdorf
The Roman Catholic parish church Vorchdorf is the parish church of the market community Vorchdorf in Upper Austria , it is dedicated to the feast of the Assumption of Mary. The originally late Gothic church building , which was redesigned in Baroque style around 1700 , has long been the pilgrimage church of Maria Trost im Thale . The patronage is celebrated on August 15th . It belongs to the Deanery Pettenbach in the Diocese of Linz and is a listed building.
history
The first church is said to have stood on the Kirchenbühel, a district of Vorchdorf, as early as the 11th century. After its destruction, the church was later rebuilt in the valley, according to legend, at the foot of the hill, where the current rectory is located.
The parish church is mentioned in a document in 1196. Bishop Wolfker von Passau hands over the patronage rights of the church to Abbot Manegold von Kremsmünster . Pope Innocent IV confirmed the possessions 50 years later, with the Vorchdorf branch church being mentioned again.
In 1448, Bishop Sigmund von Passau consecrated the church, the altars and the cemetery. On August 25, 1507, Auxiliary Bishop Bernhard von Passau consecrated a newly built Gothic church with two altars. Before the Reformation, the church served as the pilgrimage church “Maria Trost im Thale” for a long time.
Father Martin Resch , pastor of Vorchdorf from 1698 to 1704 and later abbot of Kremsmünster , had the old Gothic church almost completely demolished around 1700 and a new, baroque building built. The Gothic main gate with vestibule in the south and the outer walls of the Gothic nave with the buttresses of the old, late Gothic church were reused. The new building was carried out by master builder Leonhard Enthofer and Friedrich Kreyll, master carpenter from Lambach. At this time, the church received its current form: the nave with barrel vaults and a double gallery in the west and a half chapel in the south.
The church tower was completely rebuilt around 1500. From 1777 to 1786 the Zwickelturmhelm was demolished and an onion dome was built. The church tower is 56 meters high.
From 1892 to 1903 the church was thoroughly renovated under the direction of the pastor P. Ulrich Steindlberger. The ceiling paintings were redesigned by Michael Lakner from Kirchberg near Kitzbühel and in 1894 two new altarpieces were bought for the two side altars. In 1895 new windows were purchased for the presbytery, depicting Saints Ulrich and Charles Borromeo . A new organ was bought by Breinbauer from Ottensheim for 4810 kroner , which was delivered on October 20, 1902 and approved and inaugurated on November 9, 1902.
In 1948 the interior of the parish church was restored under Father Wilhelm Weiß. The painter Engelbert Daringer exposed frescoes from the Baroque period. In 1956 the outside of the church was renovated by Father Raimund Gruber. During the tower renovation in 1971, the onion was removed and rebuilt.
architecture
The originally two-aisled, late Gothic church was changed to Baroque style in 1700. The church tower from 1700 with an onion dome with a lantern stands in the west in front of the facade. While retaining the outer walls and buttresses, a single-nave, three-bay nave with a barrel vault with stitch caps and a two-bay choir, also with a barrel vault and stitch caps, and a straight end with beveled corners, a three-eighth end from the outside. A three-axis, two-storey gallery is built in to the west. In the south, a profiled, late Gothic shoulder portal leads into a vestibule with a ribbed vault. The former niche of the north gate was converted into a chapel.
Furnishing
- Wall painting
The ceiling paintings of the church date from around 1760. They represent the four main feasts of Mary in the main fields. In smaller fields on the vault are symbols from the Lauretan litany . According to new knowledge, the ceiling paintings were created by the Sierningen painter Johann Georg Haller (1725–1763).
- High altar
According to the document, the mighty, baroque high altar dates from 1689–1691. It consists of a reredos , which is divided by columns and cornices. In 1740 it was relocated and revised. The altar shows a "Maria Coronation Group" in the center, perhaps by Johann Georg Schwanthaler from Gmunden, next to it two statues, the so-called "Shrine Guardians", Saints Sebastian and Florian . There are four figures on the main cornice, Saint Juliana, Anna Selbdritt , Barbara and Magdalena . They were made by the German sculptor Michael Zürn the Elder. J. created around 1690 and are considered to be outstanding works of Austrian baroque sculpture. On both sides of the tabernacle there are kneeling angel figures that are associated with the Schwanthaler family of sculptors . The high altar is completed by the representation of the Trinity with a dove on a halo of rays .
- Altar of grace
In a half-chapel of the choir is the altar of grace from the 2nd third of the 18th century with a statue of Mary "Maria with the child" by Michael Zürn the Elder. J. from the year 1690. The altar architecture resembles a temple building open to the front, with two pairs of columned aedicules delimiting the altar chapel, a statue on each side, St. Joseph on the left and St. Joachim on the right . Above the altar the blessing God the Father on the globe.
- Side altars
In the nave there are two side altars from 1743/1744, according to a certificate from the sculptor Anton Remele and the carpenter Franz Pfeffer. The left altar was originally dedicated to St. Joseph. In 1879 the altarpiece was replaced by a work by the painter Eduard Linde and transferred to the right side altar. This was consecrated to St. Benedict, but today to the Holy Family . The sculptures show the saints Agapitus , Florian , Georg and Leopold . Both altars were renovated in 1856 and 1959.
- pulpit
A pulpit was first mentioned in 1634. The current shape of the pulpit was probably created around 1700 and is attributed to the Wels sculptor Johann Carlsperger . It consists of a pentagonal basket, which is divided by small columns and framed niches with acanthus . In the niches there are figural representations of the four evangelists .
- Other inventory
A large, late Gothic crucifix from around 1520 with a life-size body hangs over the former north gate. In 1977 it was damaged in a fire in the Lourdes grotto below . The font was made in 1790 by the Kremsmünster stonemason Blasius Böck . The associated cover was stolen. There are also two confessionals in the church by the Lambach carpenter Johann Michael Rassinger (1790). The church stalls with baroque side cheeks with flower tendril painting dates from 1760. In 1967 it was renewed as part of a church renovation.
organ
In 1651 the parish church already had an organ instrument, it came from Daniel Recher, an organ maker from the Garsten monastery . Peter Hölzl (1750 / 51–1827) built a new organ in 1799/1800, of which the case has been preserved. This instrument had been changed often and disadvantageously, so that a new building was considered in the 1990s. In 1995 Orgelbau Kaltenbrunner GmbH created a new organ with 21 voices on two manuals and pedal , with a new positive in the form of a style copy inserted into the gallery parapet.
Outside around the church
- War memorials
On the south side there is a mission cross from Val Gardena from 1879, as well as the war memorials for the fallen of the two world wars. The memorial was designed by the sculptor A. Gerhard from Gmunden. It consists of a three-part artificial stone base with a center piece that carries the stone figure of St. Michael . It shows the inscription "Den Helden 1914–1918". The names of 70 soldiers from Vorchdorf who died in the war are engraved on the two side panels. The monument was ceremoniously unveiled on October 2, 1921 by Mayor Michael Kitzmantel. It is a listed building .
- Former chapel of the dead
Next to the church tower in the southwest is a former chapel of the dead from the first half of the 18th century with baroque vault paintings.
Picture gallery
literature
- Johann Sturm: The Gothic parish church in Vorchdorf. In: Upper Austrian homeland sheets . Volume 14, Linz 1960, pp. 97–114 ( online (PDF) in the forum OoeGeschichte.at).
- Rudolf Schwarzelmüller: Vorchdorf - A home book for school and home. Vorchdorf 1959, p. 22ff.
- Marktgemeinde Vorchdorf: Vorchdorf 2000 - A reading, viewing and audio book. Vorchdorf 1999, p. 413ff.
- Marktgemeinde Vorchdorf: Festschrift for the market survey. Vorchdorf 1983, p. 62ff.
- Kath. Pfarramt Vorchdorf (ed.), Scientifically developed by Johann Strum: Vorchdorf. Passau 1993 (Peda Art Guide No. 006/93), ISBN 3-927296-60-0 .
Web links
Individual evidence
- ^ Upper Austria - immovable and archaeological monuments under monument protection. ( Memento from June 11, 2016 in the Internet Archive ) . Federal Monuments Office , as of June 27, 2014 (PDF).
- ↑ Marktgemeinde Vorchdorf: Vorchdorf 2000 - A reading, viewing and audio book . Landesverlag Druckservice Ges.mbH & Co.KG, Linz 1999, p. 414 .
- ^ Rupert Gottfried Frieberger : Organ building in Upper Austria in the 17th and 18th centuries. Innsbruck 1984, p. 74.
- ↑ Peter Hölzl, also Hötzl and Hötzel, was an organ builder from Králíky (Bohemia) who worked in the tradition of Franz Xaver Krismann and, when he died, also took over his workshop in Garsten Abbey . In: Rupert Gottfried Frieberger: Organ building in Upper Austria in the 17th and 18th centuries. Innsbruck 1984, p. 290.
Coordinates: 48 ° 0 ′ 13.6 ″ N , 13 ° 55 ′ 23.5 ″ E









