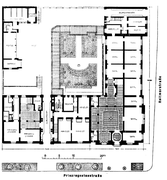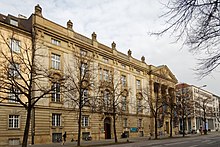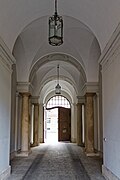Prinzregentenstrasse 7–9
Prinzregentenstrasse 7–9 is a building complex in Munich . The building complex in the style of historicism houses the Schack Collection and several cultural institutions. The two interconnected buildings are individually registered as architectural monuments in the Bavarian list of monuments and belong to the Prinzregentenstrasse ensemble .
location
The complex is located in the Munich district of Lehel in Prinzregentenstraße on the corner of Reitmorstraße, a road parallel to the left bank of the Isar running Widenmayerstraße . The Bavarian National Museum is about 100 meters west of the complex .
history
The builder of the double complex was Kaiser Wilhelm II. The idea of combining the functions of a palace planned for the Prussian embassy in Munich and a picture gallery in one building complex went back to Count Friedrich Pourtalès , who had been the Prussian envoy in Munich since 1902. He proposed the move of the Schack gallery , which the collector Count Adolf Friedrich von Schack had bequeathed to Wilhelm II in 1874 and which had come into the possession of the emperor after Schack's death in 1894, from its previous gallery building on Brienner Strasse in the new building. According to the idea of Pourtalès, the rooms of the embassy and the gallery should form a representative unit on festive occasions. Pourtalès asked the architect and sculptor Adolf von Hildebrand to make the first drafts. The final planning was carried out by Max Littmann , who also took up elements of Hildebrand's designs. 1907-1909 the building complex was built. In the corner between the embassy building and the gallery building there was originally a geometrically laid out garden.
From 1921 the palace became the seat of the Representation of the Government of the German Reich in Munich. At the time of National Socialism , the palace was the official residence of Franz Xaver Ritter von Epp , Reich Governor in Bavaria, from 1933 to 1945 . The building was partially damaged during World War II . After the damage was repaired, the Schack Gallery was reopened in 1950. In the same year the palace became the seat of the Bavarian State Chancellery and the Prime Minister . After their move to a new building at the Hofgarten in 1993 , cultural and educational institutions came to the palace, including the Bavarian Elite Academy , the Polish Cultural Center in Munich and the Czech Center in Munich .
architecture
The building complex has an L-shaped floor plan and extends along Prinzregentenstrasse and Reitmorstrasse. On the facade on Prinzregentenstrasse, the two components are designed differently according to their different functions, but are connected to one another by common architectural elements. You have a ground floor with continuous band rustication made of sandstone, which is closed by a continuous cornice . The two upper floors are divided vertically across two floors by pilaster strips , pilasters or columns in a colossal order. The final entablature with cornice and the attic crowned by vases also run through both parts of the building. Window frames, pilasters and columns are made of sandstone.
Legation building
The three-storey former embassy building is designed as a city palace . It has a rectangular floor plan of around 32 × 17 meters and has a hipped roof . The five-axis facade in the Baroque style has stone-framed windows and pilaster strips running through the two upper floors. The windows on the first floor have curved gables. In the central axis is the portal , behind which a gate leads to the inner courtyard . Above it is a balcony with a glass door that is separated from two narrow side windows by stone columns with Ionic capitals . The window above on the second floor is widened accordingly and divided into three parts by stone posts. The courtyard facade is plastered and has a three-arched loggia with pairs of Tuscan columns on its east side on the first floor in front of the former dining room .
The gateway has three groin vaults, which are separated from each other by belt arches supported by pairs of Tuscan columns. Between the pairs of pillars on the west side, a glass door leads into a vestibule, from which one reaches the main staircase with white marble steps and neoclassical brass railing, which is laid around a stairwell on three sides . In the room in the south-west corner of the first floor, the wooden coffered ceiling has been preserved.
In the north-west corner of the courtyard is a two-wing rear building, the ground floor of which originally served as a coach house and stable. The two-storey west wing with garages on the ground floor has two gable projections and a monopitch roof . The single-storey north wing has a hipped roof with dormers .
Gallery building
The gallery building, which is also three-story, has a two-story, pillared loggia with Ionic columns in a colossal order above the rustika floor . Pilasters and columns carry an entablature with a dedication: "Kaiser Wilhelm II of the city of Munich to increase its fame and great artists in memory". In the tympanum of the gable triangle towering above it is a coat of arms flanked by eagles with a monogram of the emperor.
The side facade on Reitmorstrasse is three-story with slightly raised corner projections. The central building and the southern corner projection have a saddle roof , the northern corner projection a hipped roof. The southern corner projection has two pairs of Ionic pilasters made of sandstone on its almost windowless east side, which extend over the two upper floors. Otherwise, the side facade, like the courtyard facade, has a plaster structure.
The portal leads to a vestibule , which has a portico with red marble columns on two sides. It provides access to the rooms on the ground floor and the red marble staircase to the first floor. The gallery rooms are arranged in two rows on the first and second floors, the three rooms on the second floor of the central building are in alignment. On the upper floor of the two corner projections there is a two-story hall with skylights for large-format paintings.
literature
- "Su.": New building of the Schackgalerie and the Prussian embassy in Munich. In: Zentralblatt der Bauverwaltung , Volume 24, 1904, No. 81 (from October 9, 1909), pp. 532–535. ( online at the Central and State Library Berlin )
- Julius Seidler (ed.), Heinrich Ernst Kromer (preface): Munich architecture sculpture. P. Klostermann, Munich 1908, plate 36 (illustration of the plastic facade decoration by Seidler)
- Süddeutsche Bauzeitung , 19th year 1909, No. 10 and No. 41.
- Architektonische Rundschau , 26th year 1910, issue 10, p. 87 f.
- Bavarian Architects and Engineers Association (ed.): Munich and its buildings until 1912. Bruckmann, Munich 1912, p. 404 f.
- Franz Zauner : Munich in Art and History. (= The Bavarian Oberland in Art and History , Volume 1.) Lindauer, Munich 1914, p. 311 f.
- Georg Jacob Wolf: Max Littmann 1862–1931. Knorr & Hirth, Munich 1931, p. 21 f. (Text), p. 23 (illustration), plates 60, 61, 62 and 63 (illustrations).
- Karl Stankiewitz: Grand streets in Munich. Brienner and Prinzregentenstrasse. Bayerland, Dachau 2009, ISBN 978-3-89251-397-1 , pp. 72 f., Pp. 127-129.
- Heinrich Habel, Johannes Hallinger, Timm Weski: State capital Munich - center (= Bavarian State Office for Monument Preservation [Hrsg.]: Monuments in Bavaria . Volume I.2 / 1 ). Karl M. Lipp Verlag, Munich 2009, ISBN 978-3-87490-586-2 , p. 831 ff .
Web links
Individual evidence
- ↑ List of monuments for Munich (PDF) at the Bavarian State Office for Monument Preservation. Retrieved January 15, 2020 (monument numbers D-1-62-000-5577 , D-1-62-000-5578 and E-1-62-000-54 )
Coordinates: 48 ° 8 ′ 32.7 " N , 11 ° 35 ′ 35.5" E



















