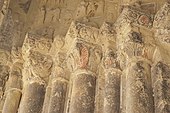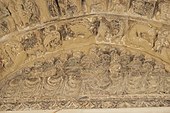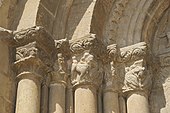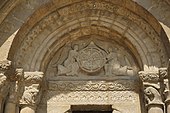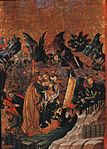San Salvador (Ejea de los Caballeros)
The Catholic parish church of San Salvador in Ejea de los Caballeros , the capital of the Comarca Cinco Villas in the province of Zaragoza in the Spanish autonomous community of Aragon , was probably built towards the end of the 12th and beginning of the 13th centuries in the style of the transition from Romanesque to Gothic built. The church is consecrated to Jesus Christ , the Salvator mundi ( savior of the world ). The festival of patronage is August 5th and coincides with that of the Transfiguration Churches . In 1931 the church, in which a Gothic altarpiece from the 15th century has been preserved, was declared a monument ( Bien de Interés Cultural ).
history
As can be seen from an inscription on the west facade, the church was completed in 1230, and it was consecrated in 1222. Around the middle of the 15th century, the two chapels were added to the side of the choir . The other chapels were added from 1545 under the Archbishop of Saragossa Hernando de Aragón. At the end of the 18th century the votive chapel was built , which was built after a vow in 1773 in honor of the Virgin Mary out of gratitude for being spared from cholera . Between 1985 and 2010 the church was renovated several times.
architecture
Exterior construction
The church is built from carefully hewn sandstone blocks. It consists of a single nave with side chapels and a choir with a polygonal apse . The west facade is framed by two towers.
The northern tower has a square floor plan and is divided into two floors. On the lower floor, a spiral staircase leads to the bell floor. The top of the tower is crowned by small round corner towers, battlements and machicolations that rest on roller brackets and give the tower a defensive appearance. The spire was put on in the 15th or 16th century.
The south tower was built in the middle of the 14th century, but remained unfinished. It also has a square floor plan and two floors. As with the north tower, the lower floor of the south tower also has no openings. The upper floor is the south and west of pointed arches, coupled sound arcades broken, with nuns head decorated -Maßwerk and Alfiz surrounded frames that the Islamic architecture remember. The roof is supported by roller brackets.
North portal
The heavily weathered north portal was integrated into a vestibule in the 16th century. The portal is framed by slender columns with capitals and five arched archivolts . On the tympanum is Last Supper shown, the scenes on the archivolts are dedicated to the theme of redemption. The capitals have a vegetal decoration. Some paint residues can still be seen.
West portal
The west portal is framed by four unadorned archivolts, which are supported by slender columns on high plinths. The capitals of the columns are decorated with floral and figurative motifs. The inner capital on the right shows a harpist and an acrobat, the same motif that can be found on a capital in the cloister of the former Benedictine monastery church of San Pedro el Viejo in Huesca and that of the master of San Juan de la Peña (or Maestro de Agüero ) is attributed. The other capitals depict a lion, birds pecking at grapes, harpies and other fantasy creatures. The tympanum has a relief with the Christ monogram and the Greek letters Alpha and Omega . It is surrounded by a wheel with three concentric circles and eight spokes that is held by two angels. The lintel is decorated with stylized flower petals and wavy vine leaves and rests on consoles ( mochetas ) that are carved with the heads of monsters. One of the monsters is devouring a goat, the other has a human in its mouth.
inner space
The single-nave nave is divided into four bays and is vaulted by a slightly tapered barrel , which is reinforced by belt arches . The belt arches rest on slim half-columns decorated with capitals. Chapels adjoin the nave on both sides; the chapels of the southern nave are deeper than those of the northern nave. The choir, closed on three sides, is covered by a six-pointed ribbed vault, the ribs of which converge in a keystone . A door to the sacristy opens on the right-hand side of the choir .
Altarpiece
The altarpiece was painted over with baroque scenes for 300 years . During the renovation of the church in 1986, the reredos were restored and the Gothic paintings were exposed again. In 1992 the restored reredos came back to the church.
In 1438 the painter Blasco de Grañén was commissioned to design the altar. The busy master ran a workshop with several employees. The predella scenes with depictions of the Passion are ascribed to Blasco de Grañén himself, the pictures in the upper rows were made by another painter, whose name is not known. The pictures by this unknown painter are considered to be just as high quality as those of the master himself and already show Flemish influence. The individual images convey an impressive, detailed picture of Spanish society at the end of the Middle Ages, of the manners and customs, buildings, hairstyle and fashion in Aragón.
The altar was commissioned by the parish , which obviously had difficulties in raising enough money to pay the artist. In 1454 there was a ten-year break in work. On the panel with the depiction of the wedding in Cana , the year "mil CCCCLIIII" (1454) can be read on the front jug, the year in which Blasco de Grañén temporarily finished his work. In 1459 Blasco de Grañén died without having finished the altar. In 1463, after 25 years had passed since the order was placed, work on the altar resumed. The parish made new agreements with the carpenters who would provide the frame and carvings, and the painter Martín de Soria, a collaborator with Blasco de Grañén, who completed the altar in 1464.
The reredos consists of 24 panels depicting scenes from the life of Jesus. Each board has a height of 1.50 meters and a width of 0.90 meters. The pictures are arranged in four rows with six panels each. In the upper row, scenes from the childhood of Jesus are presented: birth, circumcision, adoration of the Magi , presentation in the temple, flight into Egypt, Jesus among the scribes. The scenes below represent the appearance and work of Jesus in public: baptism in the Jordan, transfiguration on Mount Tabor, multiplication of wine at the wedding in Cana , healing of a blind man, miraculous multiplication of bread, raising of Lazarus .
The scenes in the following series (apart from the entry into Jerusalem) are dedicated to the apparitions of Jesus after his sacrificial death until his return on the last day : Entry into Jerusalem, resurrection of Jesus, the unbelieving Thomas , ascension, sending of the Holy Spirit, last judgment. On the predella, scenes from the Passion can be seen: Entry into Jerusalem (incomplete), Last Supper , Jesus and the sleeping disciples on the Mount of Olives , Judas kiss , Jesus before Pilate , carrying the cross. The figure of Salvator Mundi in the middle of the altar is over 1.80 meters high
literature
- Jaime Cobreros: Las Rutas del Románico en España . Volume 2, Madrid 2004, ISBN 84-9776-112-X , pp. 189-190.
Web links
- Iglesia del Salvador SIPCA / Sistema de Información del Patrimonio Cultural Aragonés (Spanish, accessed June 14, 2020)
- Iglesia del Salvador Patrimonio Cultural de Aragón (Spanish, accessed June 14, 2020)
- Ejea de los Caballeros. San Salvador romanicoaragones (La guía digital del arte románico), (Spanish, accessed June 9, 2020) (Spanish, accessed June 14, 2020)
- Iglesia de San Salvador arteguias (Spanish, accessed June 14, 2020)
- Retablo de la Parroquia de El Salvador Parroquia Ejea (video)
Individual evidence
- ↑ Iglesia del Salvador SIPCA / Sistema de Información del Patrimonio Cultural Aragonés (Spanish, accessed June 14, 2020)
- ↑ Retablo de El Salvador en Ejea de los Caballeros Diputación Provincial de Zaragoza (Spanish, accessed June 14, 2020)
Coordinates: 42 ° 7 '33.9 " N , 1 ° 8' 29.7" W.


