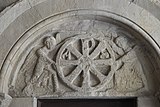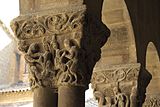San Pedro el Viejo (Huesca)
The Catholic parish church of San Pedro el Viejo in Huesca , the capital of the province of the same name in the Spanish autonomous region of Aragón , was built as a Benedictine monastery church at the beginning of the 12th century . The cloister with its Romanesque capitals dates from the second half of the 12th century. The church is dedicated to the apostle Peter . To distinguish it from the cathedral, which originally had the same patronage , the monastery church was given the addition of el Viejo (Old Saint Peter). In 1885 the church was declared a monument ( Bien de Interés Cultural ).
history
The Church of San Pedro is one of the oldest in Spain. Already in the Visigothic period there was a church at this point, which was replaced by a Mozarabic church under the Moorish rule . During the entire time of the Moorish rule, this building served as a place of worship for the Christian population. After the Christian reconquest in 1096, Peter I , King of Navarre and Aragón, gave the church to the abbot of the Benedictine monastery of Saint-Pons-de-Thomières , Frotard (1060-1099), who built a monastery and a new one there around 1117 Had church built.
church
Bell tower
The hexagonal bell tower from the 13th century rises next to the main portal of the church. In the basement there are narrow, loopholes-like arched windows that illuminate the chapel of San Ponce, dedicated to St. Pontius of Cimiez . A round arch portal with simple archivolts and unadorned capitals leads from the transept into the chapel.
Main portal
The main portal is built into an 18th century vestibule. It is spanned by three arched archivolts that rest on fighters with leaf decoration. The archivolts are decorated with a leaf and chessboard frieze. On the tympanum are two angels with long robes holding a disc with the Christ monogram and the letters Alpha and Omega . In the middle you can see the Lamb of God . The small reclining figure, at the top in the middle of the tympanum, denotes the inscription next to it as Saint Vincent , the martyr born in Huesca.
inner space
The church has three aisles , the transept does not protrude beyond the nave . In the east there are three semicircular apses . The main nave and the two side aisles are covered by barrel vaults. The massive arched arcades rest on cruciform pillars with pilasters . Between 1236 and 1240 was tiburio built the structure over the crossing , with a ribbed vault is covered and by four, with diamond friesen framed oculi is illuminated.
Murals
The wall paintings in the north aisle date from the 13th century. In the upper area you can see the fight of David against Goliath , in the spandrels on the left side Moses and the Burning Bush and on the right the brazen serpent .
Furnishing
- The wood-carved and gilded main altar was installed in 1601. It was created by Juan de Berrueta and Juan de Alí in the style of the transition from Renaissance to Baroque .
- In the right apse is the colorful Madonna figure Virgen de las Nieves from the late 14th century.
- The choir stalls were carved by Juan Bierto in the late Gothic style in 1506 .
Portal between the church and the cloister
A portal leads from the south aisle to the cloister . On the upper part of the tympanum you can see a representation similar to that on the main portal, two angels hold a disc with the Christ monogram , on the right and left are the Greek letters Alpha and Omega , the center is a medallion with a star with seven points. The adoration of the Magi is depicted on the lower level of the tympanum . Two similar seven-pointed stars, one on top of the other in a medallion, seem to guide the wise men from the Orient. The representation of the Christ monogram and the two angels can be found on another tympanum of a portal in the cloister.
Cloister
The cloister was laid out in the second half of the 12th century. Its floor plan is rectangular, the arched arcades are supported by double columns, each with a common capital. Some shafts are hexagonal. The corners are reinforced by pillars with pillar templates, as is the middle of the north and south wings. In the middle of the east and west wings, four columns are grouped together. Most of the capitals were probably made by the same sculptor who created the capitals of the cloister in the monastery of San Juan de la Peña and who is known as the Master of San Juan de la Peña or Maestro de Aguero . Of the 38 capitals, 18 are original, the others were replaced by replicas at the end of the 19th century. The partly very badly weathered originals are exhibited in the Museo Provincial in Huesca.
All capitals are provided with figural scenes. In addition to episodes from the life of Mary and Jesus and the story of Cain and Abel , mythical creatures and struggles of people with snakes and wild animals are depicted. A capital represents the baptism Emperor Constantine the Great by Pope Sylvester I represent.
Bartholomew Chapel
The east gallery opens to the Bartholomäus Chapel, which goes back to the pre-Romanesque church building. It is divided into three bays and is covered by a barrel vault supported by two belt arches . The western belt arch rests on pilasters , the eastern one on set columns, which are decorated with a leaf and a bud capital.
When the church was rebuilt, the chapel was spared demolition because it was initially used as a chapter house by the Benedictine monks . Later it was used as the burial place of the kings of Aragon. Several wall niche graves have been cut along the long sides of the chapel. In 1843 the remains of the Aragonese King Alfonso I , known as the Warrior, were transferred from Montearagón Castle to Huesca and buried in the Bartholomew Chapel. King Ramiro II , who had lived as a monk in the monastery of San Pedro for the last twenty years of his life, is buried in a Roman sarcophagus from the 2nd century. The sarcophagus is decorated with a relief on which angels hold a clipeus with a bust. The depiction of the angels resembles those on the tympana of the main portal and the portal to the cloister. The last prior of the monastery, Bernardo Alter Zapila, who died in 1494, is also buried here. He is carved in alabaster as a reclining figure on the Gothic tombstone .
South portal of the cloister
The portal on the south side of the cloister was created in the neo-Romanesque style at the end of the 19th century .
literature
- Jaime Cobreros: Las Rutas del Románico en España . Vol. II, Madrid 2004, ISBN 84-9776-112-X , pp. 199-201.
- Cayetano Enríquez de Salamanca : Rutas del románico en la provincia de Huesca . Enríquez de Salamanca Editor, 2nd edition, Madrid 1993, ISBN 84-398-9582-8 , pp. 161-163.
- Leaflet San Pedro el Viejo de Huesca
Web links
- Iglesia de San Pedro el Viejo romanicoaragones.com (Spanish, accessed August 19, 2016)
- Monasterio de San Pedro el Viejo arteguias.com (Spanish, accessed August 19, 2016)
Coordinates: 42 ° 8 ′ 17.2 ″ N , 0 ° 24 ′ 26 ″ W.


















