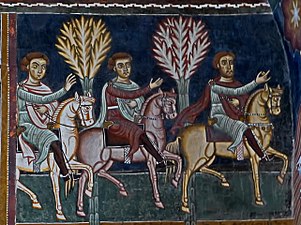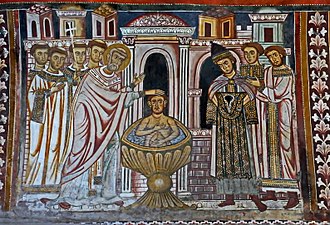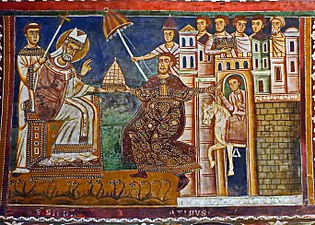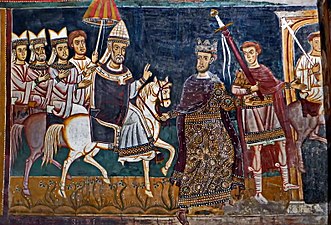Santi Quattro Coronati
| Santi Quattro Coronati al Laterano | |
|---|---|
| Patronage : | The Holy Four Crowned |
| Consecration day : | 4th century |
| Rank: | Basilica minor |
| Medal: | Augustinian women |
| Cardinal priest : | Roger Michael Mahony |
| Parish: | San Giovanni in Laterano |
| Address: | Via dei SS. Quattro, 20 00184 Roma |

The Basilica Santi Quattro Coronati ( Latin Sanctorum Quattuor Coronatorum , German Basilica of the Four Crowned ), completely Santi Quattro Coronati al Laterano , is part of a complex of buildings with a monastery that dates back to the 4th century. It stands on the Celio hill (lat. Caelius ) between the Colosseum and the Lateran . Although the church is now little noticed in a side street, it played an important role in the history of Rome .
The church belongs to a sisters' convent of contemplative Augustinian choir women, who live in the same church and monastery ensemble .
prehistory
In ancient times, at the beginning of the history of Rome, the Caelius was a green hill with shrines in groves and at springs. The original name Mons Querquetulanus ("oak hill") and the Porta Querquetulana in the Servian Wall , through which the Via Tusculana left the city in the direction of the Alban Hills , remind us of this . The mountain spur on which today's church stands was the Caeliolus ("little Caelius") above the Caput Africae depression, today around the Via Capo d'Africa. On this Caeliolus there was an ancient sanctuary of Diana , which Cicero already mentioned. It is not certain whether this is a direct predecessor of the church. Already in pre-Christian times the Caelius developed into a densely built inner-city residential area.
In the 4th century the remains of a wall under the apse testify to the first church building. This is probably identical to the Titulus Aemilianus , who was first mentioned in 499. 595, on the occasion of a council under Gregory I, the current name of the church is mentioned for the first time.
Legend of saints
The story of the eponymous saint is very complicated, because actually there are 13 people in three groups, whose stories merged over time into the legend of the Four Crowned , also called Quattuor Coronati .
The first four were soldiers from Diocletian's honor guard , the Cornicularii , who did not want to sacrifice to Aesculapius and were therefore executed in 311 at the Thermae of Trajan on the opposite hill. Their bodies were then transferred to the Church of Santi Quattro Coronati.
Around the same time, four people named Severus, Victorinus, Carpophorus and Severianus suffered martyrdom in Albano . They were buried in the local cemetery. From the 7th century, their names were transferred to the anonymous soldiers in Rome, perhaps due to confusion.
The third group consisted of five Pannonian stone masons, Claudius, Nicostratos, Castorius, Sempronianus and Simplicius. They are said to have refused to make a statue of Aesculapius ordered by Diocletian, and were thereupon drowned in 304 near Sirmium in the Save. In another version of the legend, Simplicius was spared and was able to salvage the bodies of his companions. Her relics were brought to Rome and buried together with the four anonymous soldiers under Pope Leo IV in the crypt of SS. Quattro Coronati. Whether and which of these groups were tortured with iron crowns, the teeth of which were driven into their skulls, is speculation.
Building history
The Titulus Aemilianus was probably originally a house church , which was set up on the Celio in a room of a private house. A first church building may have been initiated by Pope Melchiades (311-314), which consisted of a meeting room, an auditorium , which roughly corresponded to today's central nave. Presumably, this auditorium was identical to the house church that already existed. In any case, it was Melchiades who first thought of the four unknown soldiers.
Pope Leo IV (847–855) had the church completely rebuilt. A crypt to accommodate the relics of the saints and a three-aisled basilica with a choir apse were built. Leo himself had his residence as titular cardinal at the church before his papal election. This can be seen as the nucleus of the monastery.
When Robert Guiscard conquered Rome in 1084 in order to reinstate Pope Gregory VII against the will of the Romans and the emperor, he burned the district on the Celio down to have a clear field of fire in front of the Lateran. This also were San Clemente and SS. Quattro destroyed. The Celio was now depopulated and until the 19th century a rural area with vineyards, meadows and farms. The church no longer had a congregation.
Pope Paschal II (1099–1118) had the two churches rebuilt. SS. Quattro Coronati was, however, greatly reduced in size. The ship was shortened and the first courtyard was built for it. The side aisles were abandoned, but the central nave was divided with two side galleries. This is how the peculiar architectural composition of a large choir apse was created, which closes off all three aisles (plans on the monastery website, see link below). However, the church was upgraded by declaring paschal the papal residence. Until the completion of the renovation of the Papal Palace in the Lateran , he moved into the later monastery buildings.
In 1138, the care of the church was handed over to the Benedictines of Sassovivo , who began with the expansion of the monastery and the cloister. The building complex was developed as a fortress and temporarily served as the papal residence or as a residence for crowned heads who stayed in Rome, such as Charles of Anjou .
In 1246 Pope Innocent IV had the chapel of St. New Year's Eve built into the monastery. The legend of the Donation of Constantine is depicted in impressive frescoes . On New Year's Eve, Emperor Constantine is said to have cured leprosy and was given the city of Rome as a gift. - A legend from the end of the 8th century, the factual basis of which was no longer in doubt throughout the entire High Middle Ages. Innocent, who was in conflict with Emperor Friedrich II , who was banned again in 1239 , wanted to emphasize the superiority of the papacy over the emperor with the fresco cycle. This becomes particularly clear in the depiction of the strator service (holding the reins) of the emperor for the pope. A meeting of Innocent and Friedrich in SS. Quattro Coronati was possibly planned. The pictures would then have served as a direct church political program. However, Friedrich never saw the frescoes.
During the Avignonesian exile of the popes (1309-1377) the church lost its importance and fell apart. In 1564 the monastery was handed over to the Augustinians who were entrusted with looking after the orphan girls . From 1607 to 1627 the church and monastery were completely renovated and the Romanesque paintings in the apse were painted over with frescoes by Giovanni da San Giovanni depicting the martyrdom of the Four Crowned.
tour
Outside
You have an impressive view of the apse and the west facade of the church when you approach it from the Colosseum via Via Capo d'Africa. From here the structure looks more like a castle than a church. The construction phases of the 4th, 9th and 12th centuries can still be clearly seen on the masonry of the apse. You climb up to the entrance along the refectory . The massive bell tower rises above the simple, plastered east facade. The four-arched windows were reconstructed in 1912 after they were partially destroyed by the installation of a clock in the 17th century.
First yard
The first forecourt is probably the covered atrium of the Leo building (9th century) (see San Clemente ). On the right a door leads to the New Year's Eve chapel.
Second yard
The second forecourt is reached through a baroque portico (1632). It was created when the church was shortened to a paschal building in the 11th century. On the right side, the remainder of a round arched arcade with three Ionic columns, which originally separated the central nave from the north aisle, is preserved. The entrance to the church is decorated with a baroque fresco showing the veneration of the four saints by nuns and orphan girls.
Interior of the church
The interior is the shortened, converted central nave of the Leo Church. Remains of the columned arcades that once divided the aisles are still visible on the outer walls. In the early 12th century, Paschalis had galleries built in, which again gave the impression of a three-aisle structure. The floor comes from the Cosmats . On the sides remains of frescoes from the 14th century have been exposed, which echoes the Sienese school .
The apse, on the other hand, corresponds roughly to the old apse and is therefore actually too large for today's church. In 1632 the Fiorentine Giovanni Menozzi da San Giovanni painted it with the legend of the saint. The upper four pictures show the martyrdom of the four anonymous soldiers. The lower seven scenes represent the legend of the Pannonian stonemasons. In the vault, the saints are united in paradise. The four martyrs from Albano are not mentioned.
The crypt under the choir was also painted by San Giovanni. In it you can see four, partly antique, stone sarcophagi.
New Years Chapel
In the first courtyard is the chapel of St. New Year's Eve. Stone benches run along the walls of the rectangular room with its elaborate Kosmaten floor. The barrel vault has a simple decoration with crosses and beam stars . A cycle of frescoes runs around the room below. On the back wall the Last Judgment with Christ on the throne, Mary , John the Baptist , the apostles and with two angels , one of whom blows the trumpet of judgment , the other carefully rolls up the firmament . The nuns on the floor above could acoustically follow the service through two openings in the vault.
The frescoes on the walls of the chapel were made by Byzantine masters in 1246 . It depicts scenes from a medieval legend, the Legenda Aurea , according to which Emperor Constantine , afflicted by leprosy, called out New Year's Eve I after Saints Peter and Paul had asked him to do so in a dream . New Year's Eve healed him with a miraculous bath ( baptism ) and received as a thank you the city of Rome or Italy and the Occident as a gift.
In 1570 the chapel was acquired by the stonemasons' guild, who had the choir and apse painted by Raffaellino da Reggio.
- Entrance wall
Emperor's messengers ride to Monte Soratte .
- Left wall
Constantine, healed of leprosy, handed the Phrygium (predecessor of the tiara ) to New Year's Eve and, together with the Romans, also the city of Rome ( Donation from Constantine ).
The emperor performs the strator service and leads Pope New Year's Eve to Rome on a white horse.
- Right wall
Saint Helena finds the true cross of Christ in Jerusalem .
Aula Gotica
On the first floor above the chapel is a hall known as the Aula Gotica , the frescoes of which were rediscovered in 1997 and restored by 2006. The representative hall in Gothic style has a floor plan of 17.3 × 9.2 m, the two cross-vaulted yokes are 11.5 m high and divide the room into two parts. The lower cycle of frescoes in the southern part of the hall depicts the course of the year in twelve monthly images, counterclockwise. The representations of the seven liberal arts above are only partially preserved (grammar, geometry, music and astronomy). The frescoes of the vaults have been largely destroyed, the walls of the northern part of the hall show embodiments of vices and virtues as well as ancient elements such as a representation of the Mithras cult.
Cloister
In the left aisle is the entrance to the cloister , which was created by Pietro de'Maria at the beginning of the 13th century. The arcades rest on simple double columns with lotus capitals. The fountain in the middle once stood in the atrium of the Leo building. Orange trees stand around it. The cloister is one of the most intimate and peaceful places in Rome and lets you forget the hustle and bustle of the big city immediately.
From the cloister you can get to the Barbarakapelle. It is one of the few remains of the original structure. Some frescoes from the 9th and 13th centuries have survived. Some pieces of entablature from the 9th century are used as consoles for the vault.
See also
literature
- Heinz-Joachim Fischer : Rome. Two and a half millennia of history, art and culture of the Eternal City. DuMont Buchverlag, Cologne 2001, ISBN 3-7701-5607-2 , pp. 236-237.
- Frank Kolb : Rome, the history of the city in antiquity. CH Beck, Munich 1995, ISBN 3-406-39666-6 .
- Maria Giulia Barberini: Santi Quattro Coronati in Rome. Fratelli Palombi Editori, Roma 1997, ISBN 88-7621-379-1 .
- Thomas Noll : The New Year's Eve Chapel in SS. Quattro Coronati in Rome. A cycle of images in the struggle between emperor and pope. Deutscher Kunstverlag, Munich 2011, ISBN 978-3-422-07064-6 . (Abstract)
- Claudio Redina: Le Chiese di Roma. Newton & Compton, 2004, ISBN 88-541-0205-9 , p. 320 ff.
- Reclam's art guide Italy - Rome and Lazio. Philipp Reclam, 1962, p. 260.
- Guida d'Italia - Roma. Touring Club Italiano 2006, ISBN 88-365-4134-8 .
- Werner Goez: A Constantine and New Year's Eve cycle in Rome. In: Helmut Altrichter (Hrsg.): Pictures tell stories. Freiburg i. Br. 1995 (= Rombach Wissenschaft, series Historiae. 6). ISBN 3-7930-9121-X , pp. 133-145.
- Lia Barelli: Il complesso monumentale dei Ss. Quattro Coronati a Roma. Viella 2009, ISBN 978-88-8334-425-1 , p. 96.
- Andreina Draghi: Gli affreschi dell`Aula gotica nel Monastero dei Santi Quattro Coronati. Una storia ritrovata. Skira, Milan 2006, ISBN 88-7624-936-2 .
Web links
- official homepage (English, Italian)
- Page at the Diocese of Rome (Italian)
- Page at the Tourist Information Office Rome (Italian)
Individual evidence
- ^ Diocese of Rome
- ^ Tacitus: Annals 4, 65 .
- ↑ Liber Pontificalis II. Pp. 43 and 77.
- ^ Liber Pontificalis
- ^ Claudio Rendina: Le chiese di Roma. 2004, p. 320.
Coordinates: 41 ° 53 ′ 17.5 " N , 12 ° 29 ′ 54.3" E


















