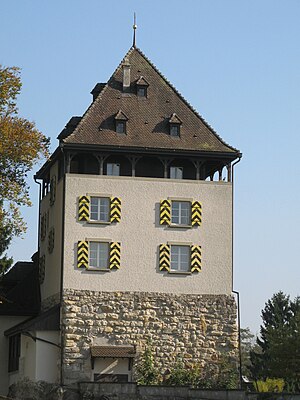Auenstein Castle
| Auenstein Castle | ||
|---|---|---|
|
Auenstein Castle |
||
| Creation time : | 1307 | |
| Conservation status: | receive | |
| Place: | Auenstein | |
| Geographical location | 47 ° 24 '55.5 " N , 8 ° 8' 23.2" E | |
|
|
||
The Auenstein Castle is a castle in the town of Auenstein in the Swiss canton of Aargau . It was created by converting a medieval castle .
history
The castle was probably built in the 13th century by order of the Lords of Gowenstein and was first mentioned in 1307 as the property of the Lords of Reinach . During battles between the Habsburgs and the Confederates in 1389, the Bernese stormed the castle and burned it down. The facility was not rebuilt and remained in ruins until modern times .
As the rule over the village of Auenstein was connected with the ruins, the uninhabitable building changed hands several times. Albrecht von Rinach sold the ruins to Heinrich Hasfurter from Lucerne in 1465 . In 1487 the ruins became the property of Hans Rudolf von Luternau , who, however, already four years later sold them to the von Mülinen family from Brugg, who already owned the nearby Kasteln Castle . General Johann Ludwig von Erlach bought the ruin in 1648, which his descendants sold to the city of Bern in 1732.
In 1803 the plant came into the possession of the newly founded Canton of Aargau, which then sold it to private individuals. In 1858 the ruins were made habitable again and turned into a castle by adding additional floors with an apartment and kitchen over the old foundation walls; An extension was added in 1928. The castle is still privately owned today.
building
The castle stands on a seven-meter-high rock that was once surrounded by two branches of the Aare . Today, however, the river bank is about 50 meters further south. The building has an almost square shape. The tower stump and foundation walls, which are made of roughly hewn limestone and tuff stones , have been preserved from the medieval castle . The three floors above were built in the style of historicism , as was the extension on the east side.


