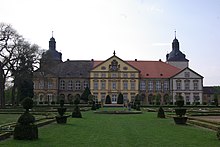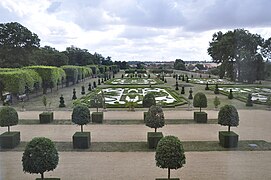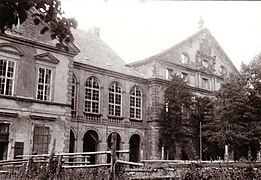Hundisburg Castle
Hundisburg Castle is one of the most important rural baroque castles in Saxony-Anhalt and is located in Hundisburg , a southern district of Haldensleben . It was partially destroyed by fire on November 28, 1945 and has been under reconstruction since 1994.
Ownership
Originally there was a castle fortress on the site of the castle , which was acquired with the associated villages between 1196 and 1205 by Archbishop Ludolph von Magdeburg for the archbishopric. In 1452 Hundisburg came into the possession of the von Alvensleben family , who had the property expanded into a Renaissance castle in the 16th century . In the Thirty Years' War destroyed the castle was first rebuilt in traditional style.

In 1693, the privy councilors of Brunswick and Brandenburg, and later Minister of State for the Electorate of Hanover, Johann Friedrich II. Von Alvensleben, commissioned the Brunswick master builder Hermann Korb to expand the palace and garden in the baroque style. He drew on the designs of his predecessor Johann Balthasar Lauterbach . The gardens in particular showed a splendor that was otherwise reserved for princely seats.
With the economic decline of the Alvensleben family, a change of ownership followed: The Magdeburg entrepreneur Johann Gottlob Nathusius bought the property in 1811. In the previous year he had already acquired the Althaldensleben monastery . Nathusius initially used the castle as a factory building and had false ceilings moved into the ballroom for this purpose. From 1831 his son Hermann Engelhard von Nathusius worked here , an important agronomist and zoologist of his time, who anglicized the baroque gardens. The last owner was his grandson Gottlob Karl von Nathusius . After the end of the Second World War, the palace served as quarters for Soviet soldiers. This caused a fire that destroyed most of the main building.
Building history
Origin and Archaeological Findings
The Hundisburger Schlossberg is a distinctive "terrain spur" formed by the meeting of the Beber and Garbe valleys . Archaeological finds indicate a settlement as early as the Neolithic Age . The mountain will have been appropriately fortified at an early stage. The castle took its structural origin from the beginning of the 12th century on an almost circular ground plan on the tip of the spur Hunoldäsburg. From this time, large parts of the curtain wall and the keep as the south tower of the castle have been preserved. Three other stone buildings can be found along the inside of the curtain wall, for example clearly visible in the southern part of the castle barn. The internal structure of the courtyard and the location of the medieval castle chapel have not yet been clearly clarified. The castle was probably separated by a moat in the area of the later Upper Pleasure Garden from an outer bailey settlement that had been on the Schlossberg in the area of the later Upper Pleasure Garden until the Baroque garden was laid out around 1704 .
Functions and expansion in the 16th century
The castle was owned by the sovereign and served the Archdiocese of Magdeburg for territorial defense and to control a route along the Lüneburg Heerstraße and its Beverfurt. Sieges took place in 1213 by Emperor Otto IV , in 1278 by Duke Albrecht I of Braunschweig and in 1319 by Prince Heinrich von Mecklenburg , these ended in the latter two cases with the conquest of the castle. The castle hat was entrusted to episcopal bailiffs, who can be proven in 1207 and 1228. From the middle of the 13th century, these were replaced by several castle men from aristocratic families in the region. The family names "von Dreyleben", "von Hordorf", "von Alvensleben" and "von Wanzleben" should be emphasized. 1361 Hundisburg came as a hereditary fief to the brothers Alverich and Ludwig von Wanzleben, 1452 to the family of Alvensleben. Ludolf X. von Alvensleben had the castle expanded into a renaissance palace in several stages. In 1544 the "Old Castle", bordering the keep to the north, in 1568 the keep was expanded as a residential tower by vaulting false ceilings and from 1571 the so-called "New Works" was built on the south side of the castle courtyard. A new castle chapel was built in 1602. Recent building research suggests that the “old castle” was composed of at least two three-storey building wings and was connected to the keep in the form of a fort to the north and east.
Some of the rooms in the keep have been preserved with remnants of their once sophisticated wall painting , which reveals a division of the wall surfaces with columns and cornice , followed by an ornamental treatment of the vaulted surfaces. Remnants of the "old castle", i.e. the outer walls and the door frames contained therein, have been preserved in the structure of the baroque castle, as have the two lower floors of the "new factory" on the south side of the castle courtyard, which is part of the uniformly designed courtyard development from the 18th century were integrated. As in the case of the castle, however, the grandiose remodeling of the entire complex in baroque style prevents a complete picture of the appearance of the renaissance castle from being gained. However, the presence and location of the old palace gardens is known for certain. The pleasure garden and kitchen garden were located between Schlossberg and Garbe, the old pleasure garden instead of the later lower courtyard and the kitchen gardens to the west of it below the palace. For the old pleasure garden there is still a draft for a knot ground floor in the castle archive , but it cannot be further localized.
Thirty Years War and the Consequences
The Thirty Years War also affected the castle. Hundisburg suffered particularly in 1630, when the castle was Pappenheim's headquarters during the siege of Haldensleben. The necessary repair work did not end until 1654 when the Welschen hood, which still exists today, was placed on the keep. In 1691 Johann Friedrich II. Von Alvensleben received Hundisburg from an inheritance division and two years later had the reconstruction and new construction of the palace and garden begin based on the model of the Brunswick summer residence of Schloss Salzdahlum . The construction of the palace lasted until 1712, the garden was completed in 1719. The architect in charge of the construction was Hermann Korb, the master builder of Duke Anton Ulrich von Braunschweig-Wolfenbüttel. The plans for the renovation came mainly from Johann Balthasar Lauterbach , who died in 1694 and who had already built the main building in Salzdahlum. The stucco work was carried out by Giacomo Perinetti , the duke's court plasterer. The Duke himself, who was good friends with his advice from Alvensleben, is said to have participated in the planning.
Salzdahlum was exemplary for the design of the garden facade of the palace with the two-storey loggias in the Venetian style, which are typically located between the three risalits . What was new, however, were the hipped roof and the inclusion of the medieval keep, which was supplemented in the north by a parallel tower (founded in 1700). The two towers gave the Corps de Logis a decidedly monumental effect compared to the garden and the surrounding landscape. The main suite of rooms with the garden hall, staircase and ballroom, which had been lost since the castle fire in 1945, was extremely complex and designed with the so-called imperial staircase in a "highly modern" manner. The two-story palace chapel was related to those of Salzdahlum and Blankenburg ; the tombs directly adjoined the living quarters. A courtyard of honor was placed in front of the Corps de Logis in the old castle courtyard to the west, and the entire outer courtyard development was modernized and its roof landscape was standardized.
Horticulture
The baroque garden was completely redesigned with elaborate terracing of the upstream castle hill and the relocation of some courtyards in the village right next to the castle and was at the height of its design in the middle of the 18th century. With its richly ornamented, statuary parterres , hedgerows , a maze and a garden theater , grottos , water features and an extensive collection of exotic plants, it was on a par with the palace in terms of effort and splendor and was unique for the region. The master gardener for the new garden had been trained at Salzdahlum Castle . The art-historically significant garden has been subject to more changes than the palace building over the past three centuries. After initially redesigning in sections, the garden was redesigned from 1811 under Johann Gottlob Nathusius to become the nucleus of a landscape park connecting Althaldensleben and Hundisburg and redesigned in accordance with the style of the 19th century. Nevertheless, the mighty substructures of the complex and thus its division of area as well as the avenues, essential components of the plantations, remained.
After 1945 the garden was completely alienated from its original purpose. Most recently, for example, there was a soccer field on the grounds of the Upper Pleasure Garden and an orchard in the Lower Pleasure Garden. Since the original appearance of the garden and its history have been well researched and documented, measures to reconstruct the complex have been taken since 1991 . The castle's decay has already been stopped in large areas; the exterior of the northern part of the Corps de Logis, which burned out in 1945, was reconstructed together with the northern tower. Today the palace and the baroque garden are part of the Garden Dreams Saxony-Anhalt network .
reconstruction
In the 1960s, attempts were unsuccessful to rebuild. Castle buildings and ancillary facilities were used by a state-owned farm (Volksgut). The ruin was left to its own devices until 1991. In 1994 the city of Haldensleben acquired the castle, baroque garden and landscape park. The 100-hectare park is a cultural monument under monument protection . In contrast to the baroque garden of the palace, the park is laid out in the style of an English landscape garden. The main design element is a row of parallel meadows, separated by groups of trees, which are connected to each other by visual axes . Since the city took over the castle and park complex, it has been restored in accordance with the requirements of a historic monument. Since 2001 the collection of the Magdeburg sculptor Heinrich Apel , which contains some works by his teachers as well as his own works, as well as a historical library have been shown in the restored rooms . The shell of the historic staircase - one of the first baroque in Germany - has now been completed. The brewery was rebuilt in 2011 and 2012 and beer is being brewed again at the historic location.
literature
- Udo von Alvensleben: The Brunswick castles of the baroque and their master builder basket. Braunschweig 1937.
- Udo v. Alvensleben-Wittenmoor and Anco Wigboldus: Alvensleben castles and country houses. Dortmund 1960.
- Harald Blanke: Still difficulties with Hermann Korb. A sketch for Udo von Alvensleben's monograph against the background of recent research. In: Harald Blanke (ed.): A brotherly alliance œuvre - contributions to garden art, history and preservation of monuments in the work of Udo von Alvensleben and Anco Wigboldus. Hundisburg 2004, pages 79-90.
- Harald Blanke: Palace and Baroque Garden in Hundisburg 1693–1993. In: Castles and palaces in Saxony-Anhalt. Issue 3, Halle 1994.
- Marie-Luise Harksen: The art monuments of the Haldensleben district . Leipzig 1961.
- Edzard Rust: The baroque castle in Hundisburg. In: Castles and palaces in Saxony-Anhalt. Issue 5, Halle 1996.
- Harald Blanke: Floor plan about your high-born Freyherrlichen Excellence from Alvensleben garden. Hundisburger Schlossgarten and its gardeners in the 18th century. Hundisburg 2007.
- Busso von Alvensleben: Hundisburg. Series of publications "Palaces and Gardens in Saxony-Anhalt". Ed .: German Society in Saxony-Anhalt e. V., Döbbelin 2011.
Web links
- Official website of the castle
- Official website of the International Piano Festival at Schloss Hundisburg
- The Hundisburg
- Interesting facts about Hundisburg Castle ( Memento from March 5, 2006 in the Internet Archive ) at Monumente Online
- Hundisburg Castle on the website of the family v. Alvensleben
- Hundisburg Castle in the Alexander Duncker Collection (PDF file; 266 kB)
Individual evidence
- ↑ Gem. Edzard Rust: The chapel of Hundisburg Castle. Exemplary example of a Protestant gallery church from the late 17th century. In: Peter Michael Hahn and Hellmut Lorenz (both ed.): Splendor and glory. Noble-princely lifestyles in the 17th and 18th centuries. Verlag für Berlin-Brandenburg, Potsdam 1998, ISBN 3-932981-06-5 , p. 96
- ^ Udo von Alvensleben , in: Visits before the downfall, noble seats between Altmark and Masuria , compiled from diary entries and edited by Harald von Koenigswald, Frankfurt / M.-Berlin 1968, page 175
- ↑ http://www.volksstimme.de/nachrichten/magdeburg/947507_Handmachenes-Bier-Magdeburger-brauen-im-Schloss.html
Coordinates: 52 ° 14 ′ 57.6 ″ N , 11 ° 24 ′ 0.9 ″ E















