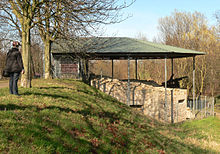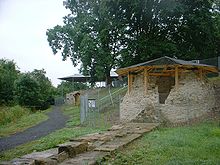Rodenberg Castle

The Rodenberg castle was originally a moated castle in Rodenberg in Lower Saxony , the Lords of Schaumburg , probably built in the 13th century and by the end of the Thirty Years' War had. In the transition from the late Middle Ages to the early modern period , the castle was transformed into a palace with surrounding fortifications . After the devastating city fire of 1859, which also spread to the castle, the castle buildings were demolished except for the Ständehaus , the former palace , which today serves as a local museum . The listed castle grounds were converted into an open-air museum after four years of excavation in 2005 , which presents the exposed fortifications.
Location and building description

A map of the Hildesheim collegiate feud made by Johannes Krabbe in 1591 shows the castle around 1520. The illustration shows the state of construction of the fortifications at that time. At that time it consisted of castle-like buildings inside with a keep and a surrounding wall. In the wall, bastions and roundabouts are visible.
The remains of the castle are in the center of Rodenberg in a flat area. The place is surrounded by the Rodenberger Aue and the Mühlgraben as their branch. The original castle and later palace complex was accessible via a bridge that led over the moat .
The Ständehaus is the only remaining building from the former castle. It is located on an island that is surrounded by the moat that carries water. Originally it was the hall within the castle complex, which presented itself as an almost closed four-wing complex. The remains of a chimney can be seen on the outer facade of the estate , which formerly belonged to a demolished neighboring building. The former hall was reduced to one floor by renovations, which can be seen from the attached stair tower that is still in place to some extent . The castle had a keep, which no longer exists today.
The castle and later palace complex was surrounded by a rampart that can still be seen in the area today. In the wall there were bastions and rondels as fortifications, two of which have been preserved as remains in the ground. Three other fortifications in the wall have completely disappeared due to stone robbery in earlier centuries. In front of the wall was a moat, which was fed by the Rodenburger Aue, but was later filled. In the event of a defense, the water level could be raised by two weirs that led from the bastion and the roundabout into the river area.
history
A predecessor system from 930 was allegedly located elsewhere on the "old Rodenberg" in the west of the town, for which details are not known. The moated castle Rodenberg was probably built by Count Adolf IV von Schaumburg between 1228 and 1240. Located on a river ford of the Rodenberger Aue, it was apparently intended to secure the area of Rodenberg, which was elevated to a free Wickbold in 1250 . The first documentary mention of the Rodenberg Castle was in 1317 as "in castro Rodenberghe". 1320 castle men are mentioned on it . Between 1330 and 1348 Count Adolf VII. Von Schaumburg renewed and strengthened the castle and the outer bailey , in order to take up residence in the castle in 1348 after the work was completed. The outer bailey had been the seat of the Schaumburg bailiff since 1337. The castle was also mentioned in documents in 1441 as “nostri castri Rodenberge” and in 1471 as “dat Slot Rodenbergh”. In 1478 Otto III strengthened the fortifications on the outer wall and the outer moat . from Schaumburg . In doing so, he had the north-eastern round tower and probably other round towers and weirs built. From 1498 to 1526 Anton I von Schaumburg ruled the county of Schaumburg from Rodenberg Castle . Around 1510 he had the heavily fortified bastion built into the outer wall. Extensive work was carried out on the wall from 1518 to 1525. 1532 took Adolf XIII. von Schaumburg has its seat in the castle.
In 1553 there was a siege of the castle complex by Brunswick troops who used blades and cannons . In 1556 Otto IV. Von Schaumburg had the damage caused by the siege repaired. In 1560, Jakob Kölling and Heinrich Schrader, as builders of the Weser Renaissance, redesigned the palace, which later became the Ständehaus , in the Renaissance style .
During the Thirty Years' War , the facility, which was converted into a fortified castle, changed hands several times. In 1638 it was successfully defended against the Swedes by imperial troops . Towards the end of the war and after the death of Otto V. von Schaumburg as the last Schaumburg, the castle fell to the Landgraviate of Hessen-Kassel in 1647 . With the relocation of the Schaumburg-Hessian office to Rinteln , the Rodenberg Castle and with it the Rodenberg town lost its importance.
Under Landgrave Wilhelm VI. the castle buildings were restored in 1661 and 1662. In 1663 he had the outdoor facilities softened, and the ramparts were removed. The outer bailey was transformed into a domain during this time . In 1777, according to a map, only the bastion, the north-eastern circular tower with the weir and the remains of the southwestern circular tower were found of the fortifications. The moat was filled in at the beginning of the 19th century, but was restored in 1940.
The great fire in Rodenberg in 1859 also affected large parts of the palace, including the representative royal building and the domain buildings of the former outer bailey. In the following years the castle buildings were demolished except for the estate building.
Excavation and reconstruction
From 2000 to 2004 the Förderverein Schloss Rodenberg e. V. carried out excavations on the former fortifications of Rodenberg Castle. The remains of the hexagonal bastion and the tower roundel as well as two weirs were exposed. The facilities were created in the transition from the late Middle Ages to the early modern period and were razed when the castle was deconsolidated from 1663 onwards . After the archaeological investigations were completed, the two towers and the weirs were partially reconstructed. The bastion, which was built at the beginning of the 16th century, was partially bricked up and provided with a protective roof to protect against the weather. It has dimensions of 10 × 10 meters and is two-story, with the powder chamber in the basement in a casemate in the wall. The cannons of the bastion had an ingenious arrangement of loopholes with eight loopholes and a trouser loop. The round tower built around 1480 has a diameter of almost eight meters. After the walls were renovated, it was also given a roof. Both structures were fenced in for security reasons. The reconstructed fortifications are of particular scientific importance for the preservation of monuments because of their state of preservation and their architectural details. They illustrate the change in defense technology towards long-range guns that occurred in the transition from the late Middle Ages to the early modern era.
Recent prospecting
In autumn 2016, the Friends of Schloss Rodenberg e. V. carried out geophysical prospecting on the castle grounds without any further excavation planned. They were carried out by a prospecting company and volunteers in cooperation with the archaeologist Jens Berthold from the municipal archeology of the Schaumburg landscape . The measure enabled the non-destructive x-raying of the subsurface to a depth of around 2 meters. A magnetometer and ground penetrating radar were used in the investigations over an area of 3000 m². The foundations of stables, a warehouse, a wagon shed and the hall were visible in the ground. The castle fountain was also visible. After evaluating the prospecting, the experts involved in the investigation assume that the origin of the castle is on the island at the site of the present-day estate. In the area of the stair tower there, subsurface compaction suggests old wall foundations, which corresponds to a historical source from the 13th century, according to which there was an expansion of the citadel during this time.
open air museum
The reconstructed buildings of the fortress are also part of the open-air museum that opened in 2005, as are the castle walls, the estate as part of the castle ruins and the information boards that have been put up. The park-like facility is freely accessible. The fenced-in remains of the bastion and the tower rondel can be viewed on Sunday tours during the summer months.
literature
- Hans-Wilhelm Heine : Schaumburger Land - Burgenland , in the series: Guide to the prehistory and early history of Lower Saxony . (29), Oldenburg 2010, published by the Lower Saxony State Office for Monument Preservation and the Archaeological Commission for Lower Saxony , ISBN 978-3-89995-673-3 .
- Jens Berthold : Rodenberg FStNr. 9, Gde. Stadt Rodenberg - News from Lower Saxony's prehistory 83, 19th half-volume (Fundchronik Niedersachsen 2014)
Web links
- Entry by Stefan Eismann zu Rodenberg in the scientific database " EBIDAT " of the European Castle Institute
- Reconstruction drawing of the castle by Wolfgang Braun
- History time list for Rodenberg Castle
- Detailed description of the castle
- Construction drawing of the castle building
- Brief description of the local history museum in the palace complex in Hannoversche Allgemeine Zeitung
- The Rodenberger Schloss has grown in: Schaumburger Nachrichten of March 29, 2017
Individual evidence
- ↑ Hubert Höing (former archive director and president of the Lower Saxony State Archives) does not set the time exactly: “Before 1315, Count Adolf V. zu Holstein-Schaumburg founded a moated castle in the lowlands, which burned down in 1859; The seat of the Rodenberg office was located in the outer bailey. "
- ↑ excavations
- ↑ A look below the surface in: Schaumburger Zeitung of May 29, 2016
- ↑ Geophysical investigations at Rodenberg Castle ( memento of the original from November 26, 2016 in the Internet Archive ) Info: The archive link has been inserted automatically and has not yet been checked. Please check the original and archive link according to the instructions and then remove this notice. at Museum Landscape Office Rodenberg on October 13, 2016
- ↑ Details from the depth in: Schaumburger Zeitung of November 24, 2016
Coordinates: 52 ° 18 ′ 49.6 " N , 9 ° 21 ′ 23.2" E


