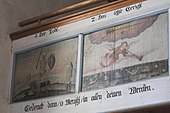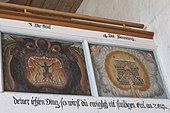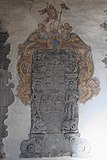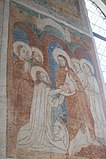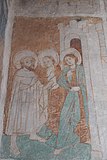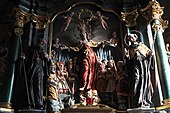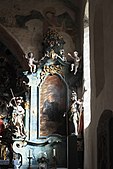St. Gallus (Mühlheim an der Donau)
The Catholic cemetery church St. Gallus was originally the parish church of Mühlheim an der Donau , a town in the Tuttlingen district in Baden-Württemberg . The Gallus Church, which goes back to a predecessor Ottonian building , together with the St. Vitus Chapel , a former ossuary , formed the core of the Mühlheim old town . The church is surrounded by a walled cemetery, on the south side of which the old sacristan house still stands. The church has preserved frescoes from the 14th and 15th centuries.
history
The Galluskirche was in 10./11. Century on the site of a presumably from the 7th / 8th The predecessor building dates back to the 19th century. In the second half of the 12th century a Romanesque hall church was built , whereby older, already existing masonry was included. The first wall paintings in the nave were made between 1325 and 1350 . After the von Enzberg family had acquired the rule of Mühlheim in 1409 , they had the choir renewed. In 1430 the church was consecrated by the Auxiliary Bishop of Constance in honor of the two main patrons , Saint Mauritius , a martyr of the Thebaic Legion , and Saint Gallus , an Irish missionary and wandering monk . Around 1450 the choir and the choir arch were painted. In the second half of the 16th century, a side aisle was added to the north nave as a grave chapel for the Enzberg family. In 1734 the flat ceiling was drawn in and the wooden gallery was built in. Around 1900 the frescoes were rediscovered, which were restored in 1906 by the painter Konrad Albert Koch from Schörzingen and partially supplemented.
architecture
Exterior construction
Choir and nave are of a common gable roof covered. A hexagonal brick roof turret sits above the western nave, crowned by an onion dome.
On the south side of the nave, alternating layers of limestone and tuff blocks can be seen, which are still from the previous buildings of the 10th / 11th. and 12th century. The window openings are also assigned to different construction phases. The choir, which was added in the 15th century and clearly delimited by its masonry, has an almost square floor plan. It is broken through on the south side and on the east wall by two ogival windows. On the north side of the nave are the somewhat recessed grave chapel of the Enzberg family and the adjoining sacristy .
The arched portal on the west facade forms today's entrance, which was originally in the area of the western nave. A late Gothic quatrefoil window is cut above the portal , and tombstones are set into the wall on the side. The gable is broken through by a round window.
inner space
The originally single nave nave has a flat, unmounted wooden ceiling that was renewed in 1734. A pointed arch leads to the choir, which is raised by one step and spanned by a wooden barrel .
The western end of the nave is formed by the wooden gallery , on whose parapet the year 1734 is carved. The pictures of the gallery parapet are reminiscent of the Four Last Things . The representations are with the headings “1. The dead "," 2. The last judgment "," 3. The Hell "and" 4. The kingdom of heaven ”, below is the verse:“ Then remember / O man / in all your works your last thing / so you will never sin. Eccl. on. 7. Cap. “The sentence refers to the book Preacher ( Liber Ecclesiastes ) of the Old Testament , which deals with the nullity of the earthly ( Koh 7 EU ).
Grave chapel of the Enzberg family
On the north side of the nave, two wide segmental arches open to the grave chapel of the Enzberg family, with gravestones set in the floor and side walls. The chapel is covered by a painted cross-ribbed vault and illuminated by a leaded glass window , in the cloverleaf-shaped end of which is a copy of a disc from the 14th century depicting the crucifixion of Christ. The original is kept in the Landesmuseum Württemberg in Stuttgart .
The wood-carved altar on the east side dates from the second half of the 17th century. On the altar panel , which is attributed to Johann Achert (around 1655–1730), the crucifixion of Christ and the poor souls in purgatory are depicted, in the excerpt the risen Christ .
Gravestone of Maria Luise von Enzberg, née Leoprechting (1826–1886)
Frescoes
Only a fragment of the original wall paintings remains on the south side of the nave. The fresco with the crucifixion scene is the oldest in the church and is dated to the second quarter of the 14th century.
The wall paintings in the choir were largely done around or after the middle of the 15th century. In the reveal of the choir arch the wise and foolish virgins are depicted, to the side of the choir arch, facing the choir side, you can see prophets framed by arcades with banners in their hands. The scenes of the saints facing the nave, such as Saint George killing the dragon, were probably created a little later.
The frescoes in the choir are dedicated to the life of Jesus and the Passion . On the north side, the Annunciation scene and below the Transfiguration of Jesus can be seen. On the east wall you can see the killing of the innocent children on the left , in the middle, above the high altar, the coronation of Mary and on the right the condemnation of Jesus, including Mary Magdalene , who meets the risen One ( Noli me tangere ).
On the southern wall of the choir, to the left of the window, you can see the scenes of Jesus before King Herod and before Pontius Pilate , the disciples of Emmaus and the unbelieving Thomas who put his fingers in Jesus' wound. To the right of the window you can see Jesus again in front of Herod (or the high priest Caiaphas ) and in front of Pilate, who washes his hands in innocence. The two lower scenes represent the ascension of Christ and the sending of the Holy Spirit .
On the reveal of the eastern choir window, St. Catherine with her attribute , the wheel, and St. Barbara with the tower in her hand are depicted. Two other female saints can be seen on the reveal of the southern choir window, perhaps St. Dorothea , who is holding a bouquet of flowers and a basket of apples, and St. Odilia , who is represented as a nun and holding a book in one hand and presented an eye in the other hand.
Furnishing
- The high altar from 1753 is built over a brick cafeteria from before 1500. The relief in the central niche depicts the Madonna in protective cloak, under whose widely spread cloak the faithful - from pope, cardinal, bishop, nobleman to simple peasant woman - seek refuge. St. Benedict and St. Gallus stand to one side . The trinity is shown in the extract .
- The side altars are from the same period. The left altarpiece depicts the death of the Virgin , the assistant figures on the left are Saint Joseph with the lily in his hand and the baby Jesus on his arm and on the right the Apostle John with the chalice in his hand. The right altarpiece is dedicated to St. Gall, the patron saint of the church. It is flanked by St. George (left), who thrusts a lance into the dragon's mouth, and St. Florian (right).
organ
On the narrow gallery on the north side of the choir stands the organ with five registers and an "attached" pedal . It was created in 1758/59 by the organ builder Hieronymus Spiegel from Fridingen on the Danube and was probably built on the site of a former patron's box.
literature
- Elmar Blessing: Mühlheim on the Danube. History and stories of a city . Jan Thorbecke Verlag, Sigmaringen 1985, ISBN 3-7995-4078-4 , pp. 394-395.
- Heide Weißhaar-Kiem: Churches and chapels in Mühlheim an der Donau . Katholisches Pfarramt Mühlheim an der Donau (Ed.), EOS Druckerei, St. Ottilien (without year and without ISBN), pp. 11–16.
Web links
Coordinates: 48 ° 2 ′ 11 " N , 8 ° 53 ′ 34.1" E





