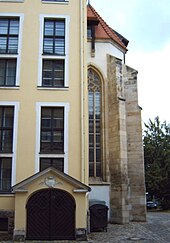St. Gangolfi Chapel (Magdeburg)
The St. Gangolfi Chapel was part of the Archbishop's Palace on Magdeburg Cathedral Square. Only the choir to the east has been preserved.
history
The chapel consecrated to Saint Gangolf was built around 1012 during the tenure of Archbishop Tagino (1004-1012) as the house chapel of the archbishop's palace in honor of the Most Blessed Virgin and Saint Gangolf. It was first mentioned in a document in 1310. During the tenure of Archbishop Peter von Brünn (1371-1381), the chapel was rebuilt in 1373 in the late Gothic style with star vaults and rich, partly protruding ribs. Since 1373 it was the collegiate church of the collegiate monastery Beatae Virginis Mariae sub aula archiepiscopalis , later, after the Reformation of the collegiate monastery Sankt Gangolf. In the 14th and 15th centuries the chapel served as a burial chapel for the separate burial of the heart and bowels of the archbishops. It was therefore popularly known as the tripe chapel . In 1568 the canons switched to the Protestant faith.
During the Magdeburg wedding (destruction of Magdeburg in 1631) the chapel was damaged and later used as a granary. It was not until 1681 that the chapel was used again for religious purposes by the Reformed Community of Magdeburg. The elector gave the chapel to the Reformed on June 23, 1681. In 1700 they gave up the building, which subsequently remained unused. When the castle was built between 1700 and 1702, the chapel was integrated into the castle, but the tower of the chapel was demolished. Other parts were bricked up or demolished in the following decades. In 1810 the collegiate monastery Sankt Gangolf was abolished. The nave was used as a registry . In 1906, while work was being carried out on the government buildings on Domplatz, the nave of the chapel was demolished for the purpose of building an administration building. During the demolition work, the Romanesque , semicircular foundation walls of the choir closure of a previous building as well as burial chambers with collapsed vaults were found.
architecture
The slender 5th / 8th polygon of the choir was preserved on the east side . The choir has three tracery windows , a richly structured ribbed vault and a hanging keystone . This part of the chapel can be seen today in the courtyard of the Magdeburg State Chancellery . The tracery of the windows of the demolished nave were attached to a wall in courtyard at Domplatz 4 .
There is also a medieval fountain in the courtyard.
literature
- Heinz Gerling : Monuments of the City of Magdeburg , Helmuth-Block-Verlag, Magdeburg 1991, ISBN 3-910173-04-4 , page 71.
- Hans-Joachim Krenzke in Magdeburg and its churches , Wirtschaftsverlag Magdeburg 1999, page 99.
- Hans-Joachim Krenzke: Churches and monasteries in Magdeburg , Office for Public Relations and Protocol, Magdeburg 2000, DNB 962764434 , page 48.
- Sabine Ullrich in: Magdeburg - Städtebau und Architektur , Stekovics, Halle an der Saale 2001, ISBN 3-929330-33-4 , page 54.
- Sabine Ullrich: The history of Magdeburger Domplatz , City Planning Office Magdeburg 2001, DNB 965016951 , page 67.
- Monument Directory Saxony-Anhalt , Volume 14: State Capital Magdeburg , State Office for Monument Preservation and Archeology Saxony-Anhalt, Michael Imhof Verlag, Petersberg 2009, ISBN 978-3-86568-531-5 , page 170.
- Gottfried Wentz / Berent Schwineköper : Germania Sacra. The dioceses of the ecclesiastical province of Magdeburg, Part 1: The St. Moritz Cathedral Monastery in Magdeburg. Berlin 1972, and part 2: The collegiate donors St. Sebastian, St. Nicolai, St. Peter and St. Paul and St. Gandolf in Magdeburg. Berlin 1972, ISBN 3-11-001811-X , pp. 788-839.
Web links
- “Kollegiatstift St. Gangolf, Magdeburg” (GSN: 3235), in: Germania Sacra, http://klosterdatenbank.germania-sacra.de/gsn/3235 (accessed: February 25, 2018).
Individual evidence
- ↑ Ullrich, History of the Domplatz, page 67
- ↑ Hans-Joachim Krenzke
Coordinates: 52 ° 7 ′ 30.9 ″ N , 11 ° 38 ′ 10.4 ″ E

