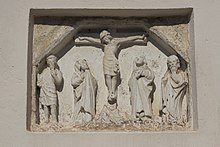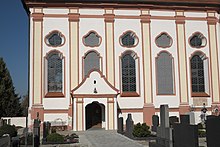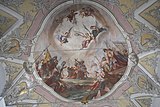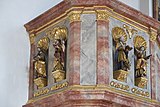St. Jakobus (Vierkirchen)
The Catholic parish church of St. Jakobus in Vierkirchen in the Upper Bavarian district of Dachau was built in the second half of the 18th century on the site of several previous buildings in the Rococo style. The church, which is consecrated to the apostle James the Elder , the patron saint of pilgrims and travelers, is one of the protected architectural monuments in Bavaria.
history
A first church, presumably made of wood, is considered to have been secured as early as 779. In the year 820 the church of "Feohtkircha", which was originally consecrated to Jesus Christ , the Redeemer, was first mentioned in writing. Vierkirchen was probably an original parish as early as the 9th century . In the Konradinische Matrikel , the list of goods of the diocese of Freising created in 1315/16, the parish with nine branch churches is described.
After the late Gothic predecessor church collapsed in 1759, the church was rebuilt between 1763 and 1767 under Pastor Johann Georg Gröbmaier according to plans by Dachau master castle mason Anton Glonner, who was also the site manager. In 1779 the new church was consecrated by the Freising Prince-Bishop Ludwig Joseph von Welden . Only the tower substructure remained from the previous Gothic building. The furnishings of the church were not completed until 1789 under the pastor Johann Baptist Aloysius von Edling , as can be seen from the inscription on the oratorio parapet in the choir.
architecture
Exterior construction
In the southern corner of the choir stands the 36 meter high bell tower, which is square in plan and built over the Gothic substructure. The octagonal structure is crowned by an onion dome with a lantern and pyramid point, which replaced the old tower onion from the 18th century when the church was renovated in 1876. A Gothic stone relief with the crucifixion scene has been preserved on the outer wall of the tower. The sacristy is inserted between the tower and the choir and an oratorio is installed above it. The outer walls of the choir and nave are structured by flat pilasters and are broken up by large arched windows with three-pass openings above . On the southern nave is a sign that is open on two sides and covered with a gable roof .
inner space
The interior, a five-axis hall structure , is structured like the exterior by flat pilasters. The slightly retracted choir is closed on two axes and semicircular. An oratorio has been cut into the choir wall on the right. The choir and nave are covered by barrels of stab cap. A double gallery forms the western end of the nave . It rests on six fluted wooden columns and still has stalls from the time it was built. The gallery balustrade is emblematic grisaille - frescoes decorated.
Ceiling paintings
The frescos on the ceiling were created by Johann Georg Dieffenbrunner around 1764/65 . They depict scenes from the life of the church patron. The apostle's vocation can be seen in the choir, his martyrdom in the nave. The two smaller pictures show the transfiguration of Jesus on Mount Thabor in front of the choir arch and Salome , the mother of James, in front of Jesus above the gallery . Rocaille cartouches with depictions of Mary and Jesus and the apostles are painted on the vaulted spandrels in the choir and nave .
Furnishing
- The high altar comes as the two side altars built in 1710 and was taken over from the previous church. In the center of the altar is the figure of the apostle James from the early 16th century. James is surrounded by a halo and holds a pilgrim's staff in his right hand and a shell in his left. The altar extract shows the figure of St. John Nepomuk from around 1770. The two assistant figures , the apostles Peter and Paul, are modern additions.
- The side altar paintings were made in 1787 by the Freising court painter Johann Baptist Deyrer . The left altar panel shows the Visitation of the Virgin Mary, and the right altar panel shows the martyrdom of St. Sebastian . The assistant figures , St. Joachim and St. Anna on the left altar, St. Vitus and St. Florian on the right altar, date from the end of the 19th century.
- On the inside of the choir arch, two niches are set in, in which holy oils were kept, on the left for the anointing of the sick, on the right the chrism for baptism. The two sacraments are depicted on the painted wooden doors from the late 18th century .
- The red marble baptismal font was installed in the previous church in 1689.
- The baroque pulpit was created around 1710. The sound cover is crowned by the tablets of the law. The figures of the evangelists on the pulpit stem from around 1750 and originally belonged to the pulpit of the branch church of St. Peter and Paul in Rudelzhofen, which was demolished in 1956 .
- The two confessionals are decorated with half-figures of Maria Magdalena and the apostle Peter from around 1710/15.
- The most valuable works of art in the church are the crucifix and the Mother of Sorrows on the south side of the nave. The sculpture of the Mater dolorosa was created by Ignaz Günther around 1765 , the crucifix probably comes from his workshop. Both works did not enter the church until around 1874.
organ
The organ , a so-called slider organ , was created in 1740 by the Dachau organ builder Quirin Weber and probably did not come to Vierkirchen until 1767.
Epitaphs
There are several epitaphs on the inner walls of the church . To the left of the portal is the epitaph of pastor Johann Georg Gröbmaier († 1779), under whom the new church was built.
See also
literature
- Georg Dehio: Handbook of German Art Monuments - Bavaria IV - Munich and Upper Bavaria . 2nd edition, Deutscher Kunstverlag, Munich 2002, ISBN 3-422-03010-7 , p. 1227.
Web links
- Parish church St. Jakobus in Vierkirchen Churches and chapels in the Dachauer Land (accessed on October 22, 2018)
Individual evidence
- ↑ Parish St. Jakobus, Vierkirchen Archdiocese of Munich and Freising, Parish Association Petershausen-Vierkirchen-Weichs
- ↑ Monument list for Vierkirchen (PDF) at the Bavarian State Office for Monument Preservation, monument number D-1-74-150-1
Coordinates: 48 ° 21 '57.7 " N , 11 ° 27' 33.4" E












