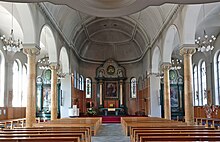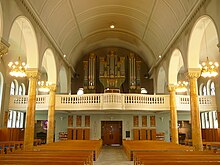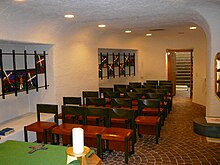St. Josef (Zurich industrial district)
The Church of St. Josef is the Roman Catholic parish church in Zurich 's Industriequartier district .
history
Background and naming
Today's industrial quarter belonged to Aussersihl until 1913 , which was an independent municipality until it was incorporated in 1893. Since the 1860s, today's industrial quarter as part of Aussersihl experienced strong immigration by workers from other areas of Switzerland and from abroad who were active in construction, the railways and the large-scale industry that was settling there. Around 1888 Aussersihl had around 20,000 inhabitants; when it was incorporated in 1893, it had more residents than the then city of Zurich.
Building history
The Catholic Church responded to the influx of many Catholics in the industrial district, by the Catholic cult club Lucerne bought the building site of the present church of St. Joseph on May 22, the 1,902th The Catholic churches in industrial districts were often named after Saint Joseph , the father of Jesus, as he is presented in the Bible as a builder and in Christian tradition is referred to as a carpenter.
On October 30, 1904, the rectory with integrated St. Josef's Chapel, today's parish hall, was built by the architects Alfred Chiodera and Theophil Tschudy and inaugurated by the later Bishop of Chur , Georg Schmid von Grüneck . Due to the rapid growth of the Catholic population in the industrial district, the construction of the actual church could not be delayed for long. That is why the pastor of the mother parish of St. Peter and Paul commissioned the architects Robert Curjel and Karl Moser , who had already built the St. Anton Hottingen church in Zurich, with a design. This was revised by the architects according to the specifications of Bishop Georg Schmid von Grüneck and Father Albert Kuhn from Einsiedeln Abbey. The building project makes clear reference to the first draft of the St. Anton church in Hottingen, which was originally also planned as a neo-baroque building, but then had to be reworked into a neo-Romanesque church building.
After the project had been approved by the client on February 12, 1912 and the city of Zurich granted the building permit on April 4, 1912, construction of today's St. Josef Church made rapid progress. The then young architect Anton Higi was also involved as site manager in the construction of St. Josef's church, and a decade later he built his first church in the neighboring district of Wipkingen with the outwardly similar Guthirtkirche (clearly visible on the bell tower ).
On June 16, 1912, the future bishop of Chur, Laurenz Matthias Vincenz, laid the foundation stone for St. Josef as the sixth Catholic church that was built in the city of Zurich after the Reformation . On May 3, 1914, the finished church was consecrated. The Chur bishop Georg Schmid von Grüneck appointed St. Josef as an independent parish on January 1, 1916 and separated it from the mother parish of St. Peter and Paul (Aussersihl) .
The church was extensively renovated under the architect Eberhard Hagenmüller in the years 1964–65. The artistic direction of this renovation was in the hands of the painter and graphic artist Hans Tomamichel (1899–1984). On August 29, 1965, Bishop Johannes Vonderach consecrated the church.
In the years 1981–1982 the parish center was rebuilt according to plans by the architect Rudolf Mathys. On January 22, 1982, the parish center and was Mater Salvatoris consecrated crypt of Bishop Johannes Vonderach inaugurated.
In 1989 the vaulted ceiling of the church, in 2001 the exterior of the church (architects Peter Bliggensdorfer and Philipp Fischer, Zurich) and in 2010 the parish center and the rectory were renovated (architects Frei and Saarinen).
With 3,771 members (as of 2017), the parish of St. Josef is one of the medium-sized Roman Catholic parishes in the city of Zurich.
Building description
The Church of St. Joseph was built in the neo-baroque style. With the mighty curved roof, the curved facade and the onion dome of the tower , the church building shows clear references to models from central Switzerland. The church is located next to the rectory built in 1904, which faces the intersecting Heinrichstrasse and Röntgenstrasse. St. Joseph's Church, built between 1912 and 1914, is set back slightly from the building line and runs parallel to Fabrikstrasse, with the facade facing Heinrichstrasse.
In April 1939 the statues of the artist Vera Strasser were placed on the main facade.
Church tower and bells
The tower has a height of 47 meters. The bells were cast in 1931 by the F. Schilling Söhne bell foundry in Apolda and consecrated on September 27, 1931 by Bishop Georg Schmid von Grüneck .
| number | Weight | volume |
|---|---|---|
| 1 | 3712 kg | B. |
| 2 | 2494 kg | c |
| 3 | 1438 kg | it |
| 4th | 997 kg | f |
| 5 | 664 kg | G |
| 6th | 396 kg | b |
Interior and artistic equipment
The coffered barrel of the central nave is supported by slender columns with Byzantine basket capitals in which concrete supports are hidden. The side aisles are cross-vaulted. As in the church of St. Anton, Art Nouveau elements, e.g. B. on the baroque altars , the modernity of the church.
The paintings for the altars were created by RA Nüscheler in 1914. The painting on the high altar shows the Holy Family , the painting on the right side altar shows St. Felix and Regula on a cloud over the city of Zurich. The painting on the left side altar shows Our Lady with baby Jesus, surrounded by female angels, adult and young women.
The glass windows in the nave were made to designs by C. Roesch, Diessenhofen and Scartezzini. In the choir, the high altar is flanked by depictions of St. Peter (left window) and St. Paul (right window). The windows in the left aisle date from 1913 and show depictions of female saints (from back to front): St. Verena , St. Rosa von Lima , St. Elisabeth of Thuringia , St. Magdalena , St. Margaretha , St. Notburga and St. Agnes . At the same time, the windows in the right aisle were created, which, analogous to the women's side on the men's side of the church, depict male saints (from back to front): St. Heinrich , St. Andrew , St. Brother Klaus , John the Baptist , St. Karl Borromeo , St. Anthony of Padua , St. Aloysius , St. Albertus Magnus .
There are two prayer niches under the organ gallery. On the left side there was originally the baptismal font , which is now in front of the side altar dedicated to St. Felix and Regula. In this prayer niche, the stained glass window refers to the theme of baptism as it depicts the baptism of Jesus Christ . A wooden statue of Jesus is now in place of the baptismal font in this prayer niche. The prayer niche on the right contains a composed Pietà and shows Jesus on the Mount of Olives and the three sleeping disciples on the glass window .
The Way of the Cross is in the form of reliefs in the pilasters on the walls of the side aisles and on the wall under the gallery. Also worth mentioning are the depictions of St. Francis and St. Anthony with the bread of St. Anthony on the left and right of the church entrance. They were made to designs by the painter and graphic artist Hans Tomamichel. During the renovation of the church in 1964-65, the bronze doors and handles, the tabernacle, the cover of the baptismal font and the benches were also realized according to his designs.
organ
On July 18, 1920, the first organ was purchased. In 1968 the present organ was built by the Metzler company , Dietikon, as Opus 409. The instrument has 38 sounding registers .
The disposition of the organ:
|
|
|
|
||||||||||||||||||||||||||||||||||||||||||||||||||||||||||||||||||||||||||||||||||||||||||
- Coupling : I / II, III / II, I / P, II / P (steps)
- Playing aids : Organo Pleno on and off, pedaling on and off
- Mechanical play and registration action
crypt
A staircase from the inner courtyard leads to the crypt , which is located under the organ gallery. It was created on the occasion of the construction work in the years 1981–1982 in the already existing substructure of the church and its space is reminiscent of early Christian catacombs , as there are recesses in the wall on the right. Enamel pictures by Willy Charles Erismann (1920–1989), who also played a key role in the renovation of the Herz Jesu Wiedikon , were inserted into these niches . The stations of the cross and the resurrection of Christ are shown by means of the empty tomb and an angel hovering over it. At the entrance to the crypt there are seven small glass windows that were made according to designs by the architect Rudolf Mathys. The stained glass windows show scenes from the life of Our Lady.
Appreciation
The Church of St. Joseph is perceived as a neo-baroque building, the most striking feature of which is the onion dome of the church tower. However, elements of Art Nouveau and Heimatstil can also be clearly recognized. The high church roof, the decorative shapes of the capitals and the composition of the altars, alternating between traditional reredos and contemporary sculptures, are striking . The church of St. Josef is related to the Reformed churches in Eastern Switzerland in Flawil (1907), also built by Curjel and Moser, and the church of the Holy Cross in St. Gallen (1913).
See also
literature
- Guido Kolb: 100 years of St. Peter and Paul. Zurich 1974.
- Episcopal Ordinariate Chur (ed.): Schematism of the Diocese of Chur. Chur 1980.
- Church maintenance St. Josef (Hg.): St. Josefskirche inauguration ceremony parish center. Commemorative publication. Zurich 1982.
- Henri Truffer: Association of Roman Catholic Churches in the City of Zurich. Zurich 1989.
- Robert Schönbächler: Churches and places of worship in the city of Zurich. New Year's Gazette Industriequartier / Aussersihl. Zurich 2012.
- City of Zurich, Office for Urban Development (Ed.): Catholic Churches of the City of Zurich. Inventory of Monument Preservation of the City of Zurich. Zurich 2014.
- Parish of St. Joseph: 1914–2014 Turbulent times. 100 years of St. Joseph's Church in Zurich District 5. 2014.
Web links
Individual evidence
- ↑ See the articles in Wikipedia about industrial district and Aussersihl
- ^ Henri Truffer: Association of Roman Catholic Parishes of the City of Zurich. P. 184
- ↑ See article in Wikipedia on Joseph of Nazareth
- ^ Robert Schönbächler: Churches and places of worship in the city of Zurich. P. 8 and Henri Truffer: Association of Roman Catholic Parishes in the City of Zurich. Pp. 184-185
- ^ City of Zurich, Office for Urban Development (Ed.): Catholic Churches of the City of Zurich. Inventory of Monument Preservation of the City of Zurich. Pp. 106 and 144.
- ↑ a b c Rainald Fischer, in: Guido Kolb: 100 years of St. Peter and Paul. P. 196
- ^ A b Robert Schönbächler: Churches and places of worship in the city of Zurich. P. 8
- ↑ a b c d e Robert Schönbächler: Churches and places of worship in the city of Zurich. P. 10
- ^ Church maintenance of St. Josef (ed.): St. Josefskirche inauguration ceremony of the parish center. Commemorative publication. P. 10
- ^ Robert Schönbächler: Churches and places of worship in the city of Zurich. Pp. 10-11
- ^ Catholic Church in the Canton of Zurich. Annual report 2017. p. 84.
- ^ City of Zurich, Office for Urban Development (Ed.): Catholic Churches of the City of Zurich. Inventory of Monument Preservation of the City of Zurich. P. 146.
- ^ City of Zurich, Office for Urban Development (Ed.): Catholic Churches of the City of Zurich. Inventory of Monument Preservation of the City of Zurich. P. 146.
- ^ Robert Schönbächler: Churches and places of worship in the city of Zurich. P. 11
- ^ Henri Truffer: Association of Roman Catholic Parishes of the City of Zurich. Pp. 184-185
- ^ Orgeldatabase: Organ in St. Josef , seen July 29, 2016.
- ^ Robert Schönbächler: Churches and places of worship in the city of Zurich. P. 12
- ^ City of Zurich, Office for Urban Development (Ed.): Catholic Churches of the City of Zurich. Inventory of Monument Preservation of the City of Zurich. P. 148.
Coordinates: 47 ° 23 '13.2 " N , 8 ° 31' 40.1" E ; CH1903: six hundred eighty-two thousand two hundred thirty-nine / 249035







