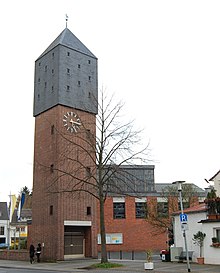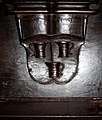St. Mary's Birth (Efferen)
The Roman Catholic Church of St. Mary's Birth is a church in the Efferen district of the city of Hürth . The current church was built as a replacement for the church that was destroyed in 1944 and located opposite the current church. It was designed by the Cologne architects Wolfram Borgard and Fritz Volmer and was consecrated on November 25, 1956 by the auxiliary bishop Wilhelm Cleven .
Origin and history of the church
From the donation of the place together with Fischenich and Stotzheim in 696 by Plectrudis and her husband Pippin the Middle, Efferen was in the real estate and inheritance of the Cologne nunnery of St. Maria in the Capitol . A church probably already existed in the village at that time, but Efferen was first mentioned as a parish in 1189 in a document from Cologne Archbishop Philip I von Heinsberg . In addition to Maria, St. Anna and St. Donatus were highly venerated in the village . In 1223 the parish Efferen was incorporated into the Abbey of St. Maria in the Capitol by the Abbess Gerbergis in order to supplement the income of the Abbey with the tithe in Efferen.
Romanesque church until 1869
The believers were initially satisfied with a simple wooden church, which was followed in the 11th or 12th century by a Romanesque tuff church with the title Nativitas BMV, which was built by the monastery of St. Maria in the Capitol and for the most part also preserved. The maintenance of the tower was the responsibility of the community and the choir that of the pastor.
The Romanesque church consisted of a nave measuring 40 by 35 feet . In the west there was a low church tower with a dome-shaped roof, while in the east there was the entrance to the church in the form of a separated gate area with a large arched gate. Their location was roughly that of today's church. There were three altars in the church , of which the high altar was dedicated to St. Walburga , the south side altar to the Virgin Mary and the north to St. Anna .
Neo-Gothic parish church 1869–1944
On June 6, 1869, the medieval Romanesque church was replaced by a neo-Gothic hall church on the opposite side of Kaulardstrasse, formerly Kirchstrasse. This was designed by Heinrich Nagelschmidt as a three-aisled church and inaugurated by Auxiliary Bishop Johann Anton Friedrich Baudri .
On October 31, 1944, this church was almost completely destroyed, and the congregation had to make do with an emergency church, in which the evangelical congregation was granted hospitality for a while after the war and the destruction of its assembly room. The new local Protestant church was consecrated on July 13, 1952. Today it bears the name Friedenskirche .
Modern Church of St. Mary's Birth
Today's Catholic Church of St. Mary's Birth was inaugurated on November 25, 1956 on the site of the former cemetery on the corner of Bachstrasse and Kaulardstrasse by Auxiliary Bishop Wilhelm Cleven. From the old church, the magnificent choir stalls originally from St. Maria in the Capitol and some sculptures were saved. The drafts for the new building came from the Cologne architects Wolfram Borgard and Fritz Volmer. Due to the growth of the Catholic community in Efferen, an expansion of the church building became necessary in the early 1970s and a decision was made, which was realized in 1971/72 by the Cologne architect Karl Band .
architecture
The church consists of the main building and a free bell tower on the street. The tower has a square base, the tower shaft consists of brick walls, which merge into a slate-clad bell storey zone made of timber framework in the upper area. The tower facade is pierced in the brick area by only a few small windows, while the bell storey has several small windows of loopholes remember. On the eastern brick wall, which was connected to the church before the renovation and is now closed by a cone , there is a three-pass from the tracery of Cologne Cathedral as an ornament. The interior of the lower tower section was redesigned into a small chapel with a large "Nazarene cross". The bell storey is accessed via a narrow iron ladder inside the tower.
The main building contains the chancel as well as various other utility rooms in the southern area, including the parish office, the sacristy , a parish library and a small hall for around 130 people on the upper floor. It consists of several right-angled and nested elements that are broken up by sloping ceilings and window elements. The outer facade, like the tower, is formed by red brick walls. The main part is covered with a roof that is drawn down at a 45 ° slope. The 1972 expansions by Karl Band connect to the main complex to the east and west. By extending the south aisle to the east, around 60 m² were gained, and the organ and the room for the church choir could be moved to an upper level, which rests on iron columns and is accessible via an outside staircase. By setting back the west wall by around 6 meters, around 160 m² of additional space was created. Since then, six modern stained glass windows in the west facade have provided light.
The north side was designed by Borgard and Vollmer with a concrete honeycomb window front, which was filled with stained glass windows with motifs from the Lauretan litany . These were filled with tape with dark-jointed bricks and a 3-meter-high, diamond-shaped light concrete wall with the confessional system behind . The north aisle remained set back 3 meters from the main and south aisles. The roof runs straight through on the south side up to the center of the organ gallery and slopes down from there with the same slope to the east. In the main nave it ends at the level of the end wall to the north nave.
The square choir on the north side received an approximately 3 meter high light shaft, which tapers to a point on the side of the gallery and expands to the east under the roof and thus illuminates the entire chancel through the colored glazing.
Furnishing
The entire colored glazing was designed in 1972/73 by the Cologne artist Will Thonett . The Cologne sculptor Bernhard Schoofs created the altar from Aachen bluestone as well as the baptismal font, the sediles, the ambo and the tabernacle stele on which the sacrament house created by Heinz Rheindorf stands.
Choir stalls
The oldest inventory of the Church of St. Mary's Birth is part of the choir stalls on the north side of the choir. These are the historically valuable parts of four choir stalls from the 16th century, as mentioned by Clemen. They were already in the previous church, in the medieval Romanesque church. The remaining parts are so-called Misericordien , from the originally complete stalls in the Cologne Capitol Church . When raised, the folding seats show the coats of arms of Cologne patrician families who repeatedly held the mayor's office in the free imperial city of Cologne . There are the coats of arms of the "Reihts", the "Rinks" and the "Kettle pourer". The fourth coat of arms, which was in poor condition, could not be clearly assigned, it is attributed to the Overstolz or the Lyskirchen family .
The parts that were left in 1974 only as four inner parts of the seating were the basis for a successful reconstruction of the seating by the restorer Karl Heinz Müller from Brühl . In 1993, Müller added two outer seats to the existing parts by creating six-seated chairs that are closed off by two cheeks. The outer seat undersides represent the two churches, today's Efferener on the left, the church of the former canoness from Cologne on the right. In between are the coat of arms of the patricians, who were probably the donors of the choir stalls.
organ
In 1974 the church also got a new organ from the workshop of the Josef Weimbs company in Hellenthal . It has 24 registers and 1695 pipes with mechanical performance and electrical stop action in two manuals and a pedal. The works, installed in closed cases, were arranged according to old custom. The game table of the organ is free-standing. Professor Josef Zimmermann , cathedral organist in Cologne, made the arrangements for the individual registers.
Bells
In the tower there are five bells hanging in a three-story steel belfry. The two old bells from the 15th and 16th centuries were already used in the old churches. The large Marienglocke has a single-line minuscule inscription around its shoulder. There are various reliefs of saints all around. This bell is characterized by a very heavy construction, which gives it a soft, full sound. Their ringing is reserved for high feasts. The three times three strikes to the Angelus Domini are performed via the striking mechanism . The small Waldborchglocke , on the other hand, is only used as a soloist. The clock strikes the Anna (quarter of an hour) and Joseph (full hour) bells .
| No. |
Surname |
Casting year |
Foundry, casting location |
Diameter (mm) |
Mass (kg, approx.) |
Percussive ( HT - 1 / 16 ) |
|---|---|---|---|---|---|---|
| 1 | Maria | 1474 | Johann von Alfter & Heinrich ( I) from Overraide |
1,172 | 1,150 | g 1 +1 |
| 2 | Joseph | 1956 | Petit & Gebr. Edelbrock , Gescher | 855 | 360 | b 1 +2 |
| 3 | Donatus | 1956 | Petit & Gebr. Edelbrock, Gescher | 755 | 260 | c 2 +2 |
| 4th | Anna | 1956 | Petit & Gebr. Edelbrock, Gescher | 666 | 180 | d 2 +2 |
| 5 | Waldborch | 1548 | (Derich from Overraide) | 550 | 115 | ges 2 +8 |
Parish
The church is used by the Catholic parish of St. Mary's Birth in the parish of Efferen / Hermülheim for services and the community needs. The community also runs a kindergarten on the site of the former Efferen monastery. In addition to regular church services, exhibitions and concerts are occasionally held in the church.
literature
- Clemens Klug: Hürth - art treasures and monuments. Heimat und Kulturverein Hürth, 1978; Pages 61-63.
- Frank Kretzschmar: Churches and places of worship in the Rhein-Erft district. JP Bachem Verlag, Cologne 2005; Pages 118-119. ISBN 3-7616-1944-8
Individual evidence
- ↑ Clemens Klug: Hürth - how it was, how it became, Steimel Verlag, Cologne o. J. (1962), p. 39
- ^ A b Robert Wilhelm Rosellen: History of the parishes of the deanery Brühl. IP Bachem Verlag Cologne 1887; Pp. 189-190
- ^ Paul Clemen: Kunstdenkmäler der Rheinprovinz, fourth volume, Verlag L. Schwan Düsseldorf 1897; P. 16
- ↑ Clemens Klug: Hürth - Art treasures and monuments , p. 62 f. Huerth 1978
- ↑ Festschrift of the parish Efferen for the 50th consecration day of the parish church Efferen
- ↑ Festschrift of the parish Efferen for the 50th consecration day of the parish church Efferen
Web links
Coordinates: 50 ° 53 ′ 49.3 " N , 6 ° 53 ′ 55" E

















