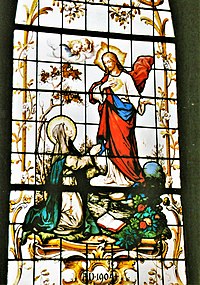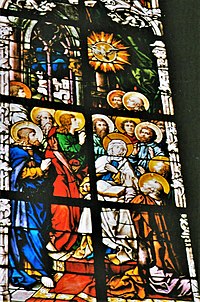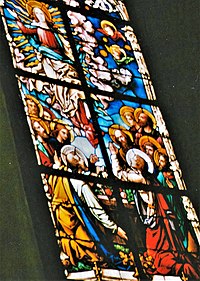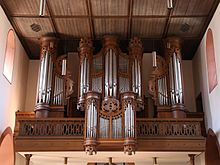St. Michael (Lohr am Main)
The Roman Catholic parish church of St. Michael is a listed church building in Lohr am Main in the Main-Spessart district ( Bavaria ). The community has around 3,000 members and belongs to the Lohr dean's office in the Würzburg diocese . The church tower, together with the Bayersturm and the castle, shape the cityscape. The Kirchberg used to be the center of the town of Lohr; the old castle of the Counts of Rieneck and the castle chapel were located here .
History and architecture
Today's parish church was originally under the patronage of H. Martin. In addition to the Sackenbach and Wombach branches , the parish also included the villages of Langenprozelten, Nantenbach, Rodenbach and Neuendorf, although hardly any information has been passed down. A parish administrator with the name Swickerus plebanus in Lare was first mentioned in a document in Lohr in 1295. Another pastor, notary and chairman of the church, named Johann, was mentioned in 1316. It can be assumed that the parish is much older because of Martin's patronage. Initially, the von Rieneck gentlemen acted as patrons. Alfons Ruf carried out excavations in 1978 and was able to document several predecessor churches that go back to the seventh or eighth century. It is possible that a predecessor building made of wood that was not clearly verifiable and that was probably located on the southeast corner of today's central nave is even older. The church was first built as a castle chapel, it also served the settlement around the castle as a parish church and was expanded again and again as the settlement grew. During the excavations near the pulpit , in the area of the oldest church, shards from the Hallstatt - Latène period were recovered; the church hill was probably settled as early as Celtic times. In the 10th and 11th centuries, the now elongated building was expanded to the north. The chancel of the single-nave church that was created in this way was drawn in, it closed off with a round apse . The building was probably early Romanesque and was about as wide as the current building, but only half as long. A little later a tower was added on the west side; its foundation was dug in the area of the western yoke. Today's sacristy was built as a cemetery chapel in the 12th century; it was free-standing on the north and west side and accessed through a round-arched sandstone portal in the west, which is now walled up . Around 1300, due to the increase in population, an expansion was necessary. Aisles were added to the north and south sides and the former longitudinal walls were dissolved by arched arcades, which still define the interior today. A pillar basilica with three naves was built. For the construction of the south aisle, buildings on the north side of the former castle district had to be demolished, the vaulted cellar rooms were preserved and are gradually being excavated. The last radical changes were made in the period from 1488 to around 1500. The Romanesque chancel was redesigned into a high Gothic choir. To do this, the three naves had to be raised, the side naves got new windows. The construction of a west tower is documented by the year 1496 above the portal. The following construction phases can be read from the building stock; the rectangular sacristy with a semicircular apse is the oldest part of the building, it is barrel vaulted . The other two parts are the late Romanesque part of the nave and the late Gothic choir with a 3/8 end. According to a tradition from the beginning of the 19th century, new vaults were added to the sacristy and the choir in the second half of the 18th century. In 1869 and around 1890, major renovations were carried out without major structural changes. The south portal was walled up and the nuns' choir was set up above the sacristy. The side galleries were removed in 1928, to compensate for this, the gallery on the west side was enlarged and painted ornamentally by a painter Angermeyer from Munich. A Rabitz vault was built into the choir and flat ceilings made from wooden coffers were built into the naves. Other smaller renovations inside were carried out in 1951, 1963, 1978 and 1980, the exterior was renovated in 1966. In 1980 the west gallery was changed and a new organ was built.
Furnishing
Evidence of the purchase of items for interior decoration has been preserved since the 16th century. Not all of the numerous works of the various artists and artisans are available anymore, they have been lost over time or have been changed according to contemporary tastes. Today's furnishings mostly date from around 1900.
High altar
The high altar was built in 1897 by Franz Wilhelm Driesler from Lohr in the historicizing neo-Gothic style. Josef Fleckstein carried out the necessary carpentry work according to Driesler's instructions. The reliefs on the wings and in the middle show the secrets of the painful rosary . From left to right the motifs of Christ on the Mount of Olives, flagellation, crowning of thorns and Christ carrying the cross are arranged. The fifth mystery, his crucifixion, is raised in the center of the reredos above the tabernacle. The four evangelists are depicted in the predella . On the frontal are brazen serpent , the sacrifice of Isaac and the sacrifice of Melchizedek to see. The outside of the wings are painted with the expulsion from paradise and the fight of the archangel Michael with the dragon. The central shrine is flanked by figures of the apostles Peter and Paul , which cannot be seen when the wings are open.
Mary Altar
In 1905 Driesler created the two side altars. The Marian altar as a north side altar shows, from right to left, the secrets of the joyous rosary . On the right wing the Annunciation and the Visitation of Mary are depicted, in the middle part the birth of Christ and on the left wing the representation of Jesus in the temple and the finding of the twelve year old Jesus in the temple ( Lk 2,41-52 EU ). In the predella there is a remarkable relief depicting the death of Mary. The Holy Family is thematized in the form of holy walk . Two angels making music accompany them. On the back of the wings you can see Mary with the baby Jesus who gives the rosary to St. Dominic . On the sides of the shrine, hidden by the open wings, there are figures of Anna and Joachim .
Joseph Altar



The southern side altar is dedicated to St. Joseph . The relief in the middle part is about the marriage of Joseph with Mary, the flight to Egypt is depicted on the two wings, and Joseph's death on the predella. A statue of Christ as Salvator Mundi is flanked by two angels with folded hands. The outside of the wings are decorated with pictures of the fourteen helpers in need. On the sides there are figures of Saints Valentin and Aloisius, which are only visible when the altar is closed.
Cross altar
The previous altar in the north aisle was erected here in 1635, the altarpiece was used in the successor. The picture is based on the style of Matthias Grünewald and shows a crucifixion scene with Mary and John and Mary Magdalene at the feet of Christ. The brightly lit Jerusalem can be seen above the cross. The new cross altar was made in 1756 by Andreas Herwith from Karlstadt and gilded by Michael Seitz. The image had become unrecognizable due to the dirt and the smoke from the sacrificial candles, and the structure of the altar was also badly damaged. The picture and the altar structure were extensively restored in 2012 by the Pracher company from Würzburg. The original version of the altar in the colors red and brown was changed to blue / gray in the 19th century, in line with contemporary tastes. The newer color scheme was retained during the renovation.
pulpit
The classicist pulpit was created in 1804 by Georg Schäfer from Karlstadt. The sound cover is crowned by a baroque statue of St. Michael from the 17th century. On the pulpit there are two reliefs, the birth of Christ can be seen in front, to the right the parable of the sower. An eagle made of white stucco is placed on the pulpit parapet between the two reliefs, to the right of the second relief a winged person, both with a quill and a book as accessories. They are the symbols of the evangelists John and Matthew. On the bulge of the pulpit, depicted much smaller, one can find the lion and the bull, the symbols of Mark and Luke, as gold-plated high reliefs. The symbols of two of the three divine virtues adorn the two ends of the parapet in the form of bas-reliefs, on the left an anchor for hope, on the right a heart for love. Faith is symbolized by a putti made of white stucco with a book and a cross, which sits on the bulge to the left of the Christmas relief.
Leaded glass window
The five colored lead glass windows in the choir were made by the Zettler court glass painting company from Munich. They reveal the secrets of the glorious rosary : the resurrection and ascension of Christ, the sending of the Holy Spirit, the assumption of Mary into heaven and her coronation. A sixth window in the north aisle next to the cross altar contains the Christ vision of St. Margaret Maria Alacoque .
Frescoes in the nave
In 1928, Oskar Martin-Amorbach provided the high walls of the central nave with six frescoes. On the north wall he designed the Adoration of the Magi , Entry of Christ into Jerusalem and the crucifixion of Jesus (from west to east), on the south wall the resurrection of Jesus , the sending of the Holy Spirit and the Last Judgment with Mary and John the Baptist as intercessors (from east to west). The fresco of the sending of the Holy Spirit was whitewashed during the renovation in 1963.
Organs
The organ stands on the west gallery, it was built in 1978 by the organ building company Sandtner. A first organ, a portable instrument, was mentioned in a document in 1585. The first permanently installed instrument has been documented since 1652. The case is today, with a new work, in the Schönau pilgrimage church. From 1701 to 1702 Johann Jost Schleich from Lohr built a new organ, which was badly damaged by a lightning strike in 1777. The organ builder Johann Hoffmann from Würzburg built an organ for the Oberzell Abbey around 1714, which was purchased and installed in 1819. The instrument had two manuals and two sub-basses , one of which was made of wood and one of pewter. This organ was replaced by a new one in 1854 by the organ builder Balthasar Schlimbach from Würzburg, while retaining the case, and returned to the monastery in Oberzell in 1905. The organ builder Steinmeyer from Oettingen made a new organ with a neo-Gothic case, it was equipped with a remote control. Some registers of the second manual were located in the roof over a separate wind chest. The sound was directed into the interior through a barred hole in the ceiling. This organ was no longer functional since 1976. The current instrument was inaugurated in 1980; It was made by Hubert Sandtner from Dillingen, the carvings on the case are by Julian Walter from Vasbühl. The mechanical action and the forty stops are divided into three manuals and pedal.
Another two-manual organ was built in 1980 by Norbert Krieger behind the high altar. It has a movable console , eleven registers and an electric action . The instrument is used at smaller church services or as an accompanying instrument at church concerts.
Further interior fittings
- On a pillar next to the cross altar stands a mother of God with the baby Jesus, it is a work from the 17th century; the rosary that once surrounded it has not survived.
- The Mother of God with Child on the pillar next to it comes from the 17th century and was once surrounded by a rosary.
- In June 2012 the figure of the blessed Adolph Kolping , made by Mario Sanden from Partenstein, was erected. Kolping is shown shaking hands with a journeyman. The words Faith, Family and Work can be read on the pedestal .
- The ambo with the depiction of the four evangelists was made by Hermann Amrhein in 1964.
- The modern Sacred Heart statue was created by the sculptor Fidelis Bentele. The two female figures are supposed to embody the church and the world.
Epitaphs
The church building served as a burial place for the Counts of Rieneck, lords of Lohr, for centuries . The burial place is in the choir, the tombs from the 15th and 16th centuries are important testimonies to Würzburg sculpture in the late Gothic period. On the left side of the choir is the epitaph for Count Ludwig von Rieneck, who died in 1408. It is carved in sandstone and shows the Count standing in full armor on a heraldic lion. To the right is the tombstone for Elisabeth von Rieneck, b. von Castell (died 1419).
Christmas crib
In early 2012 were of parishioners funds for the acquisition of complementary nativity figures for the Christmas crib donated. The holy family was set up in 2011 and added a forest worker and ox and donkey. The figures were carved in lime wood, the entire scene of the Nativity was enhanced by a landscape in the background.
literature
- Parish Leader St. Michael Lohr am Main Publisher: Lohr am Main, oJ, approx. 1960
- Hanswernfried Muth, Kurt Gramer Catholic parish church St. Michael Lohr am Main Schnell Art Guide No. 1078 Verlag Schnell & Steiner Regensburg, Erhard Druck Regensburg 4th revised edition 1996 ISBN 3-7954-4010-6
- Illustrated church guide through St. Michael, Lohr am Main : m. scarce income u. 12 pictures of the parish of St. Michael, 1964
Web links
Individual evidence
- ↑ Number of parishioners
- ^ Deanery Lohr
- ↑ Pages of the diocese ( Memento of the original from April 1, 2013 in the Internet Archive ) Info: The archive link was inserted automatically and has not yet been checked. Please check the original and archive link according to the instructions and then remove this notice.
- ↑ Coining of the townscape
- ↑ Mention of the first pastor
-
↑ parish leader St. Michael Lohr am Main Publisher: Lohr am Main, undated, 1960
- Hanswernfried Muth, Kurt Gramer Catholic parish church of St. Michael Lohr am Main Schnell Art Guide No. 1078 Verlag Schnell & Steiner Regensburg, Erhard Druck Regensburg 4th revised edition 1996 ISBN 3-7954-4010-6 , page 6
- ^ Hanswernfried Muth, Kurt Gramer: Catholic parish church of St. Michael Lohr am Main. Schnell Art Guide No. 1078, Verlag Schnell & Steiner, Erhard Druck Regensburg, 4th revised edition, Regensburg 1996, ISBN 3-7954-4010-6 , page 10.
- ^ A b Hanswernfried Muth, Kurt Gramer: Catholic parish church of St. Michael Lohr am Main. Schnell Art Guide No. 1078, Verlag Schnell & Steiner, Erhard Druck, 4th revised edition, Regensburg 1996, ISBN 3-7954-4010-6 , pages 14 and 15.
- ^ Renovation of the cross altar
- ↑ Description of the leaded glass windows
- ↑ Organ builder
- ↑ Our Lady
- ↑ New Kolping figure
- ^ Description of the ambo and the Sacred Heart statue
- ↑ Hanswernfried Muth, Kurt Gramer Catholic parish church St. Michael Lohr am Main, Sc'hnell Art Guide No. 1078 Verlag Schnell & Steiner Regensburg, Erhard Druck Regensburg 4th revised edition 1996 ISBN 3-7954-4010-6 , page 15
- ↑ Supplement to the Christmas crib
Coordinates: 49 ° 59 ′ 39.3 " N , 9 ° 34 ′ 37.8" E














