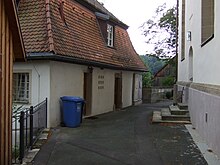St. Michael am Gurtstein
St. Michael am Gurtstein is an Evangelical Lutheran margrave church in the Upper Franconian market town of Weidenberg . It stands on the edge of the Obermarkt district on the Gurtstein hill above the Warmen Steinach valley .
prehistory
The church has its origins in a chapel in the military and administrative seat of the noble family of the Lords of Weidenberg on the Gurtstein from the middle of the 12th century. Around 1430 the place and the castle were destroyed by the Hussites . In 1446 Adrian von Künsberg took over the Weidenberg manor. In place of the former castle chapel, the first St. Michael's Church was built around 1450 , a three-nave pillar church in the Gothic style. In 1529 the Lutheran creed was introduced in Weidenberg . During the Thirty Years War, fire destroyed parts of the church in 1637, and in 1713 it was declared dilapidated.
history
In 1717 the new building of the nave in the margrave style began , its completion and further alterations took decades. In 1723 construction stalled due to lack of money, which resulted in structural damage. Nevertheless, the nave with its late Gothic furnishings could be completed. From 1769 the desolate building was renewed and today's church was completed in 1771. This new building was generously supported with funds and timber by Margrave Christian Friedrich Karl Alexander , whose initials were placed above the bridal portal . The interior was not finally finished until 1781.
Since then, the church has been renovated several times, most recently in 1969/70. A general renovation was successfully completed on July 29, 2012.
description
St. Michael am Gurtstein is a hall church with a rectangular floor plan. The high windows have round arches, the ceiling above the cornice is designed as a mirror vault. A double gallery runs over three sides , which leads to a capacity of 650 seats. The nave consists of plastered chunks of masonry, the 40-meter-high five-storey tower, whose ribbed vault is from the previous church, is made of sandstone blocks .
The furnishings include a pulpit altar , the core of which was made by the court sculptor Elias Räntz and his son Johann Gabriel. In June 1730, the Bayreuth court painter Johann Peter Langheinrich was commissioned to paint the new altar, which was probably expanded by Johann Gottlieb Riedel from 1771 . Its four-pillar wooden structure with marbling is early classicistic , and in the middle is the pulpit , which is characteristic of the margrave churches . Two life-size, gilded wooden figures between the pillars symbolize suffering or joy and triumph. The Gothic crucifix in the extension of the altar, flanked by two adoring angels , was made around 1500 and is the only surviving object from the first church.
The organ was probably built around 1725 by the Purucker family organ builders from Marktleuthen . Around 1857 and 1870 - after severe worm damage - it was extensively repaired. It was given a comprehensive restoration in 1994/95; the current color scheme was created during a general renovation in 2012. The three-part ceiling painting, an oil painting on plaster, was created between 1775 and 1780 by the court painter Johann Franz Gout. The middle picture shows the birth of Christ in a curved frame , his baptism can be seen above the organ . The Lord's Supper is depicted on the ceiling above the altar .
Several grave monuments have been preserved. They come mainly from the von Künsberg family, others from pastors from the 16th to 18th centuries. Thirteen family members of the von Lindenfels family , who were buried there between 1673 and 1770, rest in a family crypt under the north-eastern nave . Access to her crypt was locked in 1967. There are more tombs under the church courtyard; Residents of the noble Weidenberg families and the pastors were buried there until 1821.
Immediately behind the church is the rectory on the slope . A memorial to the fallen of World War I stands on the south side of the church; behind it, the names of those who died in the Second World War were embedded in the wall surrounding the courtyard .
The church, the churchyard wall and the adjacent arched bridge are under monument protection .
literature
- August Gebeßler : City and District of Bayreuth . In: The Art Monuments of Bavaria , Brief Inventories , VI. Tape. German art publisher . Munich 1959, p. 142 f.
- Evangelical Lutheran Parish: Margrave Church of St. Michael am Gurtstein - Church leaders . Willow Hill.
Web links
Coordinates: 49 ° 56 '15.7 " N , 11 ° 43' 23.1" E



