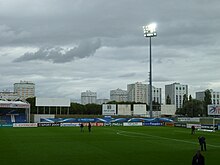Stade Gabriel Montpied
| Stade Gabriel Montpied | |
|---|---|

|
|
| The Tribune Gergovie des Stade Gabriel Montpied in July 2017 | |
| Data | |
| place | 4, rue Adrien-Mabut 63100 Clermont-Ferrand , France |
| Coordinates | 45 ° 48 '56.9 " N , 3 ° 7' 18" E |
| owner | City of Clermont-Ferrand |
| operator | Clermont Auvergne Métropole |
| opening | December 30, 1995 |
| First game | December 30, 1995 Clermont Foot 2-1 FC Gueugnon |
| Renovations | 2002 |
| surface | Natural grass |
| architect | Jacques Kalisz |
| capacity | 10,810 seats |
| Societies) | |
| Events | |
|
|
The Stade Gabriel Montpied is a football stadium in the Champratel district of the French city of Clermont-Ferrand , Puy-de-Dôme department in the Auvergne-Rhône-Alpes region . It offers 10,810 seats and is mainly used by the Clermont Foot football club . Opened in late 1995, it got its name from the former mayor of Clermont-Ferrand (1944–1973), Gabriel Montpied .
history
The facility mainly consists of the Gergovie main grandstand with a capacity of 8,000 . In the opposite stand Limagne there is space for 1,100 spectators. The ranks behind the gates are Livradois and Volcano . The main stand with its arched roof is reminiscent of a human eye. The design won the Prix National d'Architecture architecture prize in 1997 . By Lothar end of December 1999, almost 60 percent of the roof were covered. The largest crowd was in the stadium on July 23, 2014. 10,800 spectators attended the friendly Olympique Marseille against Benfica Lisbon (2-1).
The Stade Gabriel Montpied is to be expanded to 30,000 places in three phases over the next few years , according to the will of the Clermont Auvergne Métropole metropolitan region . Initially, a new opposite stand with 6000 seats is planned for 24 million euros. Work is scheduled to begin in 2021. The second phase provides for the construction of a south stand, which should increase the capacity to 24,000. The third phase includes the expansion of the north stand and a total of 30,000 seats. The new tiers will be roofed over, the main stand would remain largely unchanged. The roof is to be erected on a towering, stilt-like construction . The plans come from the architectural firm Ferret Architecture.
Web links
- clermontfoot.com: Stadium on the Clermont Foot website (French)
- Stade Gabriel-Montpied ( Memento from July 28, 2010 in the Internet Archive ) (French)
- stadionwelt.de: picture gallery
- europlan-online.de: Stade Gabriel Montpied - Clermont-Ferrand
- stadiumdb.com: Stade Gabriel Montpied (English)
Individual evidence
- ↑ Reconstruction plans for the Stade Gabriel Montpied. In: stadionwelt.de. November 19, 2019, accessed November 21, 2019 .
