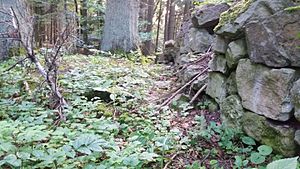Rotenzimmern Castle
| Rotenzimmern Castle | ||
|---|---|---|
|
Rotenzimmern castle ruins |
||
| Alternative name (s): | Rotazimbri | |
| Creation time : | before 1341 | |
| Castle type : | Höhenburg, spur location | |
| Conservation status: | Wall remnants, trenches | |
| Standing position : | Nobles | |
| Place: | Dietingen - Red Rooms | |
| Geographical location | 48 ° 15 '4.7 " N , 8 ° 40' 59.9" E | |
| Height: | 575 m above sea level NN | |
|
|
||
The Rotenzimmern castle , also called Rotazimbern , is the ruin of a spur castle at 575 m above sea level. NN high Spornterrasse above the steep drop to the Schischemtal in the Rotenzimmern district of Dietingen in the Rottweil district in Baden-Württemberg .
history
The castle was built in the first half of the 14th century, first mentioned in a document in 1341 and was owned by the Lords of Rotenzimmern. In 1491 the area was called Burghalde.
Building description
The small castle consisted of a core castle , the so-called rear castle, at the tip of the spur and an outer castle , the front castle . Both parts of the castle were separated from each other by a moat .
The outer bailey was a rectangular building surrounded by a curtain wall. In addition, a ditch with an outer wall ran around the outer bailey, with the exception of the southeast side. The approximately trapezoidal rear castle, about seven meters lower than the front castle, lay northeast of the outer castle and today only shows the remains of the circular wall, a shield wall facing the outer castle and, roughly in the middle of this, a round keep on. The earlier access was in the middle of the north-western side of the ring wall. The curtain wall is 1.6 meters thick, the shield wall is three meters thick. This adjoins the keep with wings of slightly different length, with the southeast wing being a little shorter. The keep has a diameter of eight meters, its wall thickness is also three meters. About half of the keep protrudes from the shield wall, correspondingly less on the inside of the inner castle.
literature
- Friedrich-Wilhelm Krahe: Castles of the German Middle Ages - floor plan lexicon . Special edition. Flechsig Verlag, Würzburg 2000, ISBN 3-88189-360-1 , p. 516.
- Alexander Antonow: Castles of southwest Germany in the 13th and 14th centuries - with special consideration of the shield wall . Verlag Konkordia, Bühl / Baden 1977, ISBN 3-7826-0040-1 , pp. 240-241.
Web links
- Rotenzimmern ruin at burg-ruinen.de
- Reconstruction drawing by Wolfgang Braun
Individual evidence
- ^ Friedrich-Wilhelm Krahe: Castles of the German Middle Ages - Floor Plan Lexicon , p. 516.





