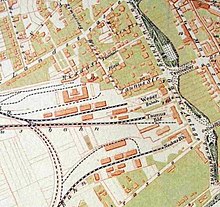Frankfurt Main-Neckar train station
The Main-Neckar station was 1848-1888 start and end point of the Main-Neckar-Bahn , the Frankfurt , Heidelberg and Mannheim association.
Geographical location
The Main-Neckar-Bahnhof was built south of the Taunusbahnhof, which was built in 1839, and was the only operating point of the entire Main-Neckar-Bahn north of the Main . Together with the Main-Weser train station and the Taunus train station , which opened in 1850, it was part of the ensemble of Frankfurt's western train stations .
history
In 1846 the Main-Neckar-Bahn was the third railway line to reach the area of the Free City of Frankfurt . However, she ended up first in the station Sachsenhausen after in a hairpin the station Mainspitze had passed through. This was due to the fact that the construction of the (old) Main-Neckar bridge over the Main took another two years. Only then could the Main-Neckar-Bahn put the Main-Neckar station into operation. The cost of the high-rise building of the station is given at almost 720,000 marks .
Since 1863 and the opening of the Main Railway from Mainz by the Hessian Ludwig Railway also their used trains to it in 1862 and then again in 1871 extended the station with. Since 1876 there has been a joint ticket issue for all railways using the station.
In 1888 all three western train stations were replaced by the new central train station , which is now Frankfurt central train station , about one kilometer further to the west . The redundant facilities at the western train stations were demolished. The station district emerged on the remaining railway wasteland .
The reception building
The reception building of the Main-Neckar-Bahnhof was on the western edge of the ramparts and today's Willy-Brandt-Platz , then Gallustor , between the confluences of today's Gutleutstrasse and Münchener Strasse . It was built by Gustav Rügemer based on a design by the Frankfurt city architect Karl Friedrich Henrich . It was a two-story representative building made of red sandstone with arched windows - a historic mixture of Romanesque and Renaissance . The building had two wings and a central section accentuated by a gable, which was opened to the street side with three arches extending over both floors. The platform hall was a wooden structure. Structurally nothing has been preserved from the station.
swell
- State Office for Monument Preservation Hessen (Ed.): Railway in Hessen. Railway buildings and routes 1839-1939 , 3 volumes, 1st edition. Theiss Verlag, Stuttgart 2005, ISBN 3-8062-1917-6
- Fritz Paetz: Data collection on the history of the railways on the Main, Rhine and Neckar . Bensheim-Auerbach 1985.
See also
Individual evidence
- ↑ Grossart: The development of the railway buildings in the Rhine-Main area . In: Die Reichsbahn 16 (1940), pp. 200–215.
- ↑ Paetz, p. 57f.
- ↑ Paetz, p. 58.
Coordinates: 50 ° 6 ′ 30 ″ N , 8 ° 40 ′ 20 ″ E



