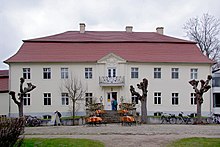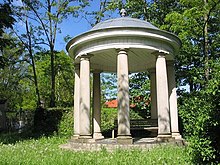Blankensee mansion
The manor house Blankensee also Sudermanns Refugium is a manor house in Blankensee , a district of the city Trebbin in the district of Teltow-Fläming in the state of Brandenburg . The manor house is a typical building of the Brandenburg Baroque and with its unity of house and park is exemplary for the manor houses in the 18th and 19th centuries in the Mark Brandenburg .
location
Blankensee lies in the Nuthe-Nieplitz lowland and is traversed by the Nieplitz in a south-north direction. It connects the Blankensee in the south with the Grössinsee in the north and crosses the boundaries of the manor house. To the west lies the historic town center on a sand hill, east of the Nieplitz the castle and estate.
history
From archaeological excavations there is a settlement of the region with Slavs from the 9th / 10th centuries. Century proven. In the course of the German settlement in the middle of the 12th century, an early German castle was built in place of the castle. As evidenced by two church book entries in 1615 and 1655, this was badly damaged by fires. The region was owned by the von Thümen at that time . A member of this noble family, the Saxon Kreishauptmann Christian Wilhelm von Thümen , let 1739-1741 a baroque castle on the foundations of the old castle building. Additions to the building were first handed down from 1804. The entrance to the courtyard was surrounded by a gardener's house, a wash house, a brewery, a horse stable and a carriage house.
The last of those von Thümen, Arthur von Thümen auf Stangenhagen, had to sell the estate including 10,000 acres of forest, fields and meadows in 1897 (1898?) For 2.25 million marks to the German settlement company. This offered the writer Hermann Sudermann (1857-1928), in addition to this country residence a city apartment in Berlin maintained that good for purchase. Sudermann planned to build a settlement for wealthy Berlin citizens in Blankensee. At that time, parts of the courtyard buildings had already been demolished. After the purchase in 1902, Sudermann commissioned the Berlin architect Otto Stahn to do the renovation. Stahn built a Söller on the park side , in 1903 a west wing with a kitchen and a gardener's house and in 1904 a round temple in the park and a loggia. In 1927 - a year before Sudermann's death - the Italian garden and the single-storey, four-axle east wing were built. In 1928 his stepson, Rolf Lauckner, took over the management of the foundation, which primarily offered penniless writers a vacation option. After the end of the Second World War , the foundation was not expropriated. However, looting is known. The building was used briefly for resettlers and refugees. It was then converted into a school from 1957 to 1959 and attended by students from Glau , Schönhagen , Stangenhagen and Mietgendorf after the village schools there were dissolved. The Sudermann Foundation made the rooms available to the ten-class high school free of charge; the community took over the maintenance. During the renovation, all other facade elements were removed except for the central projection. In 1985 the school moved to a new building near the Blankensee. Until the fall of the Berlin Wall , the mansion was used as a kindergarten, meeting room and company holiday home; the mayor also had his seat there.
After 1990 the foundation and the monument authority took care of the building and the park. In 1994 it was transferred to the Brandenburg Castle , which carried out a comprehensive renovation from 1994 to 1998. A new east wing was built according to plans by the Bonn architect Karl-Heinz Schommer . He deliberately designed a new structure that stood out architecturally. The historical bottles on the windows, which were removed during the conversion into a school in the 1950s, have also been restored. From 1998 to 2004 the Berlin-Brandenburg Academy of Sciences used the palace as a conference venue. She set up a memorial room for Sudermann. Since January 1st, 2016 the rooms of the castle have been offered for company events, meetings, seminars and private celebrations (e.g. weddings). While the park is freely accessible, the castle can only be entered on guided tours to visit the Sudermann room.
Building description
The main house has a rectangular floor plan and was built on a high, plastered base. It has nine axes and two floors . The front is dominated by a colossal order with a central projecting above it. An outside staircase with balustrades , which are decorated with two large putti , leads to the portal . Above the entrance is a balcony with a wrought iron grille. There is also an outside staircase on the park side.
Castle Park
Sudermann furnished the palace park , which was originally designed by Peter Joseph Lenné in 1832 , with statues that he brought back from his travels. Curved bridges over several side arms of the Nieplitz , an Italian garden, marble benches , small temples and gods and goddesses in the middle of a dense population of trees make what is now known as Sudermann Park an enchanted southern refuge in an idyllic Brandenburg region. Sudermann described the atmosphere in the park in the following words:
... from the inside here and there a glow came from pillars and bridges and white brickwork covered with wine ... From the background, from a hill, which black firs darkly surrounded, a round temple with Tuscan columns and a green shimmering roof looked solemnly ...
Even without Sudermann's round temple and sculptures , the park looked much more original around 50 years earlier Theodor Fontane on his hikes through the Mark Brandenburg with Elsbruch and two lakes:
The manor house is most beautifully situated. In the front an Elsenbruch, on the wings two broad lake levels, and between the castle and the park a watercourse that connects these two lake areas - that is the scenery in broad outline.
Back then, in 1832, as today in the 21st century, three arms of the Nieplitz divided the 4.5 hectare park into three areas. They were connected in the north by a transverse axis with two bridges. Originally the paths were straight; in the south-western part there was a basin. Lenné created a landscaped park with curved paths and an avenue that runs along the Nieplitz. Lenné also used the river to create an extension of the Nieplitz from the basin. Two islands were created, which he connected with each other by bridges. The result was a Lenné shear Park, an Italian garden and the as Gods Park designated area with sculptures in the eastern area. From the west there was access via a wrought iron gate. On the main path, also called Kaiserallee , Sudermann had six busts from the 17th to 19th centuries that show the emperors . In Lenné's part of the park there are two baroque sculptures, Pomona and Flora . It is complemented by Venus , which is located in the southwest area at the Venus pond of the same name. In the northeast, Lenné placed an eight-column round temple with a fountain basin, accompanied by Helena and Hermione . In front of the fountain basin there are four sculptures of the four seasons and Chronos on the season meadow . The youngest part of the park was created in the north. There Lenné laid out the Italian garden in 1927 with three dams that stand in a backdrop wall. On the ground floor in front of it there are eight half-height columns with busts and vases, and a marble bench to the side. Sudermann brought most of the sculptures back with him from his trips to Italy. The Flora, the Pomona and the Voltumna are works by the sculptor Johann Peter Benkert and were originally made in 1750 for the Knobelsdorffhaus in Potsdam . There, however, one of the figures broke off an arm, whereupon they were removed from the building and purchased by Sudermann for 200 marks.
literature
- Angelika Fischer / Bernd Erhard Fischer: Blankensee: Sudermann's castle and park. A search for clues . (Search for clues). arani-Verlag, Berlin 1991. ISBN 3-7605-8628-7 .
- Christa Heese: Blankensee . (Castles and Gardens of the Mark). ed. Friends of the Palaces and Gardens of the Mark. German Society V., Berlin 2003.
- Hiltrud and Carsten Preuß: The manor houses and manors in the Teltow-Fläming district , Lukas Verlag für Kunst- und Geistesgeschichte, 1st edition, November 29, 2011, ISBN 978-3-86732-100-6 , p. 244
Web links
- Entry in the monument database of the State of Brandenburg
- Brandenburgische Schlösser GmbH: "Blankensee"
Coordinates: 52 ° 14 '24.2 " N , 13 ° 7' 44.5" E



