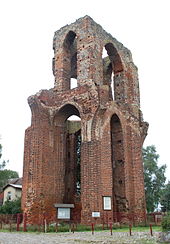Gramzow Monastery
The monastery Gramzow was a Norbertine - pen in Gramzow in the Uckermark . It was the first in this landscape. The collegiate church was preserved. The ruin is in the northern part of the village, not far from the shore of the northern house lake .
history
The exact year the monastery was founded is not known. It was probably founded by Duke Bogislav I of Pomerania around 1176/1177. The place Gramzow, mentioned in 1168 as villa Gramzowe , previously belonged to the Grobe monastery near Usedom . For the foundation, the Duke Gramzow, which was no longer mentioned as Grobes property in 1177, exchanged it for the village of Caruiz .
Gramzow was not, as is stated in older literature, a daughter monastery of Grobe. Because of the patronage of Gramzow, which was consecrated to Mary and the Evangelist Johannes , the Premonstratensian Cathedral Chapter Ratzeburg is regarded as the mother monastery . The first conventuals probably came from Ratzeburg , although the participation of canons from Jerichow cannot be ruled out.
How far the initial equipment of the monastery went beyond Gramzow is not known. In 1236 it was given to the village of Tristingow near Suckow for the monastery village of Wollenthin near Prenzlau . Briest and Meichow belonged to the closed property early on. The Premonstratensians owned shares in Lützlow and Weselitz . Zehnebeck and Wendemark were added , probably in the first half of the 14th century, and Fredersdorf and Melzow before 1354 . The field name Ratzeburg for a desert near the Rathsburgseen near Blankenburg can be traced back to the origin of the first canons.
After the introduction of the Reformation , the monastery was secularized and converted into an electoral office. Initially, however, the facility was unused from 1536. In 1687 it was given to Huguenots who had come to the country as religious refugees . In 1714, however, the monastery burned down. The western part was preserved as a ruin. The convent buildings were demolished.
Excavations were carried out in 1996/1997, but they did not produce any results on the previous buildings or the original floor plan.
Architecture of the preserved ruin
The collegiate church, which is now in ruins, was probably built in the first half of the 14th century. It was designed as a three-aisled brick hall and had four bays. The original design of the eastern end is unknown.
Parts of the western wall of the church with high buttresses have been preserved. Remains of the chapel emerge from the western front on three sides, for which no typological models are known in this form. The window frames have also been preserved here. Above the hexagonal chapel are the remains of a massive, rectangular upper floor. On it are remnants of the former western blind gable. It is possible that this part was not created at the same time as the chapel.
The preserved western pillars of the nave are built on an irregular floor plan. You have a complex profile. It is formed from wide semicircular templates that are accompanied by round bars . Between the semicircular templates there are ridges made of bricks placed over the corner. Similar, albeit somewhat simpler, profiles can be found on the church of the Chorin monastery and the Franciscan church in Berlin . The remains of the gable are provided with pairs of two-lane lancet screens. They are held by struts with decorations. There are similarities with the east gable of Greifswald's Marienkirche .
literature
- Kristina Krüger: Dehio, Handbook of German Art Monuments , Brandenburg. Deutscher Kunstverlag Munich / Berlin 2000, ISBN 3-422-03054-9 , p. 380.
- Falko Neininger (author), Matthias Schulz (archeology): Gramzow. Premonstratensians . In: Heinz-Dieter Heimann , Klaus Neitmann , Winfried Schich and others (eds.): Brandenburgisches Klosterbuch. Handbook of the monasteries, pens and commander by the mid-16th century. Volume I (= Klaus Neitmann on behalf of the Brandenburg Historical Commission and in connection with the Brandenburg State Main Archive [Hrsg.]: Brandenburg Historical Studies . Volume 14). 2 volumes, Be.Bra Wissenschaft Verlag, Berlin 2007, ISBN 978-3-937233-26-0 , pp. 521-535.
Individual evidence
- ↑ a b c Kerstin Kirsch: Slavs and Germans in the Uckermark. Comparative studies on settlement development from the 11th to the 14th century. Franz Steiner, Stuttgart 2004, ISBN 3-515-08604-8 , pp. 214-218.
Web links
- Entry in the monument database of the State of Brandenburg
- Walter Bredendiek: On the history of Gramzows and his monastery.
Coordinates: 53 ° 12 '52.1 " N , 14 ° 0' 13.4" E


