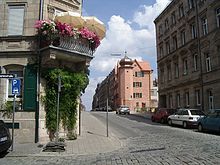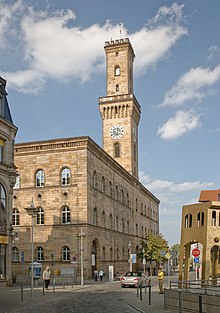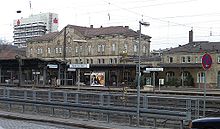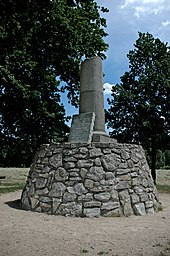Art and architectural monuments of the city of Fürth
The art and architectural monuments of the city of Fürth are seldom individually of national importance. As a monument ensemble, however , Fürth is a special feature: Fürth is one of the six best-preserved historical German cities (alongside Leipzig , Dresden , Regensburg , Heidelberg and Oldenburg ). Fürth claims the title of “monument city” because, according to a survey from 2004, it has the “highest monument density of all major German cities” with 17.74 monuments per 1000 inhabitants. However, at least the major cities of Leipzig (28.76), Heidelberg (19.38) and Dresden (18.55) have higher rates. The basic justification of the title is currently viewed increasingly critically due to numerous demolitions and guttings.
Cityscape (inner city)
The historic cityscape of Fürth city center, as it developed from the 18th century to the first half of the 20th century, has largely been preserved. The historical buildings are only disturbed in a few places by modern additions, such as the high-rise buildings at the train station or the buildings that were built in the course of urban redevelopment in the Gänsberg district south of Königsstraße in the 1970s. Medieval structures can hardly be made out above ground - only the Michaelskirche can have components that go back to the time before 1500 - since Fürth burned down to a few houses in the Thirty Years War in 1634 .
Today, several streets with closed buildings from the 18th to the early 19th century characterize the picture. The upswing in the 19th century brought the city some of its large buildings, including the train station, two new churches on Nürnberger Straße and the historicist expansion of the Michaelskirche. Major public buildings include the town hall and the theater, but also the former slaughterhouse on the Rednitz and various schools.
In the late 19th and early 20th centuries, the city experienced a significant expansion or renewal of the building fabric to this day. On the Hornschuchpromenade / Königswarterstraße z. For example, you can still find the variously designed, high-quality residential rental houses from the Wilhelminian era and Art Nouveau ; the strip between the two streets, on which the first railway ran between Nuremberg and Fürth, is now designed like a park. Similar in style, but often not as complex, the streets of the city extensions are built (e.g. in the southern part of the city).
Buildings
Churches
St. Michael
The Evangelical Lutheran Church of St. Michael (Kirchenplatz 4) essentially dates from the Gothic period; However, the building should have older Romanesque masonry in the nave walls. Later it was rebuilt several times. The structure consists of a nave hall with an asymmetrically integrated, mighty west tower, an elongated polygonal broken choir and a sacristy attached to the north side . The mighty west tower develops over a square floor plan with initially three storeys, above which an eight-sided attachment with a pointed helmet is very low.
The interior design in neo-Gothic forms by Albert Christoph Reindel (1831) conveys an atmospheric picture with a three-storey, U-shaped gallery on the long sides . Inside, a late Gothic sacrament house 8 meters high from the period around 1500/10 has been preserved (cf. Nuremberg, St. Lorenz ). The original tympanum field of the west portal is set in on the south side in the choir, there is only a copy above the west portal. The figure of Christ on the altar comes from Johann Christoph Hirt (1883).
Other churches: Our Lady etc.

The Roman Catholic Church of Our Lady (Königstrasse 126) is a building of late Classicism (1825–29), as is the Protestant Church of the Resurrection (1825/26) in today's city park. Both structures were built according to plans by Johann Brüger . Leo von Klenze designed the "Our Lady". The Church of the Resurrection, the former cemetery church (Nürnberger Straße 15), was built in a north-south orientation.
The neo-Gothic church of St. Paul (also Luther Church?) (Amalienstraße 64 / on Dr.-Martin-Luther-Platz) and the neo-baroque church of St. Heinrich and Kunigunde (Frauenstraße 11) are located in the southern part of the city Old Bavarian church building.
Profane structures
The restored Liershof (Beim Liershof 1) was built in 1621 (dated). It is a two-storey square building with fine window and door profiles; the high gable walls and the two-story dwarf house were built from half-timbered houses. The effect of the roof landscape is impaired by satellite dishes .
The Lochner garden house (Theaterstrasse 33) was built around 1700, to which the polygonal stair tower was added in 1750 (dated). It is a so-called garden palace, of which there were numerous copies in Fürth in earlier times. A thorough renovation was completed in 2004.
town hall
The Fürth town hall (Königstrasse 86, 88) with a 55 meter high tower was built in the Italian style by Eduard Bürklein 1840–50. The tower is an adapted imitation of the Palazzo Vecchio in Florence and is considered a symbol of the city.
Before the current town hall was built, the predecessor building of the former shooting house (shooting range 5), built in 1686, served as the town hall. The current building, newly built in 1829, is a two-storey sandstone house in the classical style. Its former function as the town hall of what is now the big city cannot be seen in the building, mainly because of its inconspicuous location on the edge of old Fürth.
railway station
Eduard Rüber designed the historic train station . The station building (Bahnhofplatz 9) was erected in 1863/1864 on a transverse rectangular floor plan with a wide central projection. The long sides have nine axes and the transverse sides three axes, with the axes on the long sides partly consisting of coupled double windows. Some of the original roofs on the cast-iron posts have been preserved on the platforms.
Kulturforum (former slaughterhouse)
The former slaughterhouse (Würzburger Straße 2), located below the town hall and directly on the Rednitz, was built from 1873 to 1881 based on the Zurich model and was an important health policy measure in the growing industrial city. The meat could now be examined for pathogens. The not infrequently hygienic deficiencies in house slaughter were avoided. Of the many original buildings that have been added over time, only the administration and canteen building and the pig and cattle slaughterhouse remain today.
In 1991 the slaughterhouse was technically obsolete and no longer profitable in its size. Operations ceased and parts of the facility were demolished. The butchers took the iron cattle head, which was originally located above the entrance to the beef slaughterhouse, to the new slaughterhouse in Burgfarrnbach, whereas the bronze sculpture "Great Minotaur" created by Prof. Gernot Rumpf in 1996 became the signet of the new cultural forum , which took place in 2002 after the property was completely renovated originated. On the area of the former slaughterhouse, two venues cover the whole range of cultural offerings: concerts, cabaret and cabaret, literature and readings, visual arts, films (program cinema Uferpalast), productions by the Stadttheater Fürth (drama, dance, children's theater, Franconian folk theater), Theater Association Stage Recreation 27, venue for festivals and large-scale projects in Nuremberg / Fürth / Erlangen (e.g. puppet theater festival, international Klezmer festival).
theatre
The city theater (Königstraße 116) was designed by Ferdinand Fellner the Elder. J. designed by Fellner & Helmer in Vienna (1901/02), leading in Central European theater construction . The architects oriented themselves towards the Italian Renaissance and the Baroque . In 1898, when the previous building had to be closed for security reasons, the citizens of Fürth raised 230,000 Reichsmarks as donations for the building.
The interior shows rococo (neurococo) stylistic features that have been taken up again; In 1971/72 the design was completely restored.
More buildings
The Berolzheimerianum (Theresienstraße 1) is an Art Nouveau building built in 1906 that was donated by Heinrich Berolzheimer and his sons for the purposes of popular education (reading room, public library, room for scientific and cultural events) . The building is now a venue for the Comedy Fürth . City planning officer Otto Holzer supplied the design for the building .
Otto Holzer also built the Nathanstift (Tannenstrasse 17, Maistrasse 18) in 1909 in the form of monumental Art Nouveau.
Parks
The city park extends along the Pegnitz, which merges into the floodplains on the northeastern side, bounded by the Pegnitz. The Stadtparkcafe is a building erected in the 1950s.
The Dr. Konrad Adenauer facility at the Freiheit was redesigned in 2003-04.
The Südstadtpark was opened to the public in autumn 2004.
Monuments
To the north of Kapellenstrasse is the monument to the legendary founding of the Martinskapelle by Charlemagne at Kapellenruh, which was rebuilt after the destruction in 1945. A broken column on a plinth is surrounded by oak trees.
Fountain
Rudolf Maison created the Centaurenbrunnen on Bahnhofplatz ; the work was opened to the public in 1890.
The Paradiesbrunnen (1995) by Barbara and Gernot Rumpf on the Kleine Freiheit (Dr. Max Grundig facility) is designed so that it can also be used by children.
The Gauklerbrunnen (2004) by Harro Frey on the Green Market is the youngest fountain in the city; it is composed of 3 independent groups of figures, two of which are connected by water elements.
Museums
The Jewish Museum Franconia in Fürth (Königstraße 89), one of the two locations of the Jewish Museum Franconia , opened in 1999 . The core of the house dates back to the 17th century; it was inhabited by Jewish families until the late 19th century. Stucco ceilings, a ritual bath in the basement and a historic leaf hut in the rear building have been preserved. A bookstore and a cafeteria are attached to the building, which was designed as a meeting place.
Furth also houses the Fürth Radio Museum (Kurgartenstraße 37) and the Stadtmuseum Fürth (until 2006 in the castle in Burgfarrnbach , Schloßhof 12; since 2007 under the name Stadtmuseum Fürth Ludwig Erhard in the old Leopold-Ullstein-Schulhaus, Ottostraße 2)
literature
- Dehio : Bayern I: Franken , 2nd edition, Munich 1999, p. 363 ff.
- Habel, Heinrich: Monuments in Bavaria. City of Fürth , Munich 1994.
- August Gebeßler : City and District of Fürth. Brief inventory , Munich: Dt. Art publ. 1963 (= Bavarian art monuments; 18)
Web links
- http://www.auferstehungskirche-fuerth.de/ - Auferstehungskirche Fürth, with information on the building history
Individual evidence
- ↑ StadtZeitung Fürth, Volume 60, May 5, 2004 (No. 9), p. 5, see PDF online edition.
- ↑ Alexander Mayer: Monument city with mourning ribbon . In: Fürther Freiheit from October 9, 2014; Johannes Alles: Neue Mitte Fürth: Four monuments tumble off the list . In: Fürther Nachrichten of July 24, 2014.
- ↑ "Our Lady" on eo-bamberg.de












