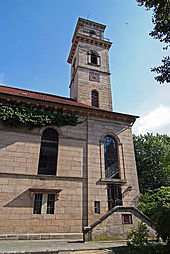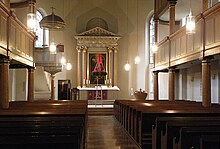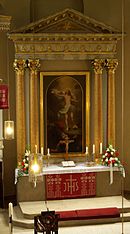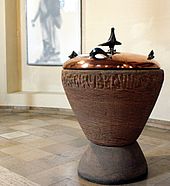Resurrection Church (Fürth)
| Church of the Resurrection | |
|---|---|
| address | Fürth, Nürnberger Strasse |
| builder | Anton Brueger |
| Denomination | Evangelical Lutheran |
| local community | Fuerth |
| Current usage | Parish church |
| building | |
| start of building | 1825 |
| inauguration | October 15, 1826 |
| Renewals | between 1880 and 1889 1913, after 1945 |
| style | classicism |
| Dimensions | Length 30 m, width 14 m |
The Resurrection Church is a Protestant church in Fürth in Bavaria . It was erected on a cemetery that was rededicated in 1802 and inaugurated in October 1826. It is one of the oldest surviving churches in Fürth. The building of the Church of the Resurrection is on Nürnberger Straße in the city park, the parish belongs to the Fürth deanery .
history
The steadily growing population of the city of Fürth made it necessary to create another burial place in addition to the existing cemetery around St. Michael's Church, for which a previously free area on Nürnberger Straße was used. The cemetery, opened in 1802 with the first burial, was to receive a cemetery chapel for worthy funeral services.
But as a result, the only city church proved to be insufficient, so that the Fürth magistrate passed the resolution on April 1, 1824 to build a new church, because such a house is "one of the religious needs of the Protestant parish".
Architects submitted designs that followed the "fashion" of the time; clear, simple shapes without large jewelry were in demand. The city provided appropriate building land and even approved the construction of two churches in the classical style almost at the same time . The Catholic Church of Our Lady was built in 1824-29 according to a design by Leo von Klenze by the Royal Bavarian Building Inspector and architect Anton Brüger . Anton Brüger also submitted building plans for the Protestant church in 1824. The new building used the area in the city park that was kept free for the cemetery chapel . The parish was able to celebrate the laying of the foundation stone on April 14, 1825 .
The building, which cost a total of 23,611 guilders , was completed on October 15, 1826 and was inaugurated with a mass. Half of the money for the construction came from donations, the rest was paid by the church office.
In 1889 the Council of Churches officially approved the name Resurrection Church with reference to Christ's resurrection .
Exterior architecture
Style and direction
The church is in the style of classicism . It is not easted as usual , but faces north-south, which results from the planned use as a cemetery chapel. The plans approved by Brüger included a two-story tower, which was redesigned to three floors while it was being built. According to tradition, the couple Margarethe and Leonhard Büttner from Fürth, who had won the lottery and gave it to the church, arranged for the tower to be raised by one floor, including the gallery and a wrought-iron railing. (They also paid for the [first] big bell in the tower.)
Portals
The main portal on the church tower is formed by columns with Doric capitals that enclose two rectangular door fields. Above is a semicircular window with a gable-like attachment.
A ramp was added to the eastern side entrance in 1985, making the church accessible since then .
Steeple
The church tower with a square floor plan (about five by five meters) is 36 meters high and stands on the south side of the church building. It contains symmetrically arranged tall rectangular windows, a bell house with a three-part bell and above it a gallery with a view. A pointed roof made of sheet copper, on which a meter high cross sits enthroned, completes it. The tower has clock faces on three sides between the first and second floors .
Nave
The nave is 30 meters long, 14 meters wide and 12 meters high. It ends on the south side above the portal with a nave-wide, toothed gable, and only above does the slender tower begin.
Choir
The choir contains the large altar area and the sacristy.
- altar
The wooden table in the basic colors of brown-gold-gray is covered with a simple antependium with a cross . Wrought-iron candlesticks stand on it. According to the artist's wishes, the approximately three-meter-high construction symbolizes a gate to heaven.
- Altarpiece
It shows the resurrection of Christ and is framed on both sides by two Corinthian columns, the shafts of which are drawn with stucco marble . The picture was created by the Fürth painter Elias Oehme . On top of the pillars is a triangular pediment, like a small temple, containing the gilded eye of God . The altarpiece was replaced after 1900 by a newly painted one by the Munich artist Theodor Baierl , which was exchanged for the original one in 1956. (The image not visible in the altar adorns the sacristy.)
- sacristy
Behind the high altar there is a wall that separates the sacristy . It is perfectly adapted to the semicircle of the apse and was only installed in 1880.
Pulpit, ambo, galleries, font
- Pulpit and Ambo
The pulpit , altar and baptismal font are close together. The pulpit, to which 15 steps lead up, rests on a strong Corinthian column. The sound cover of the pulpit is supported by a single column, it is decorated with a dove and the cross. Below the pulpit is an artfully designed ambo , which is seen as a symbol of empty (received) hands. The sculptor Reinhart Fuchs (1933–2015) from Untersteinbach ob Gmünd made it out of copper and adorned it with a rock crystal .
- The west and east gallery , each resting on five wooden supports in the form of Doric columns, have separate entrances from outside the church building, from east and west. Originally there was a common staircase directly from the main nave. These structural changes were made in the 1880s. A gallery is set up for the organ on the tower side and protrudes into the church. The balustrades of the galleries are fielded with wooden tablets but without any further decoration.
- Baptismal font
The baptismal font is made of sandstone made by the sculptor Heinz Heiber . The belief “He who believes and is baptized will be saved” was carved into the pool. The lid of the baptismal font is decorated with a dove as a symbol for the Spirit of God and with a fish as an old Christ symbol .
Chairs, windows, ceilings and more
- The simple wooden pews have already been replaced several times. In 1964 the first three rows of benches were removed in order to create a step to the chancel, and of the remaining rows of benches, the first fifteen were heated at the same time.
- window
The first altar windows were colored and covered with lead, they showed scenes from the Old Testament such as the Ascension of Christ , the Crucifixion or the Adoration of the Shepherds , their donors were wealthy families from Fürth. An air raid in the spring of 1945 at the end of the Second World War caused it to burst; they were replaced by panes made of antique glass . The windows to the main nave are achromatic lattice windows in arch form .
- Initially, the interior of the church had a flat vault , which was replaced by a coffered ceiling during a thorough renovation of the house in 1913 . In the middle is a ceiling painting depicting the Sermon on the Mount , which the Nuremberg painter Hermann Buschmann designed and executed.
- crucifix
To re-inauguration of the church building after the renovation in November 1913. parishioner donated a crucifix made of ivory , which dates from the 17th century. It was later moved to the sacristy.
- Lighting, floor and heating
In 1892 the church was given gas lighting instead of the candles that had been customary up until then, and this was later replaced by fluorescent tubes. In 1981, these cold light sources no longer corresponded to the parish's equipment requirements , which is why two rows of hanging lamps made of brass and glass, equipped with electric candles, were attached to the ceiling above the pews.
During the complete renovation in 1913, the floor was given a new covering and an air heating system was installed.
organ
There is an organ on the gallery . On the occasion of the first construction, the parish had a first church musical instrument made in the workshop of the organ builder Eichmüller from Heilsbronn monastery and installed in the church. After eighty years it was no longer in good condition and the master organ builder Johannes Strebel delivered a new instrument in 1906. In June 1953 this organ received new registers and during the installation an area was left free up to the parapet for the church choir.
In 1989 a new, meanwhile third organ, built in the Hartwig Späth workshop from Freiburg im Breisgau , found its place in the organ gallery. The instrument has 3 manuals , 57 rows of pipes and 40 registers.
Sirka Schwartz-Uppendieck is the full-time organist of the Church of the Resurrection (and at the same time of the two other Protestant old town churches St. Paul and St. Michael) .
Bells
The three church bells in the tower are cast from bronze and date from 1950.
The first three-part bronze bell (with the chimes e - g sharp - h) had to be delivered entirely as a metal donation from the German people during the First World War .
Despite problems during the Great Depression in the 1920s, three new bells were commissioned to be cast. The bells were made by the Apoldaer bell foundry on behalf of the parish; they sounded from the tower at the church's 100th anniversary in 1926.
During the Second World War , the Nazi state again needed bronze for war equipment, so that in 1942 two of the three bells had to be delivered to be melted down. After the end of the war , the parish had new bells cast again, this time in the Rincker foundry from Sinn . Here, while the smallest bell that was still preserved was melted down, a new sounding sound was created that was installed in the tower in 1953.
| Surname | Weight in kg |
Chime | inscription | Note, possibly picture |
|---|---|---|---|---|
| Prayer bell | 635 | f sharp | "Don't worry!" | All the inscriptions from the bells of the ▼ |
| Wedding bell | 355 | a | "Rejoice" | 1926 were for the ▼ |
| Baptismal bell | 265 | H | "Serve one another!" | newly cast taken over. |
Open Church
The congregation participates in the Germany-wide project open churches , i. That is, an occasional visitor can enter between 10 a.m. and 4 p.m. and, if requested, can have a short tour of the church from a parishioner who is present. Climbing towers is not always possible depending on the weather.
The rectory of the Church of the Resurrection is located in Otto-Seeling-Promenade 7. Furthermore there is
- a trombone choir and a flute circle ,
- Day care center and day care center in the "House for Children and Parents" (Otto-Seeling-Promenade 25)
- as well as a Diakoniestation (Kirchplatz 2).
- The community even has an amateur soccer team and there are gymnastics groups for senior citizens.
In addition to church services , liturgical celebrations , baptisms , blessings and other Christian celebrations, a diverse cultural program takes place in the Church of the Resurrection.
Music, literature and art
Under the artistic direction of Sirka Schwartz-Uppendieck , numerous compositions have been premiered in the Church of the Resurrection since 2001. a. by Holmer Becker , Helmut Bieler , Mercè Capdevila , Dorothee Eberhardt , Volker Felgenhauer , Hans Gebhard , Barbara Heller , Dorothea Hofmann , Eva-Maria Houben , Horst Lohse , Karola Obermüller , Grazia Salvatori , Maria Scharwieß , Silvia Sommer , Uwe Strübing , Tina Ternes and Thilo Wolf . The range of works performed for the first time ranges from music for organ solo to large-format oratorios. In 2000, Sirka Schwartz-Uppendieck initiated the Fürth Female Composers ' Concerts in the Church of the Resurrection , in which she has since presented over 200 works by female composers from five centuries.
The cultural program of the Church of the Resurrection also includes theater services (in cooperation with the Stadttheater Fürth ), literary services (with Ewald Arenz and Veit Bronnenmeyer, among others ) and dance services. The Church of the Resurrection also became a forum for the visual arts through the Art and Church Working Group.
In 2000 the international exhibition JaRoGerA (with guests from Japan , Romania [Romania], Germany [Germania] and America ) took place under the patronage of the Lord Mayor of Fürth Wilhelm Wenning . Image installations, sculptures, paintings, graphics, lectures and music were presented and a reading took place. In 2012 the artist Gertrud Trojanski presented wall decorations in the form of quilts to the public in the church, the exhibition was entitled The Thirteen Months .
During Advent regularly nativity scenes on display in the church, in December 2014, the custom built by the South Tyrolean artist Karl Kuolt was Kuolt crib to see.
Literature and main source
- Leaflet For a walk through the Church of the Resurrection. Edited by Pastor Martina Gallas, 2009
Web links
Individual evidence
- ↑ a b c d e Homepage of the Church of the Resurrection; Call up "History", then go to the "Building history" link
- ↑ a b Gemeindebrief Auferstehungskirche currently , April 2012 ; accessed on March 8, 2015.
- ↑ see information board at the church in Wikimedia Commons
- ↑ a b c d e f g h i j k website Church of the Resurrection; Click on the sub-item "Building history"
- ^ Leaflet, 2004
- ↑ Obituary for Reinhart Fuchs on heimatverein-georgensgmünd.de; accessed on March 11, 2015.
- ^ Vita on the pages of Church Music Fürth
- ^ New music in the Fürth dean's office. Directory of world premieres
- ^ Theater services , Fürth Church of the Resurrection
- ↑ List of theater, literature and dance services and exhibitions: [1]
- ↑ Texts and photos for the JaRoGeRa 2000 exhibition ( Memento of the original from April 2, 2015 in the Internet Archive ) Info: The archive link has been inserted automatically and has not yet been checked. Please check the original and archive link according to the instructions and then remove this notice. ; accessed on March 8, 2015.
- ↑ Congregational Letter from December 2014 , accessed on March 11, 2015.
Coordinates: 49 ° 28 ′ 18.9 ″ N , 10 ° 59 ′ 44.5 ″ E








