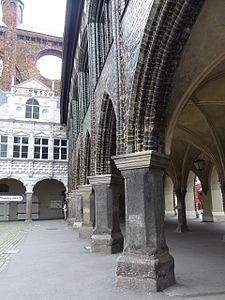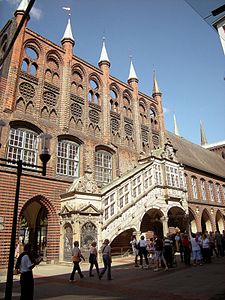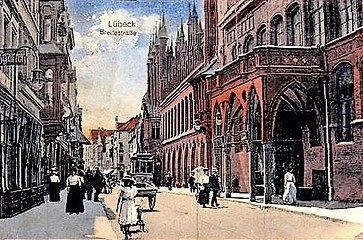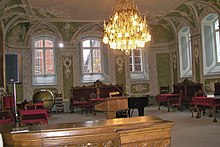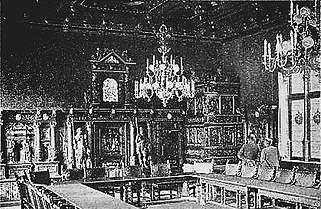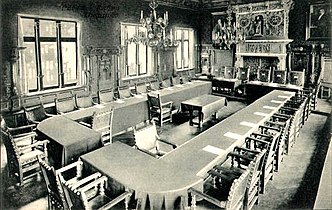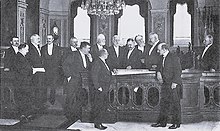Lübeck town hall

The town hall of the Hanseatic City of Lübeck is one of the most famous brick Gothic buildings . It is one of the largest medieval town halls in Germany.
Building history
Wage house
The oldest town hall of Luebeck was the in 1225 or 1226 resulting Urkodex V Lubeck law mentioned, which is itself obtained only as reconstruction. The house on the northwest corner of the market was given to the tanners as early as 1250 and has since been called the Lohhaus. After several renovations, it was finally demolished in 1872. Nothing is known about its shape as a town hall apart from the area of 8 × 10 m.
Romanesque group building
The town hall was built around 1240 on the site of its current main building. At first it was a late Romanesque group building consisting of three gabled houses. When the new building burned out in 1251, it was probably only the eastern part of the building that had the shape of a high gabled house. Parts of its south gable with a recognizable contour of the old roof structure can be seen in the eastern part of the shield wall to the right behind the arbor porch (north of the market and the long house). This part initially served as a Gewandhaus . As traces in the shield wall show, the other parts of the upper floor were lower. The cellar vaults of the group building have also been preserved. Today they belong to the Ratskeller .
Early Gothic
After the city fire of 1251, which also damaged the town hall, considerable renovations were carried out. In particular, the south gables were combined to form the monumental shield wall in the early Gothic style that still exists today . Today it is largely covered by the porch and disfigured by the central tower. It is adorned with large blind windows with tracery based on French and Flemish models. Inside, the functions were relocated, the council rooms were moved to the previous cloth hall, and the cloth trade was moved to the vaulted cellar. Already before or around 1260 a two-storey arched porch with a flat roof was placed in front of the shield wall, the eastern two yokes of which today form the link between the main wing and the long house. The arbor was the site of the municipal court, which initially met under the supervision of the bailiff. The middle part of the building had become the courtyard between the two outer ones in 1290, with niches for traders, which was later roofed over and used as a storage room. Shortly before the end of the 13th century, the town hall received an elongated extension facing the Marienkirchhof, which served as a grawanthus for the trade in cheap gray cloth, of which only the cellar vaults have survived .
Late Gothic extensions and modifications
In front of the arbor, the long house between Markt and Heumarkt (today part of Breite Straße) was built after 1298. Its ground floor was an open vaulted hall, initially with brick columns, in which the booths of the goldsmiths stood. Underneath there are cellar vaults, which were first used for the cloth trade and then as a wine store. The lion hall on the upper floor had a wooden barrel vault and was first used as a council hall, then as a ballroom (Danzelhus).
Around 1340 the main building of the town hall was demolished except for the shield wall and replaced by a new building by 1350. What stands out is the facade facing the Breite Straße, which was changed in the 18th and 19th centuries, and with the emphasis on the horizontal with wide friezes and the lack of vertical accents, it appears to anticipate later styles. The Hansesaal stretched behind the 14 windows of the upper floor. The arbor in front of the main entrance supported the Senate balcony - until the middle of the 20th century - from which laws and other resolutions of the Senate were announced to the general public in so-called Burspraken . The destruction of the new building by a major fire in 1358 required rebuilding, in particular of the roof structure and other wooden components. The north wall to the Marienkirchhof was the first on Lübeck's town hall to have a display wall with multiple openings, but was only demolished step by step in the 19th century and then gradually replaced by a replica.
Several years before 1434, the arbor facing the market had been given a towed roof. Around 1435 the council architect Peck gave the old shield wall its current shape with three towers. He then built the New Room to the south of the Long House in a detailed late Gothic style with its display walls facing the market and the Breite Strasse. Here, too, the ground floor was a hall open to the market for the installation of stalls. The council scales were also located there .
The chancellery building was erected from 1483, initially with only five of the 22 bays today .
Renaissance
From 1570 to 1572 the exposed part of the Gothic arcade porch on the north side of the market was replaced by the current Renaissance style . Granite pillars support the sandstone gables , which were created by the Flemish sculptors Hans Fleminck and Hercules Midow (1570–1572). To the west, the floors above the arbor have brick masonry. The middle row and the row of columns on the market side were replaced under the Long House; originally made of brick, they have also been made of granite ever since. In 1594, the New Room received the renaissance staircase on the Breite Straße, built in the Dutch style by the Flemish sculptor Robert Coppens . It led to the so-called war room, designed by Tönnies Evers the Younger at the same time , which was then the most splendid room in the town hall. The name of the hall shows that the Hanseatic League not only had an impact on the economy, but also on politics and often decided on war and peace.
18th century
In order to transform the Gothic council chamber on the mezzanine floor on Breite Straße into a rococo- style audience chamber , the windows on the ground floor were lowered around 1750. The trading floor, which was set up at about the same time in the western part of the main building, extended over two floors.
Daguerreotype before 1847 by J. W. Pero : Long house with pointed arched windows in the connecting passage in wide bricked-up windows of the former lion hall
Wide street from the New Room to the Chancellery: stairs with extensions, long house with continuous ground floor wall, steel engraving by Johann Poppel after G. M. Kurz , 1848
Breite Straße 1910 with a double guard of the Lübeck regiment , which was posted as an honor guard during a Senate meeting, in the arbor in front of the main entrance, which still supports the Senate balcony
19th century to 1913
The Hansesaal was lost in 1818 when it was replaced by office space. The lion hall had a similar experience in 1829. The windows on the market side of the Long House have been greatly reduced in size. The stock exchange hall disappeared with the construction of the citizens' hall. During the historical renovation of the building complex in the 1880s, part of it was reversed, but unfortunately the original medieval structure was also lost. Several interiors have since been influenced by the neo-Gothic style. During this renovation, the ramshackle renaissance staircase was replaced by a replica . The hall under the Long House, which was previously only open to the market, was cleared and opened to the Breite Straße by converting its east wall into an arcade. By facing with new clinker bricks (main building and Langes Haus zur Breite Straße) or completely replacing them (north wall), some facades have been given a more schematic appearance.
20th century
The war room was destroyed in March 1942 during the first heavy air raid on Lübeck and is no longer a representative room. At the Long House, actually least affected by the bomb damage, the neo-Gothic ornamental gables facing the Breite Straße were removed during the restoration in 1953.
Interior design
Immediately behind the front door is the huge foyer, created in the 19th century, and a staircase with numerous pictures hanging on the subject of scenes from the founding of the city. On the right is the Renaissance portal , which was made by Tönnies Evers the Elder in 1574 and which leads into the council and audience hall. The hall was traditionally the courtroom of the council, in which it met as the upper court. Those involved in these proceedings were reminded of the subjects of the representations on the doors and of their duties in court by means of proverbs. The overhang of the door shows the judgment of Solomon , under it there is a reference to love and justice. The sayings inside the hall, but also those on the outside, come from a Low German glossary on Reynke de vos by the printer Ludwig Dietz , except for one that was taken from 1 Corinthians :
"Both part stale a judge and hear the ordeal."
"Snelle to listen arfst slowly to ge lofen."
"Well, the sake is stunned."
"Where hard is the justice caught where high the inodor shine."
Outside it says about the portal and Christ as judge:
"Van den Wisen hears their wisdom and van den Getruwende gives good advice."
"The world of wisdom is considered and forward land unde Lude."
The transition between late baroque and rococo can be seen in the furnishings of this hall . On the walls are ten allegorical paintings by Stefano Torelli , which he made between 1754 and 1761. They represent the virtues of good government, all but one of which were portrayed as female figures. Only in the case of the virtue of secrecy was the female embodiment of virtue inconceivable according to the world of ideas at that time. The paintings are in stucco frames and characterize the room in the Rococo style.
On the floor above, the Hansesaal, which was the conference venue of the city association of the same name, stretched from the shield wall to the magnificent north wall from 1350. This hall was replaced in 1818 by administrative rooms that have been preserved to this day.
In the western wing is the Citizens' Hall, which was built in the neo-Gothic style in 1891 as part of major renovations . There are paintings of former mayors and councilors in the hallways . The portraits of the mayors Thomas von Wickede and Gotthard von Höveln are attributed to the Lübeck Renaissance painter Hans Kemmer . The historicist wall paintings were added by the Berlin painter Max Friedrich Koch in the course of the renovations from 1891 to 1894.
The paneling of the war room, created by Tönnies Evers the Younger , was one of the main works of the late Renaissance in Lübeck and gave the festival room a special shine. The hall, in the four walls of which, led by a splendid portal on the northern narrow side, wore paneling blocks above a surrounding bench decorated with inlaid fields, contained the oldest furnishings that had remained in the town hall from the former state rooms and halls.
On the upper floor of the Renaissance wing there is a statue of Gustav I. Wasa in a niche . It was created by Anders Zorn as a miniature version of his statue in Mora and erected on June 16, 1920 as a gift from the Swedish government in memory of Gustav Va's stay in Lübeck in 1519.
Renaissance portal by Tönnies Evers the Elder . The right door is higher than the left door.
Stefano Torelli : virtue of secrecy, portrayed as a Roman warrior
War room to NW, painting by Heinrich Hansen , 1881
Functions
The council of the Hanseatic city also met as a court in the town hall: until 1820, the Oberhof Lübeck was the court of appeal for decisions from other cities that belonged to the Lübschen legal system .
The town hall is still the seat of the mayor and the meeting place of the citizens . The main entrance is not on the market, but on Breite Straße. The Ratskeller is leased to the cellar master and has its entrance on the market side under the Renaissance gazebo.
The expanded complex of the town hall also includes the chancellery building in the style of the brick renaissance , located to the north on Breite Straße .
particularities
The round holes in the decorative walls of the facade facing the market have the purpose of breaking the wind and protecting the facade from excessive wind pressure. The smaller round holes towards the Marienkirche are only used for decoration. The doors to the audience room on the ground floor, the former room of the upper court, are of different heights. Acquitted defendants were allowed to exit the court through the high door. Sentenced defendants were not allowed to have their backs on the court and had to step back through the low door and bow their heads.
Plaque
For the citizenship members Erich Klann (KPD), Dr. Julius Leber (SPD), Dr. Moritz Neumark (DDP, DVP, HVB), Egon Nickel (KPD), Karl Ross (KPD), Paul Steen (KPD) and Johannes Stelling (SPD), who were victims of National Socialism , hangs a bronze commemorative plaque as a memorial at the entrance to the Citizens' Hall .
literature

- Friedrich Bruns , Hugo Rahtgens , Lutz Wilde : The architectural and art monuments of the Hanseatic city of Lübeck. Volume I, Part 2: City Hall and public buildings of the city. Max Schmidt-Römhild, Lübeck 1974, pp. 3-273, ISBN 3-7950-0034-3
- Jens-Christian Holst: An overview of the medieval building history of the Lübeck town hall in the yearbook for house research, vol. 60: Town halls and other municipal buildings - Jan. 17, 2011, ISBN 978-3894454449
Web links
- BIRL eV - Citizens News No. 83 February / March 2001, p. 6 ff .: Unesco World Heritage Lübeck Old Town, Part 13: The City Hall (PDF) (detailed building history)
- http://www.luebeck.de/tourismus/sightseeing/sehenswuerdheiten/rathaus/
Coordinates: 53 ° 52 ′ 1.3 " N , 10 ° 41 ′ 7.7" E
Individual evidence
- ↑ Gustav Wasa leaves the Lübeck town hall
- ^ German digital library: Lübeck, town hall, war room, inner door (north side) ( page no longer available , search in web archives ) Info: The link was automatically marked as defective. Please check the link according to the instructions and then remove this notice.
- ↑ Catherina Riedemann: Welcome to the historic town hall. In: Lübecker Nachrichten of April 9, 2011, p. 13
- ↑ Heike Thissen: The unequal doors in the town hall. In "Lübecker Nachrichten", December 14, 2017, p. 17.




