List of architectural monuments in Rösrath
The list of architectural monuments in Rösrath contains the listed buildings in the area of the city of Rösrath in the Rheinisch-Bergisches Kreis in North Rhine-Westphalia (as of September 2011). These architectural monuments are entered in the monument list of the city of Rösrath; The basis for the admission is the Monument Protection Act North Rhine-Westphalia (DSchG NRW).
Architectural monuments
| image | designation | location | description | construction time | Registered since |
Monument number |
|---|---|---|---|---|---|---|

|
crossroads | Rösrath Ahornweg 70 map |
Neo-Gothic natural stone cross with body on a high base with (empty) shell niche , console and inscription: ERECTED BY THE MARRIAGES PAUL ERF AND ELISABETH HORST OWNERS HIESIGEN GUTES 1870 |
1870 | 36
|
|
 more pictures |
Monastery mill | Rösrath Zum Eulenbroicher Auel 15 map |
Mill of the former Augustinian monastery in Rösrath. Two-wing half-timbered building, two-storey with a half-hipped roof, 4: 2 window axes, lattice windows with shutters. The building originally registered at the address “Alte Mühle 9” was moved to its current location in the mid-1970s - about 200 m further north. |
Mid-18th century | 19th
|
|

|
former coppersmiths | Hope valley Am Hammer 14–34 card |
90
|
|||

|
former production halls Reusch | Hope valley Am Hammer 35–37 card |
89
|
|||

|
Pond, Hammergraben | Hope valley Am Hammer 35–37 card |
89
|
|||

|
House | Hope Valley Am Hammer 1 card |
57
|
|||
 more pictures |
House | Hope Valley Am Hammer 6 card |
87
|
|||
 more pictures |
House | Hope Valley Am Hammer 7 card |
58
|
|||

|
Villa Reusch | Hope Valley Am Hammer 12 card |
Built in 1784 by the merchant Rudolf Philipp Boullé as a residential building. 1880 extensive renovation. | 1784 | 59
|
|

|
House | Hope valley Am Hammer 33 (formerly 18) card |
88
|
|||

|
House | Hope Valley Am Hammer 19 Card |
84
|
|||
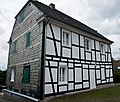
|
House | Rambrücken Am Mittelscheid 7 map |
79
|
|||

|
Entrance building of the Rösrath train station | Rösrath card |
62
|
|||

|
House | Forsbach Bensberger Str. 110 map |
53
|
|||

|
House | Bergische Landstrasse 79 card |
50
|
|||

|
House | Sülze Bergische Landstr. 87/89 card |
76
|
|||

|
Adelenhof | Blech Bleifelder Str. 61 card |
Former restaurant "Adelenhof", former courtyard. Two-storey eaves house with a younger gabled house to the south, half-timbered building with half- hip roofs , ornamentally slated , original windows | Mid 19th century | 75
|
|

|
House | Brünsbach 4 map |
66
|
|||

|
House | Durbusch Durbusch 7 card |
51
|
|||

|
Eicherhof | Rösrath card |
38
|
|||

|
Courtyard | Forsbach Ellersberg map |
39
|
|||

|
Old forester's house | Forsbach Forsbacher Strasse map |
86
|
|||

|
Franziska-Schacht | Hope valley card |
The fourth shaft in the Lüderich pit sunk 237 meters. Production on the Franziska shaft was stopped in 1958. Until the cessation of mining on Lüderich in 1978, the shaft was still used as a mine ventilation system. | 1892 | 9
|
|

|
Georgshof | Georgshof 13 card |
Originally a four-wing courtyard with a manor house to the north (from the 2nd half of the 19th century: Klever House , demolished in 1979). Of the courtyard, the following have been preserved and restored: The old two-storey half-timbered house with a half-hipped roof, 5: 2 window axes; on the northern gable with two wings adjoining the two-storey farm buildings, half-timbered buildings with saddle and half-hip roof. |
18th century | 15th
|
|

|
Hochkreuz | Rösrath Gerottener Weg (cemetery) map |
Neo-Gothic natural stone cross without a body on a high, multi-part base, below the relief of the donor's coat of arms | around 1900 | 2
|
|

|
Wayside cross | Rösrath Gerottener Weg map |
4th
|
|||

|
Wayside shrine | Rösrath Gerottener Weg / An der Foche map |
Brick cube on a rectangular floor plan, crowned with an almost round arched, slightly cantilevered gable, in front of a round arch niche with a portrait of the Virgin Mary, a wrought iron latticework at the height of the niche floor, a circumferential bead-like ledge, improperly plastered with cement. | 18th century | 16
|
|

|
Courtyard, former parish of Honrath |
Großbliersbach Großbliersbach 53/54 map |
Two-storey half-timbered house with a gable roof; Farm buildings: two-wing half-timbered buildings, the stable on one floor with a gable roof and dormer, two-storey barn with a gable roof | around 1700 | 40
|
|

|
Courtyard, former parish of Honrath |
Großbliersbach Großbliersbach 53/54 map |
around 1700 | 40
|
||

|
House | Großbliersbach Großbliersbach 55 map |
74
|
|||
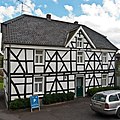
|
Old sextoy | Rösrath Hauptstr. 54 card |
Two-storey eaves house , half-timbered building with a half- hipped roof and slightly protruding upper floor, 3: 2 window axes, original windows, a gable from the 19th century above the eaves-side entrance with a new door | 2nd half of the 18th century | 41
|
|

|
Church of St. Nicholas of Tolentino , grave crosses and wayside cross | Rösrath Hauptstr. 62 card |
High, gable-facing hall building with three-sided choir closure from 1691-1708. Extensively renovated in 1903–1908, some of which were removed down to the base. The hall, which previously had a flat wooden barrel inside, was given a 5-yoke ribbed vault on short services, which was supported on the outside by double-stepped, sandstone-covered buttress walls between the round windows. A sacristy was built on the south side, above it a gallery with a double arcade opened to the nave. In the east facade of the sacristy, a round-arched portal of the monastery, marked with the year 1684, was reused. A high bell rider is located above the slate roof of the nave. Two grave crosses on the church are fragments of a sandstone cross, one with angular segments, the other with curved beam ends and angular segments. In both cases there are reliefs of crucifixes. A third grave cross is made of trachyte with pointed bar ends and angular volutes. It is a relief of the wounds of Christ. There is also a cross at the church. It is a mission cross from 1871. It consists of natural stone with a body on a base with an inscription panel. On it are the dates of the following missions: 1891, 1904 and 1908. | 1691–1708 renovation 1903–1908 |
October 21, 1985 | 42
|

|
Catholic rectory | Rösrath Hauptstr. 64 card |
The Catholic rectory is a 2-storey plastered building, at right angles to the north side of the church. The house has five window axes with lattice structure as well as door and windows with stone walls. There is an original wooden door with an ornamentally decorated skylight in the central axis. | 1677-1700 | October 21, 1985 | 43
|

|
Augustine house | Rösrath Hauptstr. 70 card |
2-storey plastered quarry stone house with hipped roof and four dormer windows. There is a dwarf gable in the central axis. The windows are with plaster walls and in lattice division. Inside the building there are partly original Cologne ceilings with stucco ornaments. | 1677–1700 renovation 1977–1978 |
October 21, 1985 | 44
|
 more pictures |
Turbine system | Rösrath Hauptstr. 104 card |
The "Rösrather Thonwerke Benfey & Co" installed the cross- flow turbine that is still available today . This type of turbine was not as common as the tangential type (e.g. the Francis turbine ). An inlet ditch from the Sülz led the water to the turbine which, via transmission belts, drove the machines in the roof tile factory and, until 1927, the leather factory that followed. | 1892 | 02/28/2008 | 92
|

|
Wayside cross | Rösrath Hauptstr. 143 card |
26th
|
|||

|
Gasthof Zur Brücke | Hope valley Hauptstr. 215 card |
33
|
|||

|
House | Hope valley Hauptstr. 218 card |
5
|
|||

|
House | Hope valley Hauptstr. 219 card |
31
|
|||

|
House | Hope valley Hauptstr. 224 card |
around 1925 | 93
|
||
 more pictures |
City hall hope valley | Hope valley Hauptstr. 229 card |
Mid 19th century; Conversion and extension for the municipal administration 1912/13 (architect Hermann Eberhard Pflaume ); Two-storey brick building, plastered, with a mansard roof, gable-crowned central projectile, dormer windows, eaves house with six axes, new door, the skylight of which is a neo-baroque woodwork grille, lattice windows with shutters (missing on the ground floor), profiled window frames on the ground floor | 1865 renovation 1912–1913 |
3
|
|

|
House | Hope valley Hauptstr. 234 card |
Two-storey half-timbered house with a gable roof, left half slated, 4: 2 window axes, lattice windows with shutters | Mid 19th century | 52
|
|

|
Residential and commercial building | Hope valley Hauptstr. 252 card |
Two-storey eaves house with gable roof, half-timbered construction, three-axis bulge on the left eaves side, 5: 2 window axes | around 1850 | 83
|
|

|
Villa Lemmer | Hope valley Hauptstr. 257 card |
10
|
|||
 more pictures |
Lindenhof | Hope valley Hauptstr. 289 card |
91
|
|||
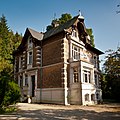
|
Villa Reusch | Hope valley Hauptstr. 310 card |
55
|
|||

|
House | Hope valley Hauptstr. 312 card |
34
|
|||

|
Villa Longree | Hope valley Hauptstr. 316 card |
Built in 1864 as one of the Reusch family's villas, it later served as a residence for the mine director Karl Heinrich Longrée, who married Hermine Reusch from Hoffnungsthal. | 1864 | 11
|
|
 more pictures |
House Eulenbroich | Rösrath Zum Eulenbroicher Auel card |
1
|
|||
 more pictures |
Half-timbered house Heideweg | Forsbach Heideweg 76 map |
The house, which was built in two phases, consists partly of masonry and partly of half-timbering (post construction with storey-high, slightly curved struts). Under one half of the house there is a vaulted cellar made of quarry stone masonry with a clay floor. In the 1950s, the house on the valley side received a towed extension. With a few exceptions, the windows in the entire building are designed as single-wing lattice windows with a reinforced vertical central lattice. | Early 19th century | 10/30/1991 | 78
|

|
St. Barbara Chapel | Hellenthal map |
27
|
|||

|
Hellenthal Castle House | Hellenthal Hellenthal 2 map |
13
|
|||

|
House | Hellenthal Hellenthal 4-6 map |
54
|
|||

|
House | Hellenthal Hellenthal 7 map |
12
|
|||

|
House | Hofferhof 62 map |
29
|
|||

|
House | Hofferhof 65–67 card |
61
|
|||

|
Grain distillery | Hofferhof 68 card |
60
|
|||

|
Wayside cross | Rösrath Höholzer Weg 21 map |
Inscription: ...... SINNERS ..... YOUR SOUL ESTABLISHED BY THE MARRIAGES MICHAEL MEIER AND ANNA GERTRUD GIPPEN OWNERS HIGHLY GOOD 1870 |
1870 | 28
|
|

|
House | Hove 84 map |
71
|
|||

|
Villa Büren | Hover way 3 | 8th
|
|||

|
House | Hope valley Julweg 2 map |
22nd
|
|||

|
House | Hope valley Julweg 6 map |
32
|
|||

|
House | Hope valley Julweg 7 map |
21st
|
|||

|
Copper pine mill | Copper Deep Copper Deep 31 card |
Two-storey brick house with half-hip roof, 6: 2 window axes, original lattice windows , eaves side with shutters, original front door; to the west: half-timbered barn with gable roof; a one and a half-story, elongated stable with a gable roof in a half-timbered construction on a solid, plastered ground floor; to the south: the mill house, one storey in brick masonry with a gable roof, the mill has been preserved in the basement, the overshot mill wheel on the outside; belonging: the former mill pond north of the mill, now swampy. |
Mid 19th century | 63
|
|

|
Copper pine yard | Copper Deep Copper Deep 32 card |
Two-storey half-timbered house with gable roof, plastered western gable, 4: 2 window axes, lattice windows with shutters; north of the house: the two-wing farm buildings, single-storey half-timbered houses with pitched roofs; in the courtyard: millstone . | around 1800 | 45
|
|

|
House | Lüghauser Str. 154 map |
6th
|
|||
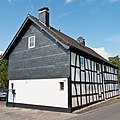
|
House | Lüghauser Str. 156 map |
73
|
|||
 more pictures |
House Stade , former moated castle | Hope valley Lüghauser Str. 16 map |
04/03/1984 | 7th
|
||

|
House | Lüghauser Str. 81 map |
72
|
|||
| House | Menzlingen 4 map |
81
|
||||

|
Müllenbach tomb, Carl and Franziska | Hope valley cemetery map |
64
|
|||
 more pictures |
Müllenbach tomb, Christoph Heinrich | Hope valley cemetery map |
The tomb executed as a figure stele by the sculptor Ferdinand Custodis is located in the Volberg cemetery on field 2, row 39, number 5. The memorial has a total height of 4.20 meters. The footprint of the pedestal is 0.77 meters wide and 0.62 meters deep. The inscription on the front reads: Here rests in God * deeply mourned v. his own * Christoph * Heinrich Theodor * Müllenbach * geb. d. July 5, 1803 * d. Dec. 21, 1874 * It will be sown perishable * and will be resurrected incorruptible |
1875 | 1988 | 65
|

|
Crossroads on the road | Schönrather Strasse 15 map |
56
|
|||

|
Paffrather Hof | Rösrath Paffrather Weg map |
77
|
|||

|
former camp Stephansheide | Pestalozziweg | 69
|
|||

|
Laundromat on the Franziskaschacht | Hope valley Rothenbacher Weg 34b map |
70
|
|||

|
Colliery house on Franziskaschacht | Hope valley Rothenbacher Weg 34c map |
94
|
|||

|
Wayside cross | Rösrath Scharrenbroicher Str. 28 map |
30th
|
|||

|
Wayside cross | Rösrath Scharrenbroicher Str. 71 map |
80
|
|||
 more pictures |
House Steeg | Rambrücken Steeg 5 map |
Haus Steeg is a two-story half-timbered house with a gable roof, the upper floor protruding in the west gable. It stands on a massive basement plinth in quarry stone masonry with a barrel vault. It was built in a post construction; d. H. the half-timbered beams continue from the ground floor over the upper floor to the eaves. With the exception of the west gable, the lugs are on the inside. | 1577/1578 | 04/19/1988 | 47
|

|
House | Sticks 7 card |
1702 | 14th
|
||
 more pictures |
Burg Obersülz also Burghaus Scheltensülz or Scheltensülz |
Hope valley Sülzer Burg 9 map |
04/03/1984 | 18th
|
||
 more pictures |
House Venauen | Venauen map |
23
|
|||
 more pictures |
Evangelical Church Volberg | Hope valley Volberg 1 card |
20th
|
|||

|
War memorial | Hope valley Volberg 1 card |
Sandstone, height about 6 meters. Neo-Romanesque column with eagle, on the column a shield with an iron cross , inscribed 1870. On the base: ERECTED BY THE KRIEGERVEREIN AND THE COMMUNITY VOLBERG. WILH. KRAUS † GRAVELOTTE, RUD. BONITZ † ST. MIHIEL. TO HONOR THE BELOVED, THE DESCENDANTS TO EMBATE. |
1870 | 24
|
|

|
Rectory | Hope valley Volberg 2 map |
25th
|
|||
 more pictures |
Sexton's house | Hope valley Volberg 3 map |
35
|
|||
 more pictures |
Reusch tombs | Hope valley Volberg map |
82
|
|||
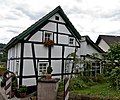
|
Half-timbered house | Hope valley Vordersten Büchel 31 card |
Beginning 19th century | 67
|
||

|
Weir system / Mühlengraben on the Sülz | Rösrath Sülz, above the campsite Rösrath map |
85
|
Former architectural monuments
| image | designation | location | description | construction time | Registered since |
Monument number |
|---|---|---|---|---|---|---|
 more pictures |
Forsbacher Hof | Forsbach Bensberger Str. 287 map |
two-storey half-timbered house with gable roof, eaves house, 7: 2 window axes, with partly original lattice windows . A younger half-timbered extension with a two-axis dormer was added on Konigsforster Strasse . The facade of the building, which was demolished in November 2011, was reconstructed true to the original, but the building's status as a monument was revoked on November 12, 2013. |
formerly 37
|
literature
- Gerda Panofsky-Soergel : Rheinisch-Bergischer Kreis Bd. 3 (= The Monuments of the Rhineland Volume 20). Schwann Verlag, Düsseldorf 1974, ISBN 3-590-31020-0 , pp. 86-101.
- Forsbach - On the life of a village between Königsforst and Sülztal. Volume 26 of the series of publications of the history association for the community Rösrath und Umgebung eV, 1995, ISBN 3-922413-39-X .
- Buildings and monuments worth preserving in the community of Rösrath. Volume 4 of the series of publications of the history association for the community of Rösrath und Umgebung eV, 1980, ISBN 3-922413-07-2 .
- With best regards ... - Postcards with historical views from Hoffnungsthal, Rösrath, Forsbach and the surrounding area. Volume 39 of the series of publications of the history association for the community of Rösrath und Umgebung eV, 2009.
- Christa Zingsheim: Crossroads in the Rösrath area. In: Volume 4 of the series of publications by the history association for the community of Rösrath and the surrounding area, 1980, ISBN 3-922413-07-2 .
Web links
Individual evidence
- ↑ Buildings and monuments worth preserving in the community of Rösrath, p. 28.
- ↑ Zingsheim p. 159 ff.
- ↑ a b c Panofsky-Soergel monuments
- ↑ Water turbines are making it big , Kölner Stadt-Anzeiger, May 24, 2009; Accessed October 29, 2012.
- ↑ Buildings and monuments worth preserving in the community of Rösrath, p. 36.
- ↑ Robert Wagner: The Villa Longrée - Where Industry and Mining Met in: Series of the History Association Rösrath eV No. 32, 2002, ISBN 3-922-413-52-8 .
- ↑ a b Buildings worth preserving, p. 64.
- ^ Werling: Vom Kirchhof zum Friedhof , p. 270; quoted in the leaflet “Monument of the Month No. 1, October 2013”, ed. from the history association Rösrath
- ^ Leaflet Monument of the Month No. 4, January 2014 , ed. from the history association Rösrath
- ↑ Buildings and monuments worth preserving in the community of Rösrath, p. 18.
- ^ From the monument to the rubble , Kölner Stadt-Anzeiger, November 28, 2011; Accessed December 11, 2017.
