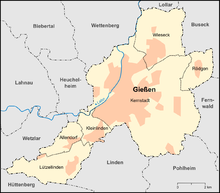List of cultural monuments in Giessen
The following list contains the cultural monuments identified in the monument topography in the area of the city of Gießen , district of Gießen , Hesse .
- Note: The order of the monuments in this list is based first on the districts and then on the address, alternatively it can also be sorted according to the name, the number assigned by the State Office for Monument Preservation or the construction time.
The basis is the publication of the Hessian list of monuments, which was created for the first time on the basis of the Monument Protection Act of September 5, 1986 and has been continuously updated since then.
The cultural monuments of the following complexes are recorded in separate lists:
- List of cultural monuments in the Giessen complex I (Bahnhofstrasse-Westanlage)
- List of cultural monuments in the Giessen complex II and III (Kirchenplatz - Wetzsteinstraße)
- List of cultural monuments in the Giessen complex IV (Asterweg)
- List of cultural monuments in the Giessen complex IX (university quarter)
- List of cultural monuments in the Giessen complex XV (clinic district)
- List of cultural monuments in the Giessen complex XVI (veterinary clinic district)
The cultural monuments of the districts are recorded in their own lists:
- List of cultural monuments in Allendorf
- List of cultural monuments in Kleinlinden
- List of cultural monuments in Lützellinden
- List of cultural monuments in Rödgen
- List of cultural monuments in Wieseck
| image | designation | location | description | construction time | Object no. |
|---|---|---|---|---|---|
 |
Alicenstraße 4 Location hallway: 4, parcel: 2/6 |
1900 |
61825 |
||
 |
Alicenstraße 6 Location hall: 6, parcel: 2/1 |
1900 |
61511 |
||
 |
Alicenstraße 8 8A Location hallway: 6, parcel: 2/7 |
1900 |
61513 |
||
 more pictures |
Bismarck Tower | On the Gleiberger Weg on the Hardt Lage hallway: 34, parcel: 283 |
1904 |
61813 |
|
 |
At the Johanneskirche 3 position hall: 1, parcel: 71/3 |
1901 to 1951 |
60533 |
||
 |
At the Johannes Church 6 position hall 1, hall unit: 67/6 |
1913 |
60537 |
||
 |
At the Johanneskirche 4–5 location corridor: 1, parcel: 67/1 u. 67/2 |
1913 |
60535 |
||
| Guard building of the former mountain barracks | At the barracks 8 position hallway: 17, parcel: 287 |
45/827541 North system 45 |
|||
|
more pictures |
Relief on barracks wall | At the barracks 8 position hallway: 17, parcel: 82/10 |
61639 |
||
 |
Mathematical Institute | Arndtstraße 2 / Fichtestraße 8 Location floor: 5, parcel: 254/4 |
1956 |
61740 |
|
 |
Asterweg 39 Location hallway: 2, parcel: 130/2 |
Classicist residential building from the early Wilhelminian era with a pyramid-shaped roof and wrought-iron balconies | 1876 |
61619 |
|
 |
Gatekeeper house | Aulweg 24 location hall: 4, parcel: 386/4 |
Late 19th century |
61741 |
|
 |
Machine tool factory Heyligenstaedt | Aulweg 39-43 Location hall: 12, parcel: 114/1 |
Machine tool factory | 1895 |
61745 |
 |
Former inn "Zum Karlshof" | Bahnhofstraße 59 Location hall: 1, parcel: 858/2 |
1873 |
61515 |
|
 |
Bahnhofstraße 60 Location hallway: 1, parcel: 869/1 |
1877 |
61517 |
||
 |
Bahnhofstraße 65 Location hallway: 1, parcel: 838/1 |
1888 |
61519 |
||
 |
Bahnhofstraße 69-71 Location hallway: 1, parcel: 836/5 + 3 |
1910 |
61521 |
||
 |
Bahnhofstraße 78-80 Location hallway: 6, parcel: 23/16 |
1892 |
61524 |
||
 |
Bahnhofstraße 79 Location hall: 6, parcel: 19/7 |
1911 |
61526 |
||
 |
Former Hotel Victoria | Bahnhofstraße 83 Location hall: 6, parcel: 19/8 |
1881 |
61528 |
|
 |
Bahnhofstraße 90 Location hallway: 6, parcel: 129/10 |
1930 |
61530 |
||
 more pictures |
Imperial Post Office, also Alte Post | Bahnhofstraße 91 Location hall: 6, parcel: 92/2 |
Neo-Gothic building with three gables | 1838 to 1888 |
61532 |
 |
Former station hotel Lenz | Bahnhofstraße 97-99 Location hall: 6, parcel: 89/7 u. 88/5 |
1862 |
61534 |
|
 more pictures |
Total station | Bahnhofstraße 102 Location hall: 6, parcel: 129/7 |
1881 to 1931 |
61536 |
|
 |
Wieseck Bridge | Bahnhofstraße location hall: 6, parcel: 866/1 |
1877 |
61522 |
|
 |
Railway bridge | Bahnhofstraße location hall: 6, parcel: 1152/2 |
1835 to 1885 |
65586 |
|
 more pictures |
Congress hall | Berliner Platz 2 Location hall: 1, parcel: 1/3 |
One of the first large town houses in Hesse, planned by the Swedish architect Sven Markelius (1889–1972) in the "future-oriented and socially oriented construction". Consists of several two- to three-storey, flat-roofed cubes grouped around an inner courtyard, the yellow-tone clinker brick facades of which are dependent on use and therefore have different windows. Cultural monument due to its historical significance as well as for urban planning and artistic reasons. | 1964/65 |
823263 |
 more pictures |
Old firm | Fire place 2 Location hallway: 1, parcel: 339 + 1466 |
1295 to 1305 |
60510 |
|
 |
Braugasse 6 position hall 1, hall unit: 384/5 |
Former factory and residential building of a liquor manufacturer, perhaps the old brewery | 1895, essentially much older |
60586 |
|
 |
Former garrison hospital | Braugasse 7 position hall 1, hall unit: 357/2 |
four-story, strictly classical brick building | 1877 |
60589 |
| Bückingstraße 2 (Marburger Straße 36) Location hall: 2, parcel: 258/14 + 15, 259/6 + 7 |
1903 |
61621 |
|||
 |
Carl-Vogt-Straße 7 Location floor: 17, parcel: 48 |
Detached single house in the overall complex XXII | circa 1927 |
74332 |
|
 more pictures |
Cloos villa | Curtmannstraße 40 Location hall: 3, parcel: 404/1 |
Two and a half storey Wilhelminian style villa in a country house style. The name comes from the previous owner, Kommerzienrat Heinrich Wilhelm Cloos. | 1911 |
61660 |
 |
Dammstraße 31 Location floor: 1, parcel: 1291/2 |
Two-storey house with dormer and late classical facade | 1890 |
60588 |
|
 |
Diezstraße 4 Location hall: 1, parcel: 296 |
Residential and commercial building with an asymmetrical facade in the neo-renaissance style | 1887-1902 |
60520 |
|
 |
Diezstraße 6 Location hall: 1, parcel: 297 |
Two-storey late classicist corner house | 1879 |
60522 |
|
 |
Diezstraße 10 Location floor: 1, parcel: 299/1 |
Three-storey house with a late classical facade structure | 1893 |
60526 |
|
 |
Diezstraße 14 Location hall: 1, parcel: 299/7 |
Free-standing historicized commercial building complex with decorative half-timbering | Late 19th century |
60530 |
|
 |
Erdkauter Weg 40 Location floor: 11, parcel: 20/43 |
1892 |
61747 |
||
 |
Hessian court | Frankfurter Straße 7 Location hallway: 5, parcel: 34/8 |
1829 |
60822 |
|
 |
Frankfurter Straße 10 Location hall: 6, parcel: 4/1 |
1843 |
61544 |
||
 |
Old gendarmerie barracks | Frankfurter Straße 20 Location hallway: 6, parcel: 95/2 |
1819 |
61776 |
|
 |
Former gas station | Frankfurter Straße 43 Location hall: 5, parcel: 295/1 |
1945 to 1955 |
82455 |
|
 more pictures |
Engine sheds and servants' houses | Frankfurter Straße 158 Location hallway: 8, parcel: 211/2 |
1894/1900 |
74328 |
|
 |
Frankfurter Straße 11-13 Location hall: 5, parcel: 35/2 + 39/6 |
1825 to 1835 |
60823 |
||
 |
Frankfurter Straße 134-144 Location hall: 8, parcel: 73/1 |
Workers' houses for the Giessen train station | around 1900 |
61749 |
|
 |
Frankfurter Straße 14 H Location hall: 6, parcel: 11/7 |
Former stable building with a coach house | 1898 |
61546 |
|
 |
Friedensstraße 1-3 and 2-4 position hallway: 17, parcel: 113/1, 156/1 |
74333 |
|||
 |
Warrior settlement | Friedensstraße 7-13, 23-37, 8-30 location floor: 17, parcel: 140-147, 152-155, 158-163, 164/1, 165/1, 166-168 |
74334 |
||
 more pictures |
Totality of the new cemetery | Friedhofsallee 43 Location hall: 22, parcel: 126, 127, 128 / 2-6, 128/8 |
1895 to 1905 |
61608 |
|
 |
Friedrichstraße 30 Location hallway: 5, parcel: 332 |
1927 |
61751 |
||
 |
Friedrichstraße 31 Location hallway: 5, parcel: 265/2 |
1912 |
61295 |
||
 |
Friedrichstraße 33 Location hallway: 5, parcel: 265/1 |
1913 |
61297 |
||
 |
Friedrichstraße 51 Location hallway: 5, parcel: 230 |
1926 |
61299 |
||
 |
Friedrichstraße 53 Location hallway: 5, parcel: 236 |
1926 |
61301 |
||
 |
Friedrichstraße 55 Location hallway: 5, parcel: 381 |
1927 |
61303 |
||
 |
Friedrichstraße 57 Location hallway: 5, parcel: 382 |
1929 |
61305 |
||
 |
Gatekeeper house | Gartfeld 8 A Location hall: 2, parcel: 20/4 |
The brickman's house for the Main-Weser-Bahn | 1875 to 1925 |
61622 |
 |
Georg-Philipp-Gail-Straße 4 Location floor: 17, parcel: 55 |
1924 |
61587 |
||
 |
Georg-Philipp-Gail-Straße 10 Location floor: 17, parcel: 58 |
1925 |
61593 |
||
 |
Georg-Philipp-Gail-Straße 12 Location floor: 17, parcel: 59 |
1926 |
61595 |
||
 |
Georg-Philipp-Gail-Straße 16 Location floor: 17, parcel: 61 |
Two-storey house in the style of neoclassical historicism | 1927 |
61599 |
|
 |
Bahnhofstrasse-Westanlage | Overall facility I location |
A district dominated by buildings from the Wilhelminian era along Bahnhofstrasse - Westanlage - Schanzenstrasse |
60359 |
|
 |
Kirchenplatz - Wetzsteinstrasse | Complete system II and complete system III location |
Complex II includes the nucleus of the city of Gießen, namely Kirchenplatz and Kirchgasse. Complex III extends north of it along Wetzsteinstrasse and also includes the former Jewish school and synagogue accessible from Dammstrasse. |
60441 |
|
 more pictures |
Asterweg | Entire plant IV location |
Located on the site of the former Parade Bastion, Complex IV encompasses the area between Asterweg, Dammstrasse and Nordanlage with almost all of the Wilhelminian style buildings. |
60478 |
|
 |
University district | Overall complex IX location |
The core of the entire facility is the main building of the university; The area also extends north over the Wieseck to the southern complex and has densely parceled buildings. The Obere Universitätsviertel in the southwest is loosely built up and is delimited to the west by Liebigstrasse and Wilhelmstrasse, to the southwest by Friedrichstrasse, Rodthohl and Leihgesterner Weg and to the southeast by Wilhelmstrasse, Liebigstrasse and Riegelpfad. |
60631 |
|
 |
Gazebo | Entire plant V location |
Along the Marktlaubenstrasse, which was broken through at the end of the 19th century between Lindenplatz and Brandplatz, the Alte Marktlauben were built on the left-hand side in 1892–94 and the Neue Marktlauben on the opposite side of the street in 1928. |
60499 |
|
 |
fire | Overall plant VI location |
Kanzleiberg, Brandplatz and Landgraf-Philipp-Platz are the second historical center of the city, along with Kirchenplatz, with the Old and New Castle and the armory. |
60508 |
|
 more pictures |
Diezstrasse | Overall plant VII location |
Diezstraße was laid out at the end of the 19th century and built in the same way as the Wilhelminian era. | Late 19th century |
60518 |
 |
Seltersweg | Overall plant VIII location |
In the area between Seltersweg, Goethestrasse and Südanlage, which also includes the Johanneskirche, the buildings from the Wilhelminian era dominate, but with individual older buildings | 18th century to the early days |
60531 |
 more pictures |
Gnauthstrasse | Overall system X location |
The entire complex includes the residential buildings along Gnauthstrasse with even house numbers, the house gardens at the rear, the front gardens and the entire street including the sidewalk opposite. | 1919-1922 |
61289 |
 more pictures |
Aulweg residential courtyard | Complete system XI location |
Three-storey apartment buildings are grouped around an inner courtyard. The complex was built in 1927–29 according to plans by the architect Gustav Hamann on a vacant piece of land between Liebigstrasse, Aulweg and Riegelpfad, a supplementary building on the corner of Riegelpfad in 1935. | 1927-29, 1935 |
61290 |
 more pictures |
Welckerstrasse | Overall plant XII location |
The entire complex on the southeastern edge of the Wilhelminian expansion of the city lies between Liebigstrasse, Aulweg and Wilhelmstrasse. Partial ensembles within the complex are the residential courtyard Welckerstraße 4-14, the houses Liebigstraße 90, 92, 94 and 96 as well as Wilhelmstraße 60 and 62 and a group of houses on Aulweg. | 1923, 1928 |
61291 |
 more pictures |
Iheringstrasse | Overall plant XIII location |
The small complex is located between Iheringstrasse, Wilhelmstrasse and Weißerde; it was planned in 1923 and comprised two service buildings (district health office and surveying office) and four civil servants' houses. | 1923 |
61292 |
 more pictures |
Friedrichstrasse - loan star path | Complete system XIV location |
The facility is located in the southwest of the upper university district between Rodthohl, Friedrichstrasse and Leihgesterner Weg. The retaining walls of the plots facing the street are striking. | 1920s |
61293 |
 more pictures |
Schwarzlachweg | Complete system XIX (according to DenKWeb) location |
The symmetrically designed complex, consisting of six three-storey, six-family, double residential buildings, was built in 1936/37 according to plans by the architects Prof. Peter Klotzbach and Werner Klotzbach (Wuppertal). | 1936/37 |
61548 |
 |
Clinic district | Overall system XV position |
by supplementary buildings z. Partly severely disturbed area with spacious clinic buildings |
61322 |
|
 |
Veterinary clinic district | Overall system XVI location |
The facility is bordered by Alten Wetzlarer Weg, Friedrichstrasse and the area of the veterinary clinic in the south-western area of the entire facility. | around 1900 |
61369 |
|
|
Bahnhofsviertel | Complete system XVII location |
The protected area includes the area from the train station along Bahnhofstrasse to near the western facility, as well as the area between Wieseck - Frankfurter Strasse - Liebigstrasse. |
61507 |
|
 |
Rubber island | Overall system XVIII location |
61547 |
||
| Tannenweg | Overall complex XX location |
61549 |
|||
 |
Landmannstrasse | Overall facility XXI location |
61550 |
||
 more pictures |
Carl-Vogt-Strasse | Overall facility XXII location |
Very uniform and harmoniously built residential area. The core consists of twelve terraced houses and two single houses designed by the architect Gustav Hamann ; in addition, there are other houses from private clients as well as the closure to Licher Strasse (Licher Strasse 41-45). | 20s of the 20th century |
61584 |
 more pictures |
Georg-Philipp-Gail-Strasse | Overall facility XXIII location |
The entire complex includes the homogeneously designed villa-like buildings on the right-hand side (even house numbers) of Georg-Philipp-Gail-Straße, the retaining walls on the left, Lindenallee, the properties at Grünberger Straße 66 and 68 and Licher Straße 49. | 1924-1927 |
61585 |
 |
Kugelberg - Friedensstrasse | Entire plant XXIV location |
The housing estate, which was built in several construction phases after the First World War, forms a closed complex. Except for four buildings, the plans come from Gustav Hamann (exceptions: Kugelberg 55, architect Ernst Schmidt; Friedensstrasse 40/42/44, architect Phil. Nicolaus). Corresponding to the long period of construction, the buildings show elements of the different styles that were prevalent during this period ( country style influenced by the late Art Nouveau , traditionalism and regionalism , but also elements of objectivity and the Bauhaus style ). | 1922-1937 |
61606 |
 more pictures |
Plattenhausen | Complete system XXV location |
The complex of 54 single-family row houses built according to plans by the architect Gustav Hamann is enclosed by the streets Anneröder Weg, Heinrich-Fourier-Straße and Licher Straße. A large kitchen garden and a small animal shed belonged to each house for the self-sufficiency of the residents. The name "Plattenhausen" comes from the concrete slabs that the prospective tenants had to make themselves from coal slag, cement and sand and which were used as building material instead of bricks. | 1919-1921 |
61607 |
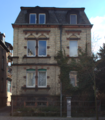 |
Glaubrechtstraße 14 Location floor: 8, parcel: 38 |
1910 |
61448 |
||
 |
Gnauthstraße 4 Location hallway: 4, parcel: 350/2 |
The slightly recessed building forms the beginning of the row of houses lying in an arched line on the southern edge of Gnauthstrasse (entire complex X). |
74336 |
||
 |
Goethestrasse 10 Location hall: 1, parcel: 86/4, 86/7, 86/8 |
1905 |
60539 |
||
 more pictures |
Evangelical St. John's Church | Goethestrasse 14 Location hallway: 1, parcel: 86/12 |
1893 |
60541 |
|
 |
Large Steinweg 9 position hallway: 3, parcel: 143 |
1899 |
61642 |
||
| Part of the door | Großer Steinweg 14 Location hall: 3, parcel: 115/6 |
1907 |
61644 |
||
 |
Liaison house of the Dresdensia-Rugia fraternity | Großer Steinweg 21 Location hall: 3, parcel: 178 |
1899 |
61646 |
|
 |
Grünberger Straße 3 Location hallway: 3, parcel: 113/6 |
1898 |
61648 |
||
 |
Grünberger Straße 7 Location hallway: 3, parcel: 115/1 |
1899 |
61650 |
||
 |
Grünberger Straße 17 Location floor: 3, parcel: 122/1 |
1892 |
61652 |
||
 |
Grünberger Straße 26 Location hall: 4, parcel: 1/1 |
1891 |
61654 |
||
 |
Grünberger Straße 58 Location floor: 17, parcel: 24/1 |
1900 |
61658 |
||
 |
Grünberger Straße 83 Location floor: 18, parcel: 21/1 |
The two-and-a-half-storey historicist corner house on Curtmannstrasse forms the opposite of the Cloos villa. | 1902 |
61662 |
|
 |
Fraternity house of the Frankonia fraternity | Grünberger Straße 89 Location floor: 18, parcel: 18 |
Neoclassical building with elements of the Louis seize style | 1912 |
61664 |
 |
Material part portal (fraternity house of the Adelphia fraternity) | Grünberger Straße 91 Location floor: 18, parcel: 16 |
1912 |
61666 |
|
 |
Grünberger Straße 93 Location floor: 18, parcel: 15 |
1895 to 1905 |
61668 |
||
 more pictures |
Volkshalle, former Miller Hall | Grünberger Straße 143 Location floor: 53, parcel: 5/7 + 5/14 |
1925 |
61670 |
|
| "To the crocodile" inn | Grünberger Straße 31 + A Location hallway: 3, parcel: 236/2 |
1869 |
61656 |
||
 |
Gutenbergstraße 6 Location hallway: 4, parcel: 26/1 |
1905 to 1955 |
61671 |
||
 |
Gutenbergstraße 19 Location hallway: 4, parcel: 10/2 |
1911 |
61673 |
||
 |
Liaison house of the Alemannia fraternity | Gutenbergstraße 23 Location hall: 4, parcel: 13/1 |
1901 |
61675 |
|
 |
Gutenbergstraße 24 Location hallway: 4, parcel: 27/1 + 2 |
1899 |
61677 |
||
 |
District Court | Gutfleischstraße 1 position hallway: 19, parcel: 290/6 |
1910 to 1920 |
61624 |
|
 |
Hamm road 3 position corridor 38, plot: 235/1 |
Typical classicist single-storey house with a gable | 1876 |
61778 |
|
 more pictures |
Corp house of the Corps Teutonia , former corps house of the Corps Hassia | Hessenstraße 3 Location hallway: 4, parcel: 88/2, 441/1 |
1891 |
61679 |
|
 |
Behind the Westanlage 9 position hall 1, hall unit: 887/16 |
Two-and-a-half-storey house in late classicist style | 1889 |
61780 |
|
 |
Johannesstraße 11 Location hall: 1, parcel: 139/1 |
Three-storey symmetrical brick building, later Art Nouveau | 1913 |
60591 |
|
 |
Bank branch of Mitteldeutsche Creditbank , today Commerzbank AG | Johannesstraße 17 Location floor: 1, parcel: 103/1 |
Representative three-storey palace-like building, built in Art Nouveau style with baroque elements, which were not completely restored after war damage. | 1906 |
60593 |
 |
Kreuzplatz 1 Location hall: 1, parcel: 485/2 |
Mäusburg, after the second world war style - striking building on the corner Kreuzplatz Modern built | 1951 |
60595 |
|
 |
Machine house of the sewage treatment plant | Lahnstraße location hall: 8, parcel: 102/5 |
The late historical building with influences from Art Nouveau is part of the Gießen sewer system, which was completed in 1906. | 1905 |
61820 |
 |
"Zum Hawwerkasten" inn | Landgraf-Philipp-Platz 9 Location floor: 1, parcel: 386/3 |
1906 |
60597 |
|
 |
War memorial | Landgraf-Philipp-Platz Location hallway: 1, parcel: 353/2 |
60511 |
||
 |
Landmannstraße 1 Location hall: 17, parcel: 22 |
1898 |
61554 |
||
 |
Landmannstraße 4 position hallway: 3, parcel: 270/1 |
1895 |
61558 |
||
 |
Landmannstraße 6 Location hallway: 3, parcel: 270/2 + 3 + 4 |
1895 |
61560 |
||
 |
Landmannstraße 8 Location hall: 3, parcel: 270/6 |
1895 |
61562 |
||
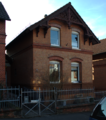 |
Landmannstraße 14 Location floor: 3, parcel: 271/7 |
1895 |
61568 |
||
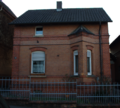 |
Landmannstraße 16 Location floor: 3, parcel: 272/11 |
1895 |
61574 |
||
 |
Landmannstraße 18 Location hall: 3, parcel: 272/6 + 7 + 8 |
1895 |
61576 |
||
 |
Landmannstraße 20 Location hall: 3, parcel: 272/9 |
1906 |
61580 |
||
 |
Landmannstraße 10-12 Location floor: 3, parcel: 271/1 + 5 |
1895 |
61566 |
||
 |
Landmannstraße 11-13 Location floor: 17, parcel: 11 + 12 + 9 |
1896 |
61570 |
||
 |
Landmannstraße 15-17 Location floor: 17, parcel: 7 + 8 + 6/1 |
1896 |
61572 |
||
 |
Landmannstraße 3-5 Location floor: 17, parcel: 19 + 17 |
1896 |
61556 |
||
 |
Landmannstraße 7-9 Location floor: 17, parcel: 16 + 14 |
1896 |
61564 |
||
 |
High-rise buildings in the larch grove | Larch groves 1-3 position hall: 17, parcel: 75/1 |
1954 |
61681 |
|
 |
Leihgesterner Weg 4 Location hall: 5, parcel: 272 |
1938 |
61307 |
||
 |
Mildred-Harnack-Fish-Haus (formerly: Otto-Eger-Heim) | Leihgesterner Weg 16 Location corridor: 5, parcel: 228 |
1930 |
61309 |
|
 |
Leihgesterner Weg 18 Location hallway: 5, parcel: 229 |
1925 |
61311 |
||
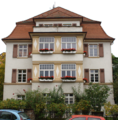 |
Leihgesterner Weg 20 Location hallway: 5, parcel: 234 |
1925 |
61313 |
||
 |
Leihgesterner Weg 22 Location corridor: 5, parcel: 233 |
Well-proportioned single-family house from the interwar period | 1926 |
61315 |
|
 |
Leihgesterner Weg 24 Location hall: 5, parcel: 235 |
1925 |
61317 |
||
 |
Former hotel restaurant "Zur Bergschenke" | Leihgesterner Weg 140 Location hall: 11, parcel: 14/2 |
1919 |
61753 |
|
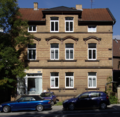 |
Licher Straße 5 Location hallway: 3, parcel: 303/4 |
1895 |
61683 |
||
 |
Licher Straße 15 Location hallway: 3, parcel: 300/1 |
1912 |
61687 |
||
 |
Licher Straße 17 Location hall: 3, parcel: 281/15 |
1907 |
61689 |
||
 |
Licher Straße 35 Location floor: 3, parcel: 272/10 |
1906 |
61582 |
||
 |
Licher Straße 39 Location floor: 17, parcel: 2 |
1908 |
61693 |
||
 |
Liaison house of the Chattia country team | Licher Straße 49 Location floor: 17, parcel: 62 |
1925 |
61605 |
|
 |
Gatekeeper house | Licher Straße 80 Location floor: 16, parcel: 183/1, 183/2 |
1913 |
61703 |
|
 more pictures |
The whole of the former sanatorium and nursing home , today Vitos Clinic for Psychiatry and Psychotherapy | Licher Straße 106 Location hall: 16, 43, parcel: hall 16: 2/1; Hall 43: 1/1 |
1905 to 1915 |
61613 |
|
 more pictures |
The old cemetery | Licher Straße location hall: 4, parcel: 54/1 + 2, 55/1, 56, 58 |
61609 |
||
 |
Licher Straße 29-31 Location hall: 3, parcel: 273/3 + 4 + 5 |
1906 |
61691 |
||
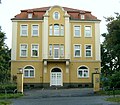 more pictures |
The whole of the former infirmary, today the Law and Economics campus of the Justus Liebig University | Licher Straße 62-66, 70-76 location floor: 16, parcel: 147/1 |
1901 |
61611 |
|
 |
Licher Straße 7/9 location hall: 3, parcel: 303/2 + 3 |
1898 |
61685 |
||
 more pictures |
Former provincial detention center, today Mathematikum | Liebigstraße 8 Location hall: 6, parcel: 93/1 |
1834 |
61537 |
|
 |
Former Hotel-Restaurant Kobel | Liebigstraße 9 Location hallway: 6, parcel: 16/3 |
1830 to 1840 |
61538 |
|
 more pictures |
Liebig Museum | Liebigstraße 12 Location floor: 6, parcel: 94/2 |
former laboratory of Justus Liebig | 1819 |
61540 |
 |
Liebigstraße 13 Location hall: 6, parcel: 16/3 |
classicist house | before 1840 |
61541 |
|
 |
Extension of the Neue Marktlauben | Lindenplatz 6-8 / Marktlaubenstraße 4-6 Location hall: 1, parcel: 428/7 |
Extension of the Neue Marktlauben in a traditional, homely style | 1938 |
60501 |
 |
Low pressure tank | Lutherberg location hall: 16, parcel: 148 |
1883 |
61704 |
|
| Marburger Straße 60 Location floor: 19, parcel: 12/3 |
1905 |
61626 |
|||
| Marburger Straße 79 Location hall: 22, parcel: 49/1 |
1904 |
61628 |
|||
| Marburger Straße 106 Location floor: 21, parcel: 231 |
1911 |
61630 |
|||
 |
Old market arbors | Marktlaubenstraße 1-3 Location hall: 1, parcel: 418 / 4,418 / 3 |
In the course of relocating the weekly market to Brandplatz, the market arbors were built as an arcade building in the form of loggias with a protruding, flat, inclined monopitch roof in a style based on the Renaissance and Romanesque. | 1889 to 1899 |
60503 |
 |
New market arbors | Marktlaubenstraße 4-6 / Lindenplatz 8 Location floor: 1, parcel: 420 / 4,420 / 5,420 / 6 |
The building complex of the new market arbors with market arbors, apartments and toilet facilities was built as a counterpart to the opposite old market arbor in a traditionalist style that is closely related to the home. | 1928 |
60505 |
| Material parts portal and base | Moltkestrasse 8 Location hall: 3, parcel: 77/5 |
1897 |
61706 |
||
 |
Food mountain 8/10 location floor: 4, parcel: 9/5 + 10/3 |
1905 |
61710 |
||
 |
Food Berg 12 position hallway: 3, parcel: 10/5 |
1903 |
61712 |
||
 |
Former Ernst Ludwig theater café | New Bäue 22 position hall: 1 parcel: 220/1 |
Four-storey residential and commercial building in a mixed Art Nouveau style with baroque and classicist elements | 1908 |
60599 |
 |
Former banking house Herz | New Bäue 23 position hall: 1 parcel: 295/1 |
Late classicist house in cubic form. The Gestapo cellar was located here during the National Socialist era . | 1872 |
60601 |
 |
Gasthaus "Zum Löwen" | Neuenweg 8 Location hall: 1, parcel: 186/1 |
Half-timbered house | Early 17th century |
60602 |
 |
Neustadt 1 location hall: 1, parcel: 604 |
1890 |
60409 |
||
| Nordanlage 45 position hallway: 2, plot: 134/2 |
1886 |
61632 |
|||
| Subject entity Oberer Hardthof | Oberer Hardthof location hall: 34, parcel: 90-92 |
1805 to 1855 |
61814 |
||
 |
Part portal | Ostanlage 7 position hallway: 19, parcel: 282/1 |
When the Schirmer cigar factory was demolished, the late classicist portal was retained and was integrated into the newly built justice building. | 1883 |
61634 |
 more pictures |
Villa Leutert | Ostanlage 25 position hallway: 3, parcel: 9/1 + 2 |
1885 |
61716 |
|
 |
Former district office | Ostanlage 39 Location hall: 3, parcel: 81/4 + 5 |
1951 |
61718 |
|
 |
Green area | Ostanlage location hall: 1, parcel: 1465/5 |
Park on the site of the former Zeughaus Bastion. The monument to Justus Liebig is in the complex . An avenue of lime trees follows the course of the former Schoorgraben. | Late 19th century |
60604 |
 |
Ostanlage 15/17 location hall: 3, parcel: 2/4 |
Late classicist official building with a central projectile in red sandstone and flanking corner projections. The architect was probably Baurat Holzapfel, who built the main university building. | 1879 |
61714 |
|
| Pestalozzi School | Pestalozzistraße 40 Location hallway: 3, parcel: 350/2 |
1925 to 1935 |
61720 |
||
 |
Plockstraße 7 Location hall: 1, parcel: 140/1 |
Four-storey residential and commercial building of the late historicism, which already shows elements of the Art Nouveau . The façade is designed in two colors, structured by cornices and in some cases has decorative figurative elements. | 1903 |
60606 |
|
 |
Plockstraße 9 Location hall: 1, parcel: 140/2 |
The four-storey residential and commercial building is designed in a traditionalist version of Art Nouveau. | 1905 |
60608 |
|
 |
Plockstraße 10 Location floor: 1, parcel: 122/11 |
The facade of the four-storey residential and commercial building is divided into two colors by clinker brickwork and sandstone elements; the left window axis is occupied by a three-story bay window. | 1900 |
60614 |
|
 |
Plockstraße 11 Location hall: 1, parcel: 141/2 |
The five-storey residential and commercial building is built in a historicist variant of Art Nouveau. The axially symmetrical facade is emphasized by a two-story central bay; At the top, the central part is closed off by an aedicula delimited by pilaster strips . | 1907 |
60610 |
|
 |
Plockstraße 12 Location hall: 1, parcel: 104/5 |
Four-storey Art Nouveau residential and commercial building with Gothic elements. The two-storey central bay, which is closed at the top by a steep gable, as well as the repetition of the gable shape in two side roof houses are striking. | 1903 |
60612 |
|
| Totality of the former forest or Verdun barracks | Riversplatz 1-9, At Automeile 16, 18, 18A Corridor: 43, Parcel: 32 / 1-10, 35/8, 44/1 |
1935 |
82450 |
||
 more pictures |
Former civil airport Giessen | Rödgener Straße 101 Location hall: 56, parcel: 10 |
Reception building and restaurant of the former civil airport in Giessen | 1927 |
61816 |
 |
Rodheimer Straße 17 Location floor: 38, parcel: 220/7 |
The late classical clinker building was the home of the administrator of the now demolished city slaughterhouse. | 1885 |
61783 |
|
 |
Rodheimer Straße 21 Location floor: 38, parcel: 220/10 |
The cubic two-storey building was the administration building of the former municipal slaughterhouse, which also housed the director's apartment. | 1935 |
61785 |
|
 |
Rodheimer Straße 23 Location floor: 38, parcel: 220/10 |
Two and a half storey house with a tower-like corner projectile | 1894 |
61787 |
|
 |
Rodheimer Straße 30 Location hall: 28, parcel: 254/2 |
Four-storey house in late Classicist Art Nouveau; The balcony grilles and the square sandstone plinth have been preserved from the original facade design. | 1911 |
61789 |
|
 |
Rodheimer Straße 42 Location floor: 28, parcel: 286/3 |
Three-storey residential and commercial building in Art Nouveau style in Gothic-style shapes with a multi-layered facade | 1902 |
61793 |
|
 |
Rodheimer Straße 45 Location floor: 38, parcel: 199/1 |
A cube-like single-family house in the style of traditionalist historicism | 1926 |
61795 |
|
 |
Rodheimer Straße 47 Location floor: 38, parcel: 198 |
Late historic house with influences from Art Nouveau | 1904 |
61797 |
|
 |
Rodheimer Straße 54 Location hall: 28, parcel: 254 + 256 |
Two and a half storey house in country house style | 1902 |
61799 |
|
 |
Substation | Rodheimer Straße location floor: 36, parcel: 154/11 |
An abandoned substation in the undeveloped area (in the crooked trenches) in the form of a chapel |
61781 |
|
 |
bridge | Rodheimer Straße (near no. 100) Location hallway: 36, parcel: 324/2 |
In an area of Rodheimer Strasse that has become a dead end, the bridge crosses a stream. The railing is the same as the one that was originally installed on the Old Lahn Bridge. | 1870 to 1880 |
63726 |
 more pictures |
Old Lahn Bridge | Rodheimer Straße (near No. 11) Location floor: 38, parcel: 382 |
Since 1582 there had been a strongly arched four-arched stone bridge a little further north. The current bridge consists of five flat arches that rest on four pillars. | 1842 to 1852 |
63725 |
 |
Rodheimer Straße 41-43 Location floor: 38, parcel: 200/2 + 3 |
Three-and-a-half-storey semi-detached house with influences from Art Nouveau | 1911 |
61791 |
|
 |
Röntgenstraße 2, location of hallway: 5, parcel: 273 |
1927 |
61319 |
||
 |
Röntgenstraße 6 Location hall: 5, parcel: 268 |
1922 |
61321 |
||
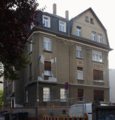 |
Roonstraße 6 Location hall: 3, parcel: 109/3 |
1910 |
61722 |
||
 |
Roonstraße 7 position hallway: 3, parcel: 106/5 |
Sophisticated exhibition building by master locksmith Stohr | 1898 |
61724 |
|
 |
Roonstraße 8 Location hallway: 3, parcel: 109/4 |
1910 |
61726 |
||
| Roonstraße 18 Location hall: 3, parcel: 146 |
1906 |
61728 |
|||
| Roonstraße 23-25 Location hall: 3, parcel: 423 + 422 |
1925 |
61730 |
|||
| Part balcony | Roonstraße 29 Location hall: 3, parcel: 419 |
1904 |
61732 |
||
| Roonstraße 31 + 31A Location hallway: 3, parcel: 418/1 |
1904 |
61734 |
|||
| Roonstraße 33 Location hall: 3, parcel: 417 |
1904 |
61736 |
|||
 |
Sandgasse 12 Location hall: 1, parcel: 1165/8 |
Memorial plaque for the councilor Johannes Oswaldt, who built a kiln and a brewery at this location in 1671 . | 2nd half of the 17th century (dated 1671) |
60615 |
|
 |
Impersonal entity Gail'sche cigar factory , now police headquarters Mittelhessen | Sandkauter Weg 25 Corridor location : 14, parcel: 1/14 |
1921 |
61615 |
|
 |
Schiffenberger Weg 9 Location floor: 13, parcel: 40 |
1910 |
61755 |
||
 |
Schiffenberger Weg 24 Location floor: 13, parcel: 25/2 |
1895 to 1905 |
61757 |
||
 more pictures |
Unity of the university forest garden | Schiffenberger Weg 329 Location hallway: 4, parcel: 1/1 + 4, 2/3 |
1825 |
61817 |
|
 |
Schiffenberger Weg 30 A Location floor: 13, parcel: 18/2 |
1895 |
61759 |
||
| Schiffenberger Weg 35-37 Location floor: 13, parcel: 119/2 + 123 |
1903 |
61761 |
|||
 more pictures |
Old slaughterhouse | Schlachthofstraße 10 Location hall: 38, parcel: 220/5 |
Active slaughterhouse until 2014, then restoration and conversion. | 1905 to 1915 |
61800 |
 |
Schlossgasse 7 Location hallway: 1, parcel: 441 |
The three-storey residential and commercial building was built according to plans by the architect Gustav Hamann in the transition from historicism to art nouveau . After being destroyed in World War II, the building was rebuilt in a greatly simplified form. | 1911 |
60507 |
|
 more pictures |
Former military hospital in Giessen, today tax office | Schubertstraße 60 Location floor: 9, parcel: 138/28 138 / 33-34,138 / 40, 138/56, 138/55 |
1937 |
82452 |
|
 |
Schulstraße 1 Location Village: 1, plot: 469/1 |
1902 |
60617 |
||
 |
Schützenstraße 12 Location floor: 28, parcel: 88/7, 88/6 |
1898 |
61802 |
||
 |
Seltersweg 2 position hall 1, hall unit: 699/1 |
Three-storey commercial building in traditionalist reconstruction style | after 1945 |
60619 |
|
 |
Seltersweg 23 Location hallway: 1, parcel: 111/2 |
Three-storey pre-Wilhelminian residential and commercial building | 1862 |
60543 |
|
 |
Seltersweg 25 Location hall: 1, parcel: 110/1 |
Three-story residential and commercial building with a historicizing clinker brick facade | 1900 |
60545 |
|
 |
Seltersweg 38 Location floor: 1, parcel: 737/1 |
Four-story residential and business complex | 1912 |
60547 |
|
 |
Seltersweg 39 Location hallway: 1, parcel: 95 |
Three-storey residential and commercial building, created by converting an older half-timbered semi-detached house in 1882 |
60548 |
||
 |
Part of the gate | Seltersweg 44 Location hallway: 1, parcel: 781/3 |
Original entrance gate with the lettering "WG Schuchard" | around 1895 |
60552 |
 |
Seltersweg 46 Location hallway: 1, parcel: 782 |
Three-story residential and commercial building, plastered half-timbered house with a strictly classical facade. A plaque commemorates Georg Büchner , who actually did not live here. | possibly 18th century |
60555 |
|
 |
Former "Concerthaus Trinkhaus" | Seltersweg 50 Location hall: 1, parcel: 783/1 |
Four-storey corner house from the transition period from historicism to art nouveau | 1906 |
60559 |
 |
Seltersweg 61 Location hall: 1, parcel: 76/1 |
Three-storey residential and commercial building; Art Nouveau facade made of red sandstone with baroque elements. | 1905 |
60567 |
|
 |
Seltersweg 63 Location hall: 1, parcel: 73/1 |
Three-storey residential and commercial building with a mansard roof. The strictly symmetrical Art Nouveau facade shows echoes of baroque and classicism. | 1905 |
60569 |
|
 |
Seltersweg 65 Location hall: 1, parcel: 72/1 |
Four-storey residential and commercial building with a baroque art nouveau facade. | 1910 |
60571 |
|
 |
Seltersweg 67 Location hall: 1, parcel: 71/1 |
Four-storey residential and commercial building with an asymmetrical Art Nouveau facade influenced by stylistic elements from historicism. | 1904 |
60573 |
|
 |
Seltersweg 69 Location hall: 1, parcel: 70/1 |
Four-storey residential and commercial building with an asymmetrical balcony bay window with hardened Art Nouveau ornamentation. | 1905 |
60575 |
|
 |
Seltersweg 71 Location hall: 1, parcel: 69/3 |
Four-storey residential and commercial building, part of the jointly planned ensemble No. 71, 73, 75. | 1911 |
60577 |
|
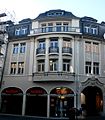 |
Seltersweg 73 Location corridor: 1, parcel: 69/2 |
Broadly positioned, representative four-storey residential and commercial building with an Art Nouveau facade with baroque elements. | 1911 |
60579 |
|
 |
Former Bakofs Kammerlichtspiele | Seltersweg 75 Location hall: 1, parcel: 69/1 |
Four-storey residential and commercial building, the mirror image of No. 71. | 1911 |
60581 |
 |
Seltersweg 81 Location hall: 1, parcel: 66/3 |
Three-storey residential and commercial building with a historicizing clinker brick facade and sandstone details. | 1892 |
60583 |
|
 |
Seltersweg 83 Location hall: 1, parcel: 66/10 |
Three-storey residential and commercial building in historic clinker construction with light sandstone elements. | 1892 |
60585 |
|
 more pictures |
Seltersweg 53-55 Location hall: 1, parcel: 83 + 84 + 86/10 |
This ensemble is located on a side branch of the Seltersweg. The oldest building (no. 53) - a constructive half-timbered building with masonry made of unfired clay bricks - was probably built in the transition period from late baroque to classicism. House No. 55 was built between 1805 and 1810 after the fortifications had been razed over a cellar vault of the former bastions from the 17th or 18th century. The classicistic two-tower facade was built in 1876. The outbuilding of the wine shop (No. 55A) with a barrel hall, laundry room and living room was also built in the 1870s. The half-timbered building with rubble stone plinth No. 55B served as the Comptoir. |
60563 |
||
 more pictures |
New lock | Senckenbergstraße 1 Location hallway: 1, parcel: 351/3 |
1530 to 1540 |
60512 |
|
 more pictures |
Armory | Senckenbergstraße 3 Location hallway: 1, parcel: 351/3 |
1583 to 1593 |
60513 |
|
| Former living and kitchen building of the armory barracks | Senckenbergstraße 5 Location hall: 1, parcel: 351/3 |
1885 to 1895 |
60514 |
||
| Former morgue or dissection room of the Physiological Institute | Senckenbergstraße 13 Location hallway: 1, parcel: 351/2 |
60515 |
|||
| Senckenbergstraße 23-25 Location hall: 1, parcel: 350/7 |
1922 |
60517 |
|||
 more pictures |
City Theatre | Südanlage 1 location corridor: 1, parcel: 217/2 u. 125/17 |
The theater was built according to plans by the Fellner & Helmer architects with the assistance of the Giessen architect Hans Meyer, using stylistic elements of both classicism and art nouveau. | 1907 |
60622 |
 |
Südanlage able corridor: 1 parcel: 125/17 |
The park was created on the area that remained free between the straight new layout (south layout) and the old ring road and the Schoorgraben, which followed the contours of the old fortifications. In the green area, along with other monuments, there is the Roentgen monument by Erich Fritz Reuter . |
1859 to 1869 |
60620 |
|
| Unity of the Unterer Hardthof | Unterer Hardthof location hall: 36, parcel: 147 / 6,150 / 3 + 5 9 + 12 + 14 + 15 + 19 21 |
61812 |
|||
 |
Unterhof 25 location hall: 10, parcel: 131/8 |
1892 |
61764 |
||
 |
Unterhof 19-23 location hall: 10, parcel: 131/9 + 10 + 11 |
1893 |
61763 |
||
| Walltorstraße 12 Location hall: 1, parcel: 376/1 |
60625 |
||||
| Walltorstraße 14 Location floor: 1, parcel: 376/1 |
1903 |
60627 |
|||
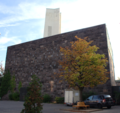 |
Petruskirche | Wartweg 7 position hallway: 5, plot 259 |
1957 to 1967 |
61766 |
|
 |
Villa Brüggemann | Wartweg 27 position hall: 5, plot: 250/4 |
1928 |
61768 |
|
 |
Waiting path 74 location hall: 7, parcel: 136/3 |
1926 |
61770 |
||
 |
Goethe School | West plant 43 Location hall: 1, parcel: 880/6 |
three-storey school building in the tradition of late classicism | 1887 |
61804 |
 |
Villa Geilfus | West plant 49 Location hall: 1, parcel: 1016/5 |
1885 |
61806 |
|
 |
West plant 51 Location hall: 1, parcel: 1016/2 |
Three-and-a-half-storey historicist building with a crooked hip roof and two-tone clinker brick facade | 1896 |
61808 |
|
 |
Westanlage 53 Location hall: 1, parcel: 1016/10 |
Former office building of a building materials trade at the entrance to the company's wood storage area | 1894 |
61810
|
|
| Wiesecker Weg 16 Location floor: 21, parcel: 42/1 |
1880 |
61636 |
|||
| Wiesenstraße 6 Location hall: 3, parcel: 67/1 |
1887 |
61738 |
|||
 |
Wilhelmstraße 60-62 Location hallway: 5, parcel: 411 + 452 |
1923 |
61772 |
||
 |
Wilhelmstraße 67-71 Location hallway: 5, parcel: 487 |
1929 |
61774 |
||
| Wißmarer Weg 33 Location hall: 27, parcel: 65 |
1905 |
61638 |
|||
 |
Klinkel's mill | To the mills 19 Location hall: 28, parcel: 67/4 |
61811 |
Schiffenberg Monastery
| image | designation | location | description | construction time | Object no. |
|---|---|---|---|---|---|
 more pictures |
Schiffenberg as a whole | Schiffenberg, Domain Schiffenberg location |
Romanesque monastery with a pillar basilica built in the 12th century. Building of national importance | 12-16 century |
86540 |
Lost cultural monuments
| image | designation | location | description | construction time | Object no. |
|---|---|---|---|---|---|
 more pictures |
House seed rooster | Bahnhofstraße 35 / Reichensand 2 Location hallway: 1, parcel: 798/2 + 798/17 |
Demolished in 2012 | 1898 |
60382 |
| Silo construction of the former Army Supply Office | Erdkauter Weg 20 Corridor location : 12, parcel: 2/4 + 2/5 |
tore off | 1937 |
61743 |
literature
- Karlheinz Lang, with the collaboration of Christel Wagner-Niedner: Monument topography of the Federal Republic of Germany. Cultural monuments in Hessen. University town of Giessen. Verlagsgesellschaft Vieweg & Sohn mbH, Braunschweig / Wiesbaden 1993, ISBN 3-528-06246-0 .
- Folkhard Cremer, Tobias M. Wolf: Dehio manual of German art monuments, Hessen 1: The administrative districts of Giessen and Kassel. Deutscher Kunstverlag, Munich / Berlin 2008, ISBN 978-3-422-03092-3 .
Web links
Commons : Kulturdenkmäler in Gießen - Collection of pictures, videos and audio files
- State Office for Monument Preservation Hessen (Hrsg.): Kulturdenkmäler in Gießen In: DenkXweb, online edition of Kulturdenkmäler in Hessen
- State Office for Monument Preservation Hesse : DenkXWeb , cultural monuments in Hesse
Individual evidence
- ↑ Seed Rooster: Breakthrough in eyesore in the Reichensand. In: Gießener Allgemeine Zeitung . June 27, 2019, accessed October 19, 2019 .

