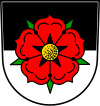List of cultural monuments in Geislingen an der Steige
In the list of cultural monuments in Geislingen an der Steige , immovable architectural and art monuments in Geislingen an der Steige are listed. This list is still incomplete.
list
| image | designation | location | Dating | description |
|---|---|---|---|---|
| Half-timbered house | Adlerstrasse 2 | 15./16. century | This two-story half-timbered house is located in the upper suburb.
|
|
| Narrow house | Adlerstrasse 20 | 17./18. century | This three-story timber-framed building is attached to the two neighboring houses. It has been extensively renovated in recent years.
|
|
| Residential building | Adlerstrasse 28 | 18th century | This gable, two-story, plastered half-timbered house belonged to a cooper in 1913 and probably before that too.
|
|
| Former industrial vocational school | Bahnhofstrasse 62 | 1928 | The former commercial vocational school was built as a gable-independent plastered building according to plans by Paul and Karl Bonatz .
|
|
| Residential building | Bismarckstrasse 11 | 1897 | This house, built by H. Steiff for the Gunzenhauser carpenters, contains three apartments. It is a two-storey clinker brick building with a roof made of ashlar. The building shows characteristic features of bourgeois living culture before the turn of the century.
|
|
| Daniel Straub Secondary School | 1964-1969 | The Daniel Straub Real Schule is located next to the girls' middle school, north of the historic center of Geislingen. The architect was Veit Gemlich, who designed it as a polygonal exposed concrete building. Protected according to § 2 DSchG
|
||
 More pictures |
Albwerk store | Eybstrasse 98-102 | 1921-1922 | Today's Albwerk Speicher was built as a warehouse with an attached artificial fertilizer shed for the Geislingen purchasing and sales cooperative. The square-looking, four-storey building with a hipped roof was built in a style that refers to the construction of the half-timbered houses in the old town there. An application submitted in 1986 to demolish the building was rejected by the local building authority. Today it is a cultural monument and serves the Alb electricity works as an office building with an exhibition area and an event room.
|
| Former upper office building | Gartenstrasse 13 | 1905/1906 | This three-storey plastered building was built by the royal district building authority in Ulm . The building contains elaborate details such as a coat of arms relief, a bay window with parapet fields and a portal with relief decoration.
|
|
| villa | Haegelstrasse 30 | 1907 | This villa was built by the architect Richard Dollinger for Karl Groschopf, a senior designer at WMF . The style can be assigned to the homeland security architecture .
|
|
| Evangelical Dean's Office | Hansegasse 2 | around 1500 | This house with Alemannic half-timbered construction is two-storey, gable-end and has a half -hip roof . At the back it sits on the former city wall.
|
|
 More pictures |
Kohn's house | Hansegasse 6 | before 1550 | The Kohn'sches Haus is one of a number of very old buildings on Hansegasse. It is a four-story half - timbered house .
|
| Residential building | Hansegasse 8 | 1884 | This plastered building is built on the remains of the former city wall. It has three floors and an elaborately designed facade, which is a testament to the plastering trade, which is important in the Filstal. In 2007 the building was renovated. At the same time, the facade was also colored.
|
|
| Half-timbered house | Hansegasse 11 | 15./16. century | In this half-timbered house there are references to Alemannic construction . It was plastered later.
|
|
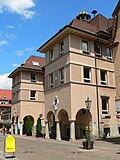 |
town hall | Hauptstrasse 1 | 1913-1916 | The town hall in Hauptstrasse is a three-storey, structured plastered building with a hipped roof , side wings, a roof turret and arched arcades on a travertine base . It was built by the Moser brothers from Ulm. It is considered an example of the reform architecture of the early 20th century.
|
| Residential and commercial building | Hauptstrasse 3 | This gable-independent house is a three-storey, plastered half-timbered house. It has an attic gable and an elevator gable on one side.
|
||
| Residential building | Hauptstrasse 7 | 16th Century | This three-story house has a plastered half-timbering and is gable-free. It was changed after the construction, for example by installing a shop.
|
|
| Half-timbered house | Hauptstrasse 10 | probably 15th century | This gable, three-storey house has a well-preserved Alemannic half-timbered construction .
|
|
| Cast iron pump well | Hauptstrasse 14, at | 1878 | This cast iron pump well is a series item. Before it was moved here, it stood on the corner of Bahnhofstrasse and Werkstrasse and served as a public water supply facility.
|
|
| Former Gasthaus zum Weißen Ochsen | Hauptstrasse 16 | 15./16. century | This three-storey, gable-end half-timbered house, which is essentially from the 15th / 16th Century, was plastered later. It served as an inn until 1839. It later became Café Zentral . In 2005/2006 it was converted into a bookstore.
|
|
| Former Gasthaus Zum Lamm | Hauptstrasse 17 | around 1820 | This former inn is a three-story plastered half-timbered house. In the second half of the 19th century wooden window roofs were added.
|
|
 More pictures |
Old Town Hall | Hauptstrasse 19 | 1422 | The core of the old town hall was built in the 15th century as a shopping and town hall. It is the oldest public building in Geislingen. However, it has been changed a lot over the centuries. From the original condition, oak supports and six posts with head brackets have been preserved. In 1883/84 the building was adapted to the neo-renaissance style of the time . Protected according to § 12 DSchG
|
| Half-timbered house | Hauptstrasse 20 | 15./16. century | This three-storey half-timbered house is gable-free. There is evidence of an originally Alemannic construction of the framework . Later the framework was then plastered.
|
|
| Former Gasthaus Zur Krone | Hauptstrasse 22 | 15./16. century | The building is a two-storey, gable-independent half-timbered building. The half-timbering is Alemannic , but today mostly plastered. Together with Lange Gasse 19, this former inn forms a whole.
|
|
 More pictures |
Old customs | Hauptstrasse 24 | 1495 | The old customs were built on the site of an even older customs building, which came from the Counts of Helfenstein . The building is a three-story, gable permanent half-timbered house with hipped and gabled lift and five gabled projections.
|
| Former Gasthaus Zum Weißen Ross | Hauptstrasse 32 | 15./16. century | This former inn, located in a corner, has three floors and is gable. It has a two-storey extension and shows evidence of an Alemannic construction of the framework . Nowadays the framework is plastered.
|
|
| Residential building | Main street 88 | 17./18. century | This half-timbered house, which is now plastered, is three-story and eaves. It has an important meaning for the historical existence of the city.
|
|
| Residential building | Hauptstrasse 94 | 17th century | This two-storey, gable-end residential building has a striking visible framework with several man figures .
|
|
| Residential and commercial building | Karlstrasse 3 | 1908 | This house, built by the architect Immanuel Hohlbauch in the style of homeland security architecture , is located on the Rohrach . It is a three-storey plastered building with a half-hip roof .
|
|
| Former tanner's house | Karlstrasse 12, 14 | 15./16. century | This former tanner's house is eaves, three-story and has a hipped roof .
|
|
| Former beneficiary of the hospital | Karlstrasse 22 | 1584 | This three-storey half-timbered house, which was plastered later, is gable-free. The core is Alemannic , but the house has undergone considerable changes since then.
|
|
| music school | Karlstrasse 24 | around 1500 | This half-timbered building, plastered today, is the hospital's former foundation administration building. The core of the Alemannic half-timbered construction is well preserved, even if the building has been rebuilt several times. Nowadays it serves as a music school.
|
|
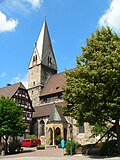 More pictures |
City Church | Church square 1 | 1424-1428 | The town church of Geislingen is built in the Gothic style and has a 63 meter high tower. Since the tuff stone used from the former Geislinger stone pit cannot be sculptured, the church lacks decorative sculpture, which was common at the time. In 1467, H. Schweinbacher added a porch to the church. There are also choir stalls by Jörg Syrlin and an altar of Mary by Daniel Mauch in the church.
|
 More pictures |
Evangelical rectory | Church square 2 | 15th century | The Protestant rectory is a three-storey building with a half-hipped roof , which was integrated into the city wall.
|
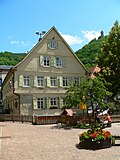 |
Schubart school house | Church square 3 | 1565 | The Schubart school house is named after Christian Friedrich Daniel Schubart , who taught in this building from 1763–1769. The building has been rebuilt several times, and its half-timbering has also been plastered.
|
| Half-timbered house | Long Alley 25 | 15./16. century | This three-storey, today plastered, half-timbered house is supported by consoles. It has a low basement and the construction of the half-timbering is Alemannic .
|
|
| Half-timbered house | Long Alley 27 | 15./16. century | This three-storey, gable-free house shows evidence of an Alemannic construction of the half-timbering .
|
|
 |
Former Kornschreiberhaus | Moltkestrasse 7 | 1397 | The former Kornschreiberhaus was built on an older vaulted cellar. It contains the oldest, traditional house substance in Geislingen. In 1989 the original house was demolished, but then rebuilt on the same in 1992 using some original wood. This has restored the building's state of construction from 1500 after the building has been changed several times since then. (The former Kornschreiberhaus is on the left in the picture)
|
 More pictures |
Old construction | Moltkestrasse 11 (map) |
1445 | The old building is an eight-storey former granary with a crooked hip and six gable projections. Nowadays the building serves as a local museum and gallery.
|
| House in a corner | Römerstrasse 4 | 1850 | This in classical built style house has two floors and is a stone -Putzfachwerk represents. Architect of this building was Georg von Morlok .
|
|
| Cast iron pump well | Rosenstrasse, at the GZ publishing house | Late 19th century | This cast iron fountain used to have an important role in the water supply and is a series item. It used to be in the Aufhausen district.
|
|
| Schubarthaus | Schlossgasse 3 | 15th century | This half-timbered house served Christian Friedrich Daniel Schubart as a residence from 1763–1769 and is named after him today.
|
|
| Helfenstein City Palace | Schlossgasse 7 | 14th Century | This city palace was built by the Counts of Helfenstein as a three-story plastered building on the former city wall. It has a vaulted cellar. There is also a chapel on the first floor. The city palace was the seat of various offices over the centuries, for example the Ulm bailiff from 1396 to 1635.
|
|
 |
Mansion | Dust Street 14 | 1853 | The manor house of the Staub family of manufacturers was built for Johann Heinrich Staub according to plans by Georg von Morlok . It is a three-story, plastered building. The style of the building is influenced by the revolutionary architecture .
|
| Residential building | Schubartstrasse 1 | 16./17. century | Originally, this two-storey residential building was a plastered half-timbered house on the city wall. In 1873 it was increased and in 1928 a bakery was built.
|
|
| Former upper office building | Schubartstrasse 13/1 | 15./16. Century, partly older | This half-timbered house, built in the Alemannic style , has three floors and a half- hipped roof . It has a side extension. Originally it was a rectory that was integrated into the city wall.
|
|
| Section attachment | Geiselstein hallway | The section fortification is located south of Geislingen. Protected according to § 2 DSchG
|
||
| Former Türkheimer Steige | Corridor Türkheimer Berg (FW 28) | The former Türkheimer Steige is on the other side of the Soitalros and the Rohrach , southwest of Geislingen. This path leads to a plateau in the Swabian Alb . The path is partly paved and partly a simple forest path. Protected according to § 2 DSchG
|
||
| Former hamlet of Steige | Hallway Schloßhalde (Vic.W. 5/2) | The former hamlet of Steige begins at the northwestern foot of the castle heap of Helfenstein Castle . It rises in a southerly direction and leads as a forest path to a plateau of the Swabian Alb . It was used from Roman times until the 20th century. In 1918/21 it was replaced by a modern platform. Protected according to § 2 DSchG
|
||
 More pictures |
Castle and Veste Helfenstein | Hallway Schloßhalde, Helfenstein (Flstnr. 1207/3) (map) |
around 1100 | The castle and fortress Helfenstein is located on a rocky ridge, east of Geislingen. The remains of a fortification wall and a moat belong to it. Protected according to § 12 DSchG
|
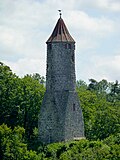 More pictures |
Wasteland tower | East above the city (map) |
14./15. century | The so-called Ödenturm is located on a mountain spur east of Geislingen. Protected according to § 28 DSchG
|
| Former nail forge, wire pin factory | Rorgensteig 20 | no later than 1503 | This two-story, plastered half-timbered house with a wooden wheel room was initially a grinding mill. From 1730 it was used as an oil mill and was converted into a nail smithy before 1923. Even though operations ceased in 1959, the water wheel is still there. This mill played an important pre-industrial role.
|
|
 More pictures |
Cemetery with burial chapel | Rorgensteig | 1608 | This cemetery with a burial chapel is located on the southern edge of Geislingen. The Straub's grave chapel located there was built in 1977-79 by Christian Friedrich von Leins . Protected according to §§ 2, 12 DSchG
|
| House of the cemetery attendant and morgue | Rorgensteig 26, 27 | around 1903 | The two-storey house of the cemetery attendant and the morgue represent a whole. The morgue was built with neoclassical elements, which have echoes of ancient temples and triumphal arch architecture .
|
|
| JJ Junginger's tomb | Geislingen cemetery | 1820 | This stone-made tomb is in the classical style.
|
|
| War memorial 1870/71 | Geislingen cemetery in the Rorgensteig | The monument has a top with a helmet top.
|
||
 More pictures |
Geislinger Steige railway line | Geislinger Steige (map) |
1847-50 | The Geislinger Steige railway line stretches along the Rohrach valley and begins southeast of Geislingen. It leads to a plateau of the Swabian Alb . Protected according to § 2 DSchG
|
| Knoll memorial | Geislinger Steige | 1860 | This memorial was originally built together with a fountain in front of the Geislingen train station, but in 1904 it was relocated to save space. As a memorial, it is intended to commemorate Michael Knoll , speaker of the Württemberg Railway Commission , whose bust it contains. Together with the railway line on the Geislinger Steige, it represents a whole.
|
|
 More pictures |
Galgenbrünnele | Geislinger Steige | 1861 | The Galgenbrünnele is a running fountain that was located near the former gallows. Since there are some legends surrounding it, it is of local historical importance.
|
| Old Town Hall Altenstadt | Altenstadt | 1671 | This half-timbered house with the gable initially served as the Ulm administrative building. Protected according to § 12 DSchG
|
|
| Rampart | Altenstadt, hallway three-man seat | This rampart is located in a forest, southwest of Geislingen. Protected according to § 2 DSchG
|
||
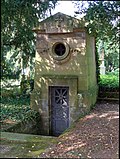 |
Staub's family crypt | Altenstadt, cemetery | 1855/56 | The Staub family crypt is an accessible stone monument, the burial chamber of which is reminiscent of late Roman sarcophagus forms . A staircase leads down to the said burial chamber.
|
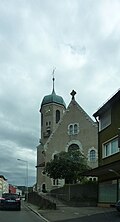 More pictures |
Evangelical Church of St. Martin | Altenstadt, Stuttgarter Strasse 133 | 1904 | The evangelical church of St. Martin, built by P. Schmohl, is centrally located in Altenstadt on a hill. Protected according to § 2 DSchG
|
 More pictures |
Infirmary | Altenstadt, Stuttgarter Strasse 352 (map) |
15th century | The so-called sick chapel is located in the north-western part of Altenstadt, at the confluence of the Eyb and Fils rivers . Protected according to § 28 DSchG
|
| Aufhausener cave | Aufhausen, Aufhausener cave | The Aufhausener cave is located south of Aufhausen. Protected according to § 12 DSchG
|
||
| Cast iron pump well | Aufhausen, cemetery, in front of it | Late 19th century | This series production of a pump well has a column and capital top. It represents a typical cemetery well.
|
|
| Cast iron pump well | Aufhausen, Theodor-Heuss-Straße, near the green area | Late 19th century | This pump fountain with floral decorations and a vase is a factory-made series piece that served as a village fountain.
|
|
| Former rectory in Aufhausen | Aufhausen, Theodor-Heuss-Strasse 36 | 1st half of the 18th century | This eaves, baroque half-timbered house has a half- hip roof .
|
|
| Evangelical parish church Aufhausen | Aufhausen, Theodor-Heuss-Strasse 53 | probably 14th century, possibly older | A churchyard wall belongs to the monument. The church was changed in 1584 and 1839 and in 1799 the current tower roof was added.
|
|
| Section attachment | Eybach, hall level | This section fortification lies on a plateau, northwest of Eybach. Protected according to § 12 DSchG
|
||
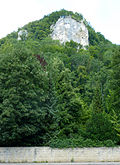 More pictures |
Hoheneybach Castle | Eybach, Himmelsfelsen corridor (Flstnr. 375) (map) |
1265 | The lost Hoheneybach Castle is located north of Eybach on a mountain tongue. The castle, then called Burg ywach , was sold in 1291, including a village, by a Helfenstein to the Ellwangen monastery . After the Thirty Years War , the castle then lies in ruins. Protected according to § 2 DSchG
|
| Graveyard of the von Degenfeld family | Eybach | 1900 | This complex, built for the von Degenfeld family , is enclosed with a wrought-iron grille and double gate. The cemetery contains, among other things, four tombstones with cast iron plates with inscriptions.
|
|
| War memorial for those who fell in the wars of 1914/18 and 1939/45 | Eybach | This monument consists of a pyramid-shaped, stone stump with bronze plaques and a spherical top with a bronze eagle.
|
||
| Catholic Parish Church of the Assumption | Eybach, Marienplatz 2 | Mid 15th century | The Catholic parish church of the Assumption is centrally located in Eybach. It was expanded in 1970. Protected according to § 28 DSchG
|
|
 |
Palace complex with palace gardens | Eybach, Roggentalstrasse 1, 3, Von-Degenfeldstrasse 46, Flstnr. 150 (card) |
1766-70 | Eybach Castle, built by Johann Adam Groß , is located northwest of the town of Eybach. It includes a castle wall, a garden with a nursery, a park with a fountain and an economic building. Protected according to §§ 28, 2 DSchG
|
| crucifix | Eybach, Roggentalstrasse | 19th century | This crucifix is a wooden cross with a cast iron body and a tin roof.
|
|
| crucifix | Eybach, way to the forest chapel | probably 19th century | This crucifix is located southeast of Eybach. It consists of a stone base, a cast iron top, a wooden back wall and a wooden roof. After the First World War, a memorial plaque was added.
|
|
| Forest chapel | Eybach, Felsental, southwest of the village | 1916 | The forest chapel built by P. Schmohl is located in a forest, southwest of Eybach. Protected according to § 2 DSchG
|
|
| Evangelical Parish Church of St. Michael | Stötten, Pfarrgässle 1 | Last quarter of the 15th century | The Protestant parish church of St. Michael is centrally located in Stötten. This church is an example of a Swabian east tower church and has a single nave. During the Gothic period , the church was expanded to include a cross vault and an eastern choir closure. At the same time, the wall and ceiling paintings that have survived to this day were added. Protected according to § 28 DSchG
|
|
| Former Protestant rectory | Stötten | around 1700 | This former, two-storey rectory has a visible framework construction and a half-hip roof .
|
|
| Old school and town hall | Türkheim | 1st half of the 19th century | This building is an example of the type of schoolhouse that was widespread in the region in the 19th century. It is a two-story, plastered half-timbered house with a half-hipped roof .
|
|
| Seldner or small farmhouse | Türkheim, Geislinger Strasse 20 | 19th century | This characteristic small farmhouse is a single-storey half-timbered house with a stable.
|
|
 More pictures |
Evangelical Parish Church of St. Vitus | Türkheim | Rebuilt in 1771, previous building mentioned in a document in 1353 | This church, consecrated to St. Vitus , was built here in the Baroque style by Johann Michael Keller after the previous building was demolished .
|
 |
Evangelical rectory | Türkheim, Kirchgasse 2 | probably 1756 | This rectory is an eaves-standing, two-story half-timbered house. (Link in picture)
|
| Tomb of Better | Türkheim, in the former churchyard | 1821 | This trunk pyramid is the tomb for the forest master von Besserer . It contains relief decorations and an inscription.
|
|
| Field cross | At the intersection of a dirt road and the road to Türkheim, Wittingen near Türkheim | probably 16th century | This cross is probably an atonement cross . For this purpose, however, it is noticeably laborious.
|
|
| Wohlgradweiler settlement | Waldhausen, Hall Wohlgradweiler (Flstnr. 248, 206) | 1225 | The expired Wohlgradweiler settlement is located south of Waldhausen on the border with Schalkstetten . It was owned by the Wolfgerswilare . Protected according to § 2 DSchG
|
|
| Evangelical parish church of St. Veit | Waldhausen, Gussenstadter Strasse 19 | Choir tower probably 13th century, remainder probably 15th century |
|
|
| Old school and town hall | Weiler, Kirchweg 2 | 18th century | This two-story, plastered half-timbered house is an example of mixed-use public space.
|
|
| Evangelical Parish Church of St. Margaretha | hamlet | Oldest parts probably 14th century | This Gothic church is single-nave, rectangular and has a flat roof without a choir. Over the centuries, this church has been rebuilt several times, for example in 1818, 1965 and 1996.
|
See also
Web links
Commons : Cultural monuments in Geislingen an der Steige - collection of images, videos and audio files
Individual evidence
- ↑ a b c d e f g h i j k l m n o p q r s t u v w x y z aa ab ac ad ae af ag ah ai aj ak al am an ao ap aq ar as at au av aw ax ay az ba bb bc bd be bf bg bh bi bj bk bl bm bn bo bp bq br bs Regional Council Stuttgart Ref. 25 Monument preservation: Geislingen - Photo album Geislinger architectural monuments. Retrieved October 17, 2019 .
- ^ Association Region Stuttgart : Industrial culture in Filstal - Albwerk Speicher. Retrieved October 16, 2019 .
- ↑ a b c d e f g h i j k Verband Region Stuttgart (Hrsg.): Cultural monuments and cultural landscapes in the Stuttgart Region (= series of publications Verband Region Stuttgart . No. 27 ). Stuttgart December 2009, p. 111 ( online [PDF; 2.7 MB ]).
- ↑ a b c d e f g Verband Region Stuttgart (ed.): Cultural monuments and cultural landscapes in the Stuttgart Region (= Association of Stuttgart Region Series of publications . No. 27 ). Stuttgart December 2009, p. 112 ( online [PDF; 2.7 MB ]).
