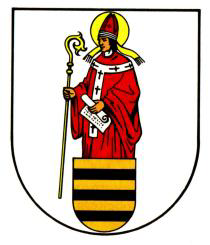List of cultural monuments in Lengenfeld (Vogtland)
The list of cultural monuments in Lengenfeld includes the cultural monuments of the Saxon city of Lengenfeld that were recorded by the State Office for Monument Preservation of Saxony until July 2019 (excluding archaeological cultural monuments). The notes are to be observed.
This list is a subset of the list of cultural monuments in the Vogtland district .
Lengenfeld
| image | designation | location | Dating | description | ID |
|---|---|---|---|---|---|
 |
Railway bridge over the Göltzsch | (Parcel 1263/19) (map) |
Marked 1891 | Zwickau – Falkenstein railway line ; distinctive building that characterizes the townscape, a monument to the history of transport and technology. Brick round arches and grooved steel construction on brick supports. |
08980222 |
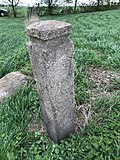 |
Waystone | Alte Plauensche Strasse (map) |
Around 1850 | Traffic engineering monument. Natural stone, lower edge, chiseled hand and place name. |
08980445 |
 More pictures |
Station reception building (with equipment) as well as platform roofing | At station 1 (map) |
1906 | Railway Zwickau-Falkenstein , railway Lengenfeld-Göltzschtalbrücke ; Plastered building with natural stone elements, reform style architecture, ensemble that has been preserved in a closed manner, a monument to traffic history and local history. Wooden panels, benches, porch door with skylight, switches and doors. |
08980193 |
 |
Park restaurant | Am Park 2 (map) |
1907 | Plastered building with ornamental framework, stylistically between Art Nouveau and Heimatstil, striking building in a location that defines the townscape, meaning for the local history |
08980201 |
 |
War memorial for the fallen soldiers of the First World War | Am Park 2 (opposite) (map) |
After 1918 | Of local historical importance. Inscription: "Our fallen heroes", concrete casting. |
08980203 |
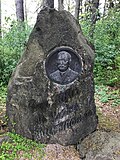 |
Memorial to Fritz Thomas | Am Park 2 (opposite) (map) |
Early 20th century | In memory of the felt cloth manufacturer and city councilor Fritz Thomas, founder of the park and honorary citizen of the city, a monument to local history. Stone with portrait medallion. |
08980202 |
 |
Pitch pan | Am Park 5 (near) (map) |
18th century | Economic and historical monument in the city park. Pitch pan set up on the main axis from the fountain to the park restaurant, dimensions: 110 cm × 100 cm × 48 cm, granite (cracked), restored |
08980454 |
 |
Residential house on an angular floor plan | Am Weberberg 1 (map) |
Mid 19th century | Upper floor partly plastered half-timbered, as a gardener's house a socio-historical testimony, also relevant to architectural history. Two-storey angular building, one half of the house with a gable roof bent inwards, the other half of the house with a mansard roof (slate roofing), massive ground floor, recessed entrance with old door, old windows, some with winter windows, window frames. |
08980442 |
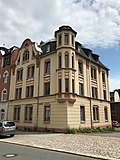 |
Apartment building in half-open development and in a corner location, with outbuildings | Auenweg 1 (map) |
After 1900 | Plastered building with corner bay window, richly structured building with a street-defining effect.
|
08980198 |
 |
Elevated water tank | Auerbacher Strasse 31 (next to) (map) |
Marked with 1903 | A building that characterizes the streetscape and is important for local history (water supply), a monument to the history of technology. Clinker brick wall facade with a stylized crenellated wreath. |
08980211 |
 |
Workers' house in half-open development | Augustusstrasse 2 (map) |
Around 1900 | Simple clinker brick building, part of an ensemble (Augustusstrasse 4, 6, 8, 10, 12 and 14), of socio-historical importance and an impact on the street scene. Quarry stone plinth, two-storey clinker building, saddle roof, dormer window, segmented arched window, stepped cornice. |
08980446 |
 |
Workers' house in closed development | Augustusstrasse 4 (map) |
Around 1900 | Simple clinker brick building, part of an ensemble (Augustusstrasse 2, 6, 8, 10, 12 and 14), of socio-historical importance and an impact on the street scene. Quarry stone plinth, two-storey clinker construction, saddle roof, dormer window, segmented arched window, stepped cornice, two-axis roof extension. |
08980447 |
 |
Workers' house in closed development | Augustusstrasse 6 (map) |
Around 1900 | Simple clinker brick building, part of an ensemble (Augustusstrasse 2, 4, 8, 10, 12 and 14), of socio-historical importance and an impact on the street scene. Quarry stone plinth, two-storey clinker construction, saddle roof, dormer window, segmented arched window, stepped cornice, two-axis roof extension. |
08980448 |
 |
Workers' house in closed development | Augustusstrasse 8 (map) |
Around 1900 | Simple clinker brick building, part of an ensemble (Augustusstrasse 2, 4, 6, 10, 12 and 14), of socio-historical importance and an impact on the street scene. Quarry stone base, two-storey clinker building, gable roof, segmented arched window, stepped cornice, two-axis roof extension. |
08980449 |
 |
Workers' house in closed development | Augustusstrasse 10 (map) |
Around 1900 | Simple clinker brick building, part of an ensemble (Augustusstrasse 2, 4, 6, 8, 12 and 14), of socio-historical importance and an impact on the street scene. Quarry stone plinth, two-storey clinker building, gable roof, dormer window, segmented arched window, stepped cornice, two-axis roof extension. |
08980450 |
 |
Workers' house in closed development | Augustusstrasse 12 (map) |
Around 1900 | Simple clinker brick building, part of an ensemble (Augustusstrasse 2, 4, 6, 8, 10 and 14), of socio-historical importance and an impact on the street scene. Quarry stone plinth, two-storey clinker building, saddle roof, dormer window, segmented arched window, stepped cornice, central roof extension emphasized by plaster structure. |
08980451 |
 |
Workers' house in half-open development and in a corner | Augustusstrasse 14 (map) |
Around 1900 | Simple clinker brick building, part of an ensemble (Augustusstrasse 2, 4, 6, 8, 10 and 12), of socio-historical importance and an impact on the street scene. Quarry stone plinth, two-storey clinker building, saddle roof, dormer window, segmented arched window, stepped cornice. |
08980452 |
 |
Club house with gym extension in corner location | Augustusstrasse 16 (map) |
1905 | Clinker buildings that characterize the streetscape, of local historical importance.
|
08980453 |
 |
Apartment building in closed development | Bahnhofstrasse 6 (map) |
Around 1910, in essence probably older | Plastered construction in a location that shapes the space, especially in terms of architectural history. Three storeys, six axes, dwelling, (brick masonry). Original: window, courtyard gate, entrance door. |
08980187 |
 |
Apartment building in open development | Bahnhofstrasse 29 (map) |
Around 1900 | Structured plaster facade with Art Nouveau and neo-Gothic elements, characterizing the street scene, meaning for the history of the building. Three storeys, six axes, dwarf house, central projecting with curved gable. |
08980188 |
 |
Residential house in open development | Bahnhofstrasse 35 (map) |
Around 1900 | Historicizing plaster and clinker brick facade, designed in the manner of a corner building with a bay window, facade structure and cubature preserved, meaning for the history of the building |
08980189 |
 |
Apartment building in closed development | Bahnhofstrasse 40 (map) |
Around 1905 | Historic clinker brick facade with bay window, building that defines the street scene with facade structure typical of the time, relevant to the history of the building. Two storeys, a dwelling and a box bay, the base of the humpback square masonry, light yellow clinker brick, rich artificial stone structure around the window and door, the enclosure wall of polygonal masonry. |
08980191 |
 |
Apartment building in semi-open development, with enclosure | Bahnhofstrasse 42 (map) |
Around 1905 | Historic clinker brick construction, facade structure typical of the time and moving roof landscape, preserved in unchanged cubature, relevant to the building history. Dark red clinker brick facade, stucco mirrors with reliefs, two dwelling houses, side roof houses with pointed roof, wrought iron fence on polygonal masonry. |
08980192 |
 |
Apartment building in semi-open development and in a corner, with a fence facing Bahnhofstrasse | Brunnenallee 1 (map) |
Around 1905 | Historic clinker brick facade, building that shapes the street scene, of architectural significance. Two storeys with an extended basement, two mid-house gables (corner accentuation with mid-rise, light red clinker bricks with plaster strips, mirrors with reliefs). Enclosure: wrought iron grating on polygonal masonry. |
08980190 |
 |
Residential house in open development and in a corner location | Dürerstraße 8 (map) |
Around 1900 | Historic clinker brick facade with neo-renaissance elements, beautiful wooden veranda, historically important. Two floors, polygonal masonry base, yellow clinker brick facade, artificial stone walls, on the upper floor with stucco reliefs, flat sloping roof. Original: partly old windows, entrance door with skylight. |
08980158 |
 |
Main building of the former Thomas & Bonitz cotton spinning mill (later chemical bleaching and finishing institute by Ernst Wentzel and VEB Plauener curtain) | Eicher way (map) |
1808 in the core (spinning mill building); 1855 rebuilding after fire (spinning mill) | Probably the oldest cotton spinning mill in the Vogtland, a plastered building that characterizes the town and is of regional historical importance |
09299924 |
 More pictures |
Residential house in open development, with enclosure | Fichtengasse 1 (map) |
Around 1930 | Simple plastered facade designed in a manner typical of the time in unchanged originality, evidence of urban and architectural development. Two storeys, a humpback cuboid base, center accentuated by a box-shaped porch, upper storey three distinctive windows, roof with two dormers (hipped roof, slate). Enclosure: brick pillars with wooden fence. |
08980212 |
 |
Villa with enclosure and garden | Goethestrasse 1 (map) |
1920 | Plastered construction typical of the time, of architectural significance. Two floors, bay window, arbor, formerly a terrace. Equipment: entrance door, lead glass window. |
08980152 |
 |
Residential house (surrounding area) of a farm | Green Lane 5a (map) |
Around 1800 | Upper floor timber-framed boarded up, building design typical of the region (surrounding structure, plank room), of architectural and folkloric importance |
08980165 |
 |
Apartment building in a corner and in a semi-open development | Hammerweg 1 (map) |
Around 1911 | Plastered building with box core, reform style architecture, of importance in terms of building history. Three storeys, plinth with plastered ashlar, two box oriels, dwarf house. Original: stairwell, entrance door and vestibule door, barrel in the entrance. |
08980196 |
 More pictures |
town hall | Hauptstrasse 1 (map) |
1880 | Monumental plastered facade with historical structure, space-defining building of urban, architectural and local historical importance. Three floors, granite ashlar plinth, central projectile with gable and triangular roofing, eaves design with consoles. Original: entrance door with skylight and grille, staircase, old windows. |
08980180 |
 |
Residential house (together with Markt 1) in a corner location and in a closed area | Hauptstrasse 2 (map) |
Around 1865 | With a store, preserved in cubature and facade design, elaborate plastered construction in a space-defining location, classicistic-looking, of importance in terms of urban planning and building history. Two storeys, ground floor round arched openings and elaborate gate passage to the main street, upper floor straight window canopies, small jamb openings, richly designed courtyard gate. |
08980182 |
 More pictures |
Residential and commercial building in closed development and courtyard building (Baumgärtel & Sohn) | Hauptstrasse 3 (map) |
Around 1870 | Buildings with historical facade structure, striking courtyard buildings of a former curtain factory, space-defining building of urban and local historical importance. Originally a two-storey building with a mezzanine, later an additional storey was added, now four storeys, nine axes, side elevations, ancillary building on the courtyard side, partly neo-Romanesque building details. Original: staircase with iron grille, porch door, lead glass window. Courtyard building 1895–1899 for the manufacture of trowelled curtains for the Baumgärtel company. |
08980181 |
 |
House in a corner and in a semi-open development | Hauptstrasse 14 (map) |
1862, later reshaped | Facade structure with colossal plaster order, building that defines the space and is of urban and architectural value. Three storeys, partly changed in a disfiguring way. Original: all old windows, changed around 1915. Two-storey side building facing the courtyard. |
08980183 |
 |
Residential and commercial building in a corner and in half-open development, with a fence facing the church square | Hauptstrasse 22 (map) |
Around 1870 | Monumental structure with representative facade structure in the style of historicism, an important part of the church square development, of architectural and urban significance. Three floors (brick masonry) plastered, colossal structure, central gate passage, renovations around 1920. Original: almost all old windows, plaster, side door with bars. |
08980163 |
 |
Residential house in semi-open development and in a corner location | Hauptstrasse 31 (map) |
Around 1870 | Monumental structure with representative facade structure, still echoing the classicist style, part of the church square development, of architectural and urban significance. Three floors, three wings, twelve axes, ground floor plastering, arched windows, second floor with collosal structure, window roofing, jamb. Original: partly old windows, original plaster, entrance door with wrought iron grille and skylight. |
08980162 |
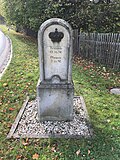 |
milestone | Hauptstrasse 52 (near) (map) |
19th century | Royal Saxon milestone , important in terms of traffic history. Crown broken out on both sides, weathered inscription. |
08980178 |
 |
Administration building of the Allgemeine Ortskrankenkasse, connecting building on the courtyard side and ancillary building as well as rear gate entrance | Hauptstrasse 55 (map) |
1928-1930 | Typical plastered building in the traditionalist style of the 1920s, in cubature and original substance. Unchanged building, monument to local history. |
08980167 |
 More pictures |
Former cloth dyer's house, now the city museum | Hauptstrasse 57 (map) |
1682 Dendro (residential house); before 2014 (enclosure) | Upper floor half-timbered projecting, ancient half-timbered construction with head struts, surrounding framework reconstructed, of particular importance in terms of local history, architectural history, urban planning and folklore. Log room with beamed ceiling, belt arch vault, black kitchen, courtyard-facing arcade. |
08980168 |
 |
Former inn with annex | Hauptstrasse 59 (map) |
Marked 1906 | Plastered construction with half-timbered elements, monumental street-defining building with rich facade design and moving roof landscape, of architectural and local significance. Plastered ornamental framework facade, three storeys, first floor ashlar masonry, upper floor rich ornamental framework, everything lost inside, hall extension on one storey with plastered facade. |
08980169 |
 |
Residential house in semi-open development | Hohlenstrasse 8 (map) |
Marked 1905 | Clinker brick facade with ornamental framework, building that characterizes the street scene with significance for urban development, historical value. Two storeys, plastered clinker half-timbered facade, jamb, gable structure, red clinker brick, artificial stone window frames with stucco reliefs, from the second storey onwards decorative framework with plastered gable (crooked hip), tiled roofs. |
08980207 |
 |
Residential house in open development, with garden | Kastanienstraße 1 (map) |
Around 1870 | Late classicist building in a hillside location that characterizes the street scene on Auerbachstraße, of architectural significance. Two storeys, base unplastered, plastering flanges, plastered corner cuboids, straight window roofing, dwarf house with arched twin windows. |
08980208 |
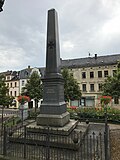 |
Memorial to those who fell in the Franco-Prussian War 1870/1871 | Kirchplatz (map) |
Marked 1873 | Obelisk on a stepped pedestal with wrought iron fence, characterizing location, of local historical importance |
08980161 |
 |
Fountain | Kirchplatz (map) |
1905 | Part of the square ensemble with fountains, basins and sculpture, of artistic and historical significance. Named after Anna Lenck, the wife of the founder of the fountain, the Lengenfeld factory owner Moritz Lenck. |
08980302 |
 More pictures |
Former district court (now residential building), outbuilding (former prison) and enclosure | Kirchplatz 1 (map) |
Around 1870 | Plastered building that characterizes the townscape, elaborate facade structure, with neo-Gothic and classicist elements, a distinctive part of the church square development, regional and architectural significance.
|
08980160 |
 More pictures |
Post mileage | Kirchplatz 1 (map) |
1725-1727 | Saxon postal mileage column ; Base of a distance pillar, walled up in the cellar of the former district court, of importance from the point of view of traffic history, carved and grooved. Heavily weathered base of a distance column. The column was erected between April 1725 and December 1727 on the church square, the former market square, and stood there until the beginning of the 19th century. The foundation of the column is walled up in the cellar of the former Reichsamtsgericht. On September 4, 2019, a replica of the distance column was erected on the market square. |
08980171 |
 |
Rectory | Kirchplatz 2 (map) |
Around 1870, later reshaped | Simply structured plastered building, unchanged in cubature, location defining the image of the town, significance of the local history. Two-storey with facade structure, base unplastered ashlar masonry. Original: entrance door with skylight, staircase. |
08980147 |
 |
Evangelical town church St. Aegidius (with fittings) as well as stairs and retaining walls with enclosure in front of the church | Kirchplatz 2b (map) |
1859-1864 | In an elevated position in front of a designed square, gallery church with west tower, one of the most remarkable church buildings in the arched style of the 19th century, artistic, architectural and local historical importance |
08980146 |
 |
Residential house in open development | Kirchplatz 3 (map) |
Around 1870 | Simply structured plastered facade, with a classicistic effect, a distinctive part of the church square development with a striking effect on the street scene, significant in terms of local history. Two storeys, due to the hillside location, one-sided high base storey made of unplastered ashlar masonry, simple plastered mirrors / window canopies, with a dwarf house, saddle roof, renovated. |
08980159 |
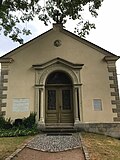 More pictures |
Lengenfeld Cemetery (aggregate) | Kirchplatz 7 (map) |
Marked 1881 (morgue); Late 19th century (crypt houses) | The Lengenfeld cemetery as a whole, with the following individual monuments: funeral hall, enclosure, five crypt houses, several hereditary burials and tombs as well as OdF memorial stone (see individual monument 08980148), in addition to this horticultural designed cemetery complex and with the entirety part: cemetery administrator's house; the mourning hall and the tomb houses in the arched style of the 19th century, local historical and artistic importance |
09305064 |
 More pictures |
Mourning hall, enclosure, five crypt houses, several hereditary burials and tombs as well as OdF memorial stone (individual monuments for ID no. 09305064) | Kirchplatz 7 (map) |
Marked 1881 (morgue); Late 19th century (crypt houses); after 1945 (OdF tomb) | Individual features of the collective cemetery Lengenfeld; local historical and artistic importance.
|
08980148 |
 |
villa | Lutherstrasse 4 (map) |
Around 1890 | Typical plaster facade in the style of historicism, of architectural significance. Two-storey with a monopitch roof with rich original details (stucco ceilings, terrazzo flooring, porch doors, lead glass windows, floor tiles, cast-iron staircase), moving roof landscape (dormers, corner turrets with Welscher hood). |
08980155 |
 |
Stable house of a farm | Malzhausgasse 1 (map) |
Around 1800, possibly older | Upper floor partly in half-timbered, building structure changed through conversions with regionally typical building details (upper arbor), remainder of the former village edge development, of importance in terms of local development. Base made of granite ashlars, solid ground floor, original entrances preserved, the rest of the upper arbor (two yokes) added over the stable part, gable roof (old German), slate roofing, wooden eaves. Original: winter window, entrance doors. |
08980174 |
| House of a farm | Malzhausgasse 2 (map) |
1593/1594 Dendro | Upper floor partly half-timbered (clad), significance in terms of local development and architectural history. Presumably an additional storey (around 1800) of an older building, solid roof construction with half hips, double standing chair, ground floor with board ceiling. |
09304191 |
|
| Moritz fountain | Market (map) |
1904 | Fountain formerly with figures, place-defining monument of local history. Sandstone border, named after the founder of the fountain, the Lengenfeld factory owner Moritz Lenck. |
08980301 |
|
 |
Residential house (together with Hauptstraße 2) in closed development | Market 1 (map) |
Around 1865 | With shops, preserved in cubature and facade design, elaborate plastered construction in a space-defining location, classicistic-looking, of importance in terms of urban development and architectural history |
08980481 |
 |
Former youth home, today after school care center | Oststrasse 23 (map) |
1937-1938 | Plastered building in traditionalist style, three-wing system, distinctive structure with building details typical of the time in largely original condition, built as a HJ home, meaning for the local history. One storey, two protruding side wings, distinctive entrance, probably a pulmonary hospital for a while. |
08980200 |
 More pictures |
Factory floor | Polenzstrasse 48a (map) |
1890 | Old location in green, shed roof hall with clinker brick structure, of architectural and local significance. Single storey, pilaster structure, richly profiled cornice. |
08980268 |
 |
Factory owner's villa with enclosure | Polenzstrasse 54 (map) |
Marked with 1903 | Old location green, historicizing clinker brick facade, facade structure with elaborate architectural details, in a prominent location characterizing the street scene, monument of the local history and the building history. Two storeys, polygonal masonry, orange clinker brick facade with plastered structure, central projectile, dwarf house, seven dormers, side wooden vestibule door with original glazing and winter garden. Enclosure: brick columns with wrought iron bars. |
08980216 |
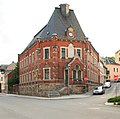 More pictures |
Post office in corner position and open development as well as outbuildings in the courtyard and side fencing with gate entrance | Poststrasse 12 (map) |
1895 | Historic clinker brick building with a representative street effect, architectural and local significance. Polygonal masonry base, red clinker brick facade with artificial stone window frames, tower-like main building with antechamber. Equipment: wooden panels, porch door, counter window (remainder of the telegraph system preserved). Enclosure: clinker columns, wrought iron bars, coach house in the courtyard made of clinker. |
08980172 |
 More pictures |
Residential house in corner location and semi-open development, with outbuildings and archway | Poststrasse 27 (map) |
Around 1850 | Simple plastered buildings, stately, well-preserved complex with significance for the cityscape, facade design typical of the time, of architectural significance. Two floors, jamb with paired hatches, upper floor straight window roofing. Original: all old windows and winter windows on the upper floor, entrance door, granite walls of the windows. Two storey outbuildings, pitched roof. |
08980173 |
 |
Fire department building in open development | Poststrasse 39 (map) |
1925 | Plastered building with clinker brick structure, unchanged in cubature and facade design in forms typical of the time, monument of local history. Two storeys, first floor clinkered, with gates, upper floor plaster. Original: window with shutters, original plaster, gable roof. |
08980175 |
 |
Residential house in open development | Poststrasse 41 (map) |
Around 1800 | Upper floor half-timbered, in a prominent street location, with features typical of the landscape (block room), important evidence of rural construction, building is on the property of the neighboring factory (Eicher Weg, see there), of architectural historical importance. Two storeys, the first floor of the stable part, solid (clay) or half-timbered with towed planks, a half-hipped roof with slanted gables. |
08980179 |
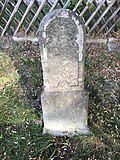 |
milestone | Reichenbacher Strasse 15 (in front) (map) |
After 1858 | Royal Saxon Milestone ; Traffic historical monument. One storey, two middle crowns, only start and end points of the courses (without intermediate station). |
08980154 |
 More pictures |
School and gymnasium as well as stairs to the school yard (former upper school or new school, Lessing school) | Schulstrasse 2a (map) |
1905-1906 | Historic plastered building, ensemble that has been preserved in its entirety and has a striking effect on the street scene, a monument to local history.
|
08980185 |
 |
Residential house in open development | Schulstrasse 3 (map) |
Around 1780 | Simple plastered façade, a central projectile gabled to the rear with a segmented arch portal, simply structured late Baroque building in a representative hillside location, significance in terms of building history and local history. Two storeys (brick masonry), seven axes, hipped roof. |
08980164 |
 |
Apartment building in half-open development | Tischendorfstrasse 3 (map) |
Around 1900 | With shops, historic clinker brick facade, relevance to the history of the building. Three storeys, seven axes, two side elevations. |
08980186 |
 |
Villa with enclosure and retaining walls | Treuensche Strasse 1 (map) |
Around 1905 | Clinker brick facade with half-timbered elements, elaborately structured building with architectural details in forms typical of the time, location on the outskirts that characterizes the street scene, important in terms of building history. Single storey, base polygonal masonry, red clinker brick with decorative framework in the gable / jamb, floating gable, artificial stone window frames, wooden winter garden, wrought iron handrail. Enclosure: brick pillars, wrought iron grating, in the rear part on high quarry stone wall. |
08980213 |
 |
Residential house in semi-open development (structural unit with No. 5) | Treuensche Strasse 3 (map) |
Around 1880 (residential building); Facade around 1910 (residential building) | Sparsely decorated plastered facade, part of the expansion, monument to the history of the building. Two storeys, wooden vestibule with winter garden, dwelling, renovated. |
08980214 |
 |
Residential house in semi-open development (structural unit with No. 3) | Treuensche Strasse 5 (map) |
Around 1880 (residential building); Facade around 1910 (residential building) | Sparsely decorated plastered facade, part of the expansion, monument to the history of the building |
08980215 |
 |
Residential house in open development | Uferweg 2 (map) |
1929-1930 | Clinker brick facade with distinctive decor typical of the time, in the traditionalist style of the 1920s, former civil servants 'or workers' residence of the Hartenstein company, largely preserved in its original condition, monument to the history of the building and local history. Two storeys, red clinker brick, balconies with arched openings in the facade, as well as an entrance, wrought iron handrail, high roof with gabled dormers. |
08980219 |
 |
Residential house (surrounding area) with extension | Untere Pfannenstielgasse 1 (map) |
Around 1800 | One-storey half-timbered building with surrounding construction typical of the Vogtland region and two-storey boarded-up extension, evidence of rural construction of architectural and folkloric importance. Surrounding with plastered plank room, partly massive, rear part half-timbered with clay infill, gable roof. Two-storey extension around 1850, timber-framed upper storey boarded up. Original: all windows, entrance door. |
08980166 |
 |
Stable house (surrounding area) | Livestock market 11 (map) |
1807 Dendro | One-storey building with largely preserved original substance and a rare surrounding construction, evidence of rural building tradition in the Vogtland, with architectural and folkloric importance. Block room may still exist, partly replaced / plastered with brickwork, partly original windows preserved, solid stable (clay), high knee, boarded gable. |
08980206 |
 |
Ticket office (with tower) of the outdoor pool | Waldkirchner Weg 11 (map) |
1913 | Reform style architecture, of importance in terms of building history and local history |
09305193 |
 |
Residential house in open development | Waldstrasse 9 (map) |
Around 1925 | Old location in green, authentic wooden house in element construction (Christoph & Unmack?) In the local style, of architectural significance. One storey, high pitched roof (slate), beam heads, shutters and roof overhang. |
08980210 |
 More pictures |
Memorial for the victims of fascism in the former satellite camp of the Flossenbürg concentration camp | Walkmühlenweg 8b (next to) (map) |
1965 | Memorial site of a former subcamp, historical and local significance. Remnants of the building parallel to the street, as well as a memorial stone, in memory of those who died in the Leng-Werke concentration camp prisoners (the code name of a branch of the Junkers aircraft and engine works, which operated armaments production here in Lengenfeld in the cleared former Lengenfeld AG cotton spinning mill). |
08980151 |
 |
Residential house with a garage and a terrace with a retaining wall | Walkmühlenweg 27a (map) |
1930 | Plastered building in the traditionalist style, typical forms of the time preserved in unchanged originality, distinctive building details, presumably factory owner's house of a nearby factory, of architectural and local significance. Partly high substructure walls, typically wide roof overhang. |
08980150 |
 |
Petzoldt residential building in open development | Walkmühlenweg 29 (map) |
Around 1900 | Single-storey plastered building with carved floating gable, building in the Swiss style that shapes the landscape, formerly part of the Christfried Petzoldt felt cloth factory, later Renak works (see also Dorfstrasse 5, Wolfspfütz district), of local historical importance. With plinth and jamb storey, solid, plastered, quarry stone plinth, coupled arched windows in the jamb area, rafter roof with dwarf house, dormers, veranda-like boarded entrance with staircase on the eaves. |
08980443 |
 |
Apartment building in half-open development | Zwickauer Strasse 6 (map) |
Around 1905 | Clinker brick facade with box bay windows and balconies, with interior fittings, meaning for the building history. Three storeys, dwelling, roof tower, ground floor plastering, two storeys, smooth red brick facade. Original equipment: lead glass windows in the stairwell, original porch doors and staircase lamp. |
08980197 |
 |
Apartment building in open development and pavilion | Zwickauer Strasse 15 (map) |
Around 1917 | Striking plastered building that characterizes the street scene, with facade decor typical of the time, reform style architecture, of architectural significance. Three floors, mansard roof, plastered mirror, roofs and bay windows, renovated. Pavilion: base made of ashlar masonry, plastered construction with curved roof hood. |
08980195 |
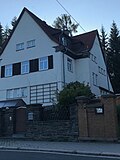 |
Residential house in open development with fencing | Zwickauer Strasse 19 (map) |
Around 1925 | Remarkable plastered building in the Heimat style with building details typical of the time, characterizing the street scene, of architectural significance. Base (garage), Theuma slate, two storeys, distinctive window arrangement, high, unchanged saddle roof (tile), wall Theuma slate. |
08980194 |
 More pictures |
Mill (Klopfermühle, Hoyersmühle) with angled residential and mill building (with technical equipment), outbuilding, pavilion and archway | Zwickauer Strasse 29 (map) |
1438 first mentioned; current building 18th century | Mill building stately plastered building, auxiliary building with half-timbered upper floor, striking facility with local historical significance (mill location here since 1438), last hydropower-powered mill on the Göltzsch, monument to the history of technology. Detached from the manor since 1782, changing owners until the middle of the 19th century, owned by the Klopfer family since 1863 (four generations), until 1968 driven by two overshot waterwheels, since 1920 also electric motor, Francis turbine. |
08980220 |
 |
War memorial for the fallen soldiers of the First World War | Zwickauer Strasse 39 (next to) (map) |
1929 | Old location green, of local historical importance. Three natural stone steles with a sloping upper edge, the middle stele raised with a carved iron cross and the inscription “Our fallen in honor of memory 1914–1918”, lateral steles with the names of the fallen. |
08980444 |
Abhorn
| image | designation | location | Dating | description | ID |
|---|---|---|---|---|---|
 More pictures |
Four-sided courtyard with southern residential stable, eastern barn, northern remise building and western side building | Am Plohnbachtal 8 (map) |
Marked 1844 (stable house); Mid 19th century (barn); around 1930 (side building) | Closed courtyard ensemble in solid construction, rarely preserved complex in largely original substance in a location that defines the townscape on a hill, historically important.
|
08980223 |
Irfersgrün
| image | designation | location | Dating | description | ID |
|---|---|---|---|---|---|
 More pictures |
Dr. Friedrich Dittes monument with enclosure | At the Dr. Dittes monument 1 (next to) (map) |
Erected in 1898 | In memory of the pedagogue Friedrich Dittes (1829–1896), who was born in Irfersgrün, a memorial to local history. Bronze bust on granite pedestal with cast iron enclosure and steps. In 1898 the Saxon teaching staff erected the monument in honor of Dittes. |
08980242 |
| Villa with hall extension | At the allotments 2 (map) |
Around 1917 | Simple plastered construction with building details typical of the time, in a traditionalist style, with architectural significance. One storey, staircase with handrail, base of humped ashlar masonry, plaster structure. |
08980247 |
|
| Rectory with rectory, side building, barn (with cellar and cellar neck under the barn), two water troughs in the courtyard and enclosure wall with gate entrance (field side) | Friedhofsweg 4 (map) |
Around 1700 (parish barn); around 1920 (rectory) | Ensemble of architectural and local historical importance.
|
08980246 |
|
| House and garden fence | Irfersgruner Bahnhofstrasse 10 (map) |
Around 1935 | Simple construction in the Heimat style with building details typical of the time, significance in terms of building history. Two storeys, plinth ashlar masonry, scratch plaster, two-storey winter garden (wood), upper storey boarded up, gable slated, round bay windows, boarding. |
08980251 |
|
 More pictures |
Church (with furnishings) and cemetery with enclosure wall and war memorial for those who fell in the First World War | Kirchgasse 2 (map) |
In the core 1614, later reshaped (church); after 1918 (war memorial) | Basically a baroque hall church with just closed choir and roof turret, of art historical and local historical significance.
|
08980241 |
 |
Mill and technical equipment | Lengenfelder Strasse 16 (map) |
From the middle of the 19th century; 20th century (Mahlhaus) | Largely preserved in shape and furnishings, a monument to the history of technology. Two storeys (brick masonry) plastered, high hipped roof (Eternit), facade changed around 1900, then part of the mill with loading hatch, boarded ancillary building. Equipment: grinders, scales, etc. |
08980249 |
 More pictures |
Manor (No. 8) and barn (No. 13) and distillery (No. 6) of the manor | Rittergutsweg 6, 8, 13 (map) |
In the core 17th century (manor house); 19th century (distillery) | Manor house with high hipped roof, closed ensemble with high historical testimony and quality that defines the townscape.
|
08980248 |
| Two barns (north and east) and a south side building (with upper arbor) and an archway (on the side building) of a four-sided courtyard | Stangengrüner Strasse 5 (map) |
End of the 18th century (side building); Late 19th century (barn) | Barns partly in half-timbered construction, side building on the upper floor half-timbered clad and with a rare upper arbor, courtyard ensemble that has been largely closed and is primarily of architectural significance.
|
08980250 |
|
 More pictures |
War memorial for those who fell in the Franco-Prussian War 1870/1871, with enclosure | Stangengrüner Strasse 5 (next to) (map) |
After 1871 | Local historical significance. Trimmed obelisk, sandstone, wrought iron grating. |
08980245 |
| Residential stable house (south), two side buildings (west and east) and paving of a four-sided courtyard | Stangengrüner Strasse 36 (map) |
Mid 18th century (east side building); marked 1823 (stable house); Mid 19th century (western side building) | Stable house upper floor half-timbered, side building also with half-timbered upper floor (one with head struts), preserved closed and in its originality important evidence of Vogtland building tradition, monument of building history and folklore.
|
08980244 |
|
| Side building (with upper arbor) of a four-sided courtyard | Stangengrüner Strasse 50 (map) |
1824 | Upper floor half-timbered, outstanding evidence of rural building tradition in the Vogtland, with a rare upper arbor. Stable building with portico, two storeys, ground floor disfigured by courtyard gates, ten yokes, some arches carved. |
08980243 |
Pechtelsgrün
| image | designation | location | Dating | description | ID |
|---|---|---|---|---|---|
| Residential stable house, two side buildings and barn as well as archway of a four-sided courtyard | Bergstrasse 7a (map) |
Around 1790 | Half-timbered buildings, ensemble that has been preserved in a closed manner, memorial with architectural historical testimony and documentation value.
|
08980266 |
|
| Stable house of a farm | Bergstrasse 9 (map) |
Probably 1674, later reshaped | Upper floor high-quality timber framing, as one of the oldest buildings, a monument of local history, of architectural value. Two floors, massive ground floor, partly granite walls, wooden beam ceiling with joist, upper floor half-timbered, wooden eaves, gable slated (Eternit), very high hipped roof, vaulted cellar. |
08980264 |
|
| Pitch pan | Bergstrasse 9 (near) (map) |
Early 19th century | Important evidence of rural handicraft tradition, importance in terms of local history and economic history. 68 × 70 × 74 × 83, height 40–50 cm, granite, together with Pechtelsgrüner Hauptstrasse 32, formerly on the "Knock". |
08980263 |
|
| Four-sided courtyard | Bergstrasse 11, 12, 13 (map) |
Around 1750 | Houses with half-timbered upper floor (partly clad), closed courtyard ensemble in cubature and layout undisturbed, as one of the older buildings of the place with architectural and documentary importance.
|
|
|
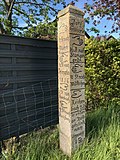 |
Waystone | Irfersgrüner Strasse 2a (near) (map) |
Around 1850 | Stone signpost, monument to the history of traffic |
08980258 |
| Stable house of a farm | Pechtelsgrüner Hauptstrasse 2 (map) |
Around 1800 | Architecturally important. Solid ground floor (brick quarry stone), upper floor half-timbered (regular ladder framework), gable sides partly ornamental slate, partly Eternit, crooked hip with Eternit, clay infill, wooden eaves. |
08980257 |
|
| Residential stable house and side building of a three-sided courtyard | Pechtelsgruner Hauptstrasse 21 (map) |
Around 1800 (stable house); around 1890 (side building) | Residential stable house with a lofty half-timbered upper floor, side buildings partly massive, partly boarded up, closed, preserved courtyard with documentation value, of architectural significance.
|
08980261 |
|
 |
War memorial for the fallen soldiers of the First World War | Pechtelsgrüner Hauptstraße 22 (next to) (map) |
After 1918 | Significant in local history. System with steps, sculpted panels and a curved finish. |
08980259 |
| Residential house with attached side building and stable house as well as courtyard wall of a farm | Pechtelsgruner Hauptstrasse 32 (map) |
Around 1700 (stable house); Early 19th century (side building); 1920 (farmhouse) | Residential stable house with a lofty half-timbered upper floor, residential building with simple plastered construction, closed courtyard complex with high documentation value, with a street-defining effect, of significance in terms of building history.
|
08980260 |
|
| Pitch pan | Pechtelsgrüner Hauptstrasse 32 (near) (map) |
19th century | Important evidence of rural handicraft tradition with local and economic significance. Granite placed undamaged in the stable wall, formerly with Bergstrasse 9 on the "Knock". |
08980267 |
Plohn
| image | designation | location | Dating | description | ID |
|---|---|---|---|---|---|
| Residential building | Old way to school 2 (map) |
Around 1936 | With half-timbered gable, a characteristic example of 1930s architecture in the local style, a monument to modern architectural history. One-storey, jamb, gouge, slate roof (saddle roof), rubble stone base, plastered half-timbered facade. |
08980224 |
|
| Adler's crypt chapel: crypt house of the manor (individual monument for ID No. 09304995) | Am Schafberg (map) |
Around 1860 | Individual monument belonging to the Plohn manor; stately crypt chapel in neo-Gothic style, as part of the manor, closed ensemble with supraregional, art-historical and landscape design significance. Ashlar masonry corner pilasters, stepped gable-like crowning with roof turrets and cross, wrought iron grille. |
08980480 |
|
 |
Rittergut Plohn (material entity), also Plohn Castle | Mittelweg 1 to 4 (Plohner Hauptstraße 9, 11; Am Schafberg) (map) |
1140 first mentioned (castle); after 1804 (manor house); 19th century (farm buildings) | Subject aggregate Rittergut Plohn, with the following individual monuments: residential and farm buildings (Mittelweg 1), mansion (Mittelweg 2) with extensions as well as ring wall, cellars and pavilion / defense tower, furthermore gatehouse (so-called stone house, Mittelweg 4) with ancillary building (see individual monument 08980235, Mittelweg 1, 2, 4), crypt house of the manor (see individual monument 08980480, Am Schafberg) as well as other residential buildings of a manor (see individual monument 08980479, Plohner Hauptstraße 9, 11), with the following parts: farm building (Mittelweg 3) and stable building and coach house (at Plohner Hauptstraße 9/11) and the former Burggarten (at Mittelweg 2); Manor house stately plastered building with mansard roof and central projection with curved gable, of baroque effect, built on the foundation walls of a castle, manor Plohn upper and lower part forms a closed ensemble with supraregional, art-historical and landscape design importance.
|
09304995 |
| Residential and farm buildings (No. 1), mansion (No. 2) with extensions as well as circular wall, cellars and pavilion / defense tower, furthermore gatehouse (so-called stone house, No. 4) with ancillary building (individual monuments to ID No. 09304995) | Mittelweg 1, 2, 4 (map) |
18th century (so-called stone house); after 1804 (manor house); marked 1843 (cellar) | Individual features of the aggregate Rittergut Plohn; Manor Plohn lower part, manor stately plastered building with mansard roof and central projectile with curved gable, of baroque effect, built on the foundation walls of a castle, manor Plohn upper and lower part forms a closed ensemble with supra-regional, art-historical and landscape design importance.
|
08980235 |
|
| Residential stable house and angled side building of a four-sided courtyard | Pechtelsgruner Strasse 6 (map) |
Marked 1845 | Stately buildings in quarry stone, ensemble of landscape-defining effect, well-preserved evidence of Vogtland courtyards, of architectural significance.
|
08980236 |
|
| Residential building | Pechtelsgrüner Strasse 7 (map) |
1850 | Single-storey quarry stone building with half-timbered jamb (brick), simple street-style building with typical features of the time, of architectural and social significance. Quarry stone ashlar masonry, granite garments with ornament, double windows, two small saddle dormers, crooked hip. |
08980238 |
|
| Residential stable house (surrounding area) and barn (with extension) of a two-sided courtyard | Pechtelsgruner Strasse 14 (map) |
Marked 1815 | Stable house upper floor timber-framed boarded up, barn boarded up, well-preserved ensemble in Vogtland designs, monument of folklore and local history, of architectural significance.
|
08980237 |
|
| Wolf tomb and cemetery wall with cemetery gate | Plohner Hauptstrasse (map) |
1873 (tomb); 19th century (cemetery wall) | Tomb for Johann Lorenz Caspar Wolf (1819–1873, brewery director), died as a result of his wounds in the Franco-German War, of local historical importance.
|
08980230 |
|
 |
Marienkirche (with furnishings) and churchyard with two tombs and a pitch pan | Plohner Hauptstrasse (map) |
1861 (church); 18th century (tomb); 19th century (pitch pan) | Simple neo-Gothic hall church with a three-sided east end, set tower on a square floor plan, baroque tombs, architectural and local historical monuments. Carved altar, shoemaker organ, two tombs from the Baroque period (weathered), a pitch pan 80 × 60 × 80 × 90, height 32, granite torn, formerly in the deer garden of the Plohner Rittergut until 1945, another five pitch pans lost. |
08980234 |
 |
War memorial for the fallen soldiers of the First World War | Plohner Hauptstrasse 1 (opposite) (map) |
After 1918 | Local historical significance. Multi-level pedestal / pilaster, gable with relief, name plaque, forms an ensemble with a war memorial of the Franco-German War. |
08980227 |
 |
War memorial for those who fell in the Franco-Prussian War of 1870/1871 | Plohner Hauptstrasse 1 (opposite) (map) |
After 1871 | Local historical significance. System designed as an ensemble with the First World War Memorial, stone. |
08980226 |
| Gasthaus Zur Alten Brauerei (with equipment) and cellars of the former brewery | Plohner Hauptstrasse 3 (map) |
Mid-19th century, older in essence | Simple plastered building with a distinctive gate passage, characterizing the townscape through its location and size, a complex that has grown over a long period of time to the present day and is of local historical importance. Two storeys (plastered facade) with a gable roof (brick), original facade structure with arched windows (quarry stone masonry), large archway opening with wooden beams, furnishings in the dining room from the 1930s (lead glass windows, coffered ceiling with painting, porch door, oven), from the brewery (1858–1921 Plohner Bierbrauerei) only cellar preserved, blacksmith Bail. |
08980228 |
|
| Residential building | Plohner Hauptstrasse 6 (map) |
Around 1936 | With half-timbered gable, a characteristic example of 1930s architecture in the local style, a monument to modern architectural history. One-storey, gable end half-timbered, jamb, saddle roof (slate roofing), curb, quarry stone plinth, shutters, staircase with wrought iron handrail. |
08980225 |
|
 |
Road bridge over the Plohnbach | Plohner Hauptstrasse 8 (near) (map) |
Around 1800 | Stone arch bridge with keystone, monument to the history of transport. Inscription "A. Plohn ”. |
08980240 |
| Residential building of the manor (individual monuments to ID no.09304995) | Plohner Hauptstrasse 9, 11 (map) |
Marked with 1820 | Individual features of the aggregate Rittergut Plohn; Rittergut Plohn upper part, closed ensemble with supraregional importance in terms of art history and landscape design. Servants' house, two storeys (plastered facade), arched gate passage, two drilled granite portals with tassel decorations and ornamented plinths. Original: entrance door, inscribed.
1820 |
08980479 |
|
 |
Waystone | Plohner Hauptstrasse 10 (opposite) (map) |
Around 1850 | Stone signpost to Pechtelsgrün and Röthenbach, a monument to traffic history |
08980239 |
| Gate system and enclosure wall of a property | Plohner Hauptstrasse 12 (map) |
Around 1800 | Probably originally belonging to the Plohn manor, shaped the townscape and of importance to the local history |
09305051 |
|
| Residential house with an angled side building of a farm | Plohner Hauptstrasse 13 (map) |
Marked 1849 | Typical plastered building with granite portal and gate passage, building in the town center that defines the street scene, of historical importance. Two storeys, quarry stone plinth, granite steps, drilled granite portal with tassel decoration, rich profiling and ornamented plinth, courtyard access in basket arch, saddle roof (slate). Original: entrance door, wrought iron grille. |
08980233 |
|
| Parsonage with parsonage, barn and side building attached to it as well as Luther oak and enclosure wall with gate entrance | Plohner Hauptstrasse 17 (map) |
Marked 1826 | Rectory, stately plastered building with a crooked roof, ancillary building with simple plastered buildings, a closed ensemble, of local and architectural significance.
|
08980232 |
|
| Residential stable house and side building of a farm | Plohner Hauptstrasse 30 (map) |
Around 1700 | Both buildings with a half-timbered upper floor, striving for the stable house, an outstanding example of rural building tradition, of particular architectural historical importance due to their age and location at the entrance to the town.
|
08980231 |
Schönbrunn
| image | designation | location | Dating | description | ID |
|---|---|---|---|---|---|
 |
Residential house (surrounding area) of a farm | Obere Dorfstrasse 39 (map) |
Mid 18th century | Upper floor half-timbered on a wide beam position, historically important. Two storeys, plastered base, surrounding framework (block unlikely), clay piling, gable slated. |
08980253 |
 |
Former inn (without annex) | Obere Dorfstrasse 54 (map) |
Around 1800 | Upper floor half-timbered partly boarded up, evidence of typical landscape construction, document of local historical development. Two storeys, ground floor massive and newly modified, hipped roof (cardboard). |
08980269 |
 |
School building and toilet block | Obere Dorfstrasse 56 (map) |
Marked 1906 | Historic clinker building, significance for the local history. Two floors. Base: granite cuboid, side elevation with gable structure. Original: stairwell, porch door with skylight. Toilet house: half-timbered clinker building with ventilation roof attachment. |
08980254 |
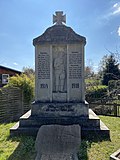 |
War memorial for the fallen soldiers of the First World War | Untere Dorfstrasse 60 (next to) (map) |
After 1918 | Local historical significance. Artificial stone with crown on pedestal and steps. |
08980252 |
 |
Residential building | Waldkirchener Strasse 2 (map) |
1939-1940 | Typical building of the late 1930s in wall panel construction, prefabricated house of the Hellerauer Werkstätten with corresponding interior fittings, monument with architectural and scientific importance. Slate base, single storey with porch, former balcony and garage, interior fittings only partially preserved (sliding doors), wooden facade. |
08980256 |
Waldkirchen
| image | designation | location | Dating | description | ID |
|---|---|---|---|---|---|
 More pictures |
Totality of Royal Saxon Triangulation (" European degree measurement in the Kingdom of Saxony "); Station 139, Marienhöhe | (Parcel 820a) (map) |
Marked 1876 | Station of the Royal Saxon Triangulation, 2nd order network, of importance in terms of science and technology. Pillar on a square ground plan, on a stepped base, cover plate missing, station / MARIENHÖHE / Kön.Sächs. / Triangulation / 1876.
Station 139-Marienhöhe was built on the Vorder Lehn north-east of the village of Waldkirchen near Lengenfeld. The required area of 36 m² was acquired by the landowner CG Gross in Waldkirchen with a purchase contract dated August 1, 1876 at a price of 30 marks for the Royal Saxon State Fiscus. The former cast iron cover plate is no longer there. During the new expansion of the A 72 motorway that passed by after reunification, the column was restored and incorporated into the green area of the motorway car park. The original planning for the Vogtland autobahn from Hof to Chemnitz began as early as 1935. At the same time, it was known that the route reached the most beautiful vantage point on the route at Marienhöhe. The planners were therefore given the task of leading the route along the southern slope as far as possible due to the view of the Ore Mountains and creating rest areas on both sides. On December 4, 1938, the single-lane section from Treuen to Zwickau-West was opened to traffic. After reunification, the A 72 was completely renewed and four lanes were added. |
09305068 |
 |
Waystone | (Parcels 768, 1472) (map) |
Marked 1840 | Granite signpost, monument to traffic history |
08980299 |
 |
Cemetery wall | Friedhofsweg (map) |
1900 | With slate cover, of local history, rubble stone grouted |
08980297 |
 More pictures |
Church (with furnishings) and churchyard with enclosure wall and archway | Main street (map) |
In the core 13th century; 1722-1723 | Hall church, importance in terms of local history and architecture history. Wall: quarry stone / granite cuboid, unplastered, grouted, wrought iron grille. |
08980296 |
 More pictures |
Stable house of a farm | Hauptstrasse 6 (map) |
Around 1850 | At “Linker Steig”, boarded half-timbered upper floor protruding, with plastered block room, monument of folklore and building history. Base changed (granite cuboid), unchanged gable roof (cardboard). |
08980287 |
 More pictures |
Residential stable house and side building of a former four-sided courtyard | Hauptstrasse 7 (map) |
Around 1830 | At “Rechter Steig”, a residential stable house with a lofty half-timbered upper floor, evidence of rural architecture with documentation value, of importance in terms of building history.
|
08980286 |
 More pictures |
Residential stable house in a four-sided courtyard | Hauptstrasse 8 (map) |
1862 according to information | At “Linker Steig”, half-timbered upper floor with wide stand position, monument of folklore and building history. Ground floor clay / quarry stone, saddle roof with old German slate covering. |
08980288 |
| Residential stable house and side building of a farm | Hauptstrasse 15 (map) |
Around 1840 | Both buildings with half-timbered upper floor (partly slated), buildings with typical Vogtland construction features, largely closed courtyards, monument to the history of the building.
|
08980289 |
|
 |
Stable house (surrounding area) | Hauptstrasse 31 (map) |
18th century | Upper floor half-timbered structure, construction details typical of the Vogtland region, of architectural significance. Quarry stone base, plastered block construction, surrounding framework, beam ceiling, gable roof / cardboard. |
08980290 |
 |
Four-sided courtyard with stable house, two side buildings and barn | Hauptstrasse 60 (map) |
Marked 1844 | Half-timbered buildings, a closed courtyard ensemble with different construction periods, a monument to the history of the building with an impact on the street scene |
08980300 |
 |
Stone cross, so-called Pfaarkopf | Hauptstraße 62a (in front of) (map) |
Probably around 1730 | Monument to local history. Stone cross made of granite, offset from the opposite side of the street. |
08980470 |
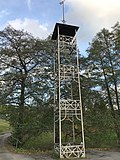 |
Hose tower | Hauptstrasse 92 (opposite) (map) |
Around 1900 | Steel construction, monument of the history of technology and local history, screwed and braced angle profiles |
08980291 |
 |
Rectory | Hauptstrasse 124 (map) |
Marked with 1704 | Projecting upper floor in half-timbered, partly slated, half-timbered construction with head struts, threshold and filler wood with ship hollows, unchanged construction with rare design features, of architectural and local significance. Ground floor windows after renovation without Faschen, saddle roof old German slate covering, three saddle dormers. |
08980295 |
 |
War memorial for the fallen soldiers of the First World War | Hauptstrasse 127 (bei) (map) |
After 1918 | Local historical significance, granite ashlar wall with a relief plate and name inscription |
08980292 |
 |
Waystone | Hauptstrasse 141 (opposite) (map) |
Marked 1842 | Granite signpost, monument to traffic history |
08980298 |
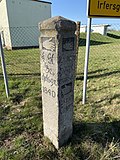 |
Waystone | Irfersgrüner Strasse 17 (opposite) (map) |
Marked 1840 | Granite signpost, monument to traffic history. Granite stele with incised hands and the place name. |
08980293 |
 |
Double dwelling in open development as well as fencing | Polenzstrasse 108, 108a (map) |
Around 1935 | Building in the Heimat style with unchanged facade and building details typical of the time, building historical value. Due to the hillside location, multi-storey, central gable partly ornamental use of tiles, gable roof with slate covering. |
08980280 |
 |
Residential and office building in open development | Polenzstrasse 110 (map) |
Around 1907 | Historic plastered building, rich in building details typical of the time, characterizing the streetscape and of importance in terms of building history. Ashlar masonry base, upper floor plastered, two mid-level houses, two risalits with gable, portal-like entrance with wooden winter garden. Original: all old windows (etched glass windows) and doors, wooden fence. |
08980281 |
 |
Residential house (no.114) with an annex, residential stable house (no.116) and barn of a former four-sided courtyard | Polenzstrasse 114, 116 (map) |
Around 1850 (stable house); around 1910 (farmhouse) | On Kälberhausweg, stable house with half-timbered upper floor, boarded up barn, plastered house in reform style, buildings from different times, large courtyard with largely original substance, monument to the history of the building.
|
08980282 |
 |
Villa (with equipment) and garden | Polenzstrasse 118 (map) |
Around 1920 | Plastered facade in the traditionalist style, with extensive original substance, monument of local history. Two storeys, sandstone portal, hipped roof (Eternit). Equipment: lead glass windows, entrance door. |
08980283 |
 |
Factory building and toilet block of a factory (former CF Lenck cloth factory, later VEB Gardeko, also Schwarzhammermühle) | Polenzstrasse 124 (map) |
Around 1885 (factory building); around 1900 (public lavatory) | Factory building, stately plastered building, toilet houses with clinker brick facade, monument to local and industrial history.
|
08980285 |
 More pictures |
Four-sided courtyard with residential stable house, two barns, side buildings as well as courtyard gate, gate and courtyard paving | Schönbrunner Strasse 2 (map) |
Around 1750 (side building); around 1780 according to information (stable house); 19th century (barn) | Half-timbered buildings, residential barn house on the upper floor, striving half-timbered framework and Thuringian ladder motif, barns partially disguised, valuable evidence of rural construction, monument to local history and building history.
|
08980294 |
White sand
| image | designation | location | Dating | description | ID |
|---|---|---|---|---|---|
 More pictures |
Motorway bridge over the Göltzsch | (Parcels 388a, 423d, 292/3; Reichenbach, district cuttingbach, parcel 461) (map) |
1937-1938 | Technical-historical monument with special significance for the landscape |
08980276 |
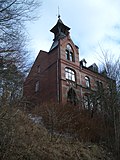 |
school | Am Schulberg 9 (map) |
1903 | Strikingly located clinker brick building with roof turret and weather vane, in neo-Gothic style, a monument to local history and building history. Red clinker bricks with green-glazed clinker structure, pointed arch and round arch panels, stepped gable-like brick structure. |
08980272 |
 |
Inn with inn, stable building, side building and courtyard gate (archway and gate) | Göltzschtalstraße 3 (map) |
1865 (stable building); marked 1888 (inn) | Stately plastered buildings, a closed ensemble with a quality that defines the local history and character of the town.
|
08980274 |
 |
War memorial for the fallen soldiers of the First World War | Göltzschtalstraße 3 (opposite) (map) |
After 1918 | Local historical significance, granite with base and pedestal |
08980273 |
 |
Transformer house | Hartmannsgrüner Strasse 2 (next to) (map) |
Around 1920 | Rare technical monument with significance for local history. Plaster facade, tent roof (beaver tail covering).
|
08980277 |
 More pictures |
Mill building with mill ditch and side building of a mill property | Treuener Strasse 3 (map) |
Around 1880 | Stately plastered buildings, well-preserved ensemble, monument to the history of technology. Two floors with plastered corner cuboids, saddle roof granite walls, stable granite walls, Mühlgraben (quarry stone). |
08980275 |
Wolf puddle
| image | designation | location | Dating | description | ID |
|---|---|---|---|---|---|
 |
Factory owner's villa (Villa Petzoldt) | Dorfstrasse 5 (map) |
Around 1907 | Monumental and elaborately structured plastered building with round tower, gables and balconies as well as original furnishings, in reform style, part of the Christfried Petzoldt felt cloth factory, of local and architectural importance. Three floors, plaster-sandstone integration, granite steps. Original: entrance door with cut glass, staircase, floor tiles, wooden panels, all old windows and doors, porch doors, parquet. |
08980271 |
Remarks
- This list is not suitable for deriving binding statements on the monument status of an object. As far as a legally binding determination of the listed property of an object is desired, the owner can apply to the responsible lower monument protection authority for a notice.
- The official list of cultural monuments is never closed. It is permanently changed through clarifications, new additions or deletions. A transfer of such changes to this list is not guaranteed at the moment.
- The monument quality of an object does not depend on its entry in this or the official list. Objects that are not listed can also be monuments.
- Basically, the property of a monument extends to the substance and appearance as a whole, including the interior. Deviating applies if only parts are expressly protected (e.g. the facade).
swell
- Monument map of Saxony , accessed on July 14, 2019
- Geoportal of the Vogtlandkreis , accessed on July 14, 2019
