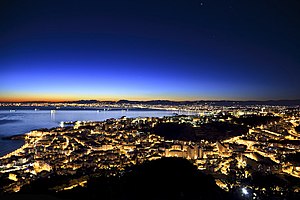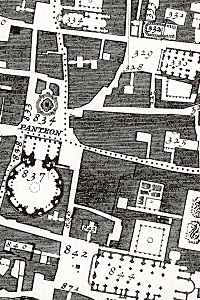N. John Habraken



N. (Nicolaas) John Habraken (born October 29, 1928 in Bandung , Indonesia ) is a Dutch architect , architecture teacher, theorist and author . His subject area is participation in mass housing construction , in which the residents actively participate in the design process. The visual result of his theory is the architecture of lively diversity . In international architecture, Habraken is seen as the most important protagonist of the participation movement and his book The Bearers and the People from 1961 is the manifesto and the beginning of this movement. The topic of participation in housing construction is part of the architectural trend structuralism . Habraken has received various national and international architecture prizes for his work.
Development of participation in housing construction
1961 - The book De dragers en de mensen ( The porters and the people ) is published in Amsterdam . It will later be translated into different languages.
1965 - Habraken becomes director of the research group SAR (Foundation Architects Research), which develops proposals for the implementation of user participation in residential construction.
1967 - In Eindhoven a second Dutch school of architecture at the university level (produced TU Eindhoven ). Habraken is commissioned to set up the new faculty and take on the first professorship.
1975 - Habraken becomes head of the architecture department at MIT ( Massachusetts Institute of Technology in Cambridge, USA ). He held this position until 1981, after which he worked as an architecture professor until 1989.
Words and images
It is noticeable that Habraken did not use any images in the first publication The Bearers and the People . His theory is largely developed within the "word world", where he represents the point of view of the residents. According to Habraken, the implementation of theory in practice is left to "the architects". The most interesting new "image world" arises outside the Habraken circle. Inspired by the principle of "structure and infill", the so-called forum architects (later called structuralists ) Jacob Bakema and Herman Hertzberger provided the first models. In the magazine Forum 2/1962, Bakema shows the participation project "Fort l'Empereur" by Le Corbusier , as well as the Diocletian's Palace in Split, which has been built into a city, and proposals for expandable houses. In the same journal, Herman Hertzberger publishes articles on the "reciprocity of form" and "identity of the residents". Its role models are the historical arenas of Arles and Lucca , which were converted into a city, changed and then dismantled again. Images of Arles, Lucca and Split are shown in the English article Structuralism (architecture) .
Housing estates with participation in the Netherlands
The theory of John Habraken has resulted not only in the Netherlands but also in Germany, Austria and other countries to groundbreaking participation projects. From the Dutch projects, which have often appeared in international architecture publications, four exemplary examples are shown, and the fifth is a controversial project from The Hague :
1971 Delft Diagoon houses - 1972 Apeldoorn Centraal Beheer - architecture as a semi-finished product. When it comes to participation , Herman Hertzberger speaks about architecture as a semi-product that is individually filled in by the user. The group of eight Diagoon houses is a sub-project of a larger and clearly structured form of settlement. Herman Hertzberger is responsible for the settlement plan and coordination. The co-determination of the residents is intended for the interior, the facade and the surrounding design. - The interior of the Centraal Beheer office building by Herman Hertzberger is also designed for participation, for employees and employees. The basic structure for all floors is a gridiron plan (regular street plan) that can be filled in individually, both in the office areas and in the central general area.
1997 Amsterdam Scheepstimmermanstraat - Cubist architectural style. Master plan and coordination West 8 ( Adriaan Geuze ). For the residents in the Borneo-Sporenburg residential district, the choice of the architectural style and the architect was relatively free. Adriaan Geuze was responsible for the overall picture and the harmony of the ensemble. Saddle roofs and fantasy shapes do not appear in this project. (See picture above)
2005 Helmond Brandevoort - Traditionalistic architectural style. Master plan and coordination by Rob Krier . The designs of the residential buildings come from various architects with individual clients. Since the building styles are determined by the residents in the participation movement, this project with traditionalist saddle roof buildings is also part of it. It should be noted that traditionalism in the Netherlands is still viewed with skepticism by the architectural elite. This is because traditionalism was a dominant and controversial trend in Dutch architecture from 1920 to 1950. (See picture above)
2012 Almere Homeruskwartier - mix of styles. Master plan and coordination OMA . Of all the projects shown here, the Homeruskwartier has one of the most interesting master plans, which brings about a unity with the different shapes, styles and heights. The master plan is simple, memorable and clear. The Homeruskwartier has become a showcase project for many residents, civil servants and architecture students from home and abroad. In the specialist literature today, in relation to the participation of residents, "Possibilities and Limitations" are written about in public space. This topic can be discussed in detail at the Homeruskwartier, as there are very different buildings and building ensembles, from elegant works of art to idiosyncratic amateur works. (See picture above and below)


2013 Den Haag Bomenbuurt - participation in buildings by well-known architects (Berlage, Duiker and others). The original and perfectly functioning master plan for the Bomenbuurt residential district comes from Berlage in the 1920s. A new planning plan was recently issued by the municipal administration to stimulate participation by adding storeys and building extensions in the private gardens. When a Johannes Duiker ensemble was expanded, there were violent protests from residents and well-known architects. Herman Hertzberger , an important representative of participation, wrote about this project: "Significant Architecture (of Duiker , Wils , Dudok and others) must be preserved in its original state but one is no floor to the Municipal Museum in The Hague. Berlage ." The community officials did not respond to these protests. (See picture below)
Development phases from 1961 until today
The beginning of the participation movement can be put in the year 1961 when the manifesto De dragers en de mensen ( The porters and the people ) by John Habraken appeared. The fact that the new theory was enthusiastically received in the 1960s is reflected in the developments mentioned above: in 1962 the theory influenced the well-known forum group, in 1965 Habraken became head of the SAR research group, and in 1967 he became head of the new architecture department at the TU Eindhoven and 1975 Dean at MIT in America. - Today, more than fifty years later, the participation movement is in a different phase of development. There are many participation projects around the world today. A typical feature of participation is the conscious interaction between specialists and non-specialists, which was rarely seen in earlier architectural trends. Since residential construction is also connected to public space, conflicts could arise due to extreme results of residents' participation. In the specialist literature, this conflict is indicated under the heading "Possibilities and limits" of participation. In contrast to the great optimism of the 1960s, when no participation projects were carried out, there is now a more critical attitude towards the projects that have been implemented. For those living around the house today, the question arises as to how neighboring participation can affect possible reductions in value? What is acceptable and what is not in public space? Do residents or professionals have to determine the public space? How does the new distribution of roles behave? Is residential construction developing with participation in the direction of popular culture? - In the past, residential areas and housing estates were often built according to the rules of architecture with a certain level of taste. There are many different tastes in the participation movement.
Urban development ensembles - possibilities and limits
2012, Almere Homeruskwartier, "Stilmix", OMA master plan . The designs of the residential buildings come from various architects and house owners. For a discussion about "possibilities and limits" (Possibilities and Limitations, see literature) the Homeruskwartier in Almere provides very different architectural styles and building ensembles. In the city map of Almere, the participation project is on the left with a round floor plan. (Homeruskwartier: 0.1 from left / 0.7 from above)
2013, Den Haag Bomenbuurt, "Participation in buildings by well-known architects ( Berlage , Duiker et al.)". This participation project in a residential area of Berlage led to heated discussions. While the community officials were launching the project, residents and architects protested against mining, unaesthetic additions and against 4 m high extensions in the private gardens. (Bomenbuurt: 0.3 from left / 0.4 from above)
Increase in the Jan Duiker Ensemble on Thomsonplein
literature


From Habraken:
- De dragers en de mensen - Het einde van de massawoningbouw , Amsterdam 1961. Manifesto of the participation movement. Editions: Dutch 1961, English 1972, Italian 1974, Spanish 1975 and German 2000 (with illustrations). The third edition of Supports will appear in 2020 in the series "Routledge Revivals".
- Variations, the Systematic Design of Supports , (with J. T. Boekholt, A. P. Thyssen, P. J. M. Dinjens), London 1976.
- The Structure of the Ordinary , Cambridge MA-London 1998.
- Palladio's Children , London-New York 2005.
About Habraken and Participation:
- Koos Bosma et al. a., Housing for the Millions - John Habraken and the SAR (1960-2000) , Rotterdam 2000.
- Arnulf Lüchinger , 2-component construction , Den Haag 2000. (In double edition with Dieträger und die Menschen by N. John Habraken).
About participation:
- Le Corbusier , La Ville Radieuse , Boulogne-sur-Seine, 1935. Project "Fort l'Empereur" in Algiers, perspective drawing with participation on page 247.
- Jesko Fezer u. a., Here Arises - Strategies of Participatory Architecture and Spatial Appropriation , Berlin 2004.
- Israel Setién Nagore, Open Building in the Collective Housing of the 21st Century - POSSIBILITIES AND LIMITATIONS , Kingston University London 2012.
- Ans van Berkum u. a., Almere - An Architectural Guide , Almere 2013 (English + Dutch). Buildings by architects and non-professionals.
- Claudia Mareis u. a., Who Shapes Design - Practice, Theory and History of Participatory Design , Bielefeld 2013.
- Cyrus Zahiri, Between Reglement and Laissez-faire - Investigated on the phenomenon of blurring in urban design using German and Dutch urban planning concepts from the 1990s , Kassel University Press 2014.
- Susanne Hofmann, Participation Makes Architecture - The Baupiloten-Method and Projects , Berlin 2014.
- Hannes Coudenys, Ugly Belgian Houses , Gent 2015 (English + Dutch). From a participatory point of view, the examples shown could rather be described as individually designed residential buildings by non-specialists that were designed with a lot of motivation and love. But the design quality does not always meet the standards of the "architectural elite".
Web links
- http://www.habraken.com/ Habraken website
Online video "De Drager" (The porters and the people)
- De Drager interviews with John Habraken, various architects and residents about participation in housing construction (video 2013)
| personal data | |
|---|---|
| SURNAME | Habraken, N. John |
| ALTERNATIVE NAMES | Habraken, Nicolaas John |
| BRIEF DESCRIPTION | Dutch architect, architecture teacher, theorist and author |
| DATE OF BIRTH | October 29, 1928 |
| PLACE OF BIRTH | Bandung , Indonesia |












