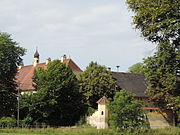Hardt Castle (Großaitingen)
Hardt Castle is located in the Hardt district of Großaitingen in the Augsburg district . The four-sided courtyard is slightly elevated on a slope.
history
The main building of the castle estate is a two-storey saddle roof building with a small clock roof turret and a wooden onion dome. Opposite it is the two-story official building with a mansard roof in the west of the area . The core of the castle probably dates back to 1494.
In 1769 , after a fire , Joseph Maria Langenmantel von Westheim, abbot of the St. Ulrich and Afra monastery in Augsburg , had the palace and chapel expanded into his summer residence, including older parts. The St. Anna Castle Chapel was probably designed by Joseph Dossenberger , Ignaz Paulus or Franz Xaver Kleinhans :
“The lordly layout of the new summer residence was reflected in the precious furnishings. In the chapel, Joseph Mages painted a cycle of frescoes with scenes from the life of Mary and Mother Anna. Langenmantel's coat of arms was attached to the organ. In the stairwell of the castle the (now lost) fresco by Joseph Hartmann from Augsburg with the theme 'Joseph and his brothers' alluded to the builders "
As early as 1777, the pompous prince of the church had to sell the highly indebted Hardt estate. Many other owners followed, including Maria Anna of Bavaria , a half-sister of King Ludwig I and Queen of Saxony. In 1827 Hardt came into possession of the baronial von Lotzbeck family, who ran a branch of their Karlsruhe snuff factory in Augsburg, the Lotzbeck brothers .
After a devastating fire in February 1946, which completely destroyed the castle chapel, the castle was built on two floors and without a chapel. In memory of the tradition of the house, the Lotzbecks had the architect Helmut von Werz build a small round chapel with a clapboard in the park in the 1950s .
The castle is surrounded by an enclosure wall with towers in its basic elements from the 16th century. The small round chapel is located east of the castle wall. The two-story office building with a mansard gable roof is also likely to date from 1760.
Further economic buildings with hipped and saddle roof buildings were added in the 19th century.
The entire area is a listed building and is not open to the public.
literature
- Ulrich Heiss, Annette Kranz, Christiof Metzger: Country estates of Augsburg patricians . Deutscher Kunstverlag, Munich 2005, ISBN 978-3-42206-574-1 , pp. 122–123.
Web links
Individual evidence
- ↑ a b Metzger / Heiss / Kranz 2005, p. 122
- ^ Folio 30 - by Lotzbeck. (PDF) Archived from the original on December 16, 2011 ; Retrieved on April 10, 2015 (Gruften series Lit. F, licensed November 14, 1826 by Lotzbeck, v. Ferdinand).
- ↑ a b Entry on Hardt in the private database "Alle Burgen".
Coordinates: 48 ° 14 ′ 56.7 ″ N , 10 ° 44 ′ 2.5 ″ E






