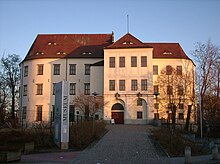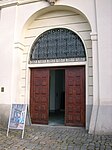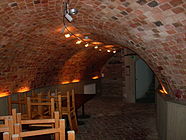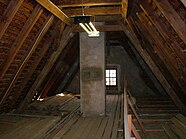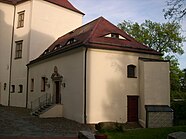Hoyerswerda Castle
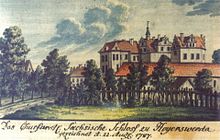
The Hoyerswerda Castle is located on a hill in the center of the old town of Hoyerswerda in the Saxon district of Bautzen . The original moated castle from the 13th century was destroyed and rebuilt several times. Under Seyfried von Promnitz , a Renaissance castle emerged from it at the end of the 16th century , which Ursula Katharina von Teschen had equipped with baroque building elements in the first half of the 18th century . Since the 1950s, the oldest building in Hoyerswerda has been primarily used as a city museumutilized. The Hoyerswerda Zoo is located right next to the castle, which is surrounded by a moat and was originally built between two branches of the Black Elster River .
History and use
As part of the feudal eastward expansion , an early German moated castle was built on the site of today's castle in the middle of the 13th century . The first and best-known lord of the castle was Hoyer von Vredeberg , who is mentioned in a document as the owner in 1272. In 1371, the rule of Hoyerswerda was granted market rights by Emperor Charles IV . The emperor pledged the place to Thimo von Colditz . About ten years later, the castle was in the possession of the imperial chamber master Benesch von der Duba , who had been appointed governor of Upper Lusatia in 1369 . From the middle of the 14th century, when the Thuringian Counts of Schwarzburg owned the rule of Hoyerswerda, the castle was a border fortress between Bohemia and Brandenburg, a place of refuge and arsenal for the supporters of the Bohemian king. In 1442 the castle and the manor came into the possession of Wilhelm I von Schönburg on the Neuschönburg in Bohemia . From 1461 Friedrich von Schönburg was the owner of the facility. After several sieges in the course of the Hussite Wars , it was on August 29, 1468 by Landvogt Jaroslaw III. conquered and destroyed by Sternberg . For several years lying in ruins, the castle was rebuilt in 1483 under Georg von Stein , the new governor of Upper Lusatia.
In 1567 (or 1571) Heinrich von Maltitz auf Brüx became the owner of the complex. From him, Seyfried von Promnitz , Freiherr zu Pless auf Sorau, acquired the building, which was presumably made of wood and half-timbered houses . Due to the carelessness of a painter when working with open light, it burned down completely in 1589, whereupon von Promnitz had a three-storey palace built in the Renaissance style in its place until 1592 . In the 17th century, the castle was owned by the Lords of Ponickau, among others . During the Thirty Years War it was looted and set on fire by the Swedes. In 1651 the Saxon Elector Johann Georg I finally acquired the stately building. It then increasingly served as a pleasure palace for the Saxon regents. So was there in February 1688 by Elector Johann Georg III. and his entourage celebrated a three-day court festival for which furniture was brought from Dresden to Hoyerswerda for the sole occasion . In order to pay off debts, August the Strong sold the Hoyerswerda estate including the castle to his chancellor Wolf Dietrich von Beichlingen for three and a half tons of gold in 1700 . However, this fell out of favor three years later and lost all possessions.
In 1705, the 32-year rule of the imperial princess Ursula Katharina von Teschen , who, as the former mistress of Augustus the Strong, had received the rule of Hoyerswerda as a pledge for 250,000 thalers. A few months later, the property was awarded to her as a lien-free property. After retiring from the Dresden court, the Teschen had Hoyerswerda Castle extensively rebuilt as their residential and representative seat. In addition, a palace garden with an orangery was created for the first time. In 1737 the Hoyerswerda estate including the castle was bought back by Elector Friedrich August II , the son of Augustus the Strong. The officials Theophilus Lessing the Elder and the Younger were then responsible for the administration. At that time, however, the castle remained rather unused, as Friedrich August II stayed mostly in the Dresden Residenzschloss or in the country palaces of Moritzburg , Pillnitz or Hubertusburg . As a result, the mills and farms belonging to the castle were leased. Around the year 1781 it was handed over to the municipality by decision of the elector and converted into a public building.
On July 21, 1813, Napoleon stayed in the castle for an evening. After the Congress of Vienna in 1815, the Hoyerswerda Castle came into the possession of Prussia and from then on served as an administrative building in which the Royal District Court Deputation, the Royal Tax Office, the financial administration, the Royal Domain - Rent Office and the Royal Chief Forester were located. In 1840 the Royal District Court moved in, whereupon the city prison was set up on the ground floor of the left wing of the palace.
Based on the city arms of Hoyerswerda, three pyramid oaks were planted next to the castle in 1924 . During the Second World War , the castle served as an air raid shelter. After the war, which the building survived unscathed, the administrative organs of the Soviet military administration were housed in the former Prussian offices , while supporters of fascist organizations were put in the prison cells on the ground floor. When some rooms were vacant due to the administrative reform of 1952 , a local history museum was set up on the first floor by decision of the district council . The museum director was Günter Peters, who initiated the renovation of the large palace hall on the ground floor. From 1955 many special exhibitions, concerts and theater performances took place there. The palace gardens were fundamentally redesigned by the end of the 1950s. This resulted in the Hoyerswerda Zoo in 1959, also under the direction of Günter Peters .
During the GDR era, the district court was on the second floor and a youth club, the so-called “Krabat-Keller”, was located in the basement. After the reunification of Germany , a fundamental renovation took place from 1990 to 1998, which made it necessary for the district court to move to another building. The city archives later moved into the listed castle, which, as the city's oldest building, continues to serve primarily as the Hoyerswerda city museum . In addition to the city's history, the permanent exhibition also sheds light on the life and artistic work of the honorary citizen Jürgen von Woyski , whose bronze sculpture “The Trumpeter” was given an honorable place in front of the castle. The city and tourist information is now also located in the castle. The vaulted hall on the ground floor is also used for special exhibitions and cultural encounters, while the fireplace room and the small ballroom are available for weddings and other celebrations.
Building history
Previous construction
The oldest still existing components indicate that the medieval predecessor building was laid out as an oval-shaped moated castle. This floor plan has been preserved to this day. The outer walls of the original castle were up to two meters wide. Remnants of the wall in the right part of the complex suggest that there was once a tower there. The moat was two to three meters deep at the time. A native of the 13th century gargoyle from sandstone suggests that at the time of access was provided to the castle by a drawbridge. Inside the castle was equipped with two wooden floors made of split planks, with which the builders tried to reduce the water pressure of the moat and the groundwater of the formerly swampy area around Hoyerswerda. In the 14th century, the inner courtyard was raised by more than two meters when a massive stone building was probably erected.
Castle complex
Construction and remodeling in the 16th and 18th centuries
The castle, built in 1592 under Seyfried von Promnitz on an elliptical floor plan, has three floors in the simple Renaissance style . The exterior of the left wing of this building has only changed slightly to this day. Under Ursula Katharina von Teschen, mainly the right wing was redesigned until 1727 and adapted to the needs of the princess. According to plans made by August the Strong himself, components were removed and replaced by extensions and new buildings in the Baroque style . The baroque portal, which is still preserved today, was built, to which a stone bridge leads. Two pavilions with so-called Dutch roofs, which have since been demolished, were hipped roofs at the castle driveway . In addition, the left wing of the castle was provided with eight front gables and a turret. On the first floor of the left wing, the large ballroom with a cross vault was finally set up. Towards the south, the castle was designed more openly to allow access to the newly laid out castle garden with farm buildings, stables and an orangery via a second stone bridge. The simple facade painting, which simulates plasticity, also dates from this time. Due to dilapidation, the gable and turret as well as a rear part of the castle had to be removed in 1823. A single volute gable in the inner courtyard has been preserved to this day. When the city prison was established in the large ballroom in 1840, the cross vault was no longer visible through the false ceilings of the Prussian prison cells.
Remodeling and first reconstruction in the 20th century
The last major renovation took place at the beginning of the 20th century. From 1907 to 1915, the interior of the palace in particular was redesigned by local craftsmen under the direction of the government master builder Suhr. Old wooden beam ceilings were replaced by steel girders with fire protection ceilings. From large rooms, numerous small officials' rooms were created, which for the first time were equipped with gravity heating, electric light and running water. In the course of this, historically valuable chimneys were lost in addition to the original room layout. The first renovation work began in the early 1950s under museum director Günter Peters. By 1955, the prison cells in the large ballroom were partly torn out, exposing the cross vault again. From then on, the hall had four large windows that did not exist before. Over the years, a complete renovation became more and more necessary. In the GDR , however, there was a lack of funds and high-quality building materials, which is why a comprehensive renovation of the building structure could not be carried out at the time. At the end of the 1980s, the first security measures had to be taken when the bridge over the moat to the entrance portal threatened to collapse with cracks in the vault and the ceilings on the second floor also showed large cracks. As a result, plans for a reconstruction and future museum use were made at the Technical University of Dresden .
Comprehensive renovation from 1990
Following a resolution by the new city administration and with financial support from the city and the Institute for Monument Preservation in Dresden, the necessary restoration work began in 1990. First the roof was re-covered with bricks from France , the bat dormers were restored true to the original, the facade was newly plastered and the cellar with its medieval wall remains drained. The original room layout was then restored and fire protection was installed on all floors in accordance with safety regulations. Special measures had to be considered for the premises in which the city archives later moved. For fire protection, there was no connection to the entrance area, which is why all windows to the main passage were sealed and replaced with blind windows . In 1992 the fireplace room was finished with an inlaid parquet . As in other rooms, stucco elements were reconstructed in the style of the time it was built. This was followed by a two-and-a-half year construction freeze when the future economic viability was called into question from the political side and a new usage concept was demanded.
In 1998, the originally planned construction work was finally completed. The gallery and the small ballroom in the single-storey rear part of the palace, which, like the other parts of the house, had originally been laid out on several floors, were also made usable again. The windows of the great hall were brought to their original size using the outer sandstone benches. Underfloor heating was installed under the new panel parquet , so that stylistically inappropriate radiators on the walls were no longer necessary. A rolling grille was installed at the end of the stairwell for safety reasons. The sanitary facilities, which are located in an annex to the left of the main entrance, have been completely overhauled. Already in the 17th century there was a half-timbered extension for the same purpose. In the inner courtyard, the outside stairs and sandstone portals were reconstructed and a granite pavement with larger granite slabs was laid in the area of the sidewalk. From 2000 to 2002, a lift system suitable for the disabled was built in the inner courtyard, which can also be used to transport loads. With a modern construction made of steel and glass, the facility with building costs of 340,000 euros is a deliberate contrast to the old structure of the castle.
The coat of arms of Ursula Katharina von Teschen above the portal
The coat of arms of Seyfried von Promnitz and his two wives
literature
- Hans Maresch, Doris Maresch: Saxony's palaces and castles . Husum, 1st edition, 2004, ISBN 3-89876-159-2 , pp. 112-113.
- City administration Hoyerswerda (ed.): City of Hoyerswerda . Cities publisher E. v. Wagner & J. Mitterhuber GmbH, 1992.
- Karl-Heinz Hempel (Ed.), Karina Hoffmann (Ed.), Sigrun Jeck (Ed.), Angela Potowski (Ed.), Andrea Rycer (Ed.), Martin Schmidt (Ed.), Friedhart Vogel (Ed.) : Hoyerswerda: Walks through the city . Geiger-Verlag, Horb am Neckar 1993, 1st edition, ISBN 3-89264-812-3 , pp. 10-11.
- Karl-Heinz Hempel: Castle history . In: Sächsische Heimatblätter . Issue 4/1998, pp. 217-219.
- Renate Großmann: The castle - a monument . In: Sächsische Heimatblätter . Issue 4/1998, pp. 220-227.
Web links
- Hoyerswerda Castle at hoyerswerda.de
- Hoyerswerda City Museum
Individual evidence
- ↑ a b c d e f g h i j k l Karl-Heinz Hempel: Castle history . In: Sächsische Heimatblätter . Issue 4/1998, pp. 217-219.
- ↑ a b c d Hans Maresch, Doris Maresch: Saxons castles & castles . Husum, 1st edition, 2004, pp. 112-113.
- ↑ Collective of authors, including Prof.Dr.sc.phil. Helmut Bräuer, Robby Joachim Götze, Steffen Winkler and Wolf-Dieter Röber : "The Schönburger, economy, politics, culture". Brochure for the special exhibition of the same name 1990-91 in the museum and art collection Schloss Hinterglauchau, Glauchau 1990, chap. "Overview of Schönburg possessions" p. 15
- ↑ a b c d Karl-Heinz Hempel (Ed.), Karina Hoffmann (Ed.), Sigrun Jeck (Ed.), Angela Potowski (Ed.), Andrea Rycer (Ed.), Martin Schmidt (Ed.), Friedhart Vogel (Ed.): Hoyerswerda: Walks through the city . Geiger-Verlag, Horb am Neckar 1993, 1st edition, pp. 10-11.
- ↑ Collective of authors, including Prof.Dr.sc.phil. Helmut Bräuer, Robby Joachim Götze, Steffen Winkler and Wolf-Dieter Röber : "The Schönburger, economy, politics, culture". Brochure for the special exhibition of the same name 1990-91 in the museum and art collection Schloss Hinterglauchau, Glauchau 1990, chap. "Overview of Schönburg possessions" p. 15
- ↑ cf. Hoyerswerda Castle ( Memento of the original dated August 13, 2012 in the Internet Archive ) Info: The archive link was inserted automatically and has not yet been checked. Please check the original and archive link according to the instructions and then remove this notice. on hoyerswerda.de
- ↑ cf. museum-hy.de ( Memento of the original from March 26, 2013 in the Internet Archive ) Info: The archive link was inserted automatically and has not yet been checked. Please check the original and archive link according to the instructions and then remove this notice.
- ↑ a b c d e f g Renate Großmann: The castle - a monument . In: Sächsische Heimatblätter . Issue 4/1998, pp. 220-227.
- ↑ cf. sterfarchitekten.de
Coordinates: 51 ° 26 ′ 17.8 " N , 14 ° 14 ′ 50" E
