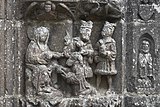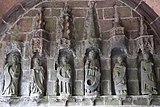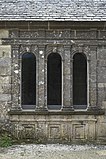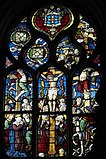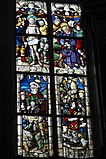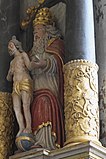St-Solomon (La Martyre)
The Catholic parish church of Saint-Salomon in La Martyre , a parish in the Finistère department in the French region of Brittany , is part of an enclosed parish that was built between the 11th and 17th centuries. The church was probably built in the 13th century and partially renovated from the middle of the 15th century. Leaded glass windows from the 16th century have been preserved in the church . In 1916, the church with the ossuary, the triumphal gate and the Calvaire was added to the list of architectural monuments in France as Monument historique .
Patronage
The church is dedicated to the Breton King Solomon (825 / 835–874), who is said to have been murdered in the church in 874 and who is venerated as a saint and martyr in Brittany.
architecture
The oldest part of the church is the square bell tower, which was probably built in the 13th century, with a pointed arched portal cut into the west facade. It is surrounded by archivolts that rest on capitals carved with heads , the columns of which have in part no longer survived.
The south facade of the church also dates from the 13th century, but it has been heavily modified. Only one round arch portal framed by three-pass arches has survived from the construction period. Like the west portal, it is covered by archivolts that rest on narrow columns and consoles sculpted as heads .
After a storm in 1450, the church was largely renovated and the north aisle was enlarged in the middle of the 16th century. The portal on the north side is designed in the Renaissance style. It is framed by two pilasters decorated with diamonds and a triangular pediment. On the gable is a male bust, whose hat and clothing correspond to the fashion of the 16th century.
In 1699 the sacristy with its mighty dome in the Baroque style was added.
lobby
The porch was built from Kersantit between 1450 and 1455 . The portal is framed by a keel arch decorated with crabs . On the gable above you can see angels with banners and a relief of the Coronation of Mary . On the tympanum is Christ's birth represented. Mary is lying on a bed with St. Joseph sitting at the foot of the bed . Above the bed of Mary you can see the heads of an ox and a donkey, at the head of her bed an angel kneels, with his hand grasping the corner of the pillow. The baby Jesus is no longer preserved.
The side reliefs depict the scenes of the marriage of Mary to Joseph, the Annunciation , the Visitation, the Annunciation of the Birth of Christ to the Shepherds by an angel, the Adoration of the Magi and the presentation of Jesus in the temple . The archivolts are decorated with smaller figures such as a king with a crown and scepter, soldiers armed with swords and angels with coats of arms. St. Stephen with the martyr's palm, St. Anthony the Great with the bell and the rosary, St. Fiacrius with his shovel and St. Lawrence with his attribute , the grill, can be seen on the small bas-reliefs .
On both sides of the inner walls, in niches, on consoles and under high, artistically carved canopies, there are the figures of the twelve apostles holding banners in their hands. The vestibule is covered with a ribbed vault and decorated with ceiling paintings depicting the four evangelists . On a keystone you can see a lion, the coat of arms of the historical province of Léon .
On the central pillar of the portal in the vestibule there is a statue of the Madonna from the 15th century. In the corner next to the portal there is a holy water font that is no longer fully preserved . Above the basin you can see death, Ankou , in the form of a skeleton with the head of a child in hand.
Ossuary
The ossuary , which connects to the south aisle like a side chapel parallel to the vestibule, was built in 1619. A round arch portal is cut into the south facade, which is crowned by an agraffe . Two angels hold tapes in their hands, the inscription of which is intended to remind passers-by of death. Between two herms stands the figure of St. Paulinus Aurelianus under a canopy. The coat of arms of the House of Rohan is emblazoned underneath and the busts of a woman and a man can be seen in two rectangular fields. A caryatid from the second half of the 16th century stands in a sloping corner of the ossuary.
inner space
The nave is divided into six bays and opens up in wide arcades to the two side aisles, with the north being wider than the south. It rises in the east without transept in the three-sided enclosed choir over. The entire interior is vaulted by wooden ceilings with carved beams. The beams are dated to around 1560 and are decorated with diverse, colorful scenes such as the life of Jesus, a bagpiper or farmers plowing a field with horses and oxen.
Murals
In the church there are remains of wall paintings that were rediscovered in 1997 during renovation work. The paintings are dated to the 14th century.
Leaded glass window
Leaded glass windows from the 16th century have been preserved in the church . The central choir window depicting the crucifixion of Christ was made in 1535 from a cardboard box by Jost de Negker. The lower part with the depiction of the Madonna and Child comes from the 19th century. Other Renaissance windows are the Passion window from around 1540 with the portraits of the founders Isabeau d ' Albret and René de Rohan , the window with scenes of the Entombment, Resurrection and Ascension of Christ from around 1540, the window with the depiction of the death of Mary and the Last Judgment and the Wurzel Jesse window with panes from the second half of the 16th century.
Furnishing
- The reliefs on the main altar depict the Annunciation, the birth of Christ and the Visitation. They were made from 1706 to 1708.
- In the four niches in the choir you can see the carved figures of the patron saint of the church, St. Solomon, a bishop, St. Catherine and the mercy seat . Like the reliefs of the Last Supper and Jesus on the Mount of Olives, they date from the 17th century.
- The choir is closed on both sides by a choir screen made of Kersantit . It dates from the 15th century and consists of pointed arcades with three-pass arches that rest on slender columns. Originally the barrier led around the entire choir.
- The carved wooden canopy of the baptismal font is dated 1635. It rests on six pillars and is crowned by a dome with a lantern.
- The figure of John the Baptist from Kersantit dates from the 16th century. He is dressed in a fur and points to the Lamb of God , which he is holding in his arms.
- The carved wood figure of St. Barbara , who holds the tower in her left hand as her attribute , also dates from the 16th century .
- The triumphal beam with Christ on the cross and the figures of Mary and the apostle John is dated to the late 16th or early 17th century.
- The pulpit dates from 1740.
literature
- Brittany . Hachette, Guides Bleus, Paris 1991, ISBN 2-01-015841-5 , pp. 326-327.
- Françoise Gatouillat, Michel Hérold: Les vitraux de Bretagne. (= Corpus Vitrearum ). Volume VII, Presses Universitaires de Rennes, Rennes 2005, ISBN 2-7535-0151-3 , pp. 145-146.
Web links
- Patrimoine et sites Mairie de La Martyre
- Enclos paroissial de La Martyre infoBretagne.com
- Église paroissiale de La Martyre infoBretagne.com
Individual evidence
- ↑ Église Saint-Salomon in the Base Mérimée of the French Ministry of Culture (French)
- ↑ "† on Friday, June 25, 874, the holy king and martyr Solomon, who murdered his cousin Erispoé in a church and thus took over his kingship, became a martyr in Brittany, then, as long as he ruled as king of Brittany, Built bishops, expanded monasteries and served equality of rights, but when he renounced kingship, was blinded and murdered in a church by hostile vassals. " (Klaus Martin Reichenbach: Martyrologium Romanum - Flori-Legium: June 25th . Ecumenical Lexicon of Saints, accessed on May 27, 2019)
- ↑ West portal in the Base Mémoire of the French Ministry of Culture (French)
- ↑ Caryatid in the Base Palissy of the French Ministry of Culture (French)
- ↑ Patrimoine et sites Mairie de La Martyre (French, accessed May 28, 2019)
- ↑ Françoise Gatouillat, Michel Hérold: Les vitraux de Bretagne . (= Corpus Vitrearum ). Volume VII, Presses Universitaires de Rennes, Rennes 2005, ISBN 2-7535-0151-3 , pp. 145-146.
- ↑ Main altar with reliefs in the Base Palissy of the French Ministry of Culture (French)
- ↑ Salomon, mercy seat, bishop, Saint Catherine, wood paneling with reliefs in the base Palissy of the French Ministry of Culture (French)
- ↑ Choir screen in Base Palissy of the French Ministry of Culture (French)
- ↑ Canopy of the baptismal font in the Base Palissy of the French Ministry of Culture (French)
- ↑ John the Baptist in Base Palissy of the French Ministry of Culture (French)
- ↑ Saint Barbara in the Base Palissy of the French Ministry of Culture (French)
- ↑ Triumphal Cross in the Base Palissy of the French Ministry of Culture (French)
Coordinates: 48 ° 26 '56.5 " N , 4 ° 9' 36.2" W.







