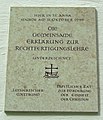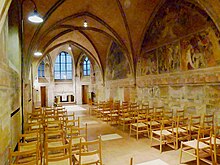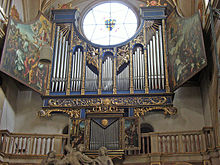St. Anna (Augsburg)
The Church of St. Anna in Augsburg , also known colloquially as " Anna's Church ", is a historic church building that was built by the Carmelites in 1321. The church is located in today's pedestrian zone Annastraße. St. Anna combines architectural styles from Gothic to Classicism .
history
Early history and the Reformation
A little away from Augsburg Cathedral and the St. Ulrich and Afra basilica , the two most important church buildings in the city, in the 14th century friars, with financial support from Bishop Friedrich I and a guarantee from Langenmantel, built the Carmelite monastery in Augsburg with the monastery church. In the 15th century the church was enlarged by adding a chapel with wall paintings. The monastery was destroyed by fire in 1460 and rebuilt between 1461 and 1464. In the 16th century the church was redesigned again. The Fugger family had a Renaissance- style burial chapel built in St. Anna in 1518 . It is considered the first building of its kind in today's Bavaria.
The Carmelite Monastery of Augsburg, to which the Church of St. Anna belonged, acquired the greatest historical importance when Martin Luther stayed there in 1518 and refused to revoke his theses before Cardinal Thomas Cajetan . After the Diet of Augsburg , Martin Luther had to answer questions from Roman Cardinal Cajetan about his theses from October 7th to 20th, 1518 in the Fugger houses . Augsburg was then a stronghold of the Catholics. The Pope asked Luther to revoke his 95 theses through Cajetan . Luther stayed overnight and lived in the Carmelite monastery during the negotiations. When he refused to withdraw, Luther fled from Augsburg by night with the help of the Carmelite and mayor's son Christoph Langenmantel vom Sparren in order not to be arrested by the imperial soldiers.
Johannes Frosch , the prior of the convent , joined the Reformation , resigned from his office in 1523 and married in 1525. At Christmas 1525 the first Protestant liturgy was celebrated in the Anna Church and the Lord's Supper was distributed in both forms. With the introduction of an evangelical order of worship under the protection of the city council, the Reformation was introduced in Augsburg. St. Anna was one of the first churches in Augsburg to become Protestant.
In 1531 the Protestant grammar school near St. Anna was founded in the rooms of the abandoned monastery . The Carmelite monastery itself was abandoned in 1534. The cloister of the monastery subsequently became a popular burial place for Augsburg patricians . In the years 1562/1563 a building for the Augsburg city library was built on the Annahof .
Baroque and present
In 1607, the Augsburg city architect Elias Holl built the church tower of St. Anna, and a few years later, in 1613, built a separate building for the high school near St. Anna. In 1747/48 the central and side aisles, which had been Gothic until then, were redesigned in the Baroque style. The plans came from Johann Andreas Scheidemann and the stucco work from Franz Xaver Feichtmayr and Johann Michael Feichtmayr the Younger . The ceiling paintings were created by Johann Georg Bergmüller .
The church suffered severe damage during World War II . The repair work dragged on until the 1970s. In 1983 the Lutherstiege Museum was opened in the adjoining rooms of the Church of St. Anna , which is dedicated to the events that led to the Reformation and thus to the division of the Western Church.
When the city of Augsburg celebrated its 2000th anniversary of tourism in the 1980s, a number of less visited sights, including the Church of St. Anna, attracted greater attention. Also because of Luther's overnight stays, this church is probably the most visited church in Augsburg after the cathedral and St. Ulrich. Perhaps because it does not look as big and powerful as the better-known church buildings, it is very popular with Augsburg residents and tourists.
On October 31, 1999, representatives of the Catholic and Evangelical Lutheran churches signed the Joint Declaration on the Doctrine of Justification in the Church of St. Anna . This is considered to be one of the most important events for the ecumenical movement . After a long period of closure, the Lutherstiege reopened in 2012. A comprehensive renovation was completed in 2016/17.
description
The church has three aisles, with a raised nave. The polygonal east choir has buttresses and is separated from the street by a wall. The goldsmith's chapel, which has its own bell tower, is built on the north aisle . To the south is the Holy Sepulcher Chapel and a sacristy. Since 1890, access to the church has been via the Annahof . Before that he was over the Leichhof . In addition to the church, the cloister and ancillary rooms have been preserved from the former Carmelite monastery .
The inner courtyard between Fuggerstrasse and the pedestrian zone, the so-called Annahof , was returned to its original state, but at the same time modernized. There is now a parking garage under the square. There is a café in the square, which is reminiscent of an Italian piazza. The Annahof is framed by the Augustanasaal conference room, in the north by the Hollbau and in the west by the former new building of the Anna-Gymnasium, which today houses the branch of the Munich Higher Regional Court. During the construction of the parking garage, the foundations of the old city library were encountered.
The street named after the church (formerly Annagasse ) has been a pedestrian zone in the center of Augsburg since 1971 and a main shopping street. Opposite the church is Martin-Luther-Platz , which was called Annaplatz until 1933 .
- Memorial plaques in the Annahof
Furnishing
The nave is structured by pilasters and the walls are decorated with stucco. The ceiling frescoes in the nave vault by Johann Georg Bergmüller show the Sermon on the Mount, the Crucifixion and the Last Judgment. The neo-Gothic altar in the east choir was made by the art carpenter Wilhelm Vogt from Memmingen in 1898. The panel shows Jesus senget the children , by Lucas Cranach the Elder , from 1531/40. Heinrich Eichler from Lippstadt created a wooden pulpit from 1682/83. Opposite the pulpit on the parapet of the south pore there is a cycle of pictures on the Passion and Easter story by Johann Spilleberger and Isaak Fischer. On the walls of the nave there are paintings with biblical motifs, by Jörg Breu the Elder and Heinrich Eichler , among others .
Goldsmith's Chapel
In 1420 a chapel was built north parallel to the east choir. It was donated by Afra Hirn, whose high grave for her husband and she can be found in the northern cross arm of the cathedral . Mrs. Hirn was a member of a wealthy merchant family in the early 15th century. From 1496, after the chapel was expanded into a side aisle of the church, it was used as a place of worship for the Augsburg goldsmiths' guild and was thus given the name Goldsmiths Chapel. The goldsmith's chapel has significant Gothic ceiling frescoes and wall paintings, including a passion cycle from around 1420. Other frescoes from 1485 show the Last Judgment and the Crucifixion. A tomb of the Amann patrician family was added in the 18th century. The frescoes were repaired in the 19th century.
Holy Sepulcher Chapel
The Holy Sepulcher Chapel, which was originally only accessible from the northwest corner of the cloister, was added to the west of the church from 1506. Founders were Jörg Regel and his wife Barbara geb. Lauginger. The ciborium was built after 1555. The current shape was created after a renovation by the master builder Johann Holl around 1590. This chapel was used as a burial chapel for the Austrians from 1656. In 1748 the chapel was renovated.
Fugger Chapel
In 1509 - when the church was still Catholic - Jakob Fugger founded a memorial and burial chapel, the Fugger Chapel in St. Anna , together with his brother Ulrich Fugger and also in the name of his brother Georg Fugger, who died in 1506 . It forms the raised western end of the extended central nave of the church.
The Fugger Chapel, which was built until 1512 and was splendidly furnished in the following years, was partly planned according to the Italian model and is therefore one of the first Renaissance buildings in Germany. Especially Venetian, but also Florentine and Roman burial chapels influenced the creation of an unknown artist as well as the artists involved in the chapel. Significant German masters were involved in their equipment: Albrecht Dürer created the epitaphs Ulrich and Georg Fuggers, Jörg Breu the Elder. Ä. painted the wing pictures of the large and small organ, Adolf Dauher and his son Hans Daucher designed the central Corpus Christi group and the seven putti on the marble balustrade in front of the chapel. For stylistic reasons, Hans Burgkmair the Elder will also be involved . Ä. and Hans Hieber (approx. 1480–1521 / 22) accepted. The foundation of the chapel was officially resigned in 1521 and still exists today.
The Fugger Chapel was widely admired for its splendor, but its all too pompous building was also heavily criticized. An obvious interpretation of the project would be the function of securing the afterlife of the Fugger brothers in the medieval tradition. However, recent research has also put forward the different thesis that Jakob Fugger tried with the building to prepare for his elevation to the nobility . In addition, Fugger wanted to set himself apart from the Augsburg patricians and other wealthy families in the city with this innovative and unique building . In addition, the chapel was supposed to perpetuate the name of the Fugger, following the example of Italian donors (" Memoria "). No final judgment is currently possible here. Jakob Fugger died in 1525 as the richest businessman in Europe and was buried in the crypt under the floor of the Fugger Chapel.
When St. Anne's Church became Protestant in 1548, the Fugger Chapel remained Catholic because the Fugger Foundation continued to maintain the chapel. This created the remarkable fact that part of the church is of a different denomination and that the grave of the Fugger family, who are considered strictly Catholic, is now in a Protestant church.
organ
In 1512 Jan Behaim from Dobrau built an organ with a seven-part Renaissance prospectus and a Rückpositiv. Its location on the east gallery makes it a typical example of an altar organ . After repairs or conversions and extensions by Marx Günzer , Johann Baptist Cornthaler, Johann Andreas Stein and Joseph Anton Bohl , a new organ in the historical case was built by the Steinmeyer organ building company as Opus 740 , in line with contemporary tastes . The instrument had 41 stops , divided into three manuals and pedal with a late romantic disposition . In a bombing raid on February 25, 1944, the organ and the historic case burned down. Only the previously outsourced case wings (doors) were spared and have been preserved in the original up to our time.
After the church was rebuilt, the case and the prospect pipes were reconstructed by the Mooser company from Munich . The new organ was built in 1977/78 by the Simon company ( Landshut ) and expanded in 1992 by the Schmid company ( Kaufbeuren ). The instrument has 45 registers spread over three manuals and pedal, as well as mechanical action . The disposition is as follows:
|
|
|
|
|||||||||||||||||||||||||||||||||||||||||||||||||||||||||||||||||||||||||||||||||||||||||||||||||||||||||||||||||||||||||||||||||||||||||||||||||||||||||
- Coupling : I / II, III / I, III / II, I / P, II / P, III / P
- Playing aids : 8 typesetters in 8 groups (A – H) = 64 combinations, sequencer, tutti
literature
- Philipp Maria Halm : Adolf Daucher and the Fugger Chapel near St. Anna in Augsburg (= studies on the Fugger history . H. 6). Duncker & Humblot, Munich a. a. 1921.
Web links
- Evangelical Luth. Parish of St. Anna, Augsburg , homepage st-anna-augsburg.de.
- Saint Anna in the Augsburg Wiki
- Georg Paula: Fugger Chapel near St. Anna, Augsburg . In: Historical Lexicon of Bavaria
Individual evidence
- ↑ Andrea Wenzel: St. Anna - a church full of riddles. Retrieved April 20, 2019 .
- ↑ Alois Knoller: The new spirit was already blowing in St. Anna. Retrieved April 20, 2019 .
- ↑ Alois Knoller: The jewelry box from St. Anna. Retrieved April 20, 2019 .
- ↑ see Jan Pieper, Anke Naujokat, Anke Kappler: Jerusalemskirchen Medieval small architectures based on the model of the Holy Sepulcher . Aachen 2012, ISBN 978-3-943164-01-5 , p. 48.
- ^ "Beate Bastian": "Lost Renaissance putti from Augsburg auctioned in Paris". May 18, 2019, accessed June 3, 2019 .
- ↑ Benjamin Scheller: Memoria at the turning point. The Jakob Fugger des Reichen foundations before and during the Reformation (approx. 1505–1555) , Berlin 2004
- ^ Georg Brenninger: Organs in Swabia. GeraNova Bruckmann, Munich 1986, ISBN 3-7654-2001-8 , p. 173
- ↑ History of the organs on annamusik.de, accessed on May 18, 2017
- ↑ Disposition of the organ on orgelsite.nl, accessed on May 18, 2017
Coordinates: 48 ° 22 ′ 4 " N , 10 ° 53 ′ 43" E








