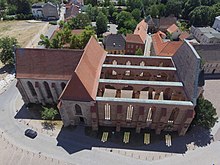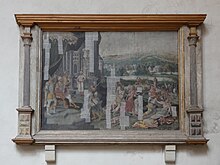St. Bartholomäi (Zerbst / Anhalt)
The Sankt Bartholomäi church in the city of Zerbst / Anhalt is a former collegiate and court church . The building, preserved as a partial ruin , is within sight of the remains of Zerbst Castle in the southwest of the historic old town. The church was the burial place of the princes of Anhalt-Zerbst . It belongs to the parish of Zerbst of the Evangelical Church of Anhalt .
history
The core of the Saint Bartholomew Church is a late Romanesque cruciform flat-roofed basilica made of rubble . A church consecration of this church in 1215 has been handed down. In 1300 the church was elevated to the status of a collegiate church. At that time the choir was extended to the east in a rectangular shape. The nave was expanded in the early 15th century. In the width of the transept , St. Bartholomäi became a four-bay hall church . In 1517 a rectangular western porch was built. In 1565, the thick tower , a former donjon , which stands about twenty meters northeast of the church, was expanded or rebuilt to become the free-standing bell tower . In the centuries that followed, the church was rebuilt and expanded several times.
In April 1945, a few weeks before the end of the Second World War , the Bartholomäuskirche was badly damaged during air raids on the city of Zerbst . During the restoration in 1950, a wall was drawn between the transept and the nave. The nave has been a structurally separate ruin since then, while the transept and choir continue to be used as a church.
Building
The church is essentially Romanesque and has been extended in the Gothic , Renaissance and Baroque styles . At the northern end of the transept there is a round arched stepped portal designed with columns . This dates from the 13th century. Only three of the columns have survived. The shafts are ornamented and have leaf capitals . The tympanum of the portal shows a crucifixion group . Two arched windows have been preserved in the east wall of the southern arm of the transept . The transept and choir have reticulated vaults that were created in 1565. The supporting consoles date from the early 15th century. The arches of the crossing were renewed together with the vault. A south portal dates before 1700.
The choir has lancet arched windows . Above the east wall with a triple window is a tail gable from 1565. The top of the gable marks an iron figure of St. Bartholomew . On the south side is the former princely crypt , which was later converted into a sacristy . The entrance from the choir to the crypt or sacristy is a baroque portal from 1700 with a blown gable , crowned with weeping putti . Three niches were built in the choir and in the area of the crossing in the 15th century. A pinnacle decorated sacrament niche is at the eastern end of the north wall of the choir on a half-column . There is a cupboard niche in the east wall of the choir near the north corner. A second sacrament niche is located on the western side of the northeast pillar of the crossing.
In the middle of the west wall of the nave there is a round window, which may have belonged to the original Romanesque building. In contrast to the transept and the choir, the subsequently widened nave has brickwork with only a few rubble stones. Stepped arcades are of round pillars carried out of brick. The vault has been destroyed and dates from the second half of the 16th century or was renewed at that time.
A stair tower from 1598 is located in the corner between the western vestibule with a keel arch portal and the northern aisle .
Interior
Several paintings survived the destruction in 1945. Among other things, there is a large work of the baptism of Jesus by Lucas Cranach the Younger from 1568 in the church. Other portraits come, for example, from the epitaph of Dorothea Hedwig von Anhalt-Zerbst . They show the child murder in Bethlehem and the finding of Moses . A tombstone with an incised drawing dates from the 14th or 15th century. Another grave slab shows Wolfgang, Prince of Anhalt-Köthen, who died in 1566 . Further epitaphs are inside and outside the church. Some artistically designed tin coffins have been preserved in the princely crypt .
literature
- Georg Dehio : Handbook of the German art monuments . Saxony-Anhalt 1st district Magdeburg. German art publisher . Munich, Berlin 1974. p. 463 f.
Web links
Coordinates: 51 ° 57 '49.7 " N , 12 ° 5' 4.9" E



