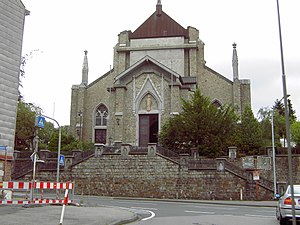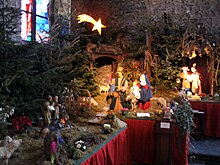St. Hubertus (Büsbach)
St. Hubertus is the parish church of the Büsbach district belonging to Stolberg (Rhld.) In the Aachen city region .
history
Büsbach Chapel
Until the French Revolution , today's parish Büsbach belonged to the area of the imperial abbey Kornelimünster . In 1680 a chapel was built in Büsbach , the Abbot Frhr. consecrated by Hoen-Cartiels in 1861 . The building made of quarry stone , of which no image has survived, had two narrow staircases on the sides. These led to the entrance of the building.
The chapel, whose patron saint of St. Hubertus was decreed next three altars , a small organ and two confessionals . There were rented benches in front of the two side altars. This gave the parish, among other things, urgently needed income. The altarpiece of the central main altar showed the Annunciation to Mary .
The services in the chapel were celebrated by monks from the Kornelimünster Abbey, who had to be paid for by the Büsbach community .
The secularization meant the end of the abbey Kornelimünster. This led to a reorganization of the parishes. The Büsbach chapel was elevated to a parish church in 1804. The first pastor of Büsbach was Johann Maximin Otten.
In 1810/1811 the church was expanded and renovated. During this work the bell tower collapsed and the bells broke. As a consequence, Pastor Otten decided to completely rebuild the chapel from quarry stone and cover it with slate . The new building offered space for 350 believers and was larger than the previous building, but no longer met the requirements of the congregation, which had grown to around 3,500 in 1871. In addition, damage appeared again in 1840, and planning for a new church began in the middle of the 19th century.
church
The first problems arose during the planning stage, because there were two potential building sites available. It was only after long negotiations that they agreed to build the new church right next to the chapel, as the town was expected to grow towards the neighboring village of Dorff , an assumption that turned out to be wrong.
The first construction plans of various architects were rejected and only a design by the Aachen master builder Julius Kruse was accepted. This provided for 1,600 seats and standing room. Both the belfry and the bells were to be taken over from the old chapel . This measure allowed the planned construction costs to be limited to 26,600 thaler. The Vicariate General requested numerous modifications for its approval.
The earthworks began in August 1860, and the foundation stone was laid on November 6th. The new church was completed by 1864, including the interior fittings. By 1875, the total construction costs exceeded the budget considerably and reached 147,232 marks. The consecration took Auxiliary Bishop Dr. Baudri on June 23, 1864.
Style elements
The St. Hubertus Church is a three-aisled basilica with 12 pillars and an originally 54 meter high west tower. The central nave is significantly higher than the two side aisles, an indication of neo-Gothic building elements. The choir has a 5/8 ending . Here five sides of an eighth are formed. The choir was included in the central nave, a typical feature of the classicist architectural style. Similar overlapping time styles can be found in the neighboring parishes of St. Barbara and St. Lucia .
Interior
While the exterior of the church has not changed significantly since it was built in 1996 due to the necessary demolition of the church tower, the interior structure and furnishings have not changed significantly since it was built. The original color of the interior was lost. It was only during renovation work in 1978 that attempts were made to restore the polychromy of the nave by accentuating the most important structures.
Only fragments have been preserved from the neo-Gothic high altar , which is not a historically accurate successor to the medieval originals. This originally owned a wooden reredos , a five-axis, neo-Gothic, carved figural shrine, of which only a few statues have survived. It was above a stone cafeteria . The carved shrine was so badly damaged that it could not be repaired.
The side altars with their four-pass cafeteria have been lost, although they were still preserved during the renovation in 1958. Today there are only isolated figures here.
The neo-Gothic pulpit , originally installed high above the parish in the central nave , now only serves as an ambo . The communion bench and choir stalls have been preserved in their original form. The original marble floor was also preserved despite the installation of a new heating system.
The church windows were renewed from 1911 to 1914 by the well-known Cologne glass painting workshop Schneiders & Schmolz . The design of the two-lane church windows was based on the glassmakers' canon of forms from the high Gothic of the 14th century. At the same time, the colored nuances show the focus on the 19th century.
Church treasure
Numerous liturgical devices are part of the church treasure of St. Hubertus . These include baroque goblets , including one from 1868, reliquaries with goldsmith work from the 18th century and various crosses. The large silver cross that was originally located in the center of the lost reredos attracts particular attention . This is a tall, leaf-adorned trefoil cross with a richly worked nodus and a hexagonal base.
Another treasure is the neo-Gothic traffic light for the Eternal Light , which is installed in the chancel.
The two monstrances, one of which was donated by the Kuck family in 1890, attract the attention of church visitors. Above the "custodia" she has a statuette of the risen Jesus. The second monstrance, which looks significantly more overloaded, has a polygonal central tower with a pyramid-helmeted lantern.
Renovation works
The choice of the construction site led to problems due to the low groundwater level and the resulting penetration of moisture, which caused repeated repair work.
In 1959 the entire interior of the church received a new coat of paint due to moisture damage, and between 1967 and 1968 a new staircase. This became necessary because the retaining walls had become dilapidated. Following this work, the church tower and the west gable were given an Eternit cladding , which should offer better protection against moisture. This construction project was ended in 1969, but proved to be ineffective.
The repainting of the nave in 1959 soon showed moisture damage again. For this reason, the entire nave was restored between 1972 and 1978.
The organ from 1959 was replaced in 1983 by a new instrument from Willbrand.
In 1983 there was damage to the pillars of the central nave. They had to be replaced because the church was about to collapse.
The church tower was restored between 1982 and 1983. The Eternit cladding had become brittle and the Eternit panels came off. All panels were removed and the entire tower was reinserted. In addition, the copper cover on the top of the church tower had to be replaced.
The old pews were renewed in 1985, followed by a redesign of the church forecourt in 1988 and 1989.
The most far-reaching measure was taken in 1996. Even during the work carried out between 1972 and 1978, the low strength of the previously used mortar was noticeable. This led to the fact that the top of the church tower threatened to collapse. For this reason, the church tower was removed up to about the height of the nave and a new bell tower in a modern form was built next to the church.
literature
- 125 years of the parish church of St. Hubertus Stolberg-Büsbach - history of a church. Ed .: Catholic parish of St. Hubertus, Stolberg-Büsbach, Burg Verlag
Individual evidence
- ^ Church window of St. Hubertus in Büsbach , accessed on June 11, 2013
Web links
Coordinates: 50 ° 45 ′ 2.6 ″ N , 6 ° 12 ′ 53.3 ″ E





