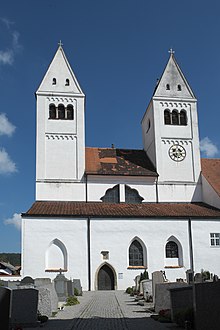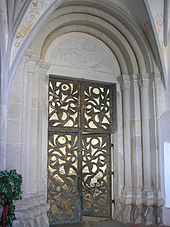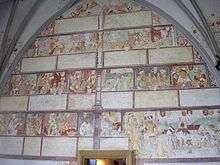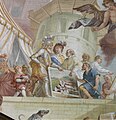St. Johannes Baptist (Steingaden)

The former Premonstratensian Abbey Church of St. Johannes Baptist has served as the Catholic parish church ( Diocese of Augsburg ) of Steingaden in the Weilheim-Schongau district in Upper Bavaria since the secularization of the Steingaden Monastery . The Romanesque basilica, the Welfenmünster , was converted to Baroque style in the 17th and 18th centuries and is now one of the most important sights in the Pfaffenwinkel .
history
The Premonstratensian Monastery Steingaden was founded in 1147 by Margrave Welf VI. von Tuszien, a son of Duke Heinrich the Black , founded as a house monastery and burial place of the Guelphs before his departure for the crusade and settled by Premonstratensian canons from the abbey of Rot an der Rot . Since 1055 the area on the upper Lech has played an important role in the Guelph power policy. The castles on the Schlossberg near Peiting and the fortress near Alt-Schongau ( Altenstadt ) were built to protect it . In 1073 his grandfather Welf IV had founded the neighboring Rottenbuch monastery, which quickly rose to become an important Augustinian canon.
The Romanesque monastery church, consecrated to St. Johannes Baptist , was consecrated in 1176 and is still largely recognizable under the later remodeling. Abbot Caspar Suiter had the building redesigned in the late Gothic style from 1470 to 1491 and added the vestibule. The Romanesque cloister was also vaulted on this occasion.
During the Peasants' War , the rebels looted and pillaged the monastery. In 1530 Abbot Johannes Dimpt began restoring it in modern Renaissance forms . In 1600 the church was supplemented with a few fresco cycles. Only the “Guelph genealogy” in the vestibule remained.
In the course of the Thirty Years War it was again destroyed in 1646, the reconstruction was completed in 1663. For the six hundredth anniversary in 1747, the convent decided around 1740 to refurbish the church interior in current rococo forms . The work was completed in 1750.
The secularization of the monastery in 1803 also threatened the “Welfenmünster”. While most of the monastery buildings were demolished, the church was rededicated as a parish church and was thus preserved. From 1955 to 1960 a thorough interior and exterior renovation was carried out by the municipality. Further renovation measures lasted from 1967 to 1993. Another renovation took place from February 2017 to October 2019. A number of errors from previous renovations were corrected.
architecture
Like the nearby basilica in Altenstadt, Steingaden represents the type of Alpine Romanesque basilica without transepts with a double tower facade and three apses . The side apses were removed after the destruction in the Thirty Years War.
The inside of the church is 51 m long (with the vestibule 60 m) and 21 m wide. The height of the central nave is 15 m. The Romanesque basilica is still clearly visible on the outside. In the west, the two simple towers rise to a height of 35 m. The old main portal has been well preserved in the late Gothic vestibule. The tympanum from 1964 is a free recreation of the Romanesque original (fragment in the Bavarian National Museum in Munich).
The window openings in the south aisle have been changed in the late Gothic style. The upper aisles of the central nave break through huge, curved rococo windows (around 1740/1750).
The preserved main apse is enlivened on the outside by blind arcades with columns and a toothed frieze under the eaves. These original high medieval decorative forms can also be found on the towers and high walls. The simple tile saddle roofs of the towers and the main nave underline the rather sparse architectural image, which stands in striking contrast to the richly furnished interior.
inner space
In the late Gothic vestibule with its net vaults, a remnant of the Renaissance painting, which was uncovered in 1951, has been preserved with the “Guelph genealogy” (north wall). The paintings show the lineage of the Guelphs from the master Azzo to Welf VII and the founding of the Rottenbuch and Weingarten monasteries . The large field of view on the right above the door illustrates the funeral procession of Duke Welf VI. (1191). To the left of the late Gothic pointed arch of the outer portal is the coat of arms tombstone of Hermann von Haldenberg († 1324)
The stepped Romanesque column portal with its modern tympanum leads to the main nave of the basilica. The high medieval substance was covered with a magnificent rococo decoration. The stucco is probably the work of Franz Xaver Schmuzer (1740/1742), the frescos are by the Augsburg academy director Johann Georg Bergmüller (1741/1742). The vaulted areas show the vision of St. Norbert , in the middle yoke the glory of the saint, to the west the founding of the Steingaden monastery is shown. The curved fields of the high walls honor saints and blessed of the Premonstratensian order. On the underside of the west gallery you can see the beheading of John the Baptist . The full-length figures of the Dukes Welf VI watch next to the main entrance. and Welf VII.
In clear contrast to the rich rococo furnishings of the central nave are the strict, high baroque stucco work of the choir area and the - somewhat loose - the aisles. The angels, tendrils, volutes and cartouches (probably by Matthäus and Johann Schmuzer, 1663) are arranged schematically, the cross-shaped or oval central fields bear the monograms of Jesus , Maria and Joseph and the name of the founder of the order Norbert.
Furnishing
The four-column high altar was built around 1663. Jörg Pfeiffer from neighboring Bernbeuren is believed to be the master . The altarpiece by Johann Christoph Storer (Constance) shows the clothing of Saint Norbert. The assistant figures on the outside of the double columns represent the church fathers Jerome and Augustine; they were added in 1961. The excerpt shows the gate to heavenly glory.
The side altars are also attributed to Pfeiffer. The reredos on the choir arch did not enter the church until 1835. The altarpieces of the two show the crucified with martyrs of the order (right) and St. Norbert as the victor over the heretic Tanchelm lying at his feet (left). On the left columnar altar the painting Presentation of the Rosary to Saints Dominic and Catherine and in the excerpt the so-called staircase of salvation , on the right columnar altar the Fourteen Holy Helpers as intercessors before the divine child and in the excerpt the blessing God the Father with the Holy Spirit -Dove. These paintings were made by the painter Kindt based on the models of Giovanni Battista Salvi .
The side aisles are closed by two altars by the Tölz masters Franz and Joseph Anton Fröhlich (1770). Four columns each flank small groups of figures, these represent the saints Joseph (left) and Antonius (right) with a group of angels. Reliquary shrines stand on the canteens , on the left St. Beninus and on the right St. Hyacinth.
The splendid Rococo pulpit (around 1745/1748) on the central north pillar was made by Anton Sturm from Füssen . An angel crowns the ornate sound cover above the shell-shaped basket . Across from her is a mercy seat by the same artist.
The choir stalls (labeled "HS 1534", which stands for Heinrich Stark from Memmingen) survived the destruction in the Thirty Years' War. The front row was only added in 1962.
The confessionals probably date from 1747. The baptismal font in the north aisle is Romanesque, the large statue of St. Johannes d. T. is assigned to Anton Sturm (around 1745/1748). The way of the cross from 1733 on the side aisle walls was made by Ramis. The cheeks of the lay chairs were made in 1749.
Sebastian Chapel
To the north of the vestibule is the vaulted reticulated rib, dedicated to St. Chapel dedicated to Sebastian. The altar with a picture of Sebastian is a simple construction of the early Rococo, next to the altar stands a large apparently late Gothic Madonna on a high plinth.
organ
The organ was built in 1964 by Gerhard Schmid behind the prospect from 1743. In some cases, pipes from previous organs were also used: probably Quirin Weber 1743, Max Maerz 1880 and Josef Zeilhuber 1936. The instrument has 27 stops on two manuals and a pedal . In 1997 it was slightly rebuilt by Gerhard Schmid. The disposition is:
|
|
|
|||||||||||||||||||||||||||||||||||||||||||||||||||||||||||||||||||||||||||||||||||||||||||||
- Coupling : I / II, II / P, I / P
- Comments: sliding drawer , mechanical play and stop action
Grave slab, epitaphs and frescoes of the donors
The church is also called Welfenmünster because it was built in 1147 by Welf VI. was donated as a burial place. In the reception of the 18th century, his son Welf VII , who was only seven years old at the time, was treated like a co-founder. Welf VII died before his father in 1167, before the completion of the church. Both are buried in the church.
On the second pair of pillars of the central nave, epitaphs of Welf VI were found in 1750 . (left) and Welf VII. (right), whose grave is indicated by a metal plate embedded in the floor of the central aisle. The frames of the epitaphs created by Johann Baptist Straub consist of red marble, the representations and decorations of lead cast.
The Latin text of the grave slab in the floor says in German: “Under this slab are hidden the precious bones of the sublime and powerful princes of Bavaria and Spoleto, the father Welf VI. and the son Welf VII, who is the same as his father in virtue, whose generosity forever heralds the building of the Steingaden Monastery, which they founded in 1147, in whose lap they rest here. "
The two Guelphs are also shown on a fresco by Johann Georg Bergmüller above the organ. The construction of the monastery is already in full swing there. Welf VI. and his son Welf VII are talking to the Abbot von Rot about a model of the monastery, who will settle the new founding with canons of his monastery. The two Guelphs can also be seen on larger-than-life frescoes by Bergmüller on the west wall: to the left of the Welf VI entrance. and to the right of it Welf VII. Bergmüller's frescoes were created in 1741/1742 and 1751.
The ancestors of the two buried here Guelph are in the Guelph tomb of the Basilica of St. Martin buried in the Abbey Weingarten.
literature
- Sigfrid Hofmann: Steingaden Abbey. 1147-1803. Steingaden 1947.
- Georg Paula , Stefanie Berg-Hobohm : District Weilheim-Schongau (= Bavarian State Office for Monument Preservation [Hrsg.]: Monuments in Bavaria . Volume I.23 ). Lipp, Munich 2003, ISBN 3-87490-585-3 .
- Hans Pörnbacher: The churches of the parish Steingaden. (= South German art monuments; 27). Konrad, Weißenhorn 1997.
- Franz Seraph Ringmeier: The former monastery church, now the parish church in Steingaden. Steingaden 1935.
- Hugo Schnell: Steingaden Collegiate Church. (= Schnell & Steiner Art Guide, No. 5). Schnell & Steiner, Munich 1954.
Web links
Individual evidence
- ^ Diocese of Augsburg
- ↑ Jörg von Rohland: Welfenmünster renovation: A house of worship full of surprises. Münchner Merkur , August 17, 2018, accessed on August 19, 2018 (newspaper article).
- ↑ Jörg von Rohland: Church shines like gold: Steingaden reveals its treasure. Münchner Merkur, October 4, 2019, accessed on October 22, 2019 (newspaper article).
- ↑ Bavarian organ database online
- ^ Hans Pörnbacher, Mechthild Pörnbacher: Steingaden. Weißenhorn 2008, ISBN 978-3-87437-536-8 , p. 28.
Coordinates: 47 ° 42 ′ 4.7 ″ N , 10 ° 51 ′ 44.6 ″ E















