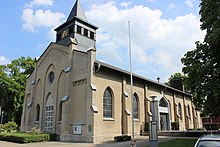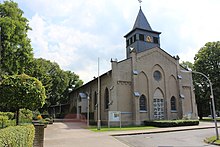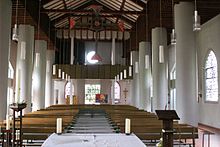St. Marien (Dorsten)
The Church of St. Marien is a Catholic parish church in the Marienviertel of the Hervest district in the town of Dorsten in the Recklinghausen district ( North Rhine-Westphalia ). The hall church in neo -Gothic style has a roof turret in the west and five-eighth end in the east. It was consecrated in 1910 and resembled a basilica with its original upper facade . Through the effects of the war and several renovations, it received its current shape. The parish belongs to the dean's office Dorsten in the district dean's office in Recklinghausen and thus to the diocese of Münster .
history
At the beginning of the 20th century, the approximately 500 Catholics who lived in the area around Hervest train station visited the St. Paulus Church in Hervest, 5 km away, as each way to the church in Dorsten with a bridge fee of 6 pfennigs per person was connected. On October 26, 1904, a church building association was founded on the initiative and under the direction of the factory owner Heinrich Schürholz. The association promoted the construction of the Marienkirche, raised donations and decided on February 3, 1909 to build an emergency church at the current location. The plans for a church in the Baroque or Romanesque style were discarded for reasons of cost. The groundbreaking ceremony took place on 17 June 1909 the topping-out ceremony on 21 August 1909 and consecrated on March 16, 1910. Pastor Augustin Stegemann, who worked from 1890 to 1911 at St. Paul in Hervest, led on this day the first High Mass by . The neighboring pastorate (priest's apartment) was completed in 1911.
Since April 23, 1916, St. Marien was the rectorate parish of St. Paulus. In the course of the founding of St. Josef in 1920, the boundaries of St. Marien and St. Paulus were redefined. The original slender roof turret in the east was replaced by a western bell tower in 1931 and the entire roof structure was renewed in 1947. After the roof and the church window were destroyed on March 9, 1945, the Cologne architect Otto Bongartz replaced the temporary cardboard roof with a gable roof with tiles that rested on ten pillars. Since there was a lack of building material, the civil engineering contractor Bolmerg, based in the Marienviertel, donated excess shaft pipes, which from then on served as pillars. The choir received a 1948 Rabitzgewölbe and the ship a larger organ loft. In 1950 the youth home was largely built in-house. On April 1, 1952, St. Marien was raised to an independent parish. The consecration followed on May 27, 1953 by Auxiliary Bishop Heinrich Roleff . A sacristy was added to the north side in 1958 .
The reforms of the Second Vatican Council in 1965 resulted in a radical redesign of the sanctuary. The architect Manfred Ludes led the renovation of the church in 1969/1970, the total cost of which was 225,000 DM. The choir has been redesigned. The sculptor and goldsmith Hermann Kunkler created a new altar including a tabernacle, cross and candlesticks. The pews were renewed and a new ceiling was put into the nave. The side portals on both long sides were extensively rebuilt and received new porches, while the west portal was redesigned into a window. The original free central aisle from the west portal to the altar was furnished with seats. In 1984 the bell tower was renovated, the church roof was re-roofed, the masonry was repaired and the interior was painted again, the parish hall was renovated and expanded in 1985/1986, and the church was completely renovated both internally and externally in 2002-2005. In the summer of 2016, the rows of benches at the height of the side portals were removed and a central aisle was created in the front area.
On March 11, 2018, the parish of St. Marien merged with the other two parishes of Hervest, St. Josef and St. Paulus, to form the new parish of St. Paulus with the church of St. Joseph as the parish church.
architecture
The east- facing church in the north-west of Hervest is made of bricks in a light ocher tone. The hall church is covered by a flat gable roof with dark blue roof shingles, on which a roof turret is placed in the west. Originally, the church building resembled a basilica , which had an upper aisle with small pointed arched windows, while towers rose above each buttress of the long sides. In 1911, the side portals were built over the eaves with representative triangular gables, which were structured in a staggered manner by five turrets.
Today the church is accessed on the long sides through the modern north and south portal. The concrete fronts of the side portals serve as a vestibule . A skylight is let into the gable triangle above two double-winged entrance doors, which ends at the level of the old windows. Narrow strips of window flank the bronze doors. The nave is illuminated through five pointed arched lead glass windows, which were designed by the interior designer Margarete Franke in 1948. Invocations from the Lauretan litany are displayed on five windows . The outer walls are structured by double-stepped buttresses that merge into pilaster strips . A simple stone cross is placed on the east gable. The west facade is architecturally highlighted by four stepped buttresses that end in small turrets, by pointed arches and by a frieze in the gable triangle. A round window is let into the middle niche.
On the west side there is a roof turret on a square floor plan, the shaft of which is completely shingled. The gilded clock faces of the tower clock were attached to the west side in 1978 and to the east side in 1980, each flanked by a small, upright rectangular sound hole , while three sound holes each are let into the north and south. The initials FH and the years [19] 38 and [19] 78 on the western dial are reminiscent of Pastor Franz Huesmann and his 40th anniversary as a priest, the initials JF and the year 1980 of Pastor Josef Frindt and his silver anniversary as a priest. The roof turret is closed off by a four-sided pointed helmet, which is crowned by a small tower knob, an ornate cross and a gilded weathercock.
The polygonal, recessed and lower choir is designed as a five-eighth closure. The three ogival east windows are walled up today. Instead, three small high-seated arched windows in the north and south provide the choir with light. The corners between the east wall of the nave and the choir are filled on each side by low annex buildings . The southern building has a pointed arch window in the east and a portal under a pointed arch field in the south, the northern one has a square east window and is continued to the north in the sacristy extension from 1958, which has the same length.
Furnishing
The interior of the ship is dominated by two rows of columns, each with five mighty white columns, which give the impression of narrow aisles. A superstructure supports the wooden structure of the open roof structure, whose red-brown rafters with individual collar beams, as well as the red floor tiles, stand out from the white-plastered interior walls. The lead glass windows by Margarete Franke on the long sides are divided by three cross bars. The antique glass is made up of differently shaped small squares with different shades of gray, which are broken up in color by isolated red and blue squares. In 1947 Franke designed a pointed arch window with red-gray cross ornaments in the north of the west wall.
A large arch opens the choir to the ship. The altar area is three steps higher than the nave. The altar, ambo , tabernacle, candlestick and cross were made by Hermann Kunkler in 1969/1970. The altar is covered by a thick gray cafeteria panel . A metal cross is hung in front of the choir arch. The icon "Mary, Queen of Angels" on the right side of the arch was donated in 1982. Together with the Trinity icon on the left, it was given a bronze frame designed by Kunkler in 1989. Kunkler designed the bronze cross in 1990 and the baptismal font in 1993 . The simple church stalls from 1970 are set up in blocks in the middle of the nave.
organ
The first organ was made in 1914 by the local organ building company Breil . It had 20 registers , which were divided between two manuals and a pedal . In 1977 the builder company replaced it with a new one, which included four registers from the previous organ, including the three voices in the pedal. The organ has two manuals and pedal, 15 stops and 746 sounding pipes . The entire action is electric. The gaming table is mobile. It stands on the left on the west gallery of the church opposite the choir and has the following disposition :
|
|
|
|||||||||||||||||||||||||||||||||||||||||||||||||||||||||
- Coupling : II / I, I / P, II / P
- Playing aids : double composer combination , tutti
Bells
The first bronze bells had to be delivered for war purposes in 1917. The company Petit & Gebr. Edelbrock from Gescher replaced it in 1938 with a triple bell, which was also melted down in 1941. The bell came from the Dorsten company Diegner & Schade. The St. Marien Church has had a three- part , medium-sized bell since 1954 , which sounds in the Te Deum motif. All three bells come from the same bell foundry. They were consecrated to Mary, Joseph and St. Liudger . The clock strikes every half hour and every full hour. Every day at 8:00 a.m., 12:00 p.m. and 6:00 p.m., the fishing rod rings .
| Bell jar | volume |
|---|---|
| 1 | g sharp ′ |
| 2 | H' |
| 3 | cis ″ |
Life in the community
In addition to the regular church services, the sacramental blessing is also donated in a mass celebration on the first Friday of the month ( Sacred Heart Friday ) .
The pastoral care team consists of the leader of the parish , two pastors , a pastoral advisor and, since 2016, a pastoral assistant. The entire team is also responsible for the parishes of St. Josef and St. Paulus in Hervest.
St. Marien has excellent acoustics and, as a cultural church, is regularly used for choir and orchestral concerts organized by the St. Marien cultural group.
literature
- St. Mary's Church in Hervest-Dorsten 1910–1985 Hervest-Dorsten. 75 years Marienkirche, 75 years KAB St. Marien, 1960–1985 silver jubilee Pastor Wolfgang Schulte-Berge 1985. Parish Sankt Marien, Dorsten 1985.
- Festschrift 100 years of the Church of St. Marien Hervest-Dorsten 1910–2010. Parish Sankt Marien, Dorsten 2000.
Web links
Individual evidence
- ↑ St. Marien Church in Hervest-Dorsten 1910–1985 Hervest-Dorsten. 2010, p. 11.
- ↑ a b Anneret Steven, Dirk Steinberg: St. Paulus Hervest. Retrospectives in history , p. 42, accessed on May 15, 2019 (PDF).
- ↑ St. Marien Church in Hervest-Dorsten 1910–1985 Hervest-Dorsten. 2010, p. 13.
- ↑ Lions Club Dorsten-Hanse: Dorsten History - Station 29: Marienviertel , accessed on May 15, 2019.
- ↑ St. Marien Church in Hervest-Dorsten 1910–1985 Hervest-Dorsten. 2010, p. 26.
- ↑ St. Marien Church in Hervest-Dorsten 1910–1985 Hervest-Dorsten. 2010, pp. 82-83.
- ↑ Homepage of the parish St. Paulus, Dorsten-Hervest , accessed on May 15, 2019.
- ↑ St. Marien Church in Hervest-Dorsten 1910–1985 Hervest-Dorsten. 2010, p. 20.
- ↑ St. Marien Church in Hervest-Dorsten 1910–1985 Hervest-Dorsten. 2010, p. 27.
- ↑ Research Center for Glass Painting of the 20th Century e. V .: Dorsten-Hervest-Dorsten, Catholic Church St. Marien , accessed on May 15, 2019.
- ↑ St. Marien Church in Hervest-Dorsten 1910–1985 Hervest-Dorsten. 2010, pp. 30-31.
- ↑ Hannalore Reuter: Historical organs in Westphalia-Lippe . Ardey-Verlag, Münster 2006, ISBN 3-87023-245-5 , p. 96 .
- ↑ St. Marien Church in Hervest-Dorsten 1910–1985 Hervest-Dorsten. 2010, pp. 81-82.
- ↑ Website of the parish: Pastoral care team , accessed on May 15, 2019.
- ↑ Homepage of the St. Marien cultural group , accessed on May 15, 2019.
Coordinates: 51 ° 40 ′ 34.4 " N , 6 ° 58 ′ 28.2" E









